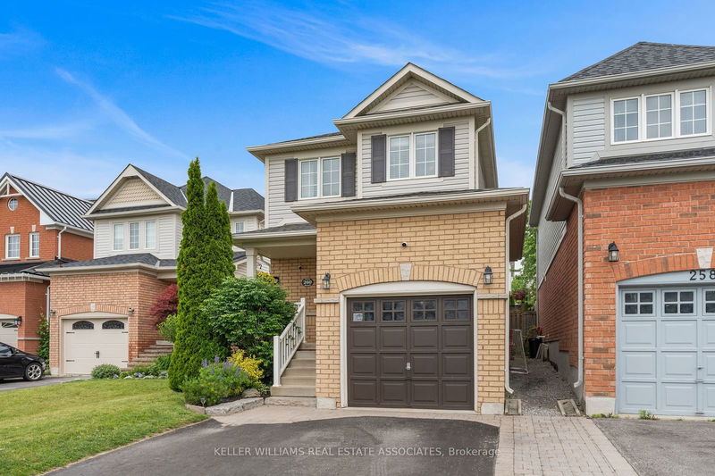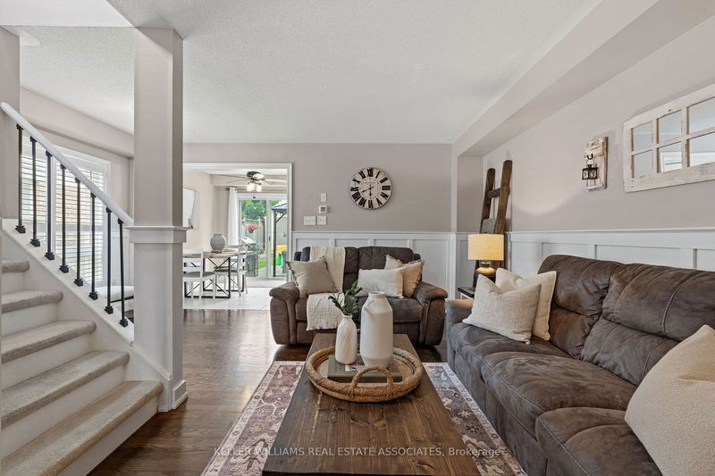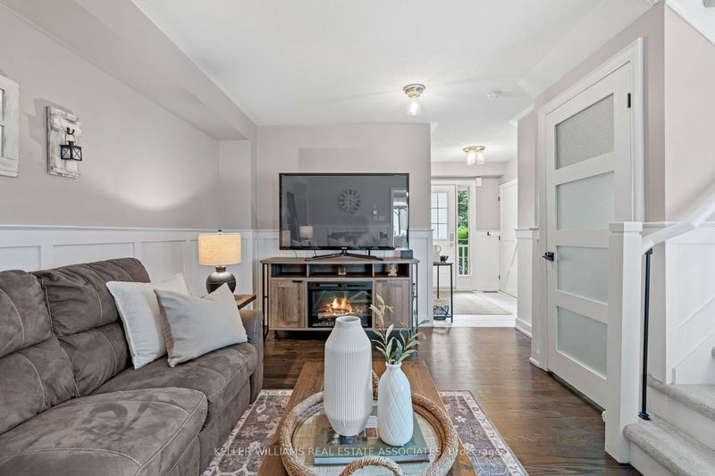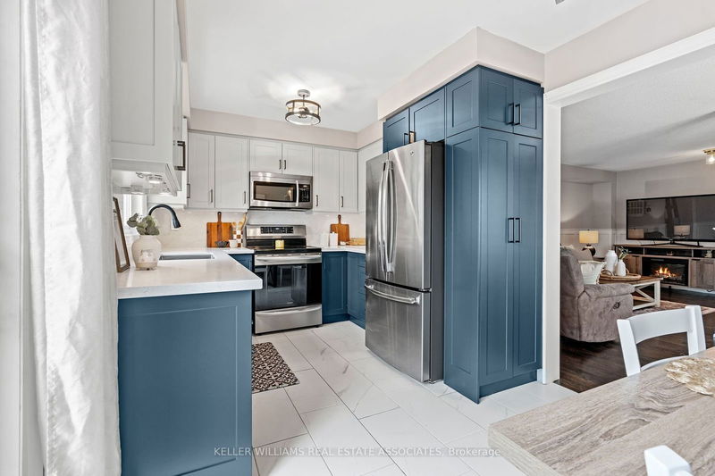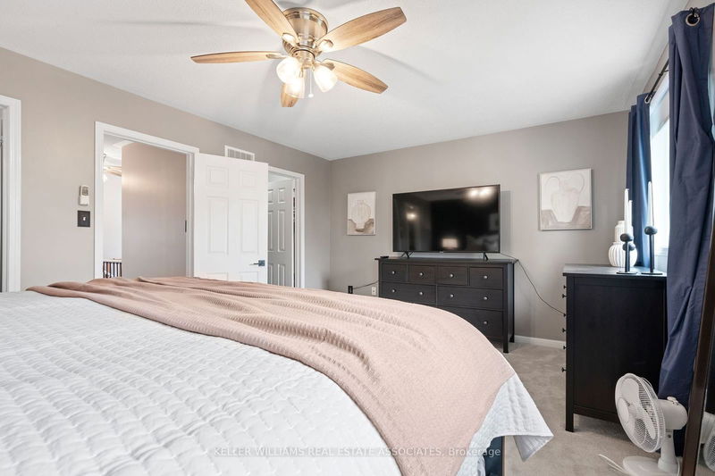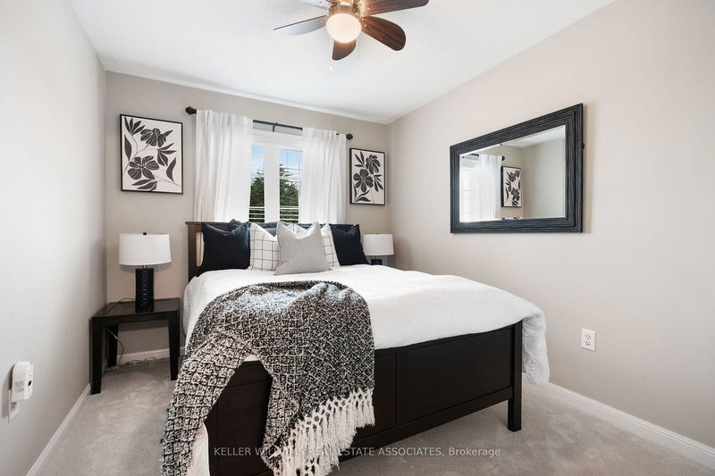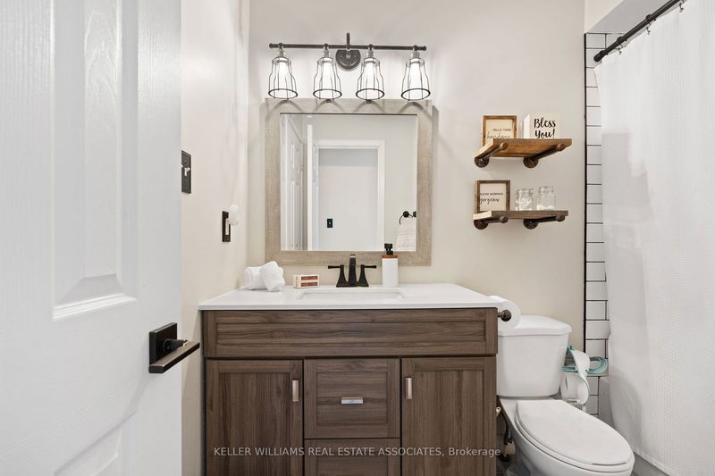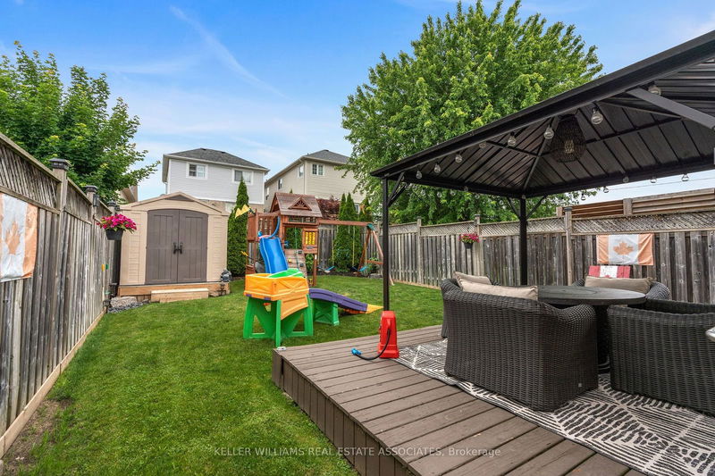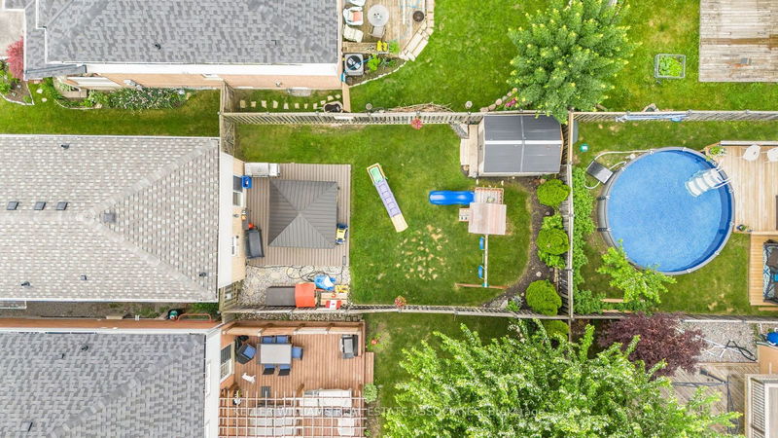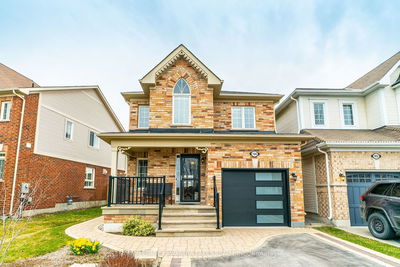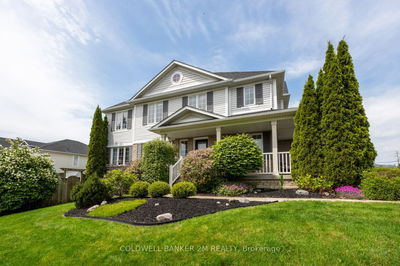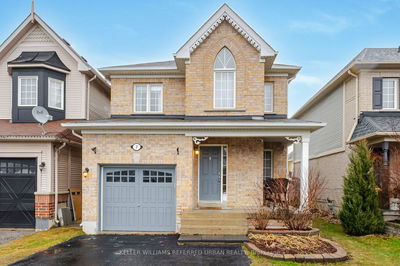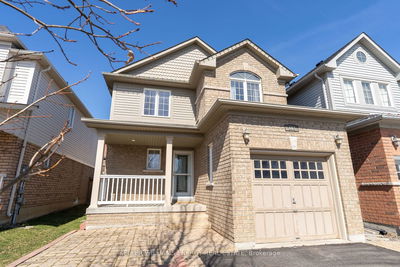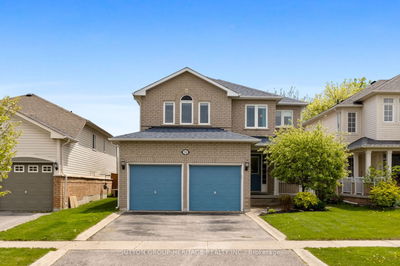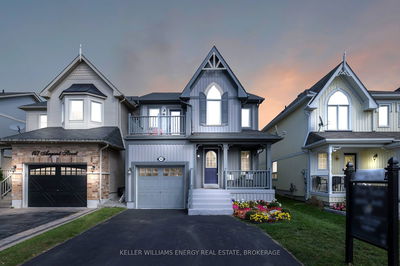Step into this beautifully renovated 3-bedroom, 3-bathroom home in the heart of Bowmanville. Every inch of the house has been tastefully updated. As you enter the home you are greeted with a large entry way that flows beautifully into your spacious living and dining space complete with brand new hardwood floors (2022). Beyond the living room you will find your brand new custom eat-in kitchen (2023) that is perfect for entertaining. Complete with quartz countertops & backsplash, brand new cabinetry with under cabinet lighting and stainless steel appliances the kitchen truly is the heart of the home. The home boasts 3 spacious bedrooms and a newly renovated bathroom (2022) to go along with brand new carpet throughout the stairs and upper floor (2022). Downstairs you will find a beautifully finished basement that offers a versatile space for a family room, home office, or play area and is complete with a 3-piece bathroom and laundry room. Enjoy the private backyard space with a wonderful deck & gazebo for those morning coffees or social gatherings. Located within walking distance to top-rated schools, parks, and local amenities, this home combines convenience with comfort. Additional updates include: Roof (2022), Furnace & A/C (2021), Main Floor Powder Room (2021). You wont want to miss the opportunity to own this beautiful, family-friendly home. Schedule your showing today!
부동산 특징
- 등록 날짜: Wednesday, June 19, 2024
- 가상 투어: View Virtual Tour for 260 Bons Avenue
- 도시: Clarington
- 이웃/동네: Bowmanville
- 전체 주소: 260 Bons Avenue, Clarington, L1C 5P3, Ontario, Canada
- 가족실: California Shutters, Wall Sconce Lighting
- 주방: Eat-In Kitchen, Tile Floor, Tile Floor
- 리스팅 중개사: Keller Williams Real Estate Associates - Disclaimer: The information contained in this listing has not been verified by Keller Williams Real Estate Associates and should be verified by the buyer.


