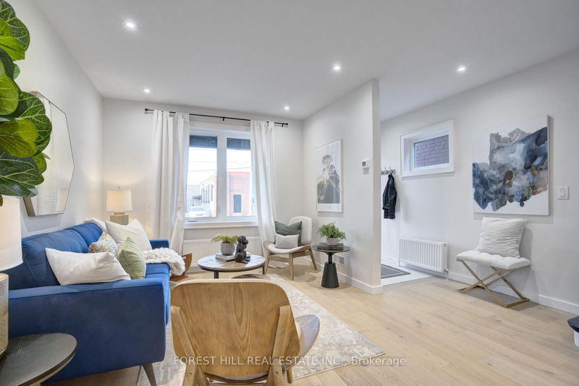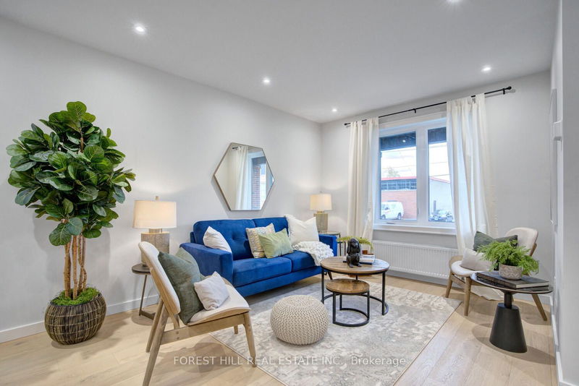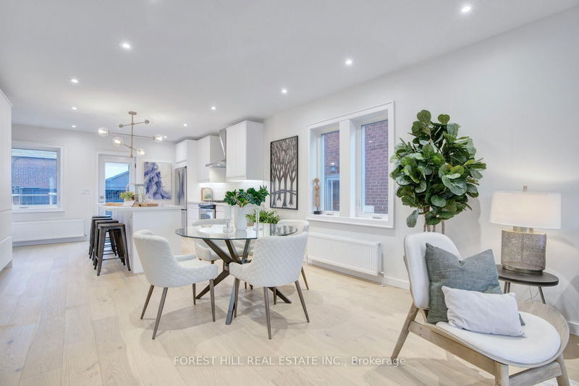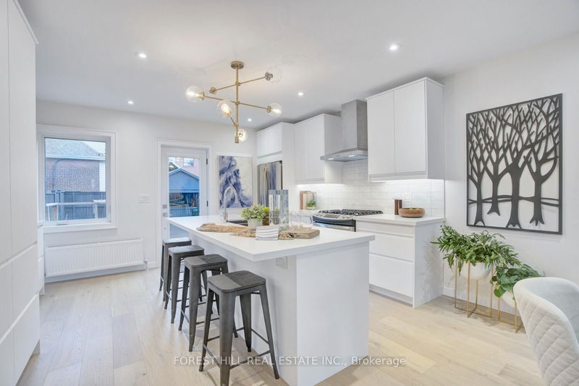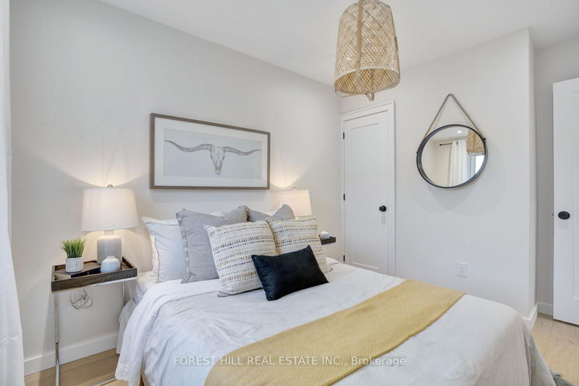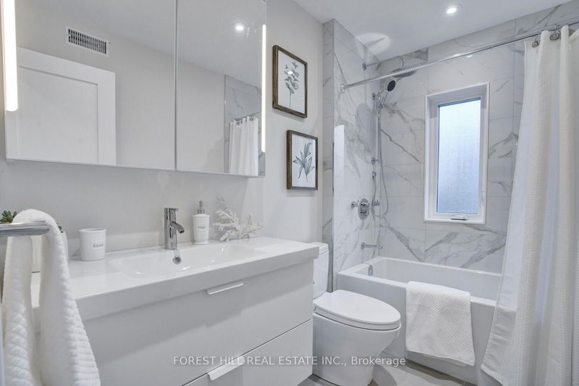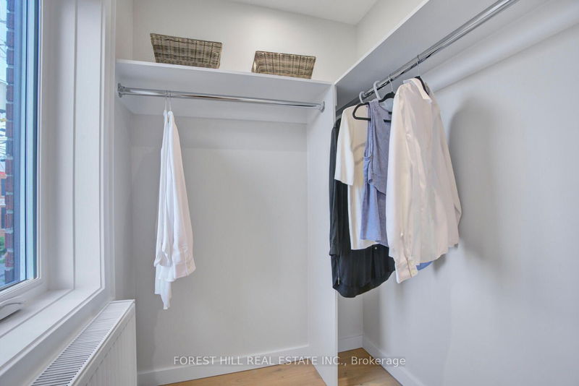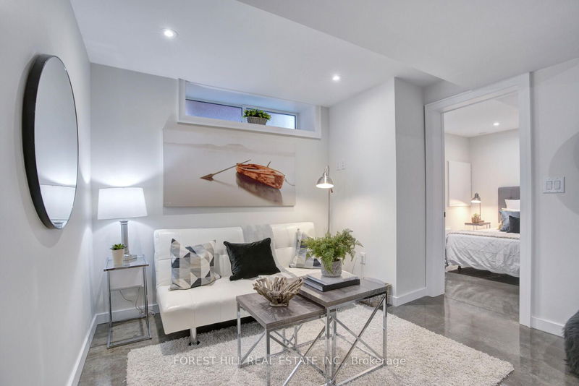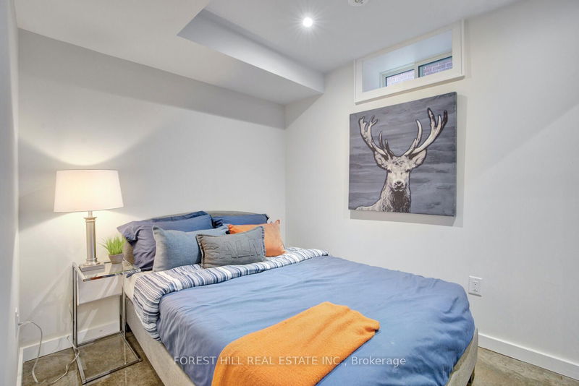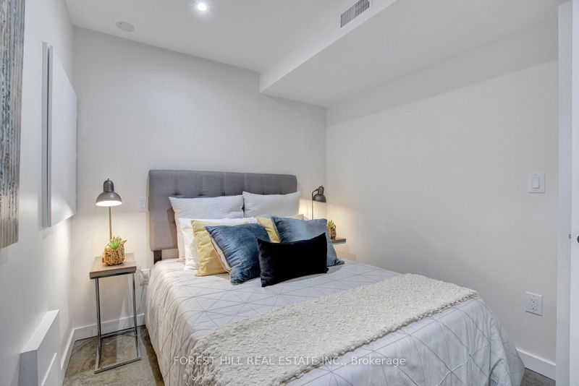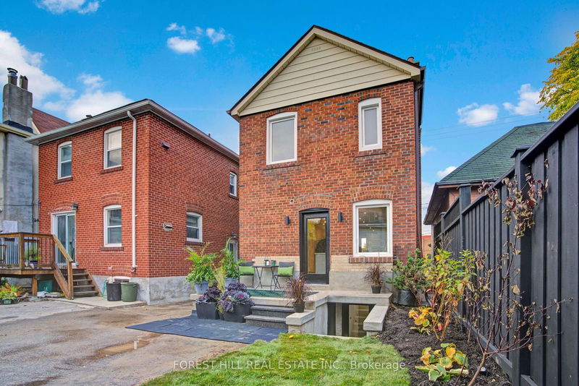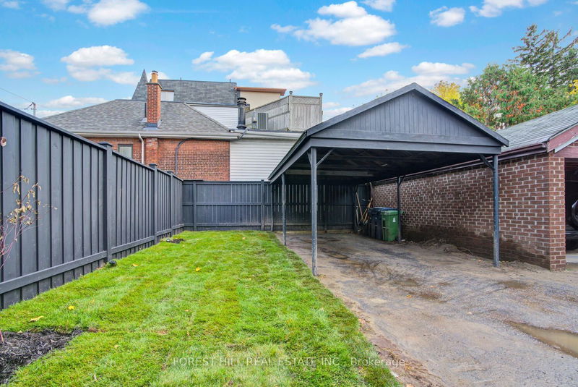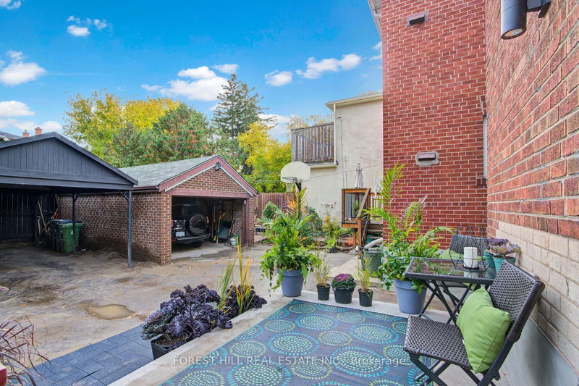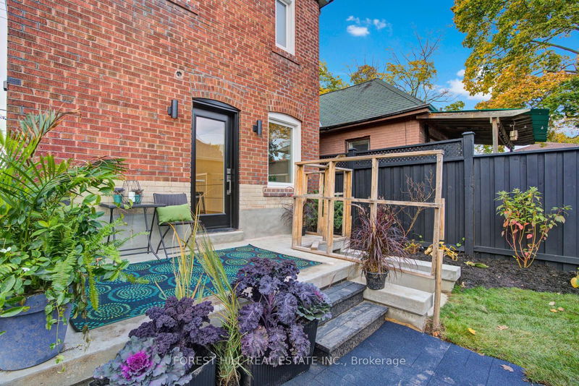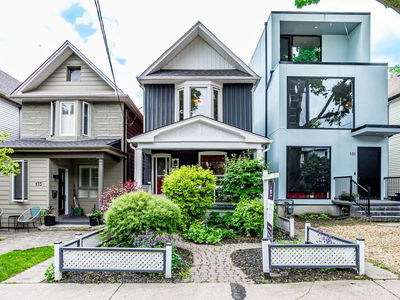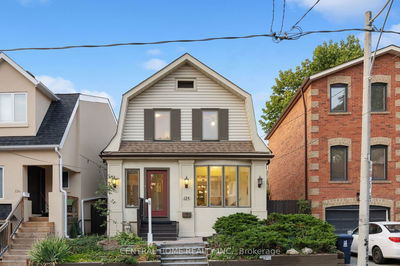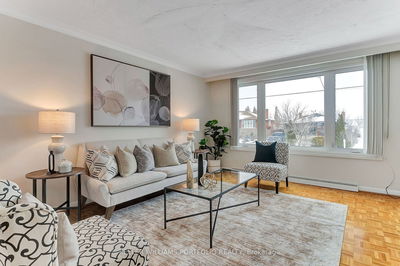Discover this beautifully renovated 2-storey detached home in the heart of East Danforth, showcasing high-quality finishes on every level. The main house features an open-concept main floor with a spacious eat-in kitchen that includes a center island, seamlessly flowing into the dining and living areas. Hardwood floors and pot lights throughout enhance the elegant ambiance. Upstairs, youll find three generously sized bedrooms. The back patio is accessible from the main floor, perfect for outdoor entertaining with a small grass backyard. The lower level boasts a modern 2-bedroom unit with polished heated concrete floors, a separate entrance, and ensuite laundry. The kitchen comes equipped with stainless steel appliances, making it ideal for tenants or extended family. This property is perfect for end users or investors, with current tenants on a month-to-month lease. Make 2353 Gerrard St E your next home or investment opportunity! Property comes with 1 parking spot at rear for small cars, accessed via mutual drive. A very energy efficient Legal Duplex with Separate Meters!
부동산 특징
- 등록 날짜: Wednesday, June 19, 2024
- 도시: Toronto
- 이웃/동네: East End-Danforth
- 중요 교차로: Victoria Park & Gerrard St E
- 전체 주소: 2353 Gerrard Street E, Toronto, M4E 2E6, Ontario, Canada
- 거실: Hardwood Floor, Large Window, Pot Lights
- 주방: Renovated, Centre Island, W/O To Patio
- 주방: Concrete Floor, Renovated, Modern Kitchen
- 거실: Concrete Floor, Combined W/Dining, Pot Lights
- 리스팅 중개사: Forest Hill Real Estate Inc. - Disclaimer: The information contained in this listing has not been verified by Forest Hill Real Estate Inc. and should be verified by the buyer.

