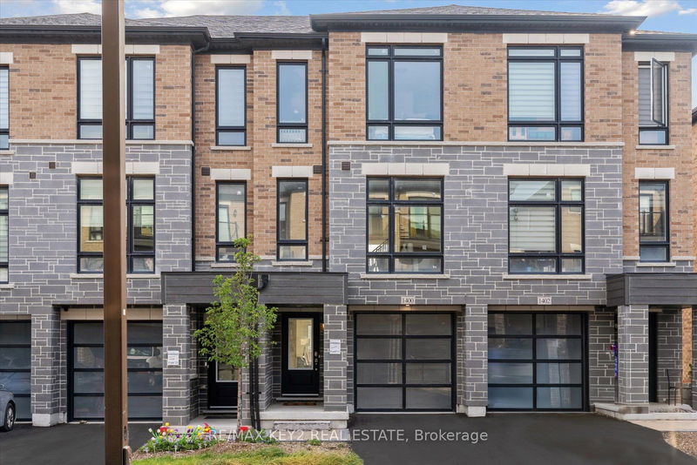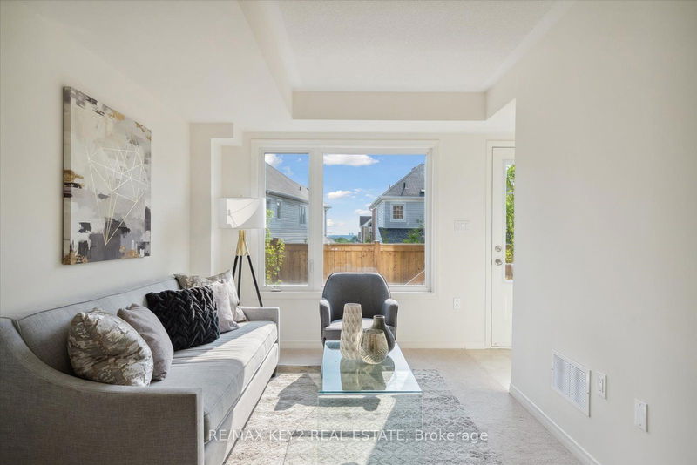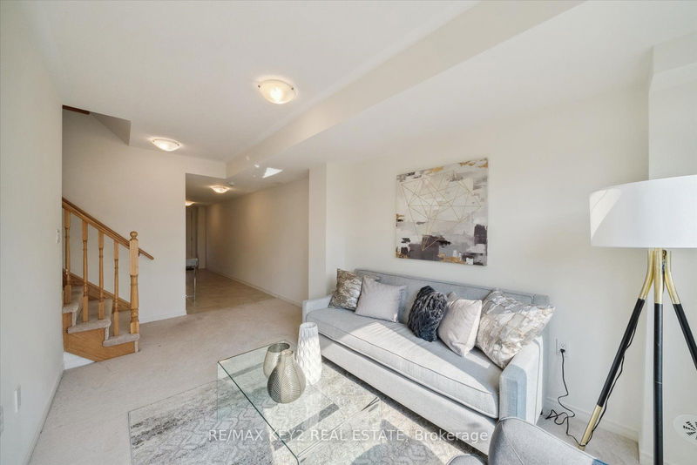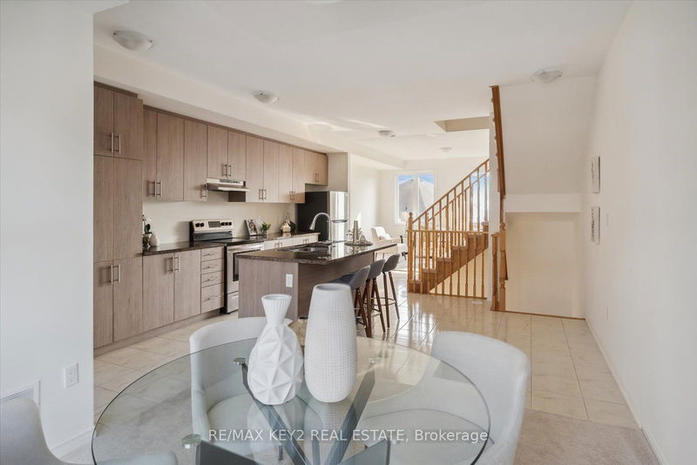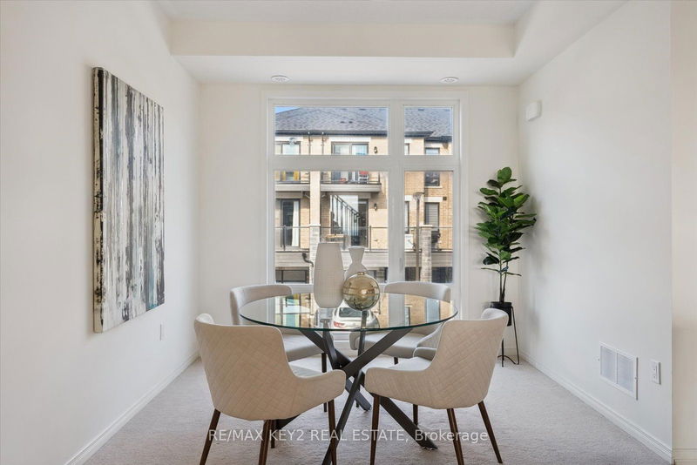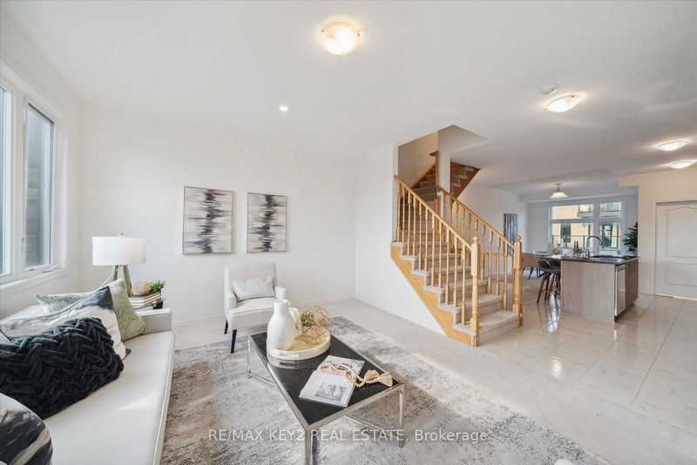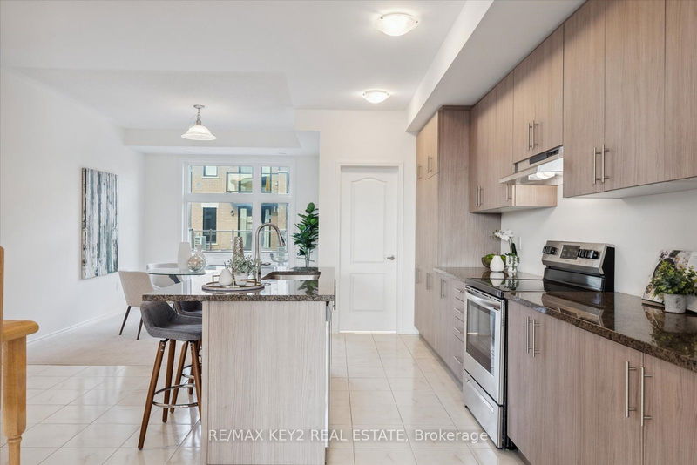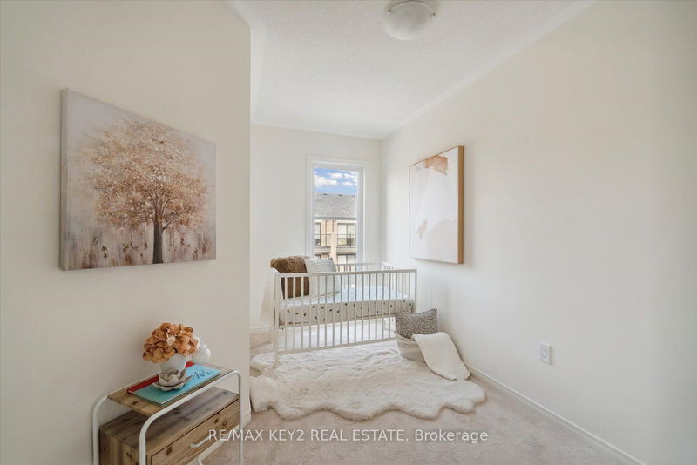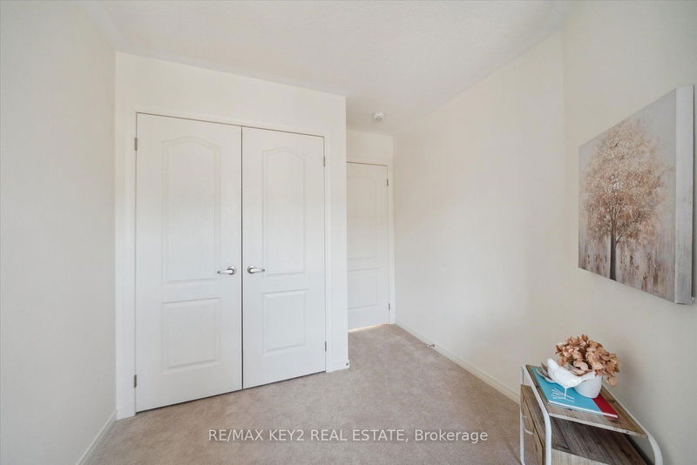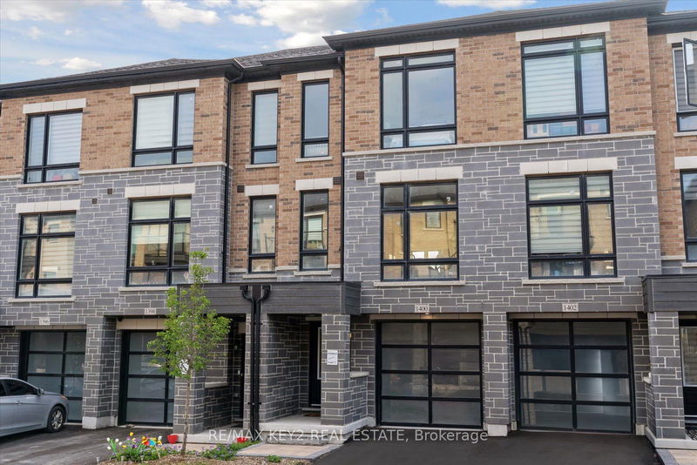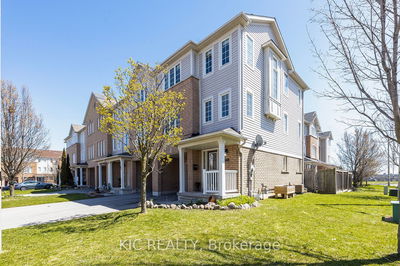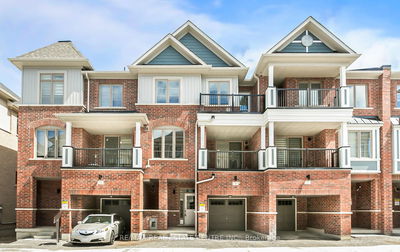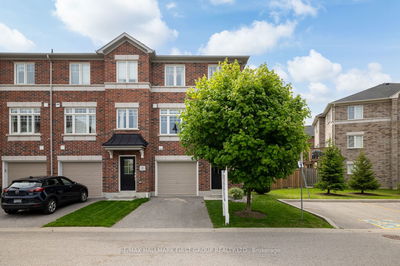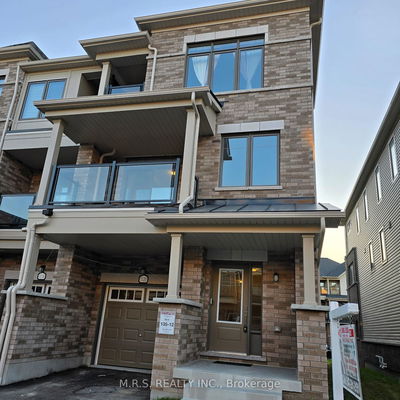Welcome To Your New Dream Home In The Vibrant Community Of Taunton! This Beautiful Townhome, Part Of The Total Towns By Sundance Homes, Boasts Modern Elegance And Thoughtful Design | Step Inside The"Clearview" Model, Offering 1,674 Square Feet of Living Space | The Main Level Greets You With Soaring 9-Foot Ceilings, Creating An Open And Airy Ambiance That Feels Instantly Welcoming | Imagine Preparing Your Favorite Meals In a Sun-Filled Gourmet Kitchen, Complete With A Convenient Pantry And A Breakfast Area | Upgraded Features Like Granite Countertops, Extended Cabinetry, And Solid Oak Handrails Add A Touch Of Sophistication | Retreat To The Spacious Primary Bedroom, Where You Can Unwind In Your Private Ensuite And Enjoy The Ample Storage Provided By A Generous Walk-In Closet. The Finished Walk-Out Ground-Level Offers Endless Possibilities | It Could Be Your Perfect Recreation Room Or A Comfortable Home Office, With Direct Access To A Cozy Private Backyard | This Townhome Is Ideally Close To Schools, Shops, And A Variety Of Restaurants Not to Mention the Cineplex! | Plus, With Easy Access To Durham Public Transit, Hwy 407 and 401 Everything You Need Is Within Reach | Don't Miss The Chance To Make This Beautiful Residence Your New Home!
부동산 특징
- 등록 날짜: Thursday, June 20, 2024
- 가상 투어: View Virtual Tour for 1400 Coral Springs Path
- 도시: Oshawa
- 이웃/동네: Taunton
- 전체 주소: 1400 Coral Springs Path, Oshawa, L1K 3G1, Ontario, Canada
- 가족실: Broadloom, Large Window
- 주방: Ceramic Floor, Granite Counter, Breakfast Area
- 리스팅 중개사: Re/Max Key2 Real Estate - Disclaimer: The information contained in this listing has not been verified by Re/Max Key2 Real Estate and should be verified by the buyer.

