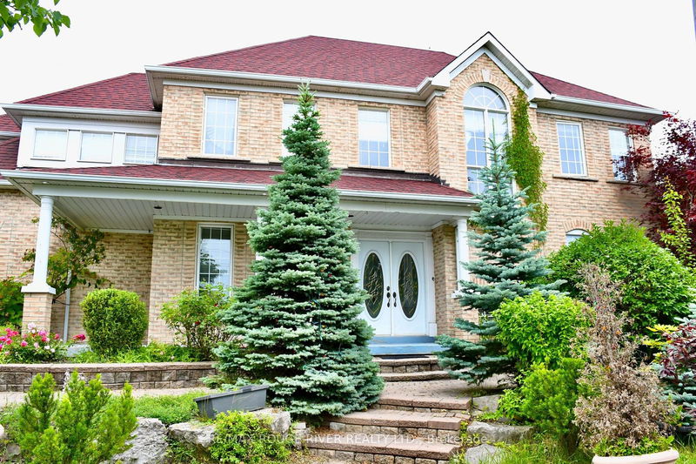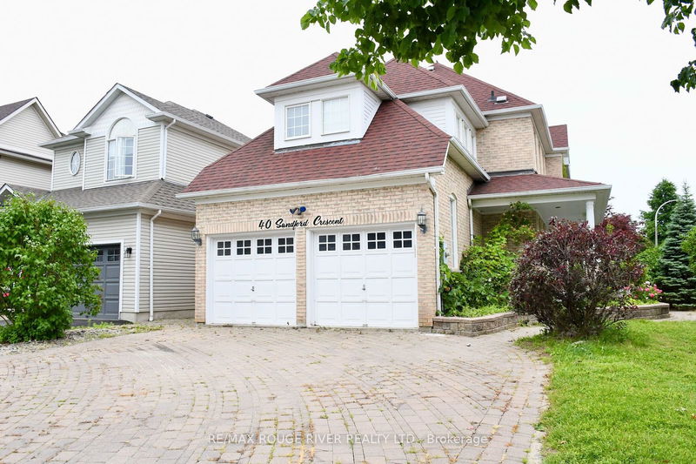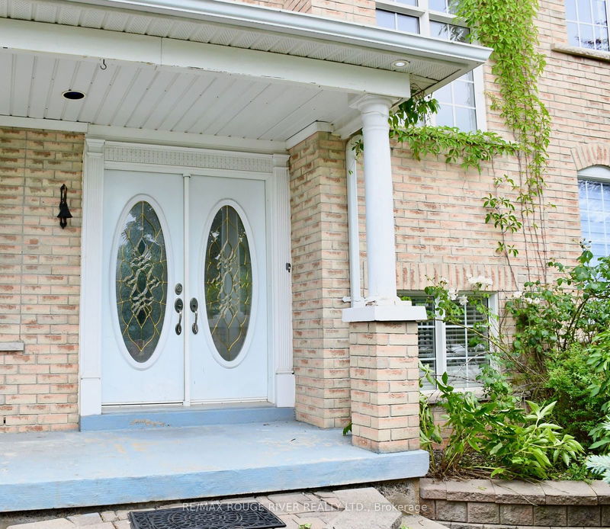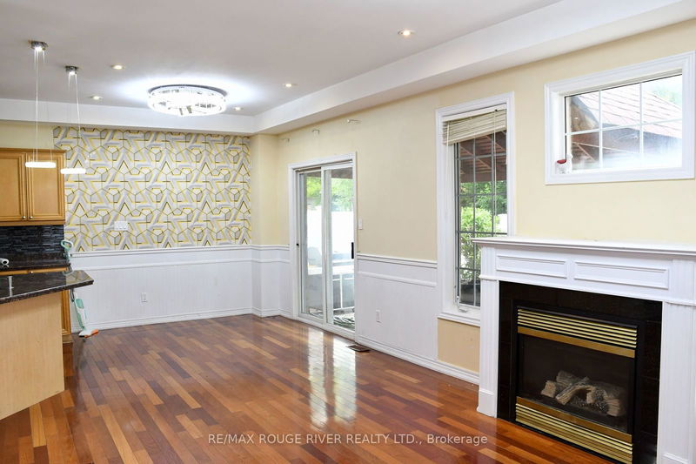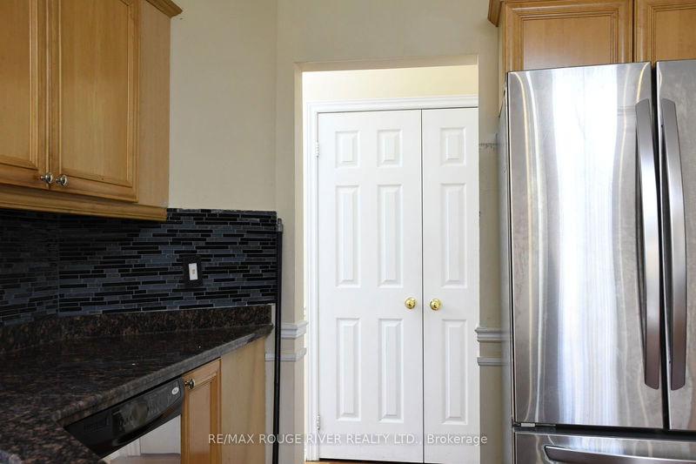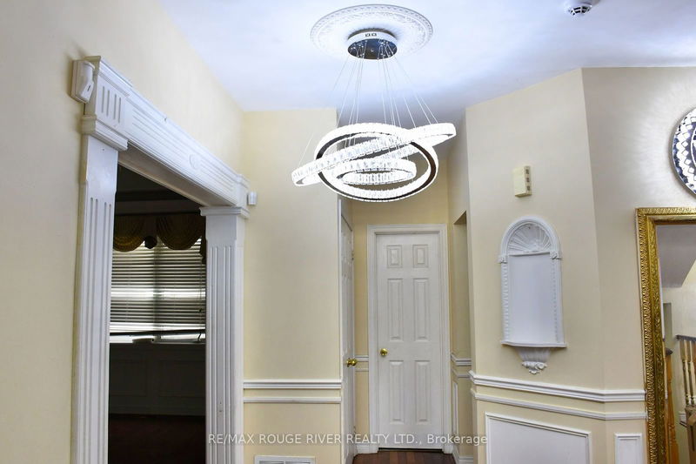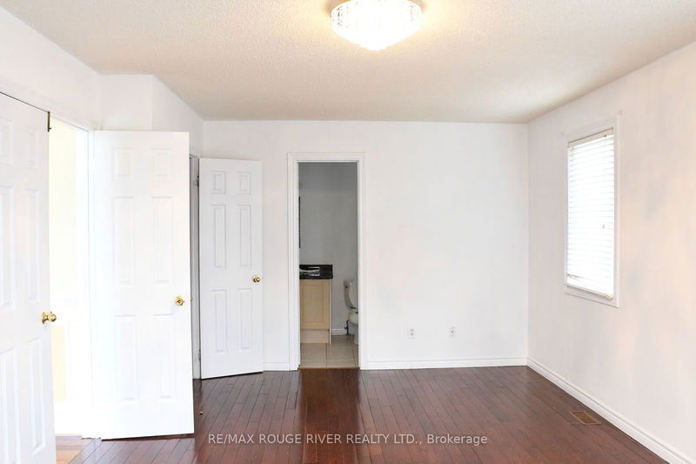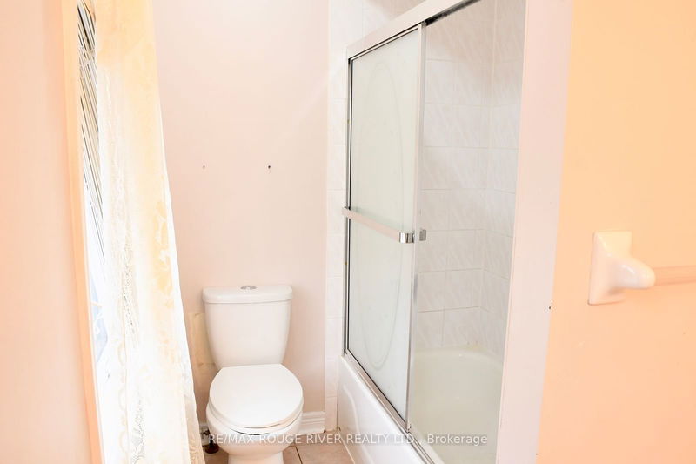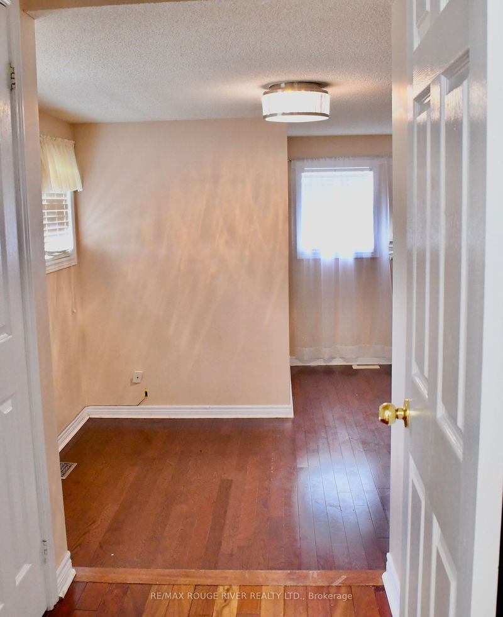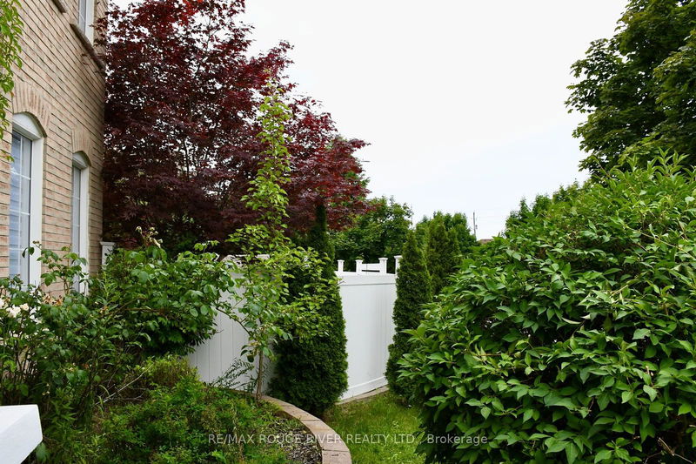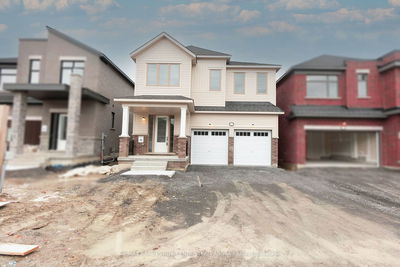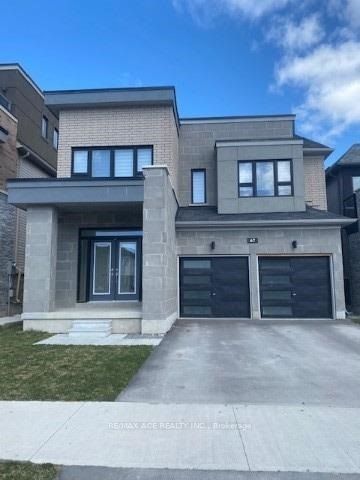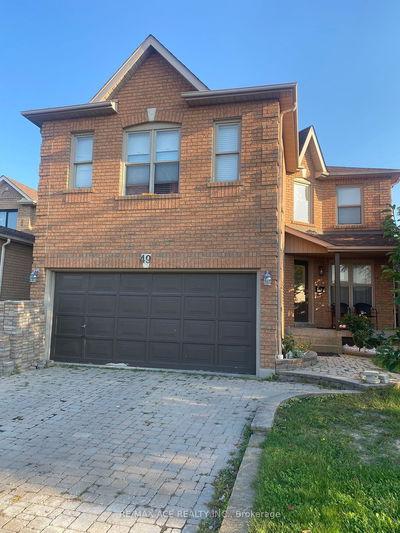Welcome to this impressive 4+1 bedroom family home, ideally situated on a spacious corner lot in the desirable Rolling Acres community! The main floor offers an inviting open-concept living and dining area adorned with elegant wainscoting, complemented by a separate family room featuring a cozy gas fireplace with a view of the backyard. The large kitchen is a culinary delight, equipped with stainless steel appliances, a convenient breakfast bar, stylish backsplash, under-cabinet lighting, updated countertops, a double sink, and modern pot lights. The breakfast area opens directly to a fully fenced backyard, perfect for outdoor enjoyment. Upstairs, you'll find four generously sized bedrooms, including a primary retreat with a luxurious 4-piece ensuite. An additional nook on this level provides the perfect space for a home office or play area. The finished basement offers extra living space with an open-concept rec room, an additional bedroom, a versatile den area, and a 3-piece bath. Additional features include no sidewalk, allowing for 4 full driveway spaces plus 1 garage space. This prime location is just steps away from excellent schools, parks, public transit, grocery stores, and all amenities!
부동산 특징
- 등록 날짜: Wednesday, July 03, 2024
- 도시: Whitby
- 이웃/동네: Rolling Acres
- 중요 교차로: Garrard Rd & Dryden Blvd
- 거실: Hardwood Floor, Wainscoting, Window
- 주방: Breakfast Bar, Stainless Steel Appl, Backsplash
- 가족실: Hardwood Floor, Gas Fireplace, Pot Lights
- 리스팅 중개사: Re/Max Rouge River Realty Ltd. - Disclaimer: The information contained in this listing has not been verified by Re/Max Rouge River Realty Ltd. and should be verified by the buyer.

