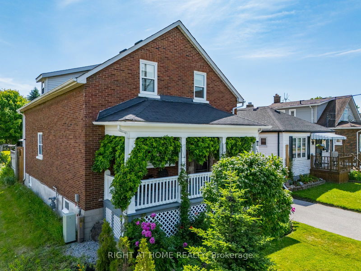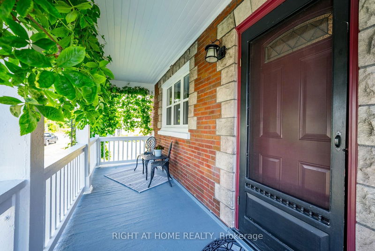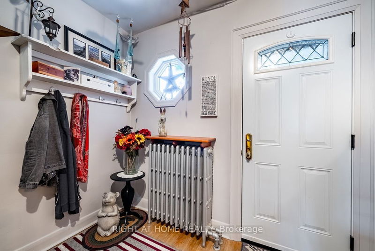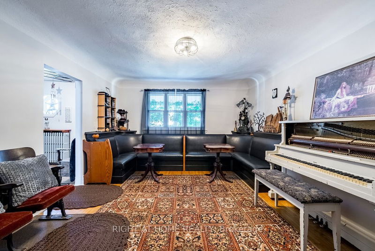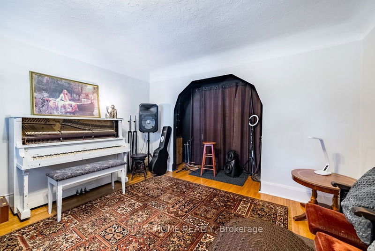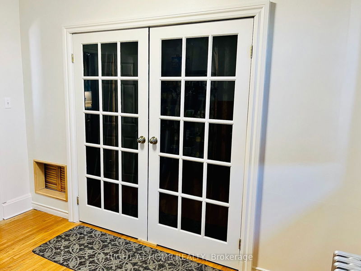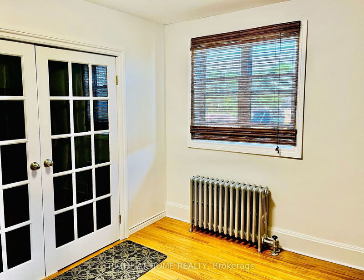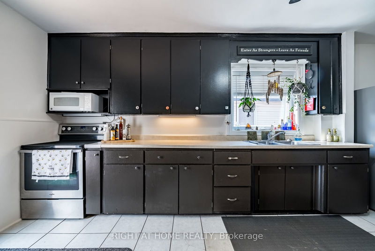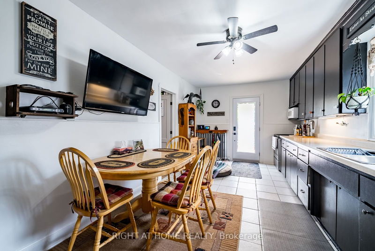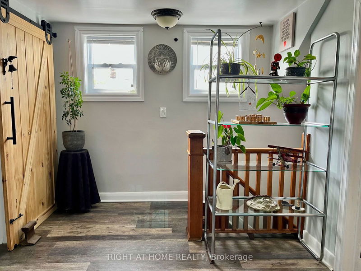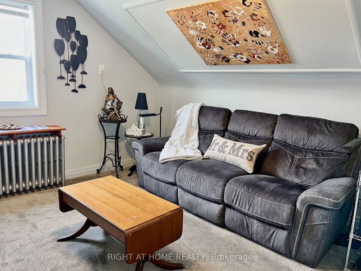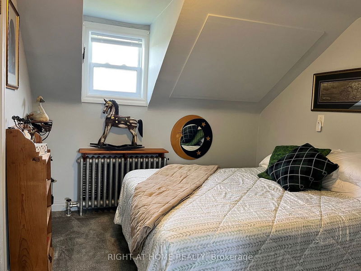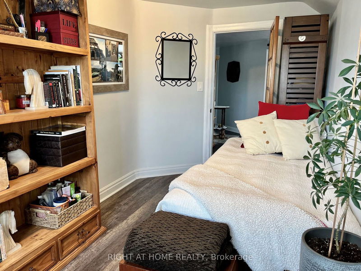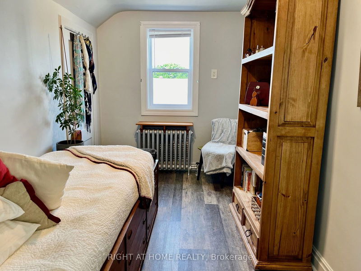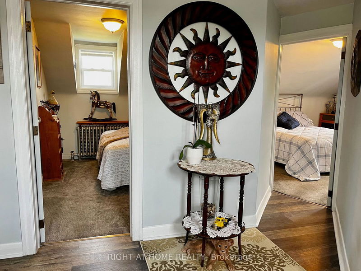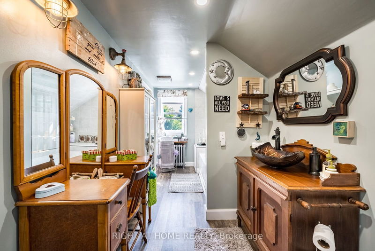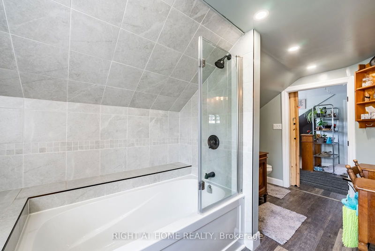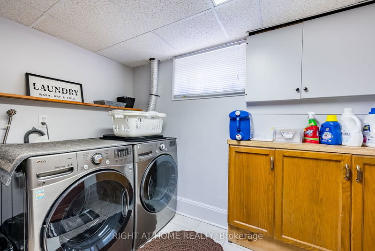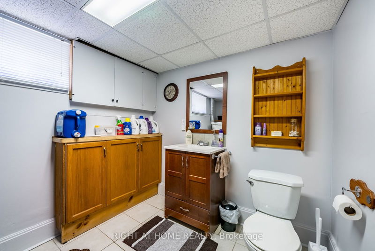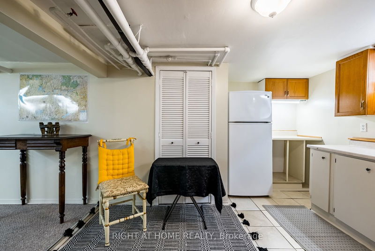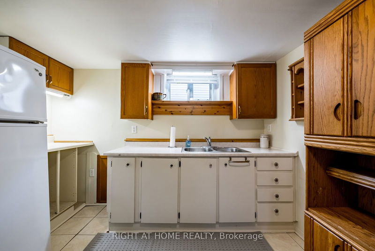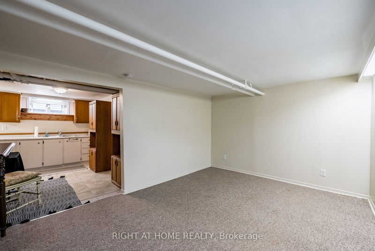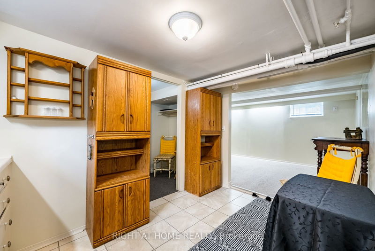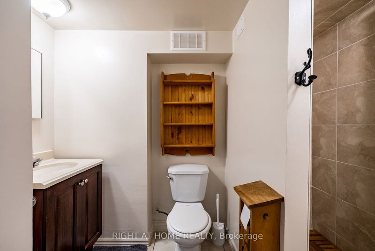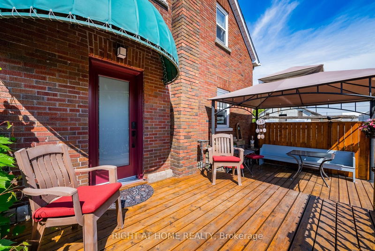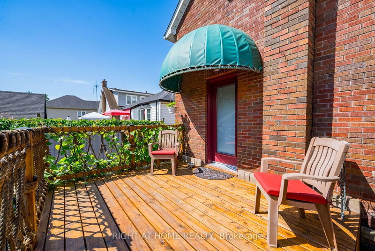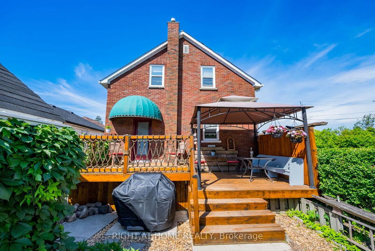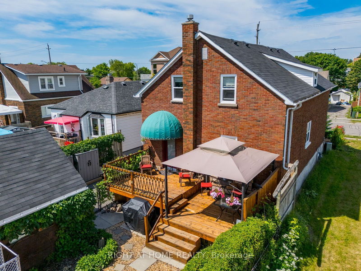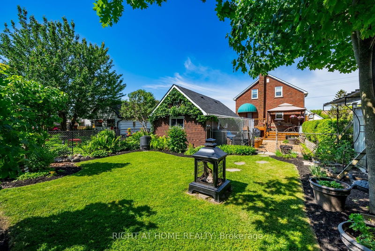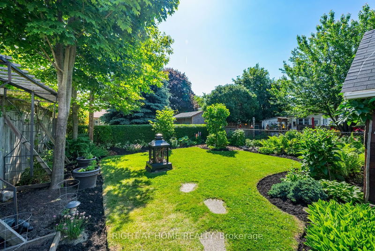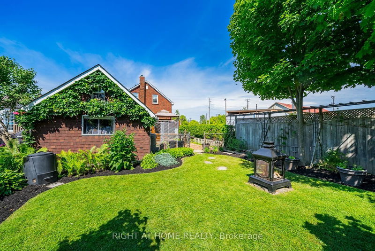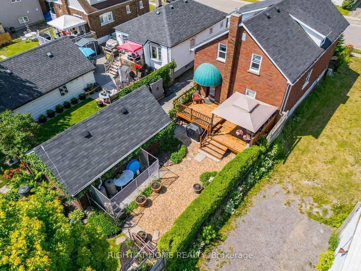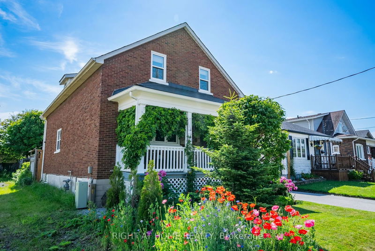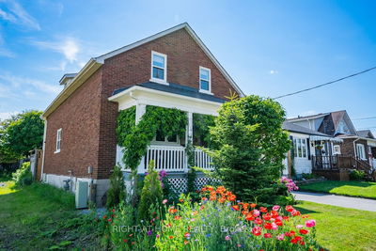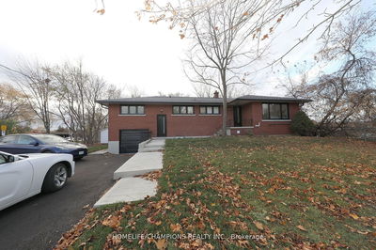Imagine enjoying a leisurely morning coffee under the gazebo as the sun rises while you let the DOG out, or a summer afternoon BBQ in your very private back yard oasis. Look no further AND Settle in before school starts! This unique home has been lovingly cared for over 3 decades by the same owner who is retired and ready to downsize. With a music room on the main floor, secret crawl through areas for children upstairs and many conveniences built in, this home is a must see. At the end of a family friendly cul de sac, the LOCATION is EXCELLENT! Close to Hwy 401 and the GO Train station - perfect for commuting to the City, with plenty of local shopping and schools nearby, and beautiful Lakeview Park at the bottom of Simcoe Street. In an established neighbourhood with perennial gardens, a covered porch at the front and a two tiered expanded deck off the kitchen this home stands out. The original charm including high ceilings and the wooden staircase from the main to upper level, along with original door hardware has been enhanced with modern upgrades. The upper floor has a large foyer where the sunlight floods in, four nicely sized bedrooms with large closets and a spacious updated four piece bathroom. The well laid out main floor has the living/music room, a large eat-in kitchen, a dining room currently used as a full room pantry & a fifth bedroom with a closet and window currently used as a home office. Redesign options for these four main rooms are endless, which allows you to make this home your own adding your personal style! The lower level is home to the in-law suite, a finished laundry room and indoor workshop. Versatility for use as a multi-generational home, or rent out part for income. The possibilities are endless!
부동산 특징
- 등록 날짜: Wednesday, July 03, 2024
- 가상 투어: View Virtual Tour for 739 Albert Street
- 도시: Oshawa
- 이웃/동네: Lakeview
- 중요 교차로: Simcoe St S & Bloor St
- 전체 주소: 739 Albert Street, Oshawa, L1H 4T7, Ontario, Canada
- 거실: Hardwood Floor, Window, West View
- 주방: W/O To Deck, Eat-In Kitchen, Stainless Steel Appl
- 주방: Ceramic Floor, Above Grade Window, Pantry
- 리스팅 중개사: Right At Home Realty - Disclaimer: The information contained in this listing has not been verified by Right At Home Realty and should be verified by the buyer.

