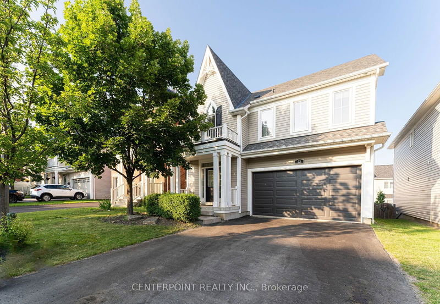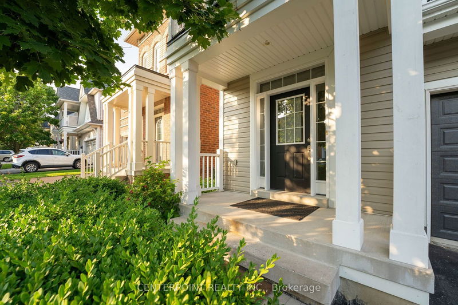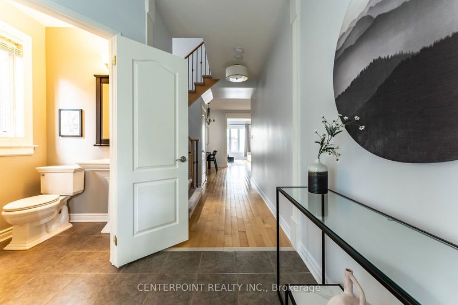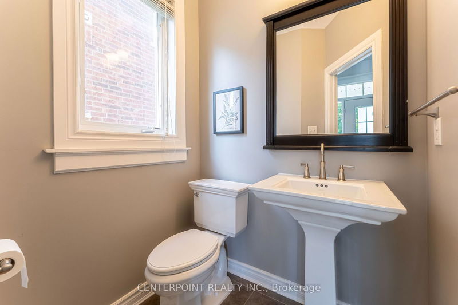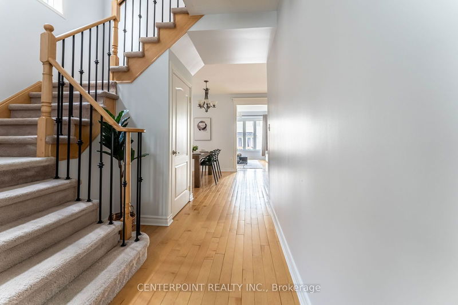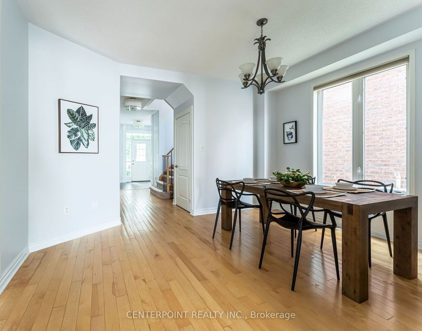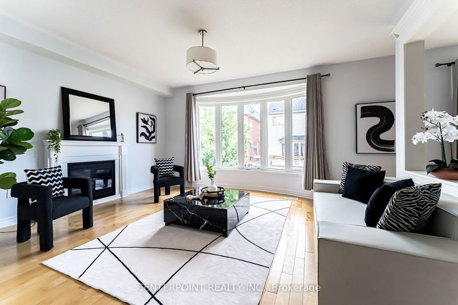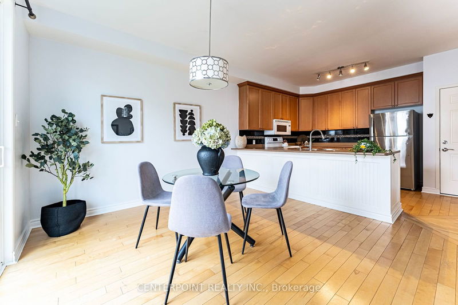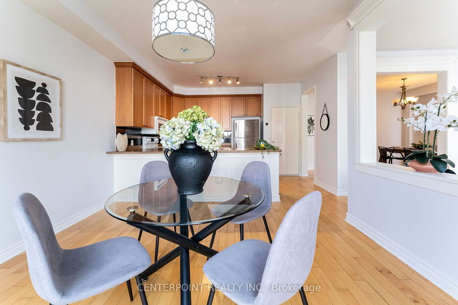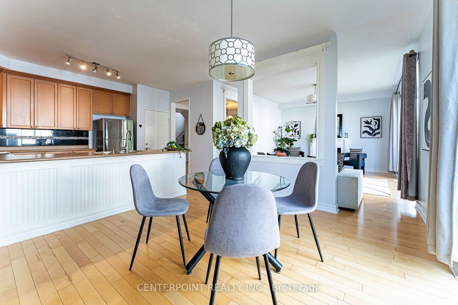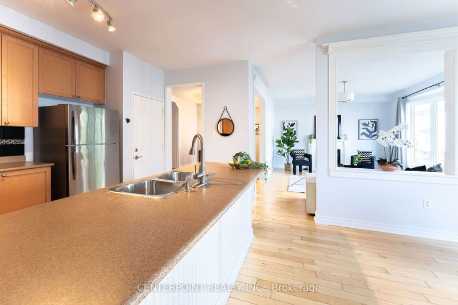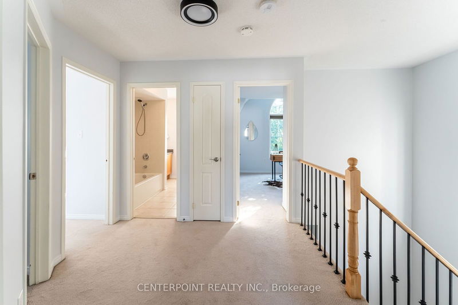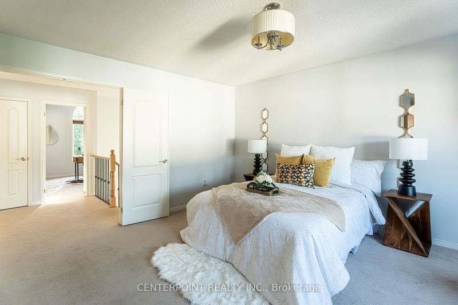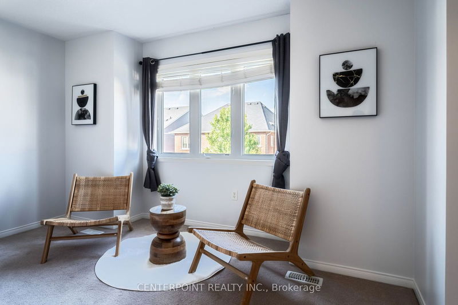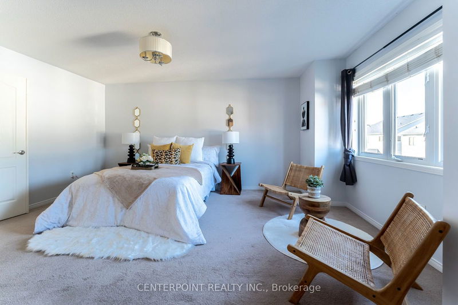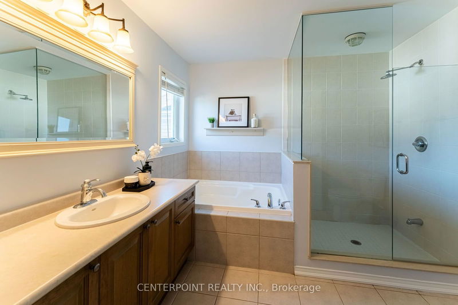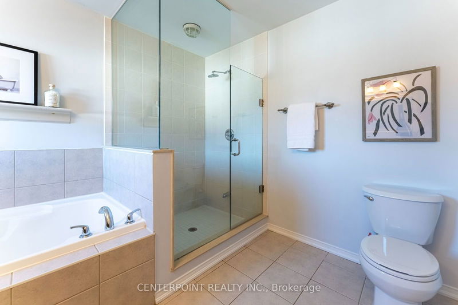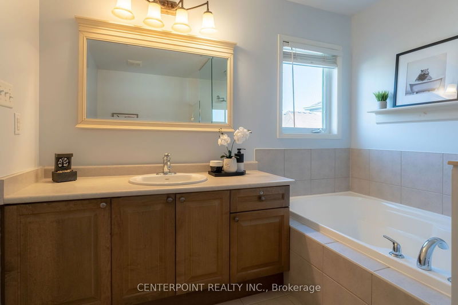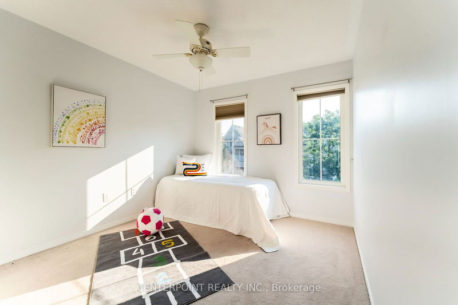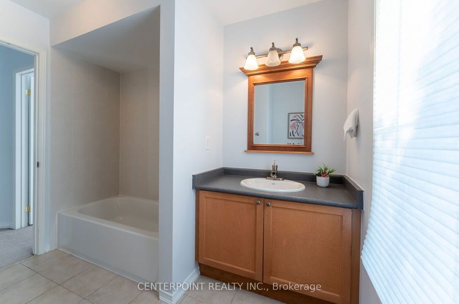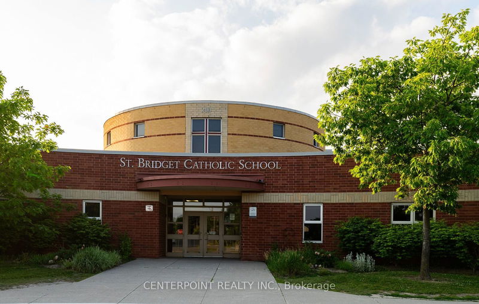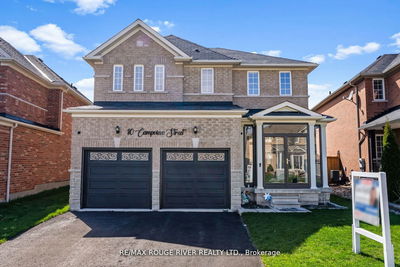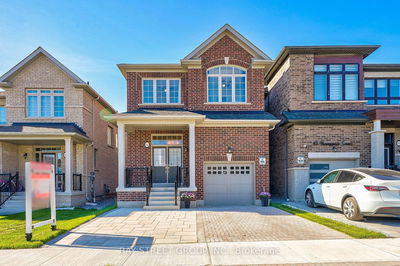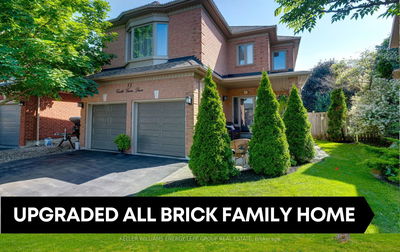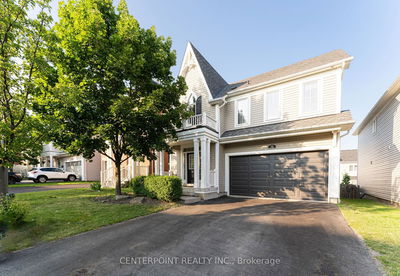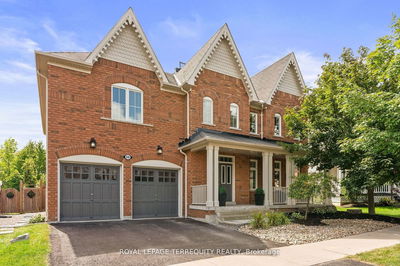Introducing 72 Strandmore's stunning 4-bedroom, 3-bathroom and child-friendly neighbourhood property in Whitby. This freshly painted beauty features hardwood floors, 9ft. ceilings on the main level, and a family-friendly layout. The spacious foyer invites you in, while the huge kitchen with extended maple cabinetry, crown and custom backsplash is perfect for entertaining. The separate dining room adds an elegant touch to your gatherings. The spacious family room boasts a gas fireplace and dramatic bow window, creating a warm and inviting atmosphere. Upstairs, the elegant master suite offers a he&she closet and 4 pc ensuite for your convenience. Located just steps away from parks, schools, trails, restaurants, shopping and more - this home offers the perfect blend of comfort and convenience. Don't miss out on this fantastic opportunity to make 72 Strandmore your new home sweet home! (Roof shingle changed in 2021, Furnace changed in 2023, Garage door changed in 2021)
부동산 특징
- 등록 날짜: Wednesday, July 03, 2024
- 도시: Whitby
- 이웃/동네: Brooklin
- 중요 교차로: Strandmore & Montgomery
- 전체 주소: 72 Strandmore Circle, Whitby, L1M 0B9, Ontario, Canada
- 주방: Hardwood Floor, Custom Backsplash, B/I Microwave
- 가족실: Hardwood Floor, Gas Fireplace, Bow Window
- 리스팅 중개사: Centerpoint Realty Inc. - Disclaimer: The information contained in this listing has not been verified by Centerpoint Realty Inc. and should be verified by the buyer.

