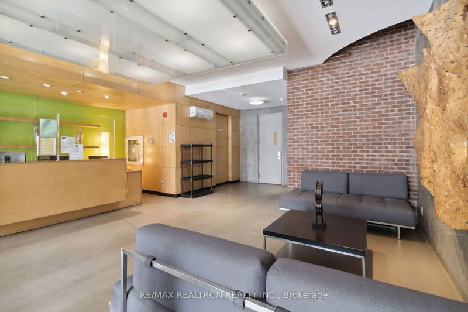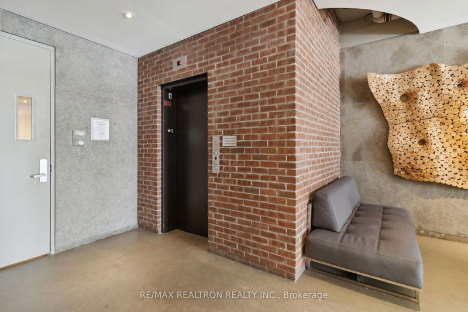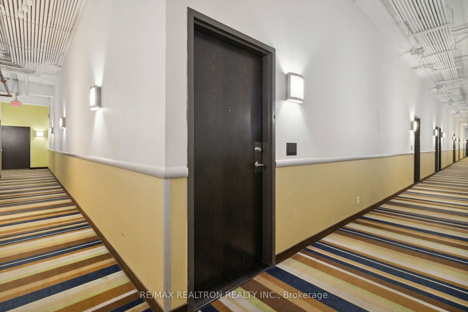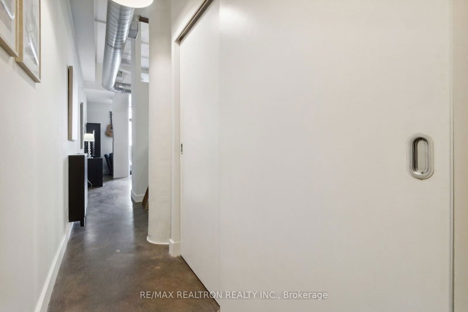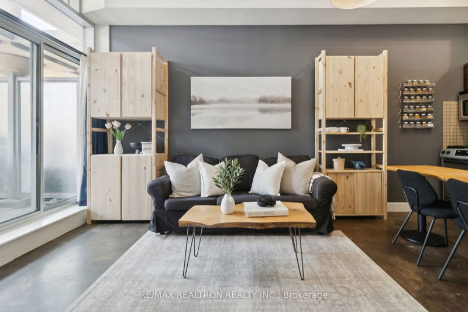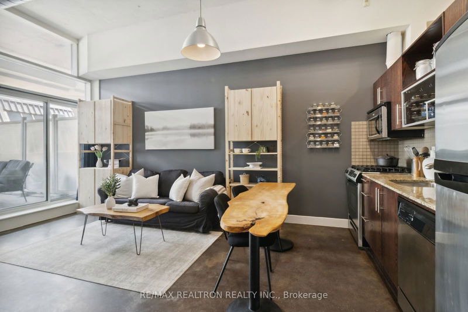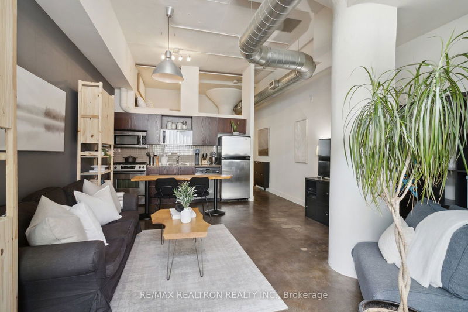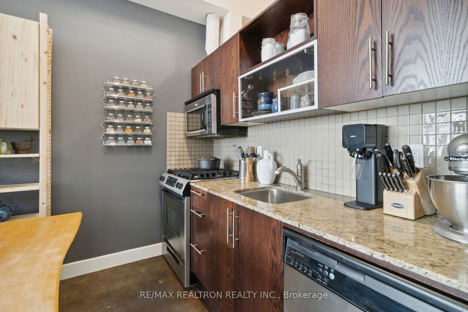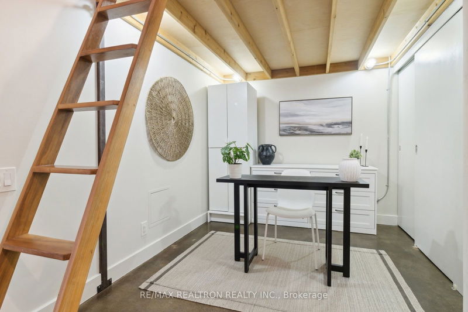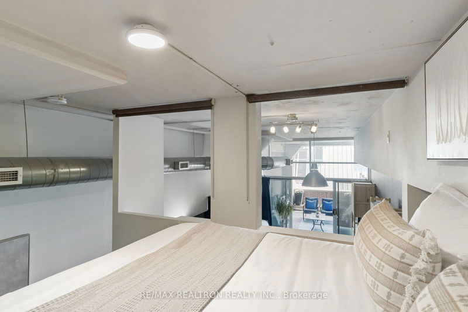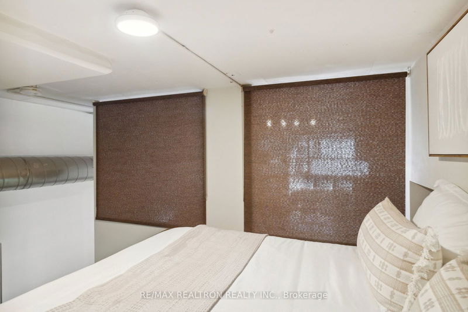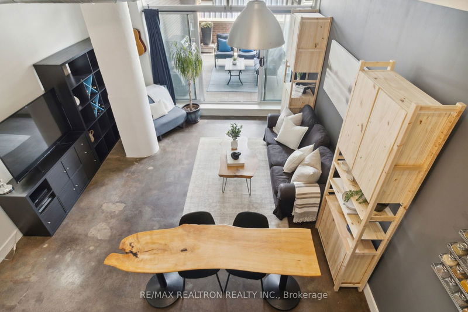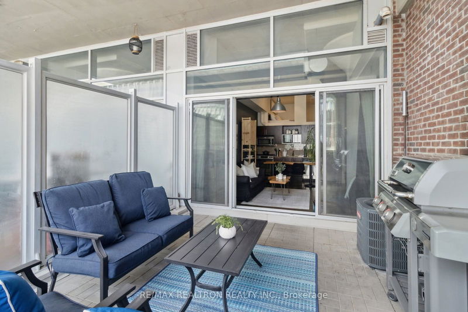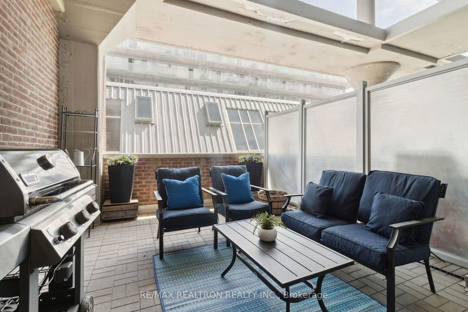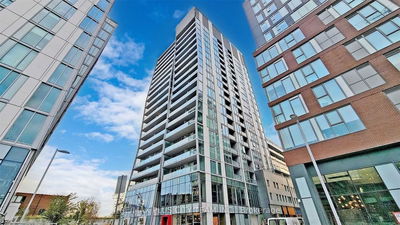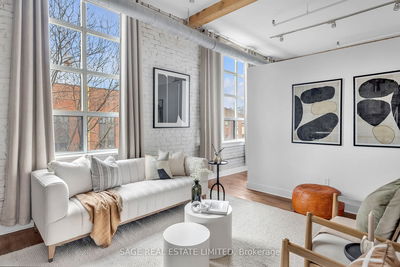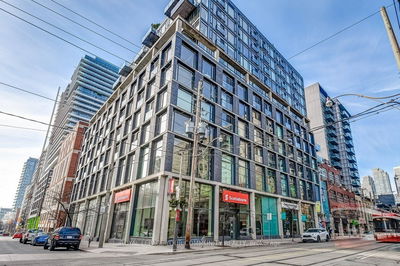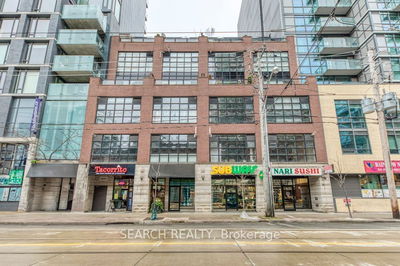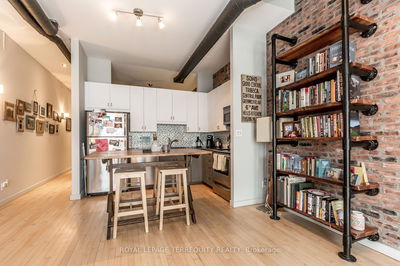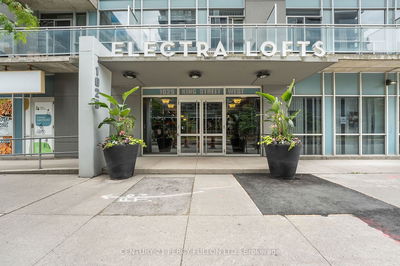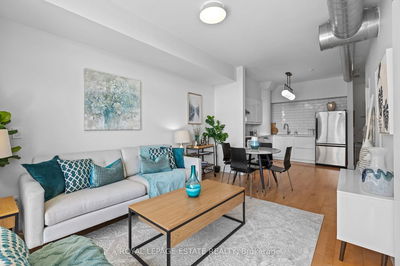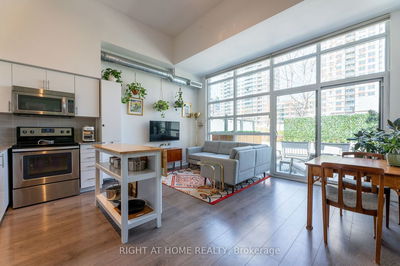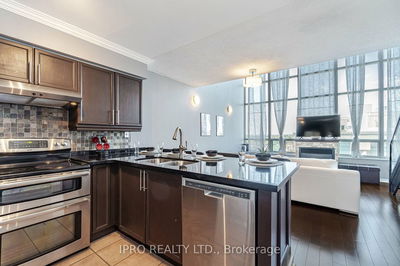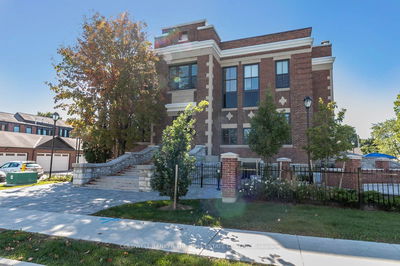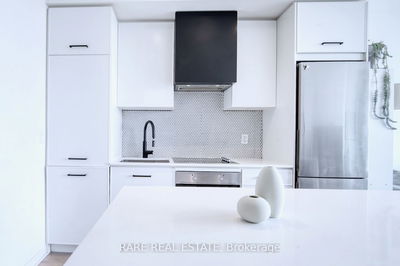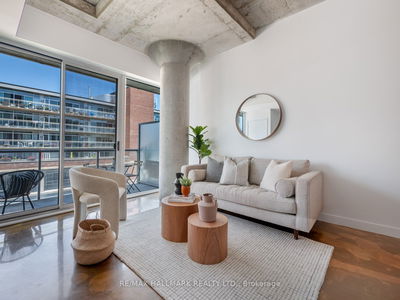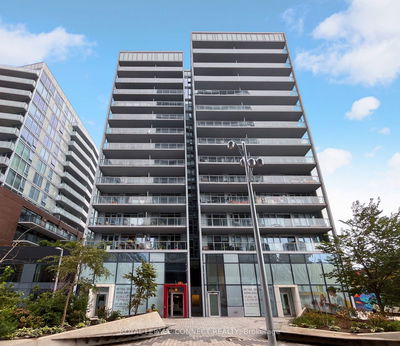Fabulous south facing corner unit situated within the original building at the historic Garment Factory Lofts! This trendy and sophisticated 1 bedroom loft features a huge rarely offered mostly covered private terrace with a natural gas Bbq hookup for an "al fresco" dining experience or to just relax in the fresh air. This open concept suite is 594 sq.ft.+250 sq.ft terrace. The soaring ceilings, loft style bedroom that gives you an extra den space makes this unit feel even larger than it is! Functional and unique office/den space under the raised sleeping loft - you can even switch it up! Blinds in the loft bedroom to block out any unwanted sun. Trendy concrete flooring and mushroom pillars add flair to this true hard loft. Stainless steel kitchen appliances. Freshly painted. 1 owned locker. Steps to tons of hip and trendy Leslieville cafes, shops, restaurants. Another perk of this amazing location is that you have urban amenities nearby such as dog parks, public pool & a library. Steps to 24hr public transportation, a short 5 minute drive to the DVP and Gardiner entrances and close to the Beaches! Two exercise rooms, visitor parking, concierge, security system. Easy street permit parking. Rental parking in building also a possibility. Check out Virtual tour for floorplans.
부동산 특징
- 등록 날짜: Thursday, July 04, 2024
- 가상 투어: View Virtual Tour for 319-233 Carlaw Avenue
- 도시: Toronto
- 이웃/동네: South Riverdale
- 전체 주소: 319-233 Carlaw Avenue, Toronto, M4M 3N6, Ontario, Canada
- 거실: W/O To Terrace, Open Stairs, Concrete Floor
- 주방: Stainless Steel Appl, Granite Counter, Concrete Floor
- 리스팅 중개사: Re/Max Realtron Realty Inc. - Disclaimer: The information contained in this listing has not been verified by Re/Max Realtron Realty Inc. and should be verified by the buyer.




