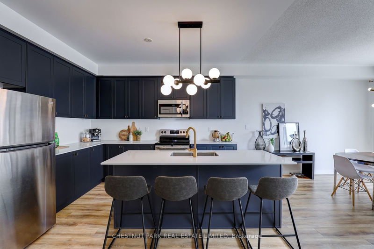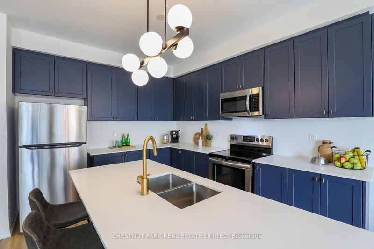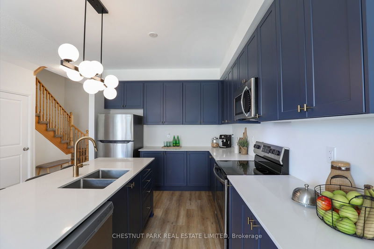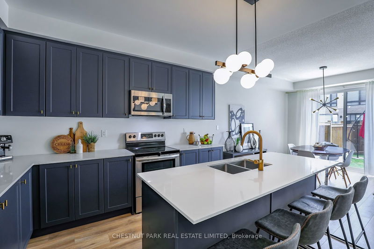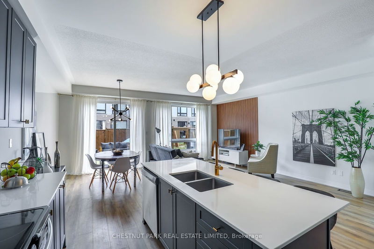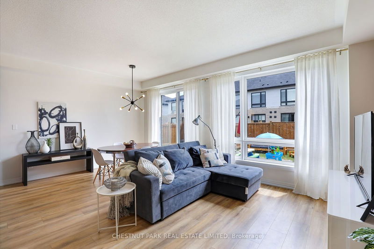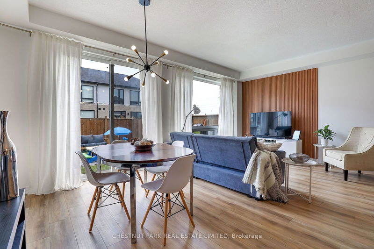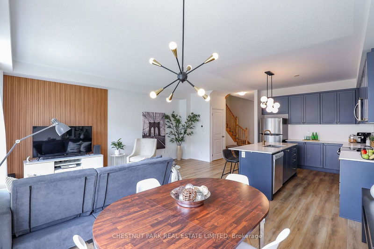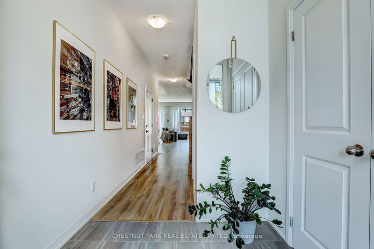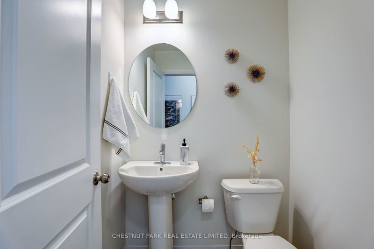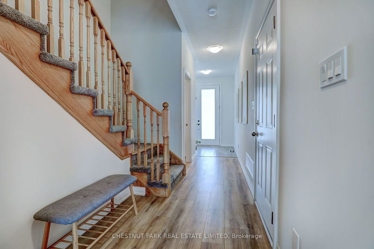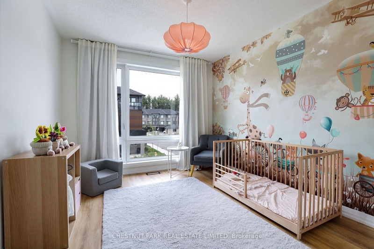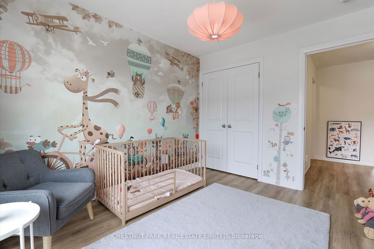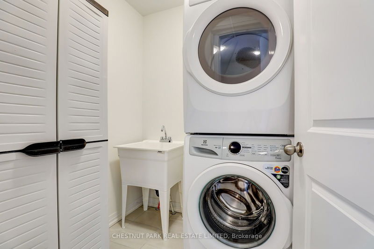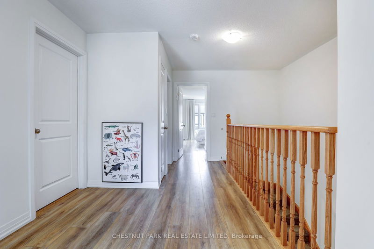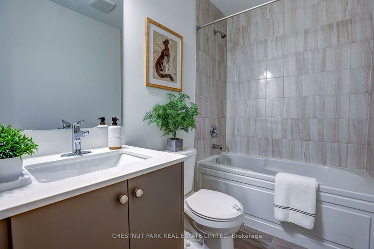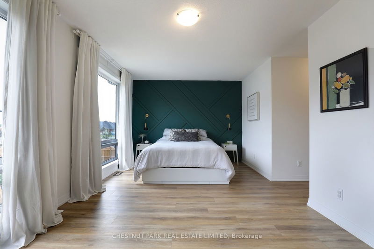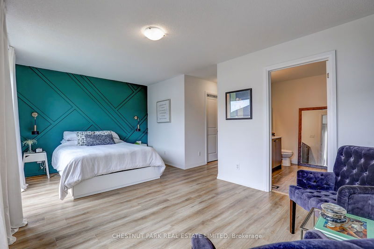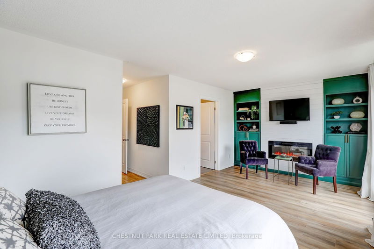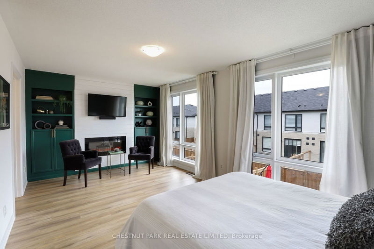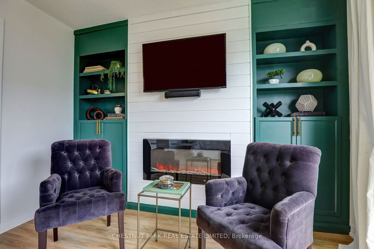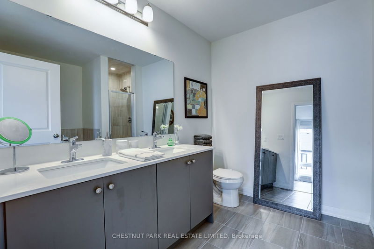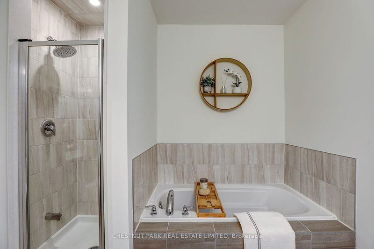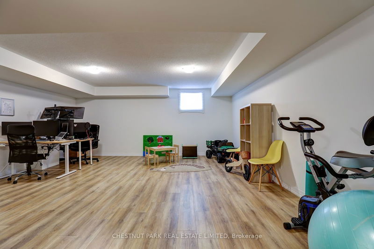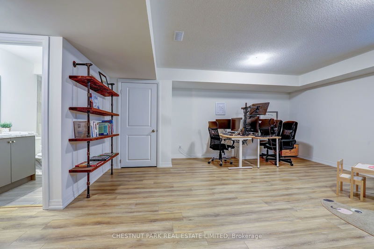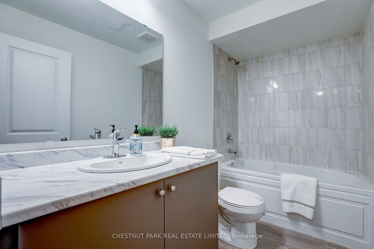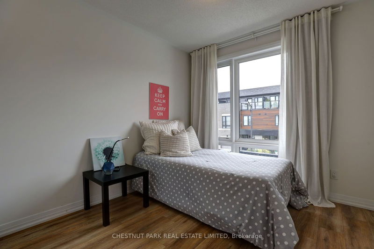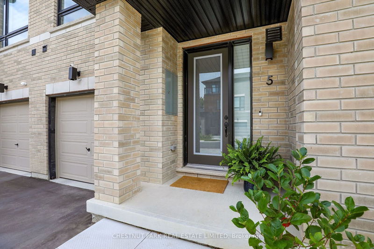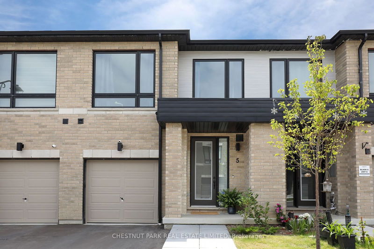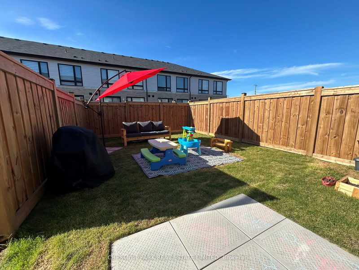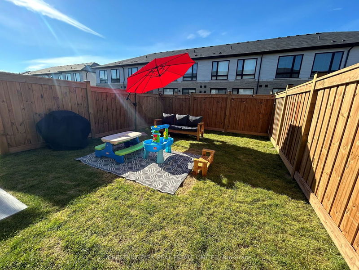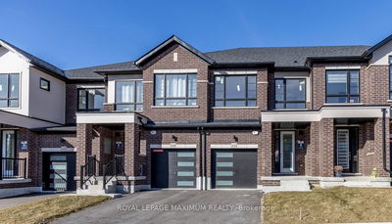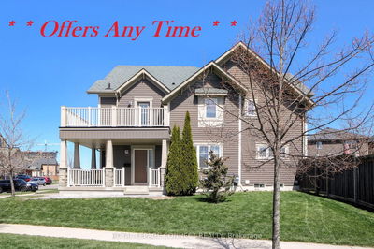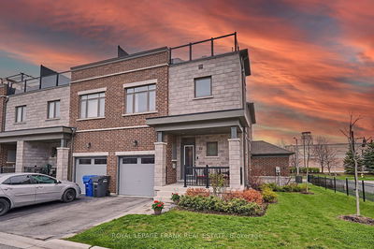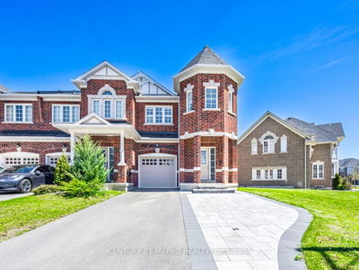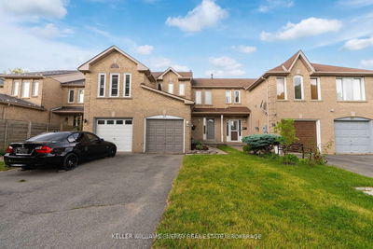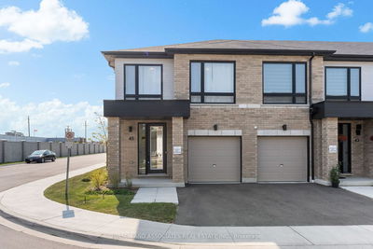Welcome to 5 Klein Way, a lovely "Towns at Folkstone" T3 model by Mansouri. Spacious 1650 sqft + finished lower level, 3 Bedrooms, 4 Washrooms. Enjoy over $50,000 worth of custom upgrades! Thoughtfully designed open concept living on the main floor allows you to enjoy time with friends and family. Kitchen features striking Navy Shaker Cabinets, Stainless Steel Appliances, Caesarstone Counters, Satin Brass Faucet and Large Centre Island with Breakfast Bar. Step out to a bright, south facing, fully fenced yard. Upstairs the Primary Suite features a sitting area with stylish built-in cabinetry and cozy electric fireplace with dramatic Feature Wall, 5 Piece Ensuite Bath and Walk-In Closet. Lower level features a Rec Room, 4 Piece Washroom, and utility & storage room. Private drive and garage with parking for 2 cars. Balance of Tarion warranty. Walk to transit, parks, shops and restaurants - Farm Boy, LA Fitness and much more... Commuters will love short drive to 412, 407 and GO. Don't miss the chance to make this home yours.
부동산 특징
- 등록 날짜: Friday, July 05, 2024
- 도시: Whitby
- 이웃/동네: Taunton North
- 중요 교차로: Garden Street & Taunton Road
- 전체 주소: 5 Klein Way, Whitby, L1R 0S6, Ontario, Canada
- 주방: Stainless Steel Appl, Centre Island, Breakfast Bar
- 거실: Open Concept, O/Looks Backyard, Panelled
- 리스팅 중개사: Chestnut Park Real Estate Limited - Disclaimer: The information contained in this listing has not been verified by Chestnut Park Real Estate Limited and should be verified by the buyer.

