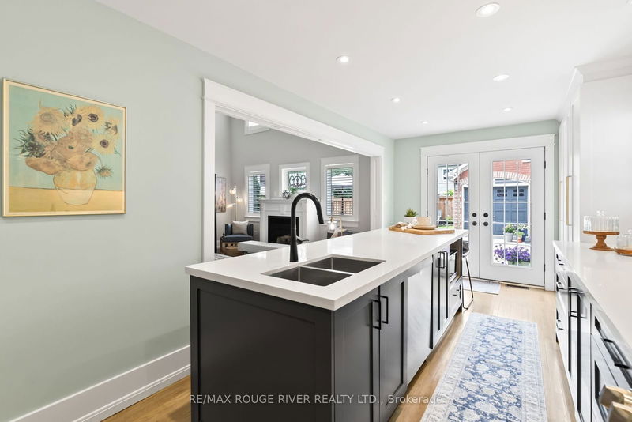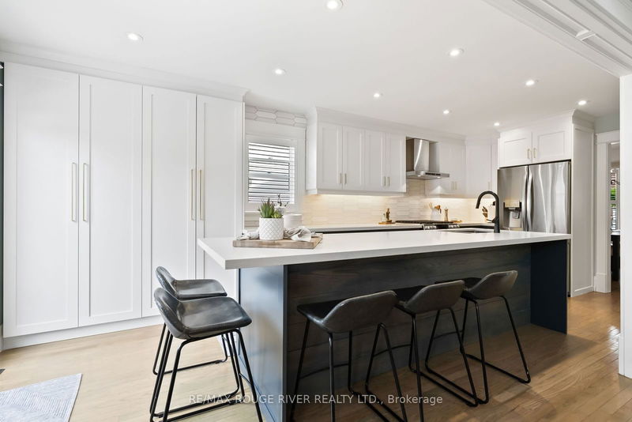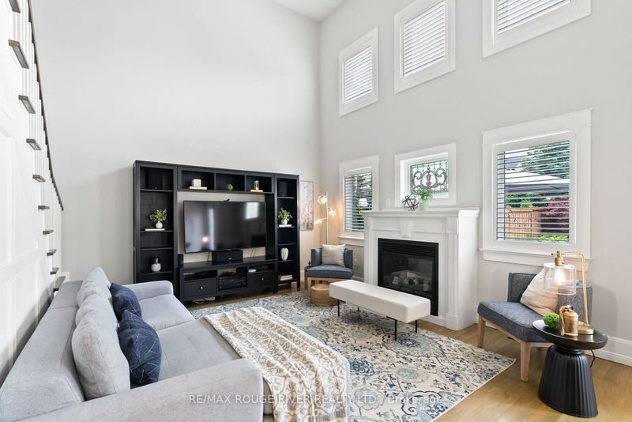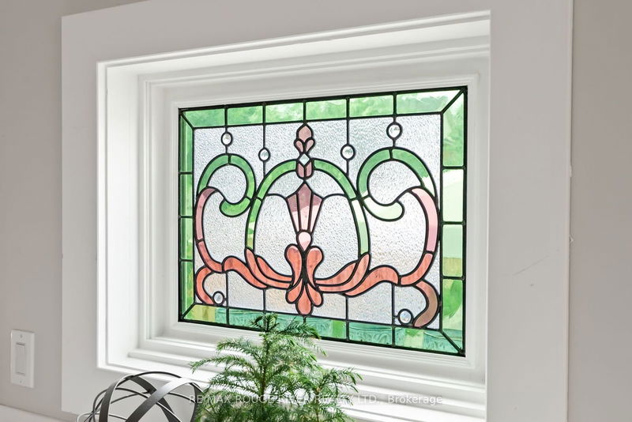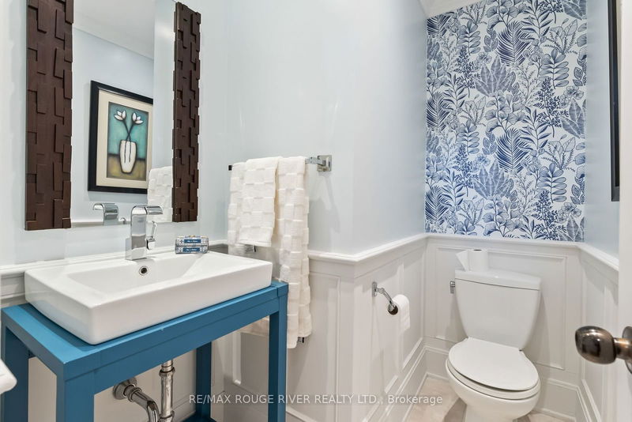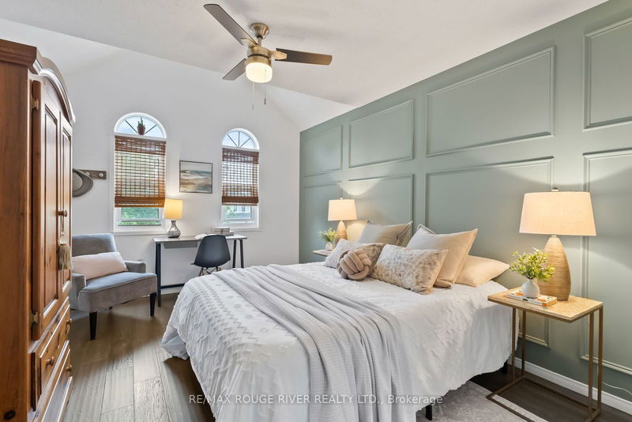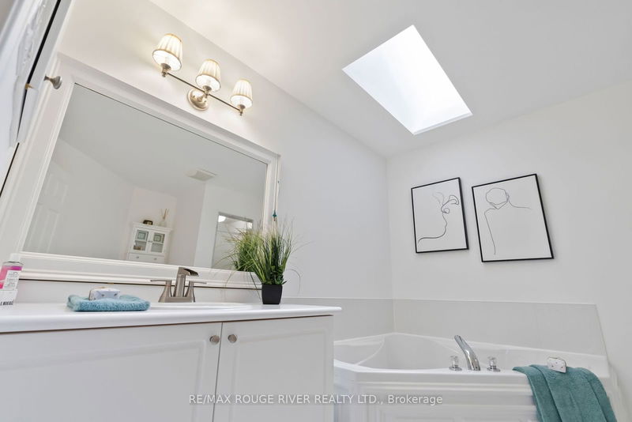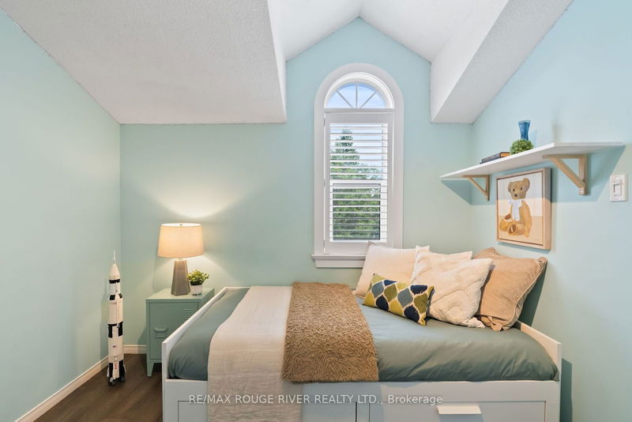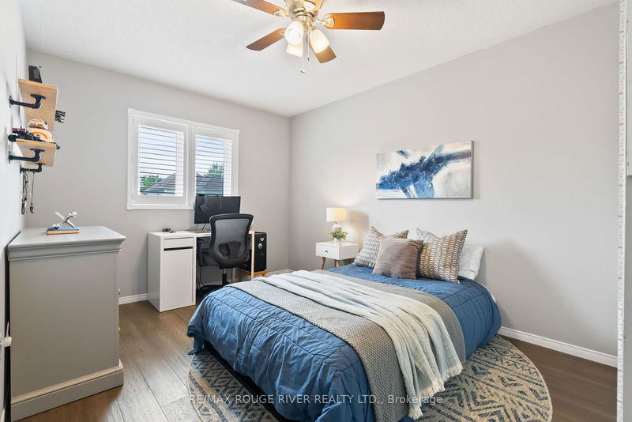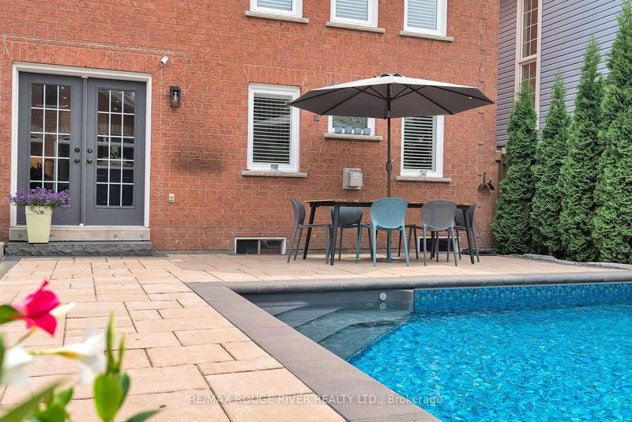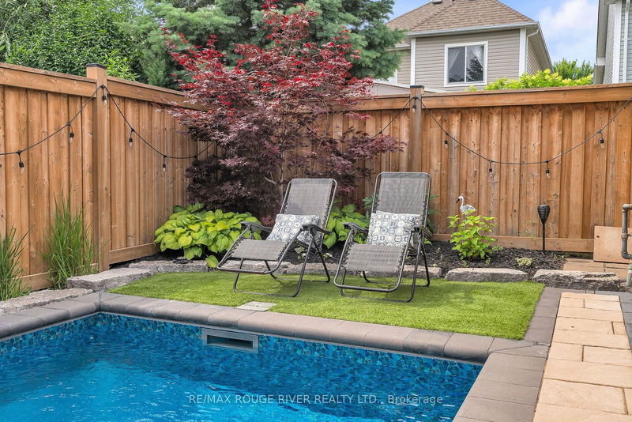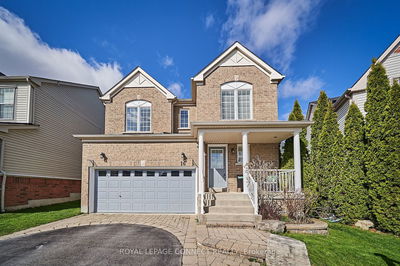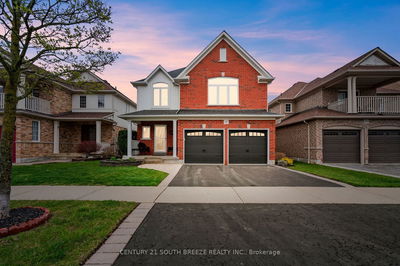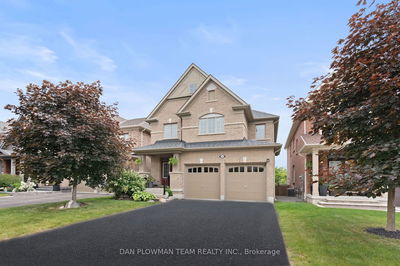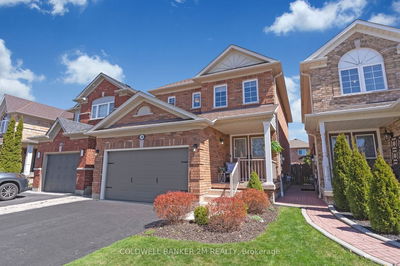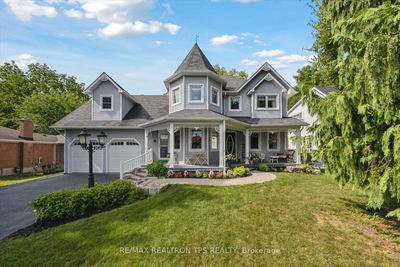Welcome to this stunning 3-bedroom home in the heart of Brooklin, featuring an inviting inground pool. Beautifully updated throughout, this residence seamlessly blends elegance with comfort. The main floor boasts rich hardwood floors, creating a seamless flow from room to room. The formal living room, with its charming bay window overlooking the front yard, is perfect for quiet moments or entertaining guests. Adjacent is the formal dining room, highlighted by a dramatic coffered ceiling, adding a touch of sophistication to your dining experiences. The heart of the home is the gorgeous renovated kitchen, featuring quartz countertops, a 10-foot island with an uncut quartz top, custom shiplap, and modern pot lights. The kitchen area opens directly to a patio, pool, and fenced backyard, making outdoor entertaining a breeze. The spacious great room is a cozy retreat, complete with a gas fireplace and soaring ceilings that create a warm and inviting atmosphere. Upstairs, the primary bedroom serves as a serene retreat with its cathedral ceiling and luxurious 4-piece ensuite bathroom. Each bedroom is adorned with engineered hardwood floors and ample closet space, ensuring comfort and convenience for all. The partially finished basement offers an open canvas awaiting your personal touch, perfect for creating additional living space or a recreation area. Outdoor living is equally impressive, with an inground pool providing a private oasis for sunny days, and a patio and fenced backyard ideal for dining, entertaining, or relaxing. This home is perfectly situated close to excellent schools, shopping, transit, and offers easy highway access. Don't miss the opportunity to make this dream home your own!
부동산 특징
- 등록 날짜: Friday, July 05, 2024
- 가상 투어: View Virtual Tour for 71 Matthewson Place
- 도시: Whitby
- 이웃/동네: Brooklin
- 중요 교차로: Watford St / Carnwith Dr
- 전체 주소: 71 Matthewson Place, Whitby, L1M 1H4, Ontario, Canada
- 주방: Quartz Counter, Pot Lights, French Doors
- 거실: Hardwood Floor, California Shutters, Bay Window
- 가족실: Gas Fireplace, Hardwood Floor, Open Concept
- 리스팅 중개사: Re/Max Rouge River Realty Ltd. - Disclaimer: The information contained in this listing has not been verified by Re/Max Rouge River Realty Ltd. and should be verified by the buyer.








