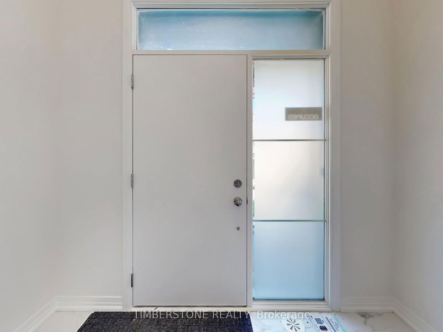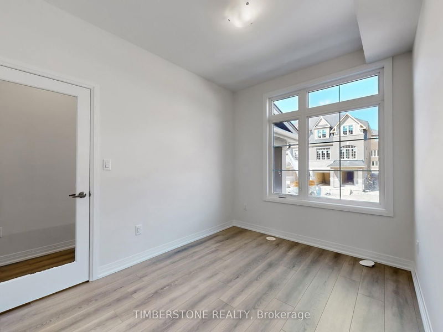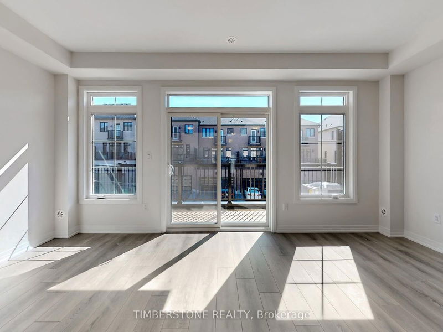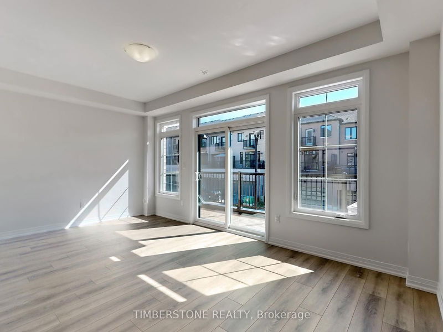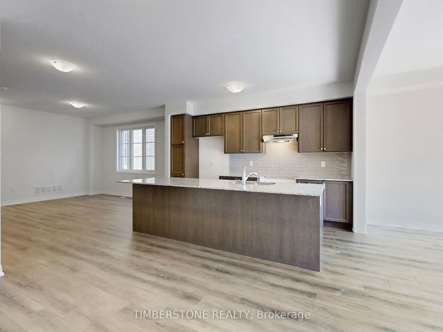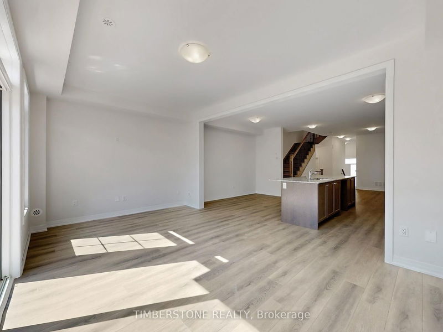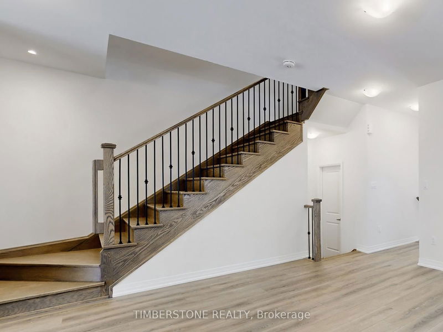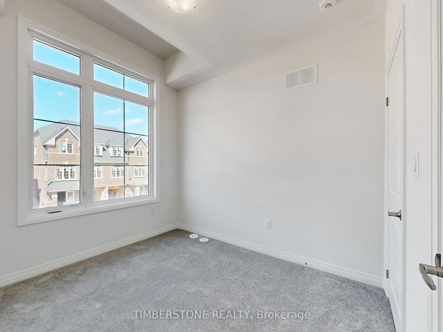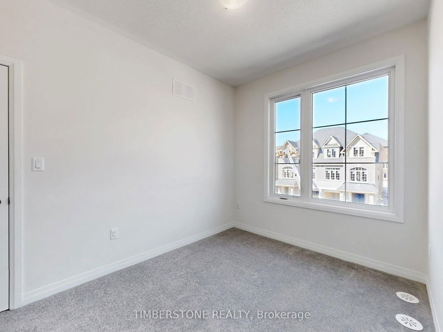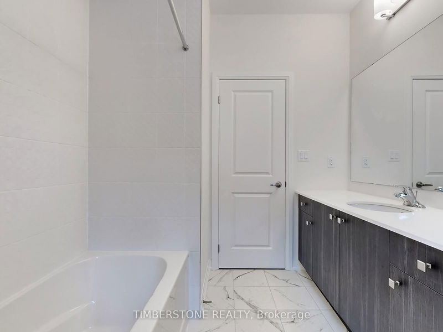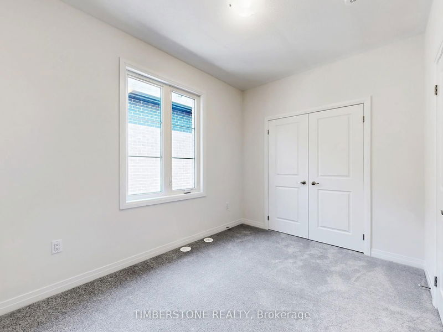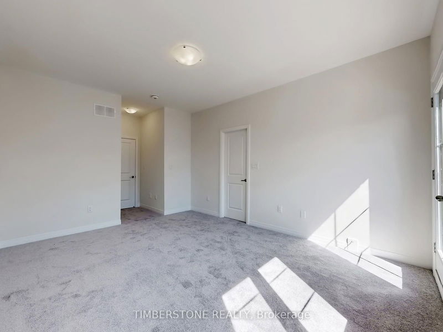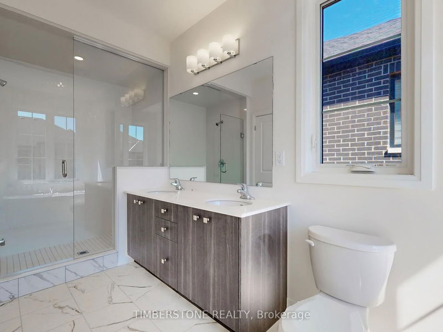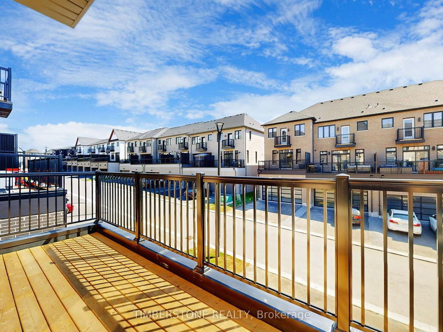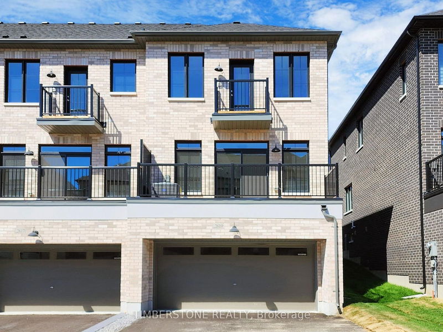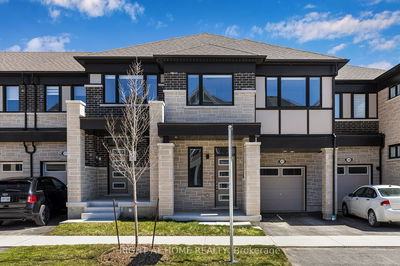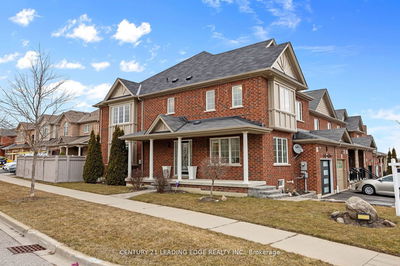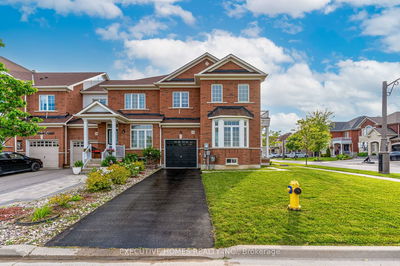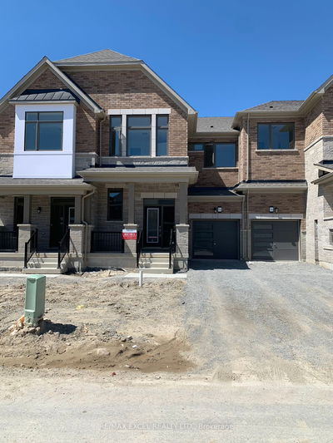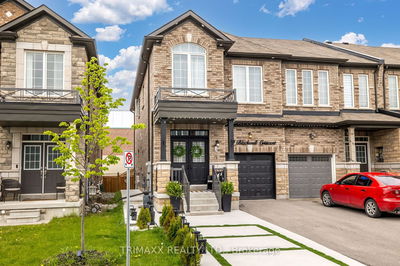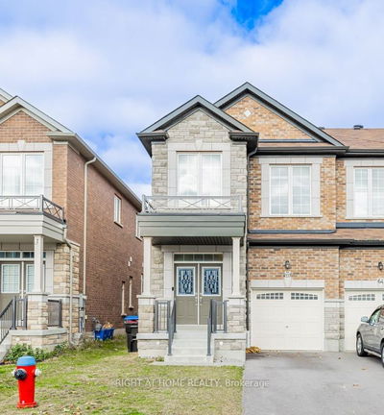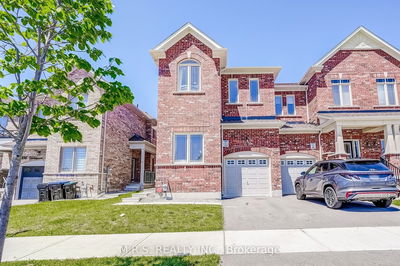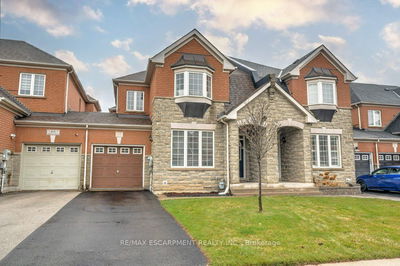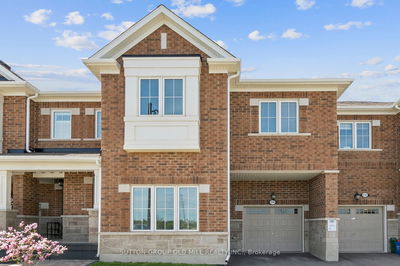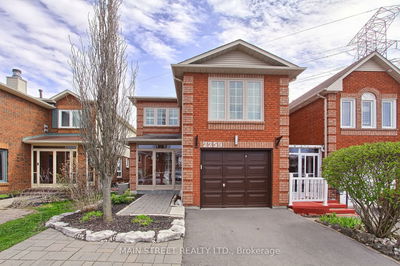Presenting The DECO Built 4 Bed The Greenwood Model Modern Farmhouse W/2156 SqFt; This Brand New Never Lived In Home Features An Open Concept Main Floor; The Eat-In Kitchen Features an Oversized Island Which Is Perfect For Entertaining; Ceramic Backsplash, Quartz Countertops And Is Open To The Family Room; This Sun Filled End Unit Features Large Windows Throughout Most Rooms; Main Floor Office Could Be Used As A 5th Bedroom; Direct Access From The Garage To The Partially Finished Basement Could Be Converted Into An In-Law Or Nanny's Suite; Rare Townhouse W/4 Car Parking; Great Location Close To Amenities And Highways; Many Upgrades Including 12X24 and Smooth Ceilings On Main, 9ft Main and 2nd Floor Ceilings; Quarts Countertops Throughout, Upgraded Staircase With Iron Pickets and More!
부동산 특징
- 등록 날짜: Saturday, July 06, 2024
- 가상 투어: View Virtual Tour for 2619 Apricot Lane
- 도시: Pickering
- 이웃/동네: Rural Pickering
- 전체 주소: 2619 Apricot Lane, Pickering, L1X 0M5, Ontario, Canada
- 주방: Centre Island, Ceramic Back Splash, Open Concept
- 가족실: W/O To Terrace, Open Concept, Large Window
- 리스팅 중개사: Timberstone Realty - Disclaimer: The information contained in this listing has not been verified by Timberstone Realty and should be verified by the buyer.



