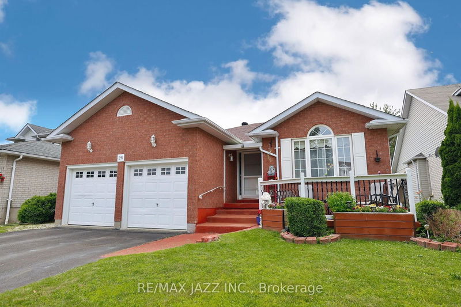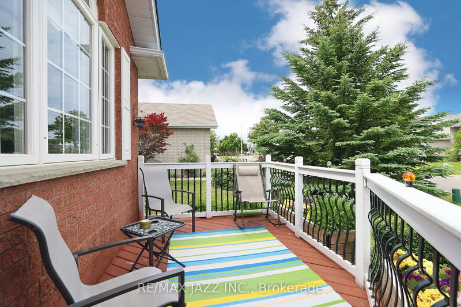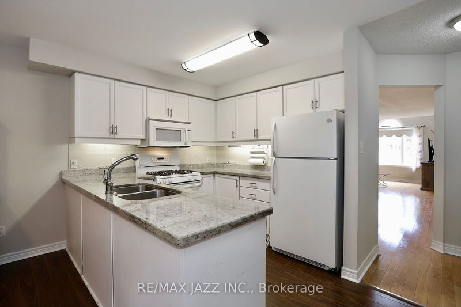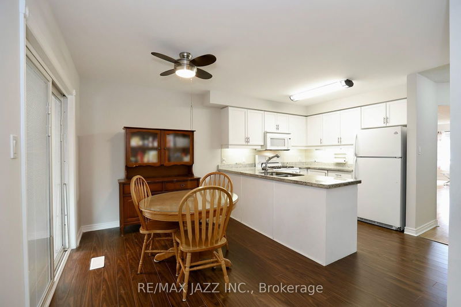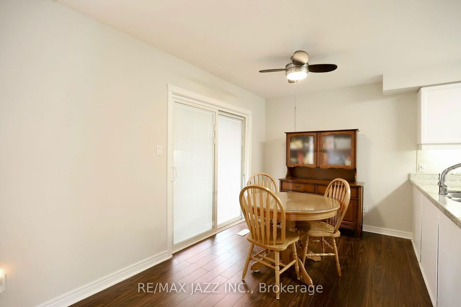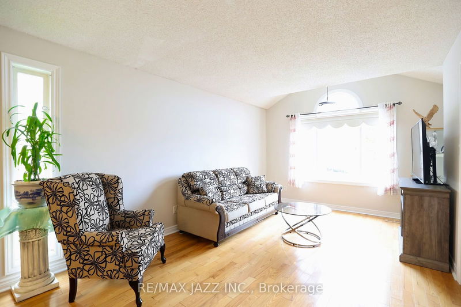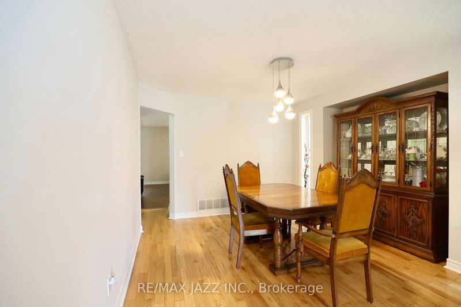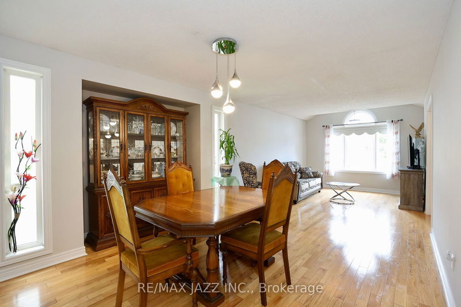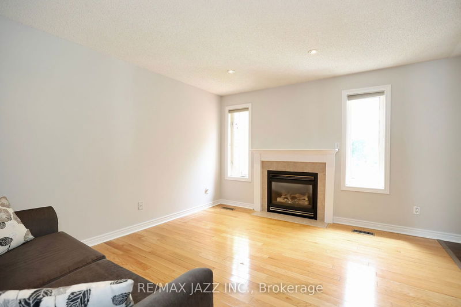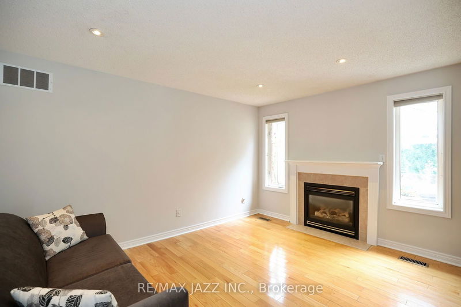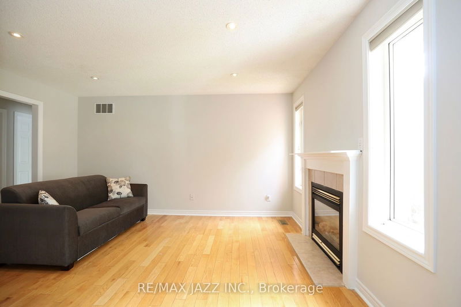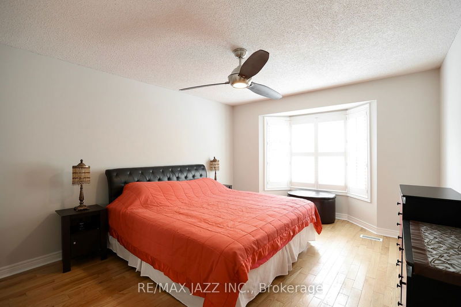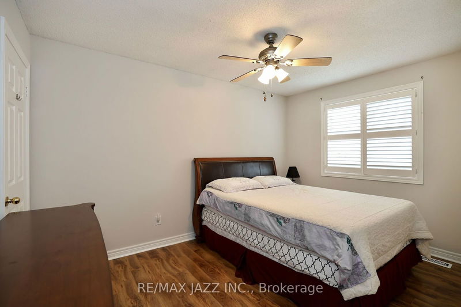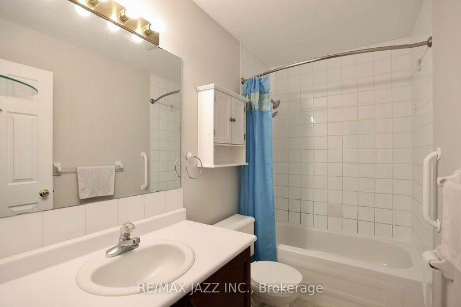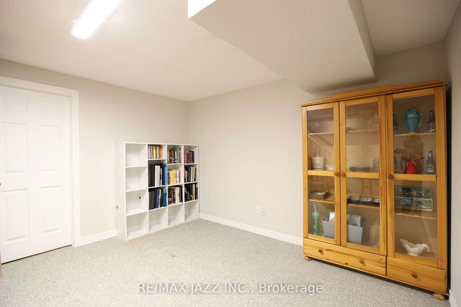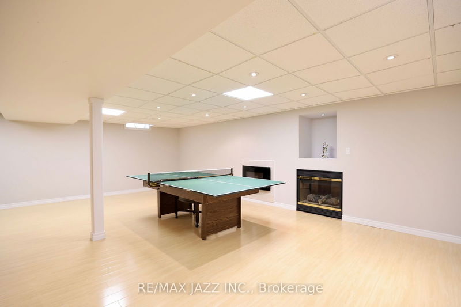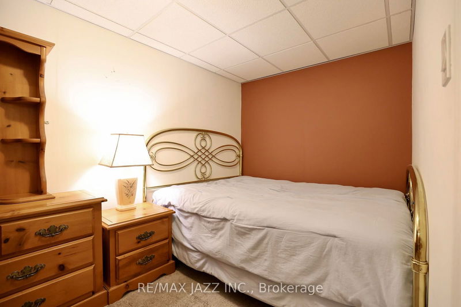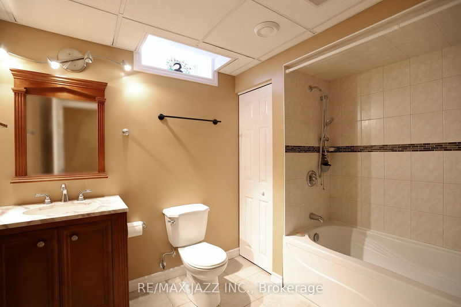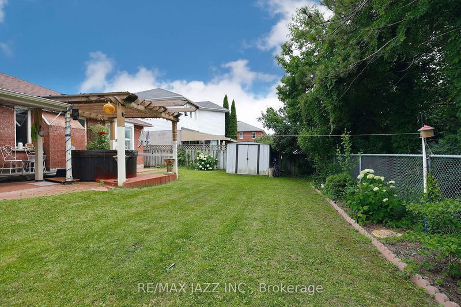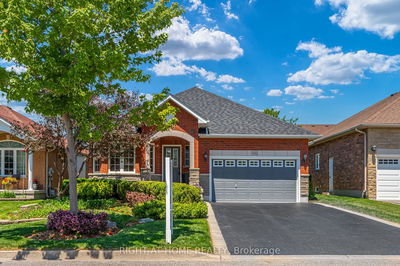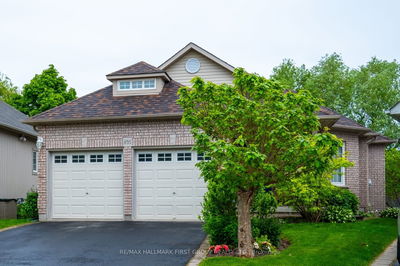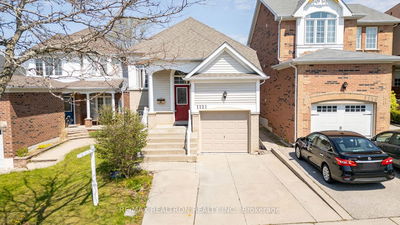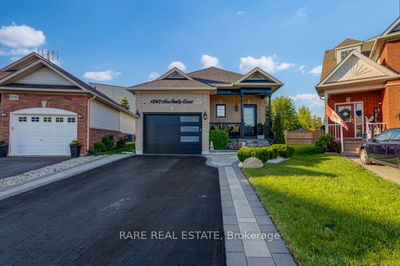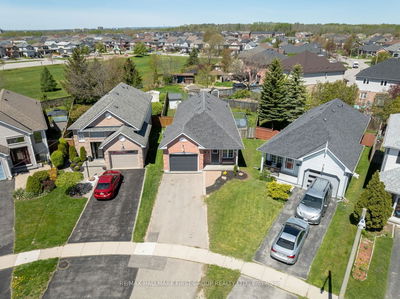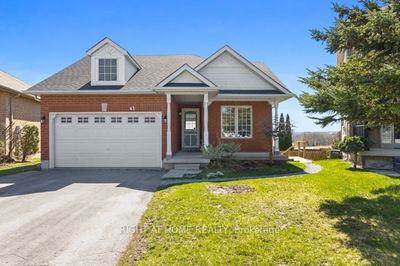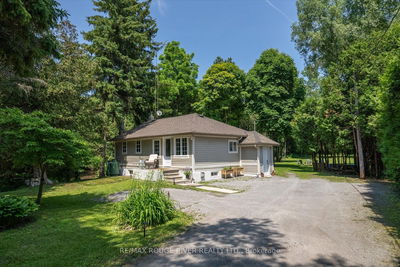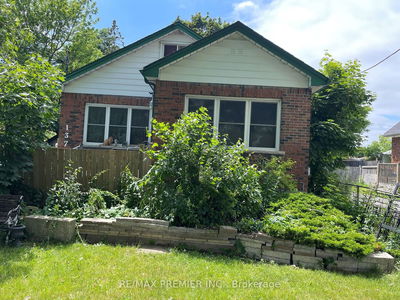Welcome to 291 Niagara Drive! This family home is in a great Oshawa neighbourhood featuring 2 bedrooms, 2 washrooms on the main floor, as well as a huge living room and dining room area with hardwood floors and large windows. Open concept family sized kitchen offers a breakfast area and a walkout to a private backyard. BBQing is easy with a natural gas hook-up. The main floor family room features a gas fireplace and is open concept to the kitchen. This home also contains a wonderful basement with a huge recreation room and private 3rd bedroom and bathroom. This home is close to all amenities including the new big box shopping centre!
부동산 특징
- 등록 날짜: Saturday, July 06, 2024
- 도시: Oshawa
- 이웃/동네: Samac
- 중요 교차로: Conlin Rd W/Simcoe St N
- 주방: Open Concept, W/O To Patio, Breakfast Area
- 거실: Large Window, Hardwood Floor, Combined W/Dining
- 가족실: Pot Lights, Gas Fireplace, Hardwood Floor
- 리스팅 중개사: Re/Max Jazz Inc. - Disclaimer: The information contained in this listing has not been verified by Re/Max Jazz Inc. and should be verified by the buyer.

