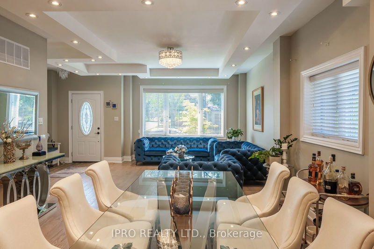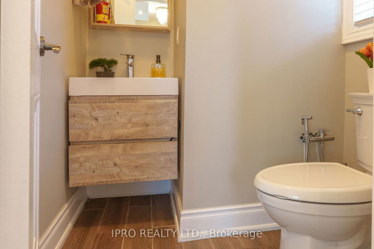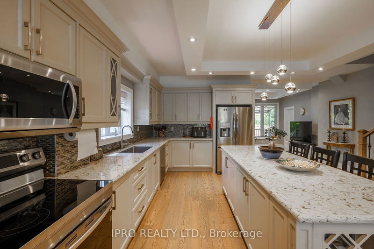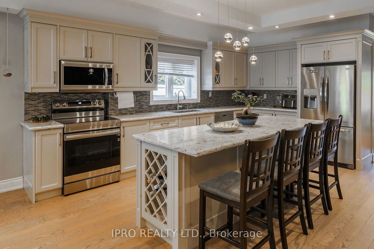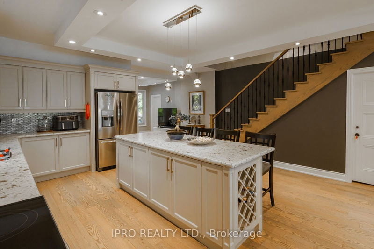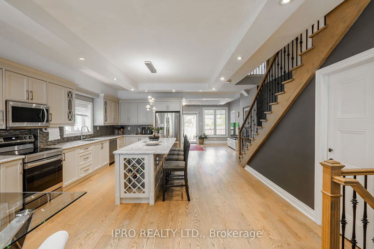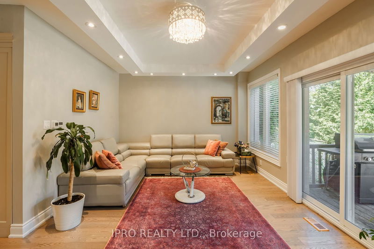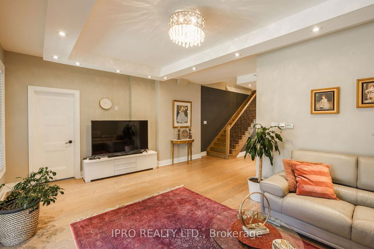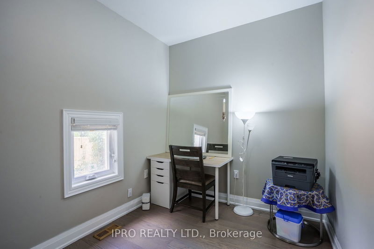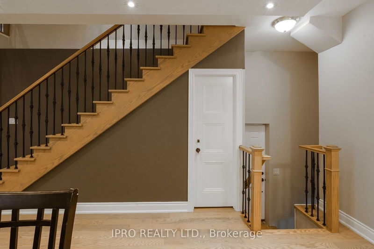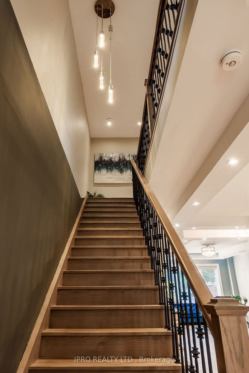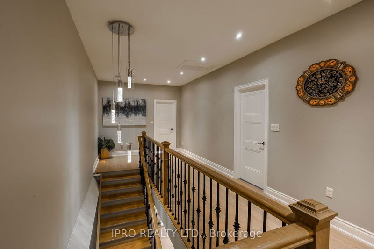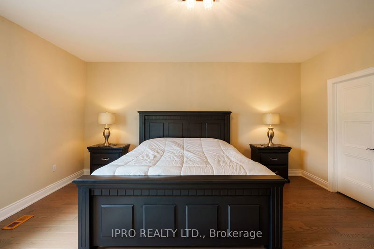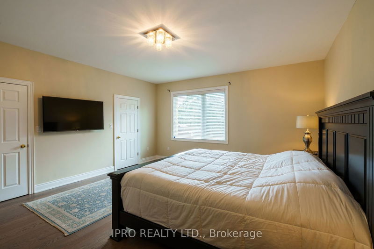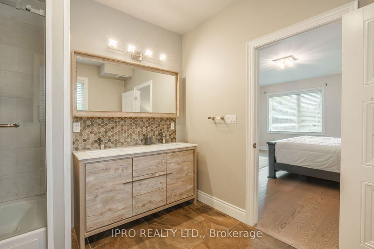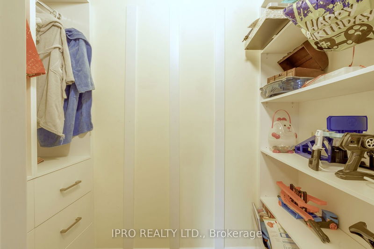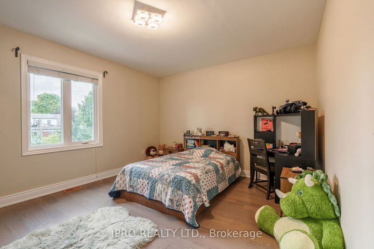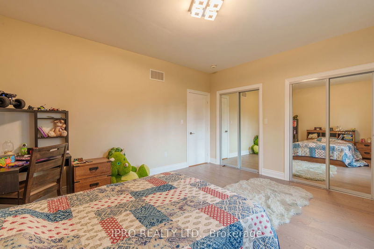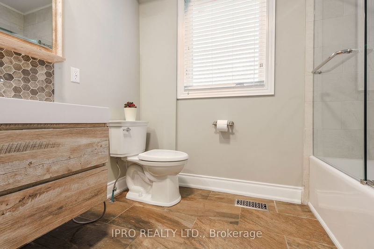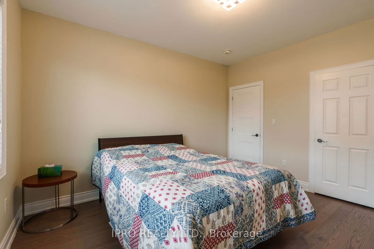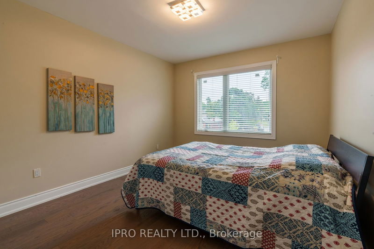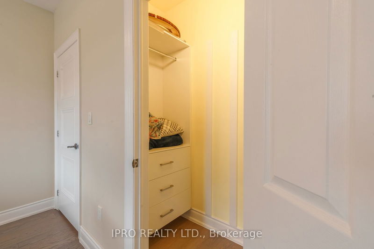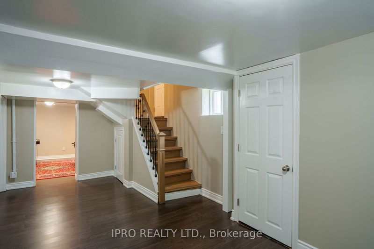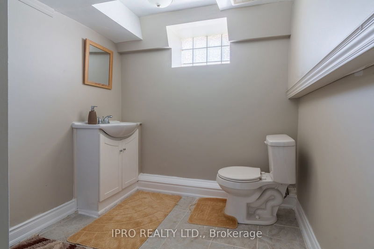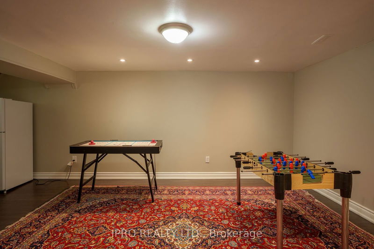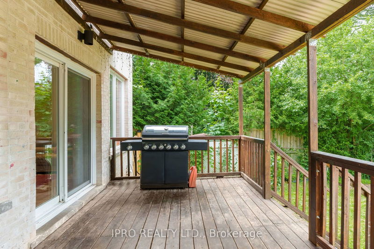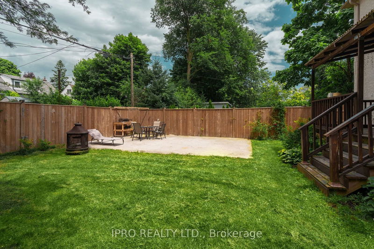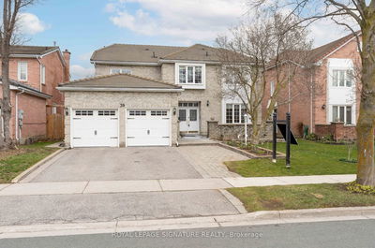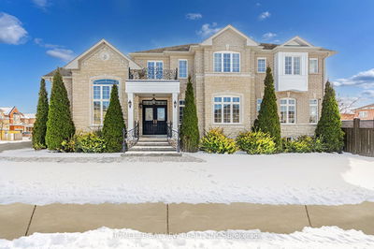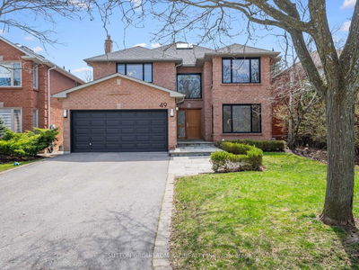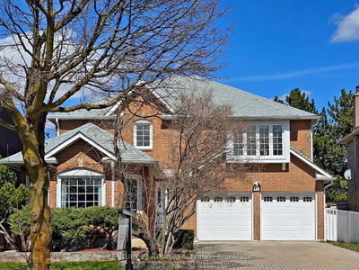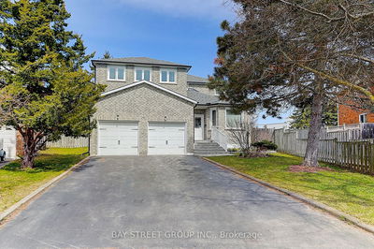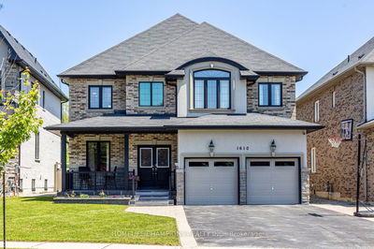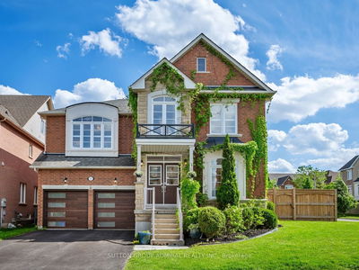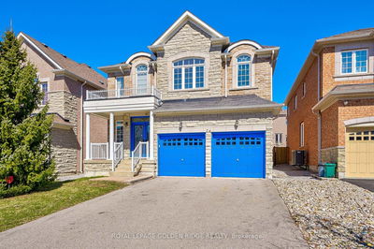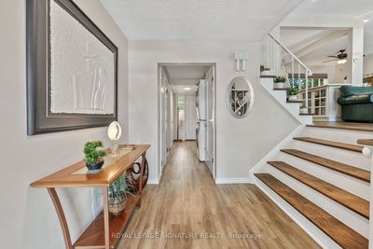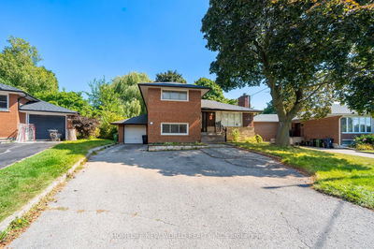An Exciting Opportunity Awaits In The Highly Sought After Victoria Village With This New 4 Years Old Custom Built Home Boasting 40 Feet Of Frontage with A Large Garage and 3 Car Parking On Driveway. Come Home to A Generously Designed And An Expansive Layout of Almost 3850 Sqft Of Total Living Space Above Grade! Indulge In The Seamless Flow And Luxury Of An Open-Concept Living And Dining Space With A Gorgeous Gourmet Kitchen And A Walkout to The Backyard's Covered Deck, Bringing The Space To An Exisitlhy Entertaining Life, Complemented By A Spacious Family Room Flooded With Natural Light ! The Kitchen Is Located At The Heart Of The House And Allows All Spaces To Connect, One way To The Spacious Family Room And Another To The Living And Dining Area. Upstairs, The Primary Bedroom Offers A Special Retreat With Soaring Ceilings, A Spacious 4-Piece Ensuite, And A Full-Width His And Hers Closet, Alongside Three Large Bedrooms And A Second-Floor 4-Piece bathroom. The Magestic Stairway Invites You To A Large And Impressive Hallway With Its 9 ft Ceiling And Custom Built Closets. The Lower Level Allows For An Additional Kitchen And Lots Of Storage Space, And A Spacious Bedroom, Also Perfect For In-Laws With Its Side Door Access. Enjoy The Convenience Of Being Minutes Away From The Eglinton Square And Golden Mile Shopping Centres And The Most Convenient And Exciting Eglinton LRT Line 5 At Pharmacy Station, Allowing Access To The Downtown Core Under 30 Min ! Call 28 Innisdale Home And Allow The Vibrant Shops, Retail Stores And Restaurants Along Eglinton Avenue Ease Your Lifestyle. Don't Miss Out On This True Gem, An Unmissable Home and Must Be Seen! Please Note That Seller Nor Brokerage Do Not Warrant The Retrofit Status Of The Lower Level Unit.
부동산 특징
- 등록 날짜: Saturday, July 06, 2024
- 도시: Toronto
- 이웃/동네: Wexford-Maryvale
- 중요 교차로: Victoria Park /Eglinton
- 전체 주소: 28 Innisdale Drive, Toronto, M1R 1C3, Ontario, Canada
- 거실: Hardwood Floor, Pot Lights, Combined W/Dining
- 주방: Centre Island, Breakfast Bar, Stainless Steel Appl
- 가족실: Hardwood Floor, Large Window, Walk-Out
- 주방: Laminate, Combined W/Living, Above Grade Window
- 리스팅 중개사: Ipro Realty Ltd. - Disclaimer: The information contained in this listing has not been verified by Ipro Realty Ltd. and should be verified by the buyer.




