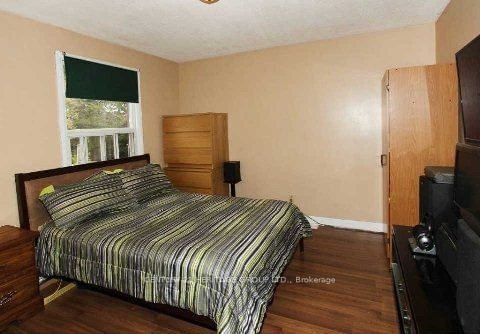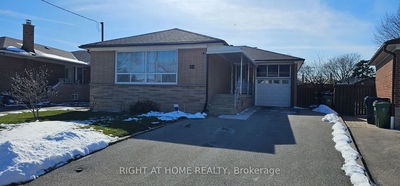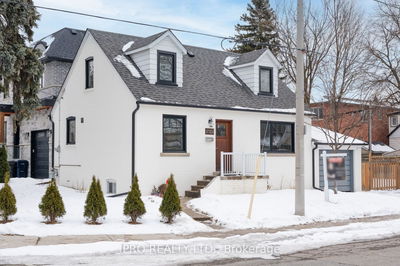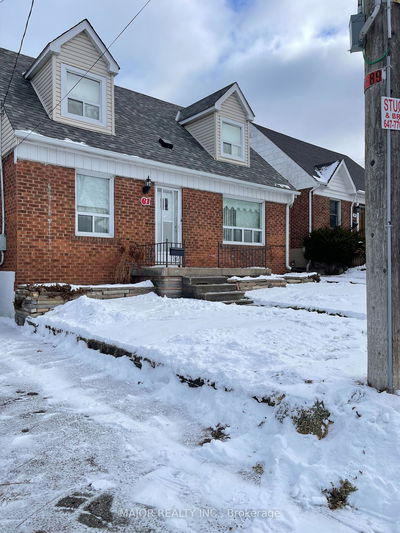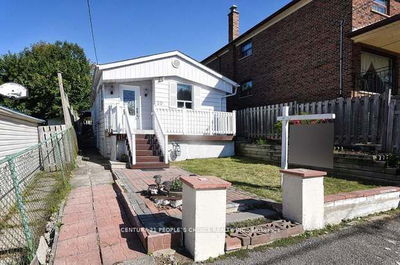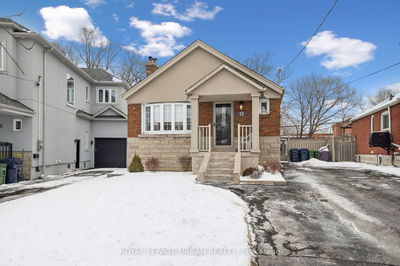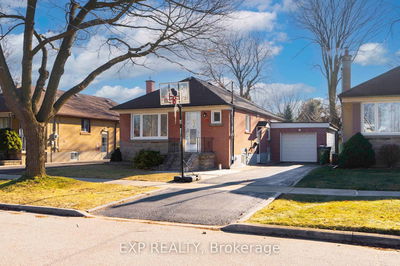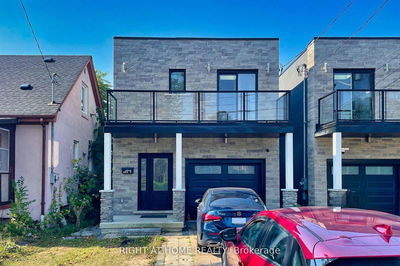Sun-filled 3+1 Bedroom Raised Bungalow W/ A Fabulous In-Law Suite In A Fast-Changing Neighbourhood With Many Newer Buildings On The Street. Large Eat-In Kitchen was fully Renovated in 2018, Newer:(Cabinets, Laminate Floor, Stove, hood & D/W), Laminate Floor throughout the Main Level, Main Bathroom W/Ceramic Floor & Soaker Tub, Renovated Basement W/ Large Windows and Natural Lighting; Open Concept Kitchen W/ Ceramic B/S, Pot Lights, Spacious Bedroom With W/I Closet. The Seller & The Agents Do Not Warrant the Legality Or Retrofit Status of The Basement In-law Suit.
부동산 특징
- 등록 날짜: Monday, July 08, 2024
- 도시: Toronto
- 이웃/동네: Clairlea-Birchmount
- 중요 교차로: St. Clair & Victoria Park
- 전체 주소: 104 Maybourne Avenue, Toronto, M1L 2W2, Ontario, Canada
- 거실: Laminate, Combined W/Dining, Picture Window
- 주방: Laminate, Eat-In Kitchen, Electric Fireplace
- 거실: Ceramic Floor, Above Grade Window, Pot Lights
- 주방: Ceramic Floor, Open Concept, Pot Lights
- 리스팅 중개사: Century 21 Heritage Group Ltd. - Disclaimer: The information contained in this listing has not been verified by Century 21 Heritage Group Ltd. and should be verified by the buyer.











