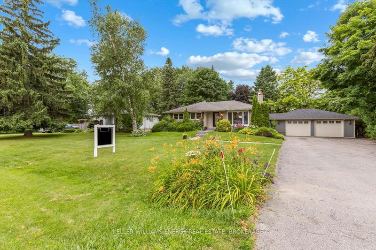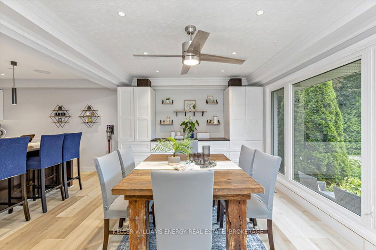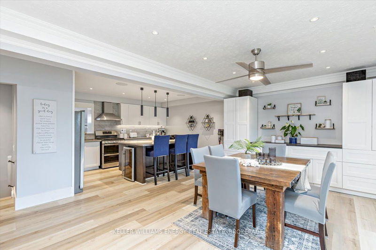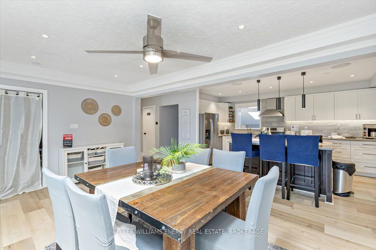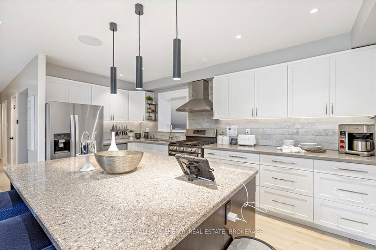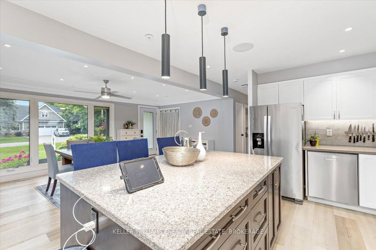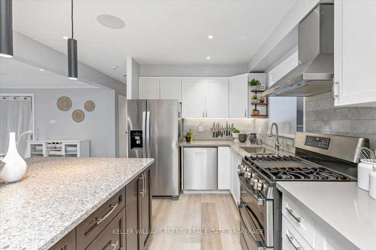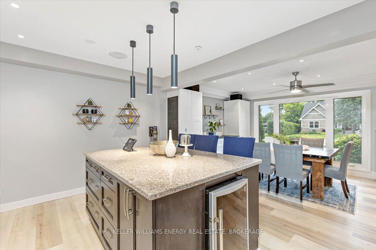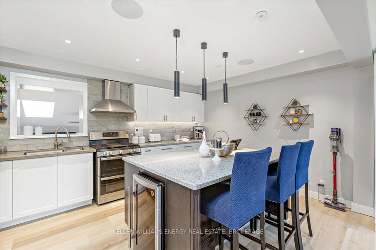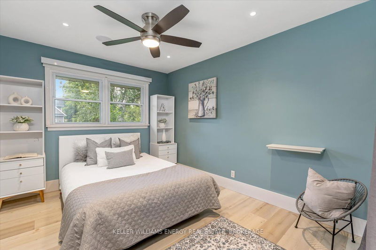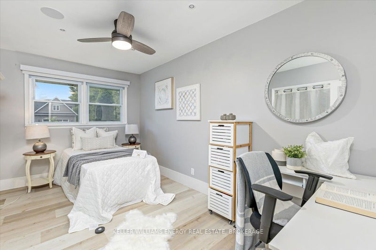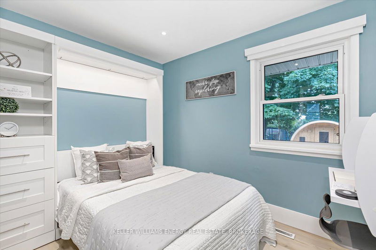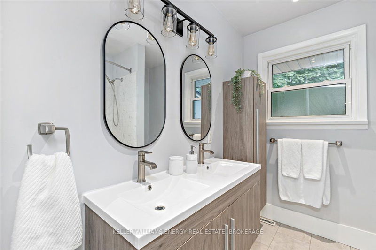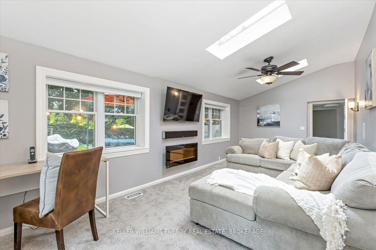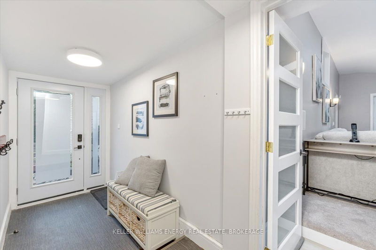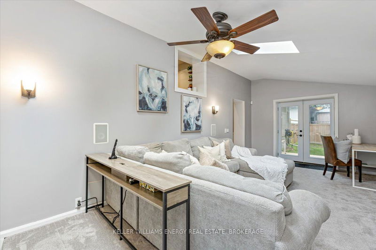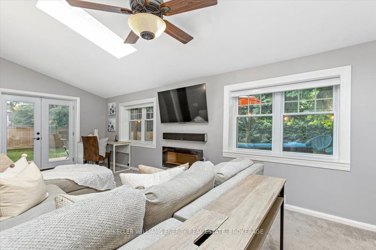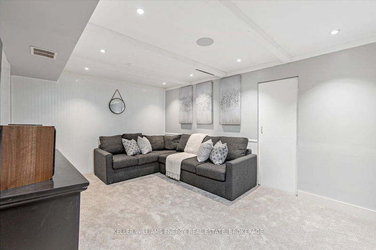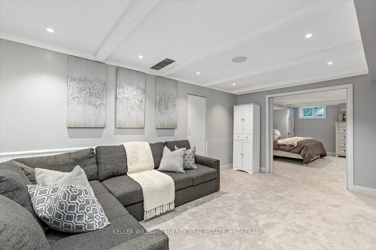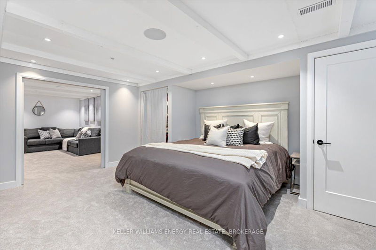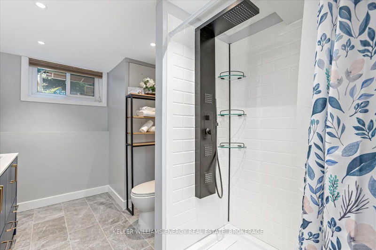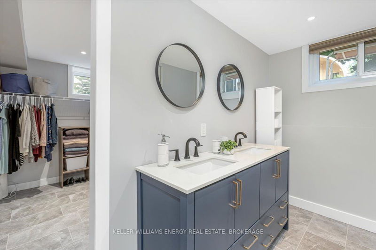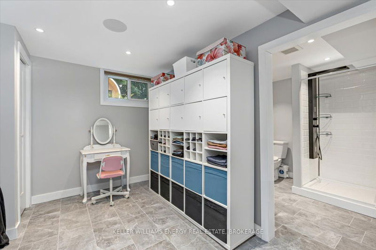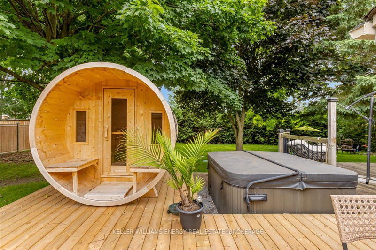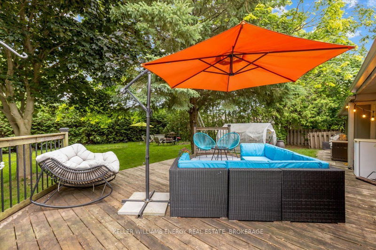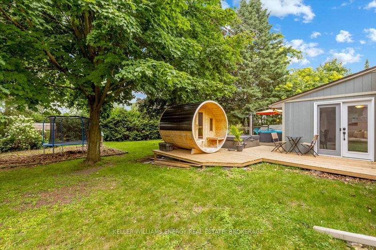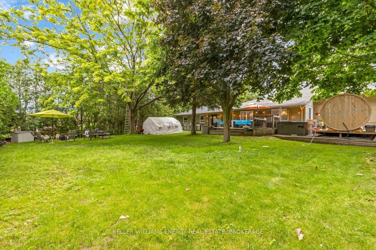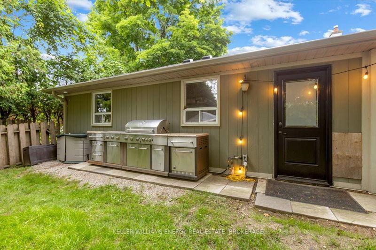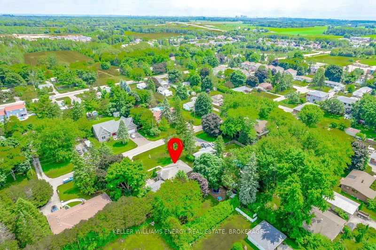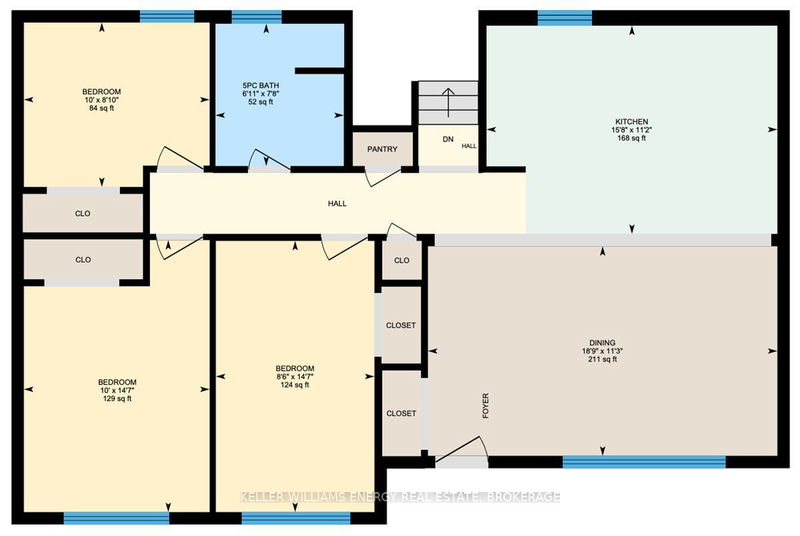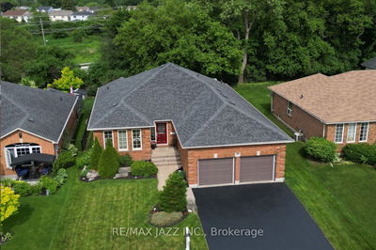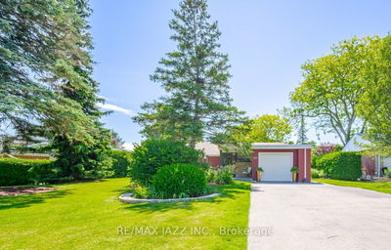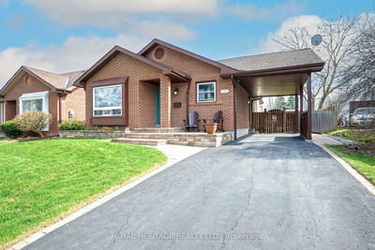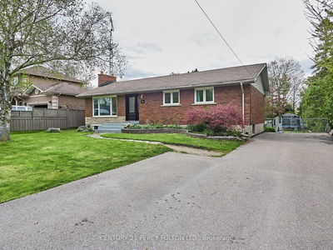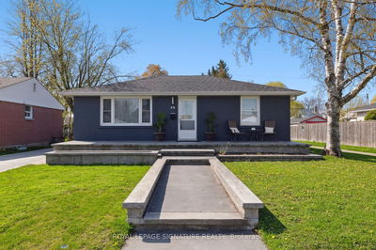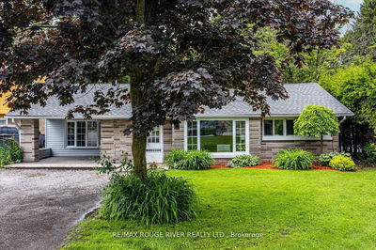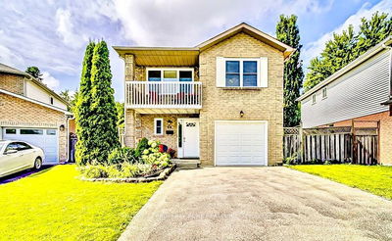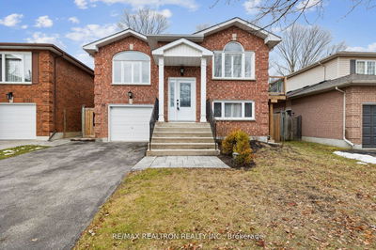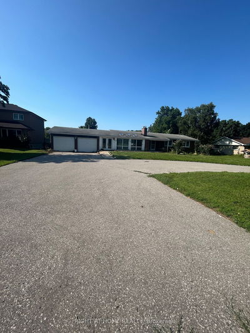At the end of a serene street in North East Courtice this spacious bungalow is ready for you! The main floor features three bedrooms and a luxurious bathroom with heated floors, double sinks, and ceiling speakers - all controlled via onsite home automation! The kitchen is well set up to entertain family and friends, boasting a gas double stove, stainless steel appliances, and a large center island with built-in cooler. At the back of the house, you'll find a sunken living room which is super bright w/skylights, a wall mounted TV and electric fireplace, and the room overlooks the backyard through two large windows, and a patio door. The backyard has a large deck, hot tub, sauna, BBQ station, trampoline, zipline and a marshmallow station firepit! The finished basement offers additional recreation room with TV and electric fireplace. There is a secondary primary bedroom in the basement with an ensuite bathroom (again with heated floors and ceiling mounted speakers) and a walk-in closet/dressing room. The bathroom and dressing room join the bedroom through pocket doors, with frosted glass! This family-friendly home combines comfort, luxury, and fun in a tranquil setting. Don't miss out on this stellar blend of indoor and outdoor living!
부동산 특징
- 등록 날짜: Tuesday, July 09, 2024
- 가상 투어: View Virtual Tour for 28 Lynwood Avenue
- 도시: Clarington
- 이웃/동네: Courtice
- 전체 주소: 28 Lynwood Avenue, Clarington, L1E 2H9, Ontario, Canada
- 주방: Stainless Steel Appl, Pot Lights, Centre Island
- 가족실: Skylight, Broadloom, W/O To Deck
- 리스팅 중개사: Keller Williams Energy Real Estate, Brokerage - Disclaimer: The information contained in this listing has not been verified by Keller Williams Energy Real Estate, Brokerage and should be verified by the buyer.


