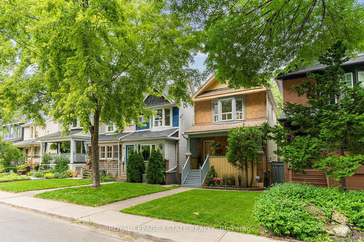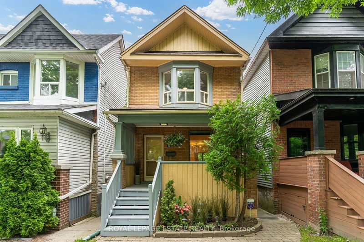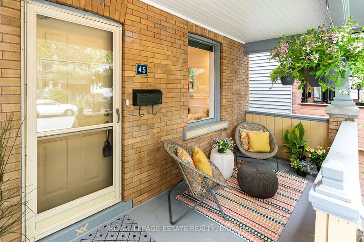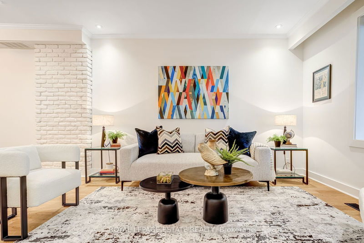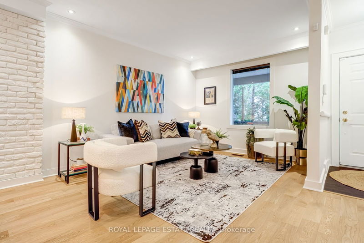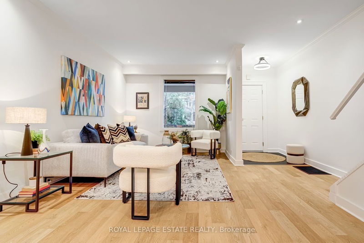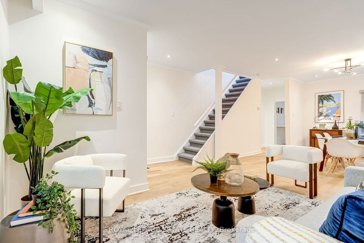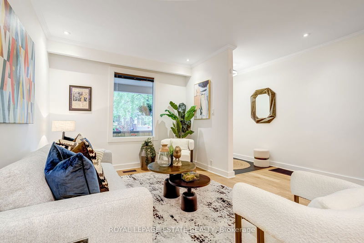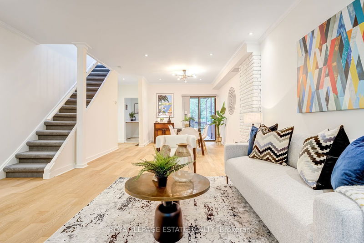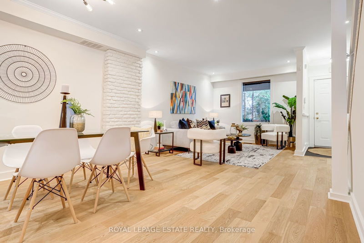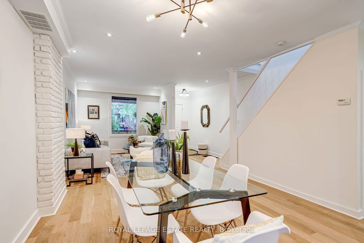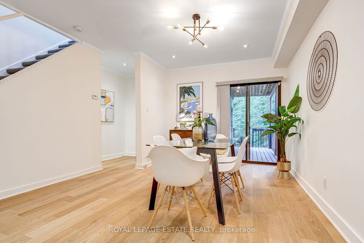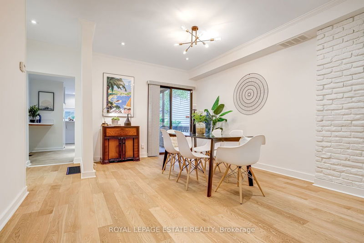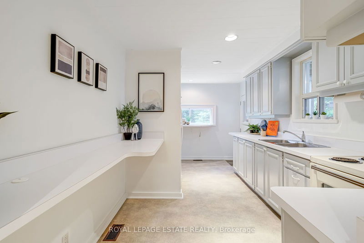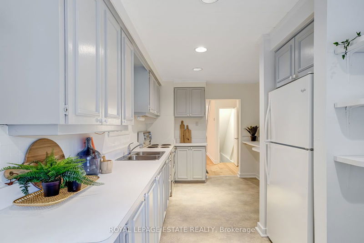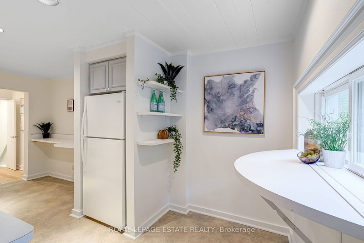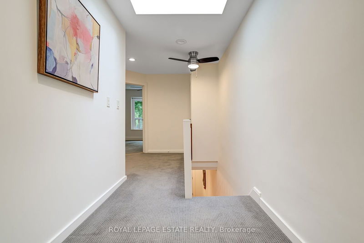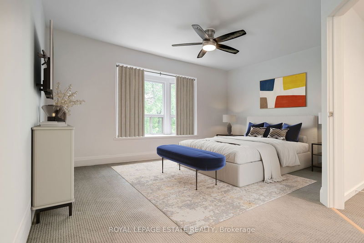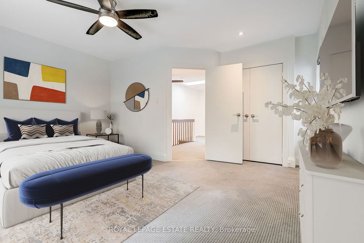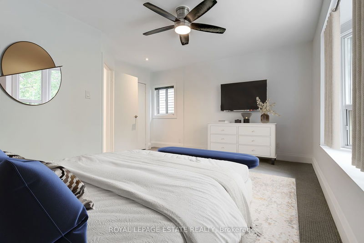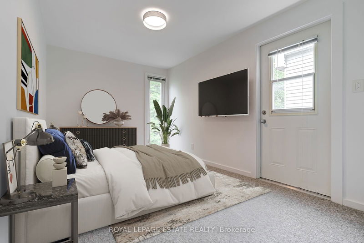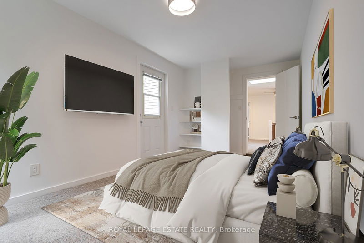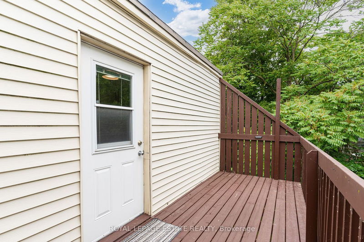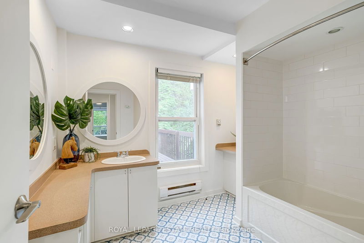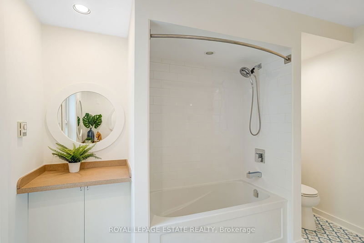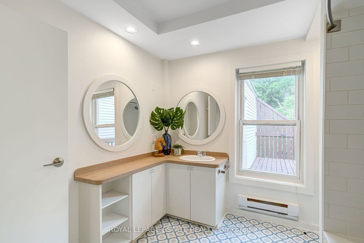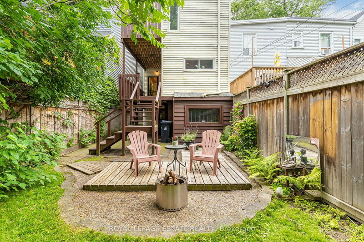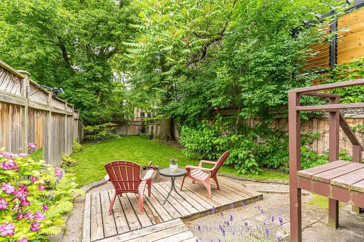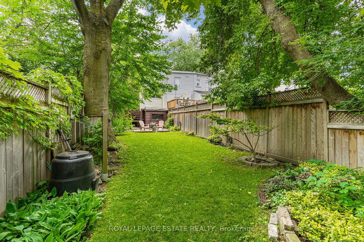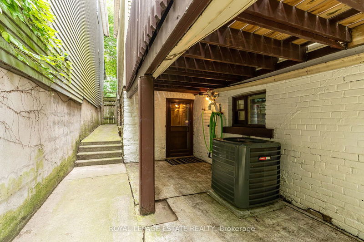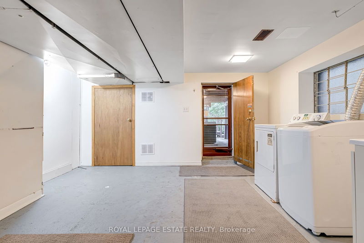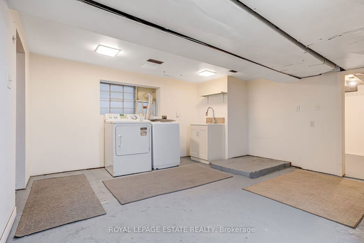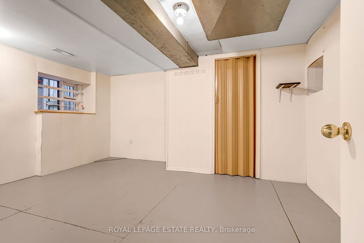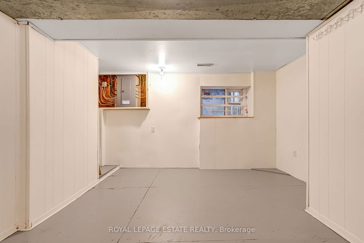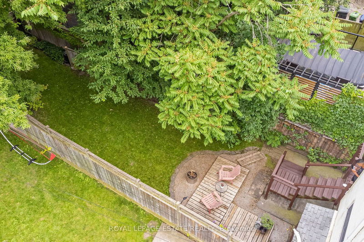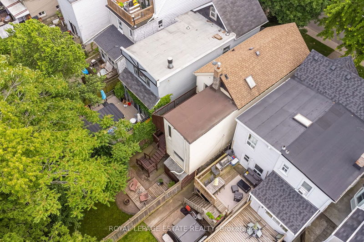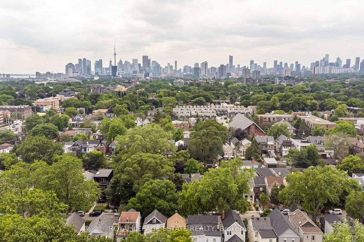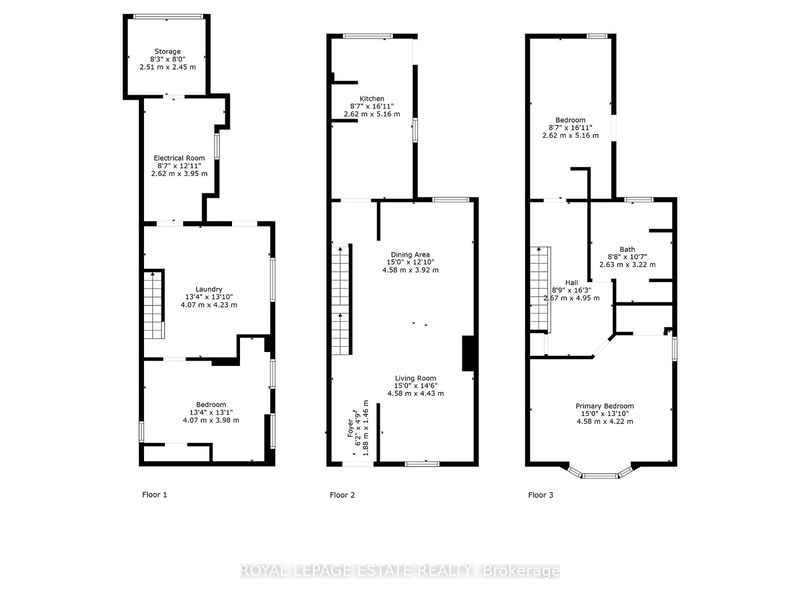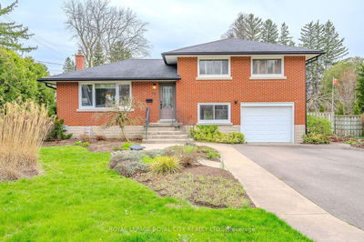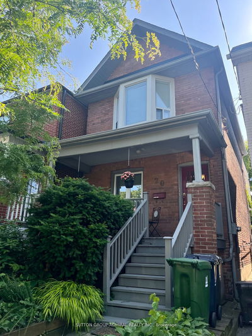Charming detached Leslieville home on premium 20 x 135 foot lot with park like setting. Hastings Avenue is one of the more desirable quieter tree lined streets in Leslieville with ample street parking permits available, steps from Queen St & 24 hour transit, walking distance to groceries, parks, numerous trendy shops & restaurants & a few mins drive from Dtn Toronto. A quick bike ride connects you to the Martin Goodman trail which leads to Tommy Thompson park, the beaches & the newly created portlands & beyond. Previously a 3 bed floor plan, now converted to 2 spacious bedrooms and large main bath (could be converted back). Features above grade basement with separate walk out entrance ideal for creating additional income space, home office, in-law suite or whatever suits your needs. The main level boasts new hardwood floors, large principle rooms, a sizable eat-in kitchen plus large deck off of the dining room. A Skylight in the stairwell floods the 2nd floor with natural light for a bright and cheery home. The 2nd bed features a walk out to private sun filled deck. The home has been very well maintained over the years & has had the same owner since 1991. This is a wonderful opportunity to get yourself a detached home in Leslieville and make it your own over time. Enjoy watching the sun go down on your front porch or an evening in your new private back yard park. Leslieville has that small town vibe with access to everything the big city has to offer. Get the best of both worlds with this great home!
부동산 특징
- 등록 날짜: Tuesday, July 09, 2024
- 가상 투어: View Virtual Tour for 45 Hastings Avenue
- 도시: Toronto
- 이웃/동네: South Riverdale
- 전체 주소: 45 Hastings Avenue, Toronto, M4L 2L1, Ontario, Canada
- 거실: Open Concept, Hardwood Floor, Pot Lights
- 주방: Eat-In Kitchen, W/O To Deck, Vinyl Floor
- 리스팅 중개사: Royal Lepage Estate Realty - Disclaimer: The information contained in this listing has not been verified by Royal Lepage Estate Realty and should be verified by the buyer.

