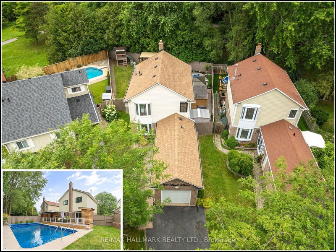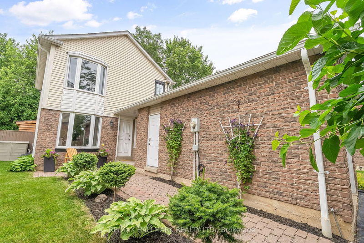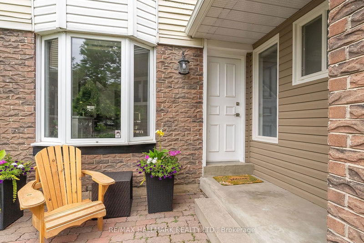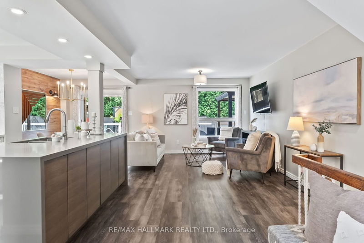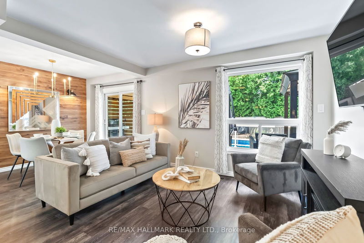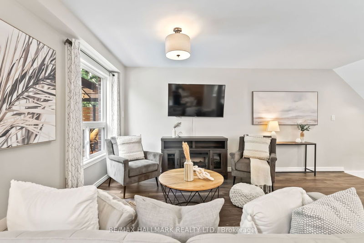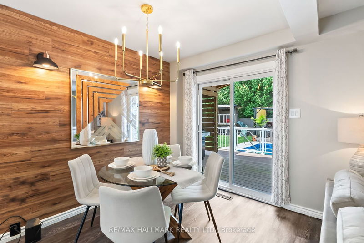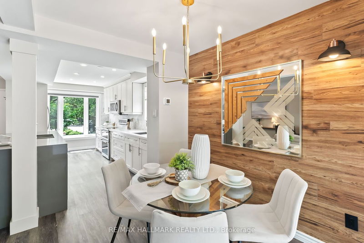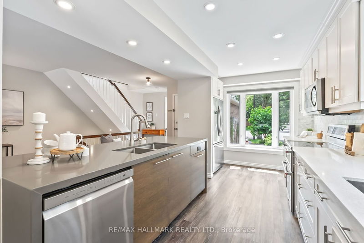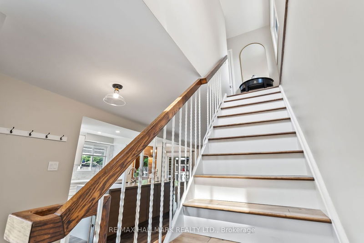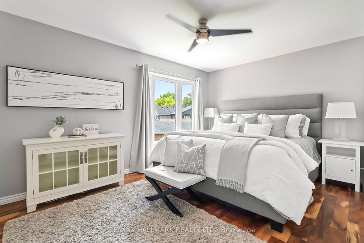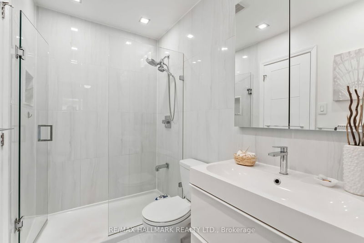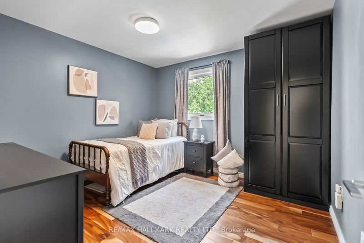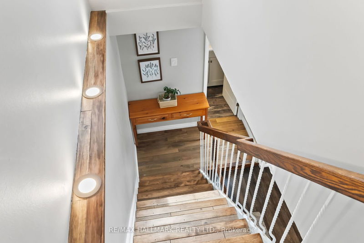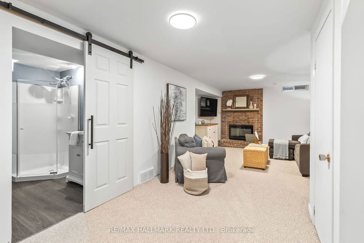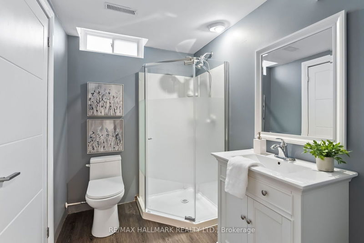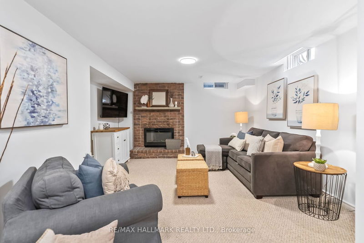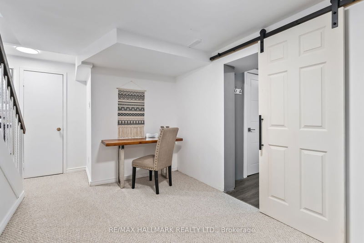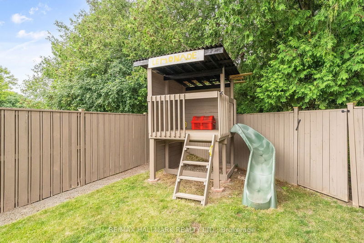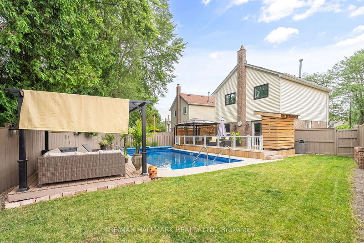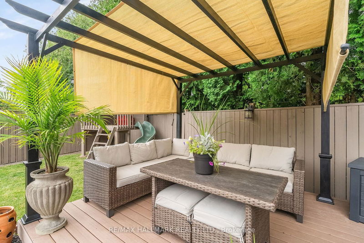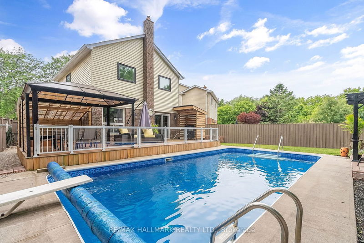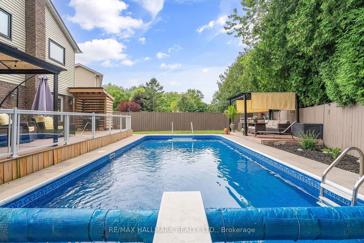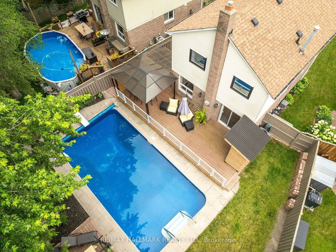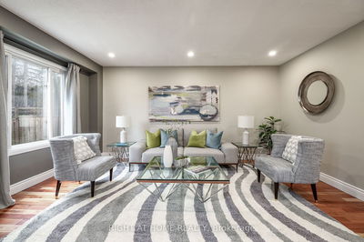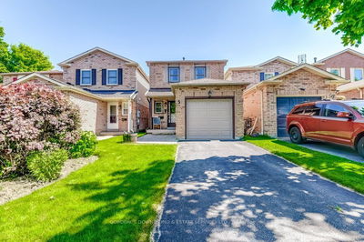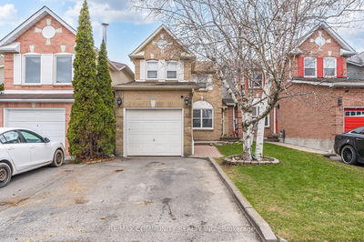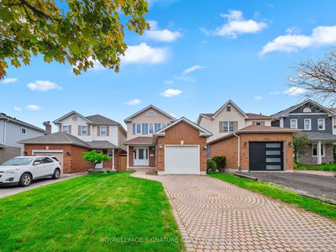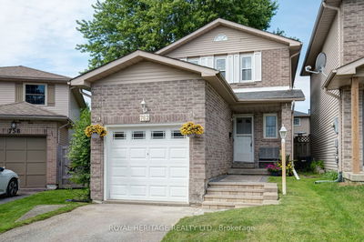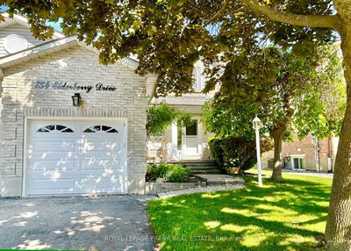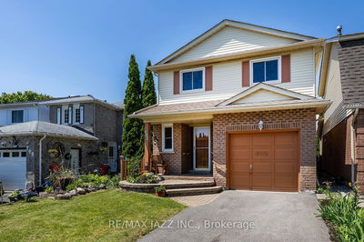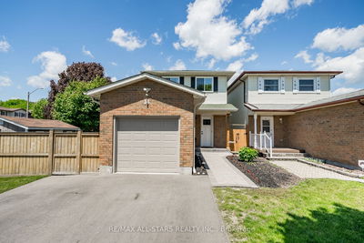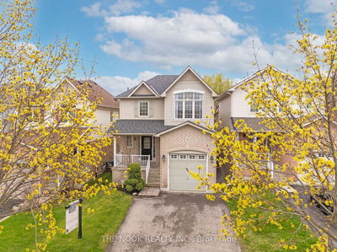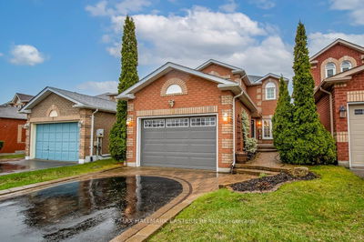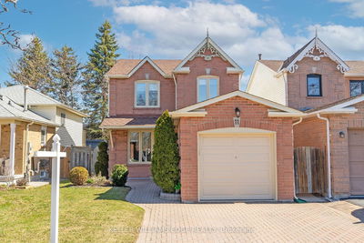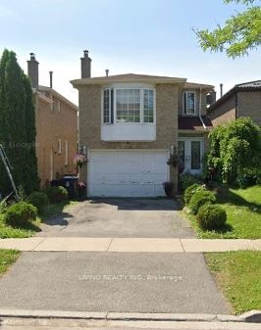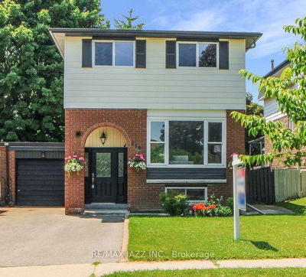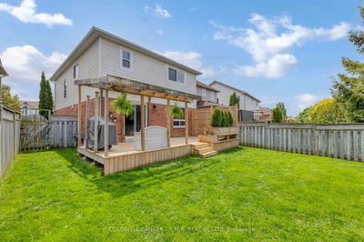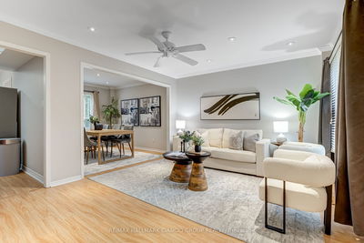Welcome 60 Frost Dr. ideally located in the Lynde Creek family oriented community of Whitby, with a walking trail at your doorstep & no neighbours behind! This home is fully updated & has quality finishing touches with modern details thru-out! A distinct highlight of the property is the backyard oasis with a large inground pool as its focal point, and a spacious pergola, offering a shaded retreat for outdoor gatherings. Families with children will appreciate the play structure equipped with a charming lemonade stand lookout. There is a garden shed & also a wooden deck off the dining area that provides even more seating areas for entertaining & outdoor dining, a gas connection for BBQ, while a private hot tub is nestled into a separate covered area providing a perfect spot to unwind. The lush greenery and tall trees along the privacy fence create a serene and secluded environment, making this backyard an ideal retreat. Inside is a bright, open-concept main level, perfect for continuing the entertaining indoors! The kitchen combines sleek, contemporary design with high-end functionality, featuring white cabinetry, light-coloured countertops, & s/s appliances, including an induction stovetop, & dishwasher (23). Numerous cabinets & drawers provide ample storage with elegant hardware. A south-facing bay window offers abundant natural light, while the central island with an additional sink enhances practicality. All new lighting ensures a bright, inviting environment, and the open concept integrates seamlessly with dining and living areas, making it perfect for socializing. Upstairs there are 3 well-sized bedrooms, and a stunning 3 pc semi ensuite bathroom! The basement was recently finished in 2019, and provides a cozy rec room with an electric fireplace with brick surround! There is a spacious laundry room, a beautifully finished 3 pc bath and additional storage also provided in the basement. Attached garage provides parking for 1 and further storage space!
부동산 특징
- 등록 날짜: Tuesday, July 09, 2024
- 가상 투어: View Virtual Tour for 60 Frost Drive
- 도시: Whitby
- 이웃/동네: Lynde Creek
- 전체 주소: 60 Frost Drive, Whitby, L1P 1C9, Ontario, Canada
- 거실: O/Looks Pool, Open Concept, Laminate
- 주방: Modern Kitchen, Double Sink, Stainless Steel Appl
- 리스팅 중개사: Re/Max Hallmark Realty Ltd. - Disclaimer: The information contained in this listing has not been verified by Re/Max Hallmark Realty Ltd. and should be verified by the buyer.

