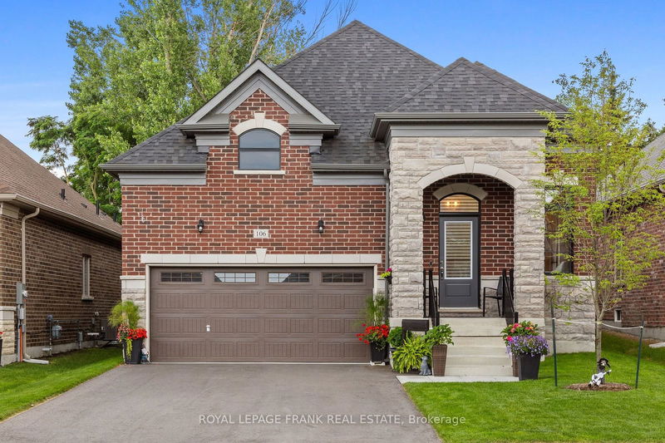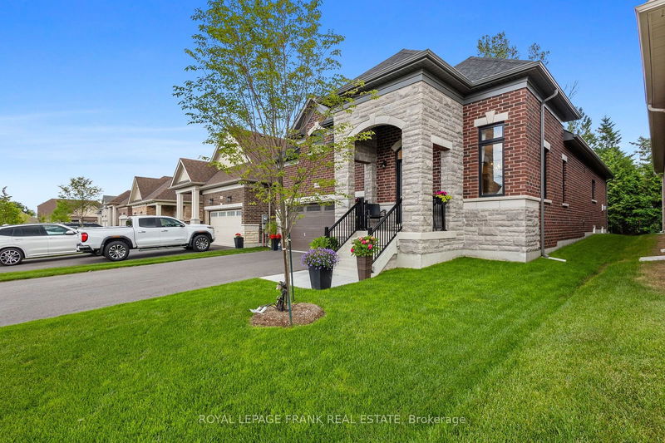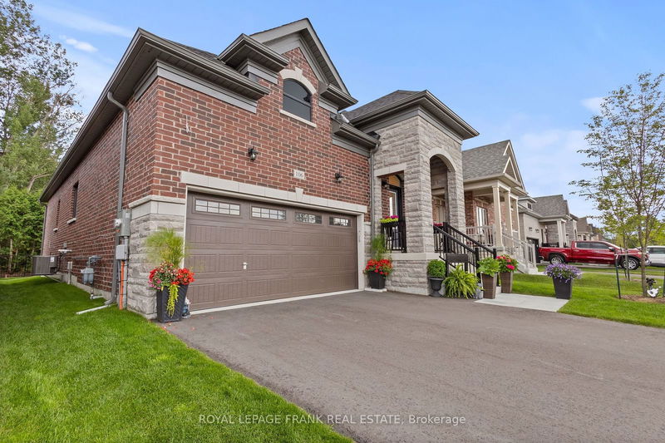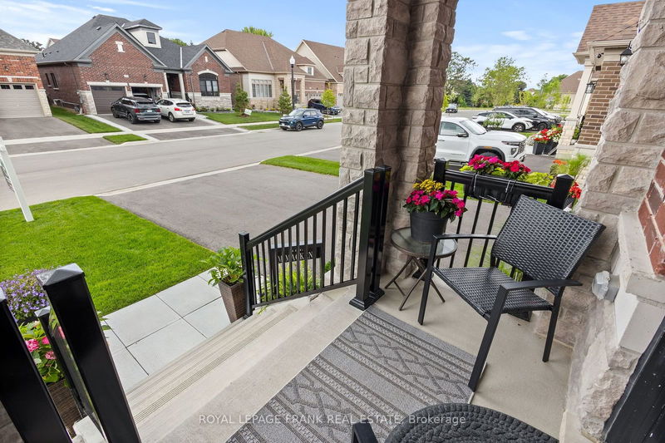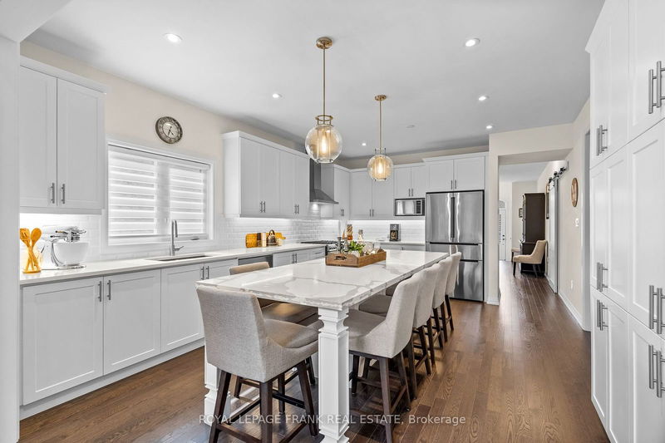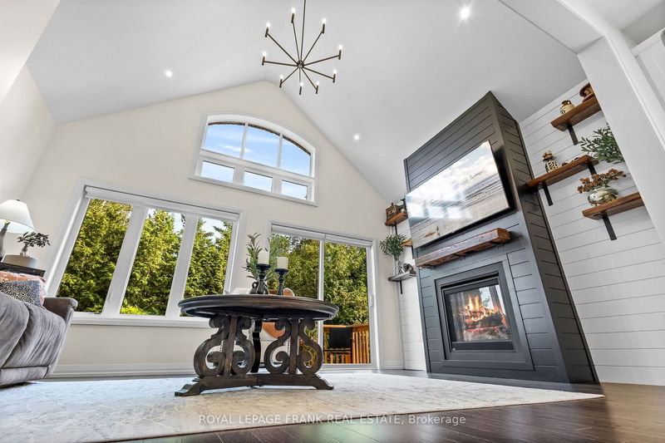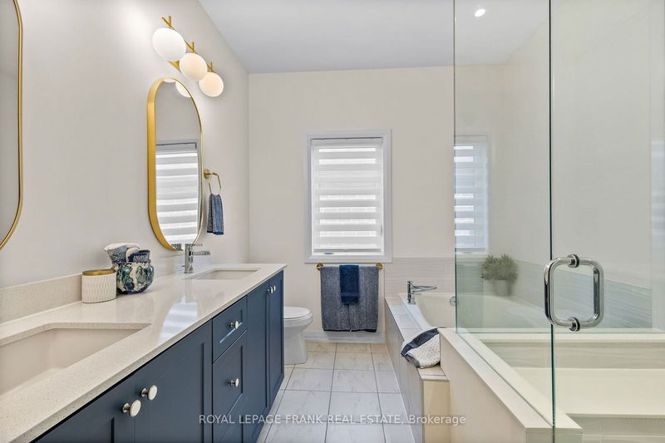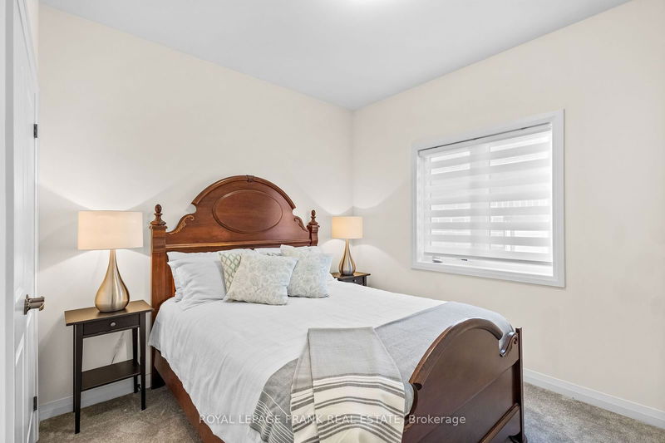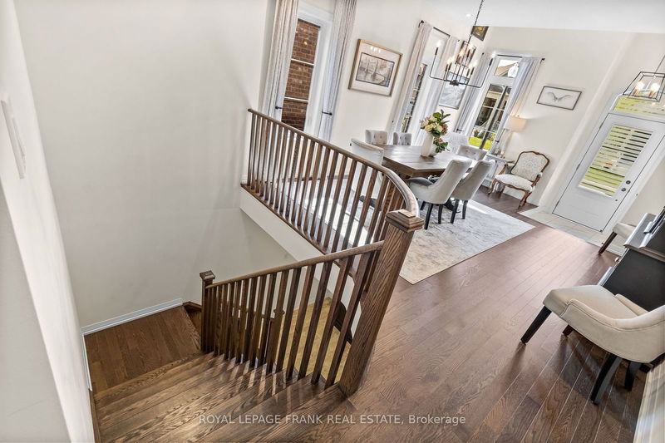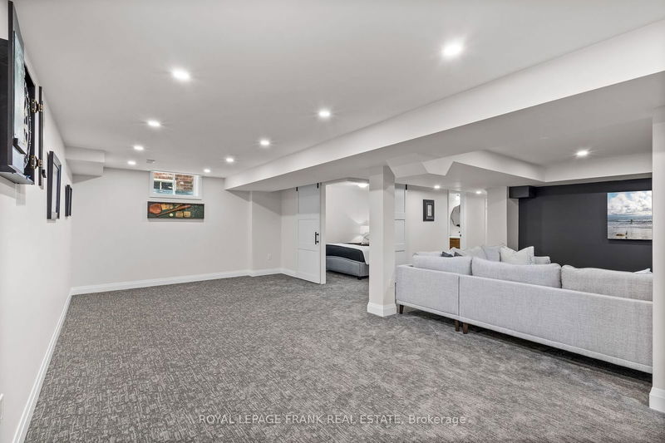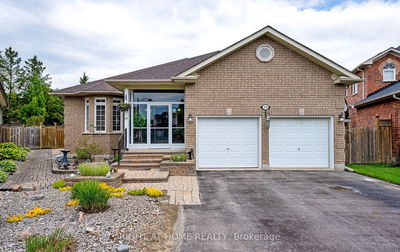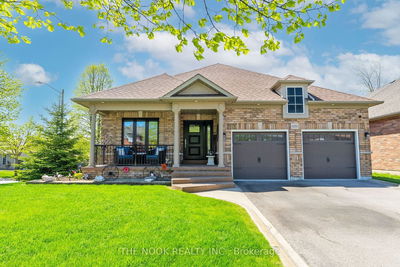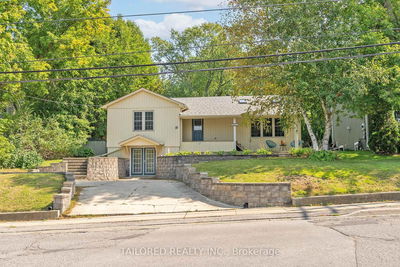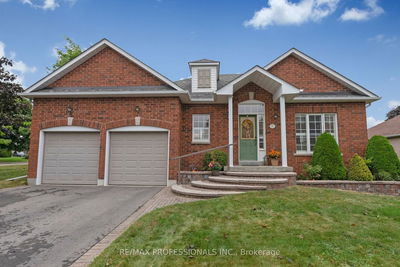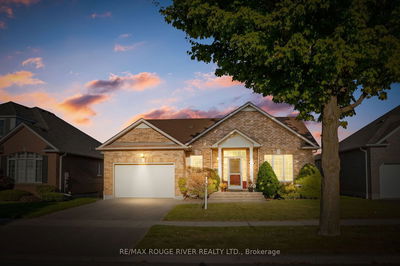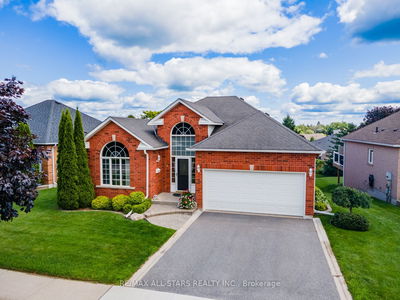Executive bungalow, located on a quiet court in the highly coveted Canterbury Common Active Adult Lifestyle Community. Built by Geranium Homes. Less than 2 years old. No expenses spared in this luxury home. Hardwood floors, custom upgraded kitchen with stunning quartz counters, top of the line appliances and an impressive centre island perfect for hosting large gatherings. A separate formal dining room awaits your most memorable dinner parties. The Great room features soaring vaulted ceilings with floor to ceiling windows flooding the home with natural light and a custom designed gas fireplace which is the focal point of this space. The main level includes 2 bedrooms with the primary suite offering a tranquil retreat complete with a spa-like ensuite and a spacious walk-in closet. The finished basement boasts an impressive entertainment room with a drybar w/quartz countertop, a stylish 3-piece bathroom, and additional bonus room. Designer touches are evident throughout this entire home, ensuring a cohesive and elegant aesthetic. Your private backyard offers a backdrop of large mature trees. The property also provides access to "The Centre," a residents-only leisure and social facility featuring an outdoor pool, adding to the resort-like feel of this exceptional home. This extraordinary bungalow is just steps from Port Perry's scenic waterfront trails and the vibrant downtown area, where you can enjoy fine dining, boutique shopping, and a variety of lakeside activities. Live the lifestyle you've always dreamed of in this sophisticated and luxurious home in Canterbury Common.
부동산 특징
- 등록 날짜: Wednesday, July 10, 2024
- 가상 투어: View Virtual Tour for 106 Holtby Court
- 도시: Scugog
- 이웃/동네: Port Perry
- Major Intersection: Simcoe St & Country Estates Dr
- 전체 주소: 106 Holtby Court, Scugog, L9L 0B4, Ontario, Canada
- 주방: Stainless Steel Appl, Quartz Counter, Centre Island
- 리스팅 중개사: Royal Lepage Frank Real Estate - Disclaimer: The information contained in this listing has not been verified by Royal Lepage Frank Real Estate and should be verified by the buyer.

