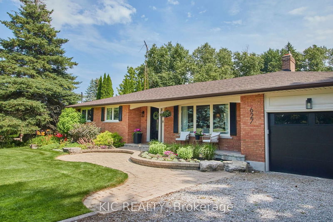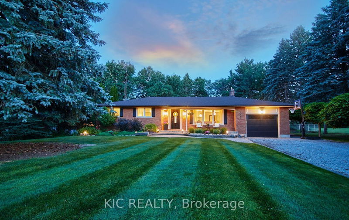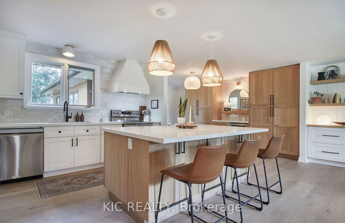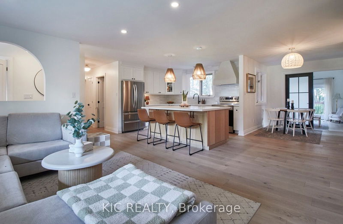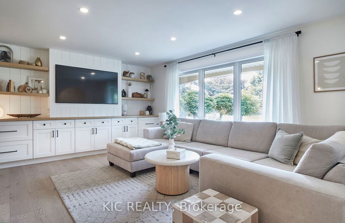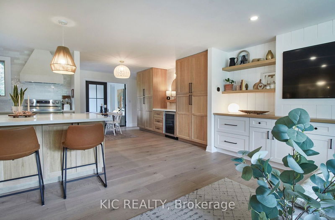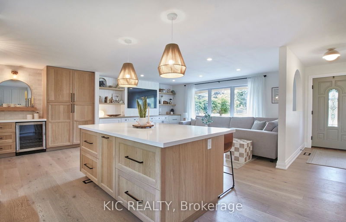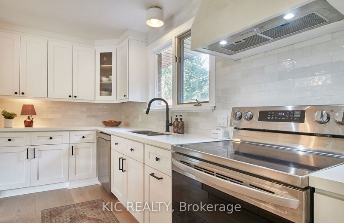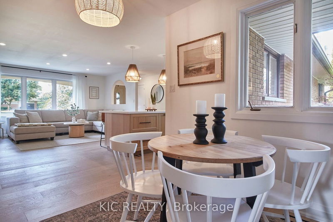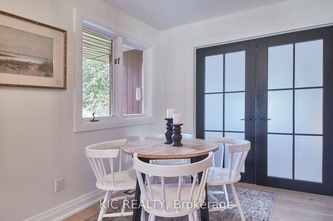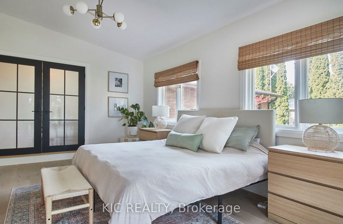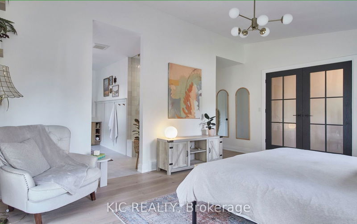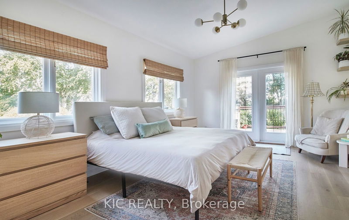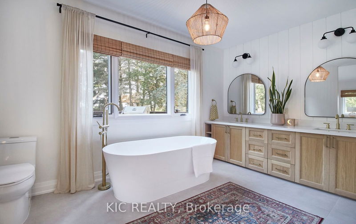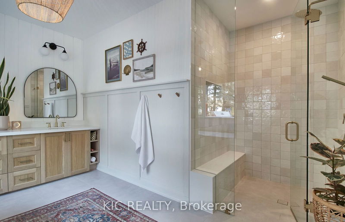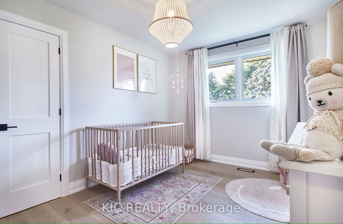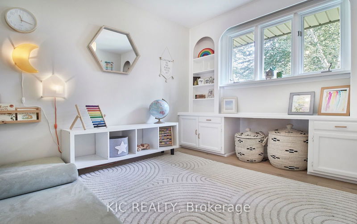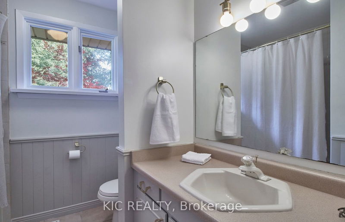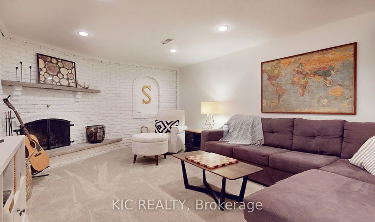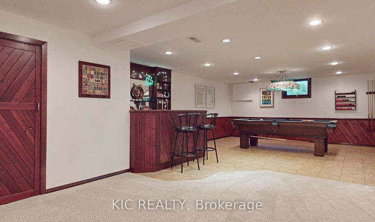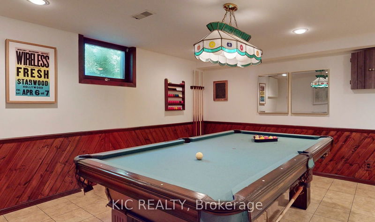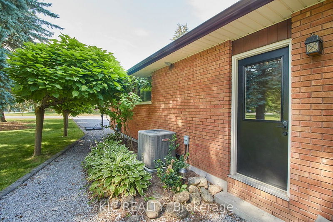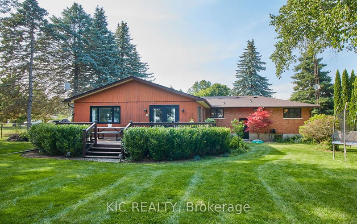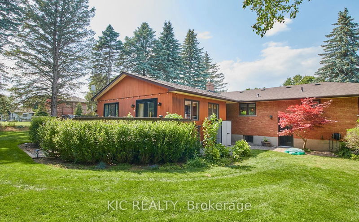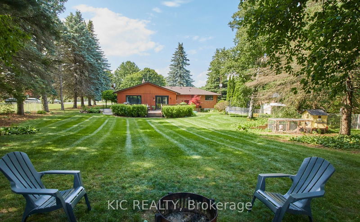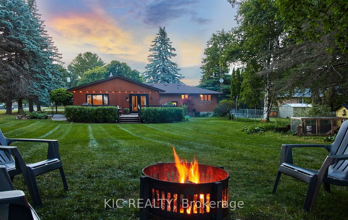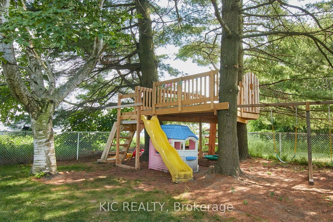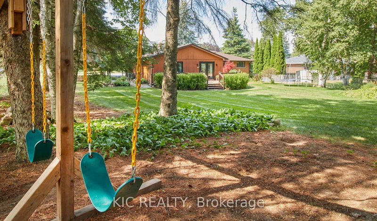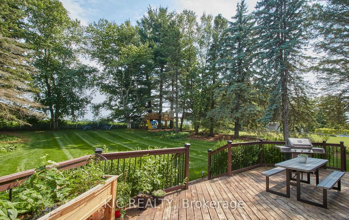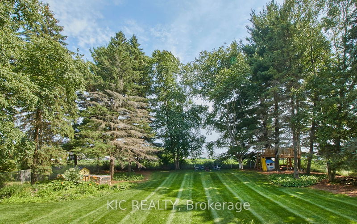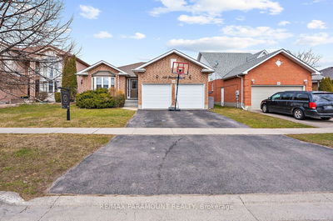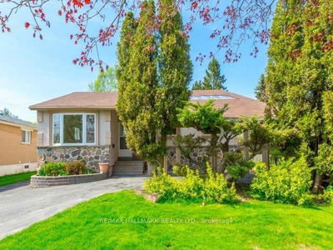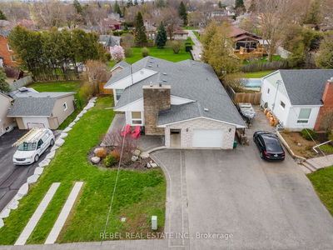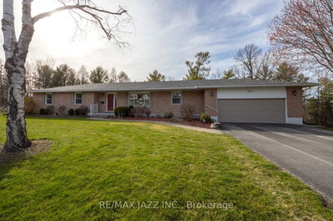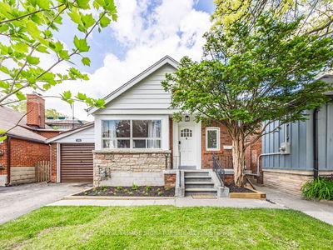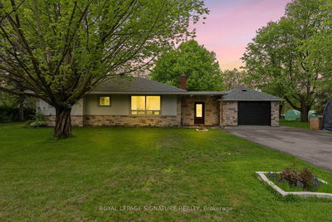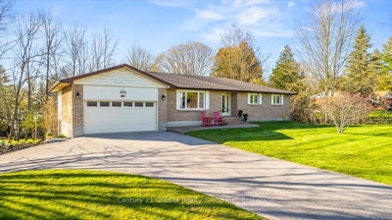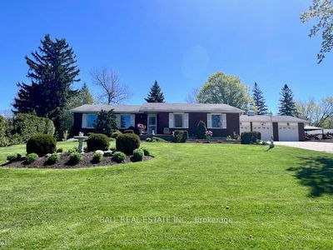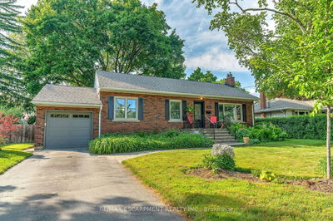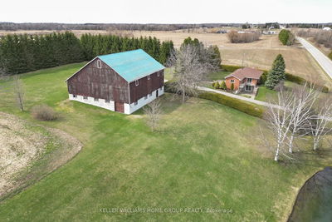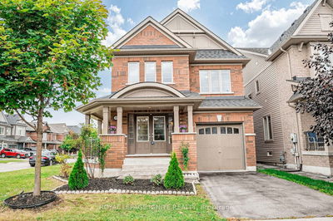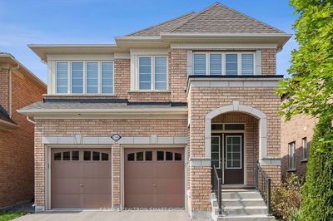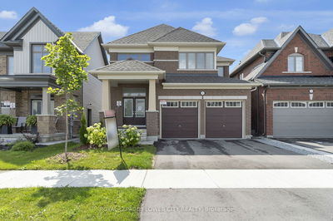This stunning 4-bedroom brick bungalow offers country living in the city, located on the Whitby/Oshawa border, and close to 407. Nestled on a premium 100x214ft lot in a family-friendly neighborhood, this gorgeous and bright home features a beautifully renovated main floor with luxurious finishes, including a custom kitchen with quartz counters, backsplash, custom range hood, huge island with a breakfast bar, and an open-concept layout adorned with engineered hardwood. The family room and kitchen boast custom solid wood cabinetry and shelving in kitchen and living room complete w/ coffee bar. Custom Millwork throughout home. The primary bedroom suite is a true retreat, complete with a walkout to the deck, a walk-in closet, and a magazine-worthy en-suite bathroom. The finished basement, with its separate entrance, offers potential for a future apartment. Seize the opportunity to live. your best life!
부동산 특징
- 등록 날짜: Thursday, July 11, 2024
- 가상 투어: View Virtual Tour for 627 Bickle Drive
- 도시: Oshawa
- 이웃/동네: Northwood
- 전체 주소: 627 Bickle Drive, Oshawa, L1L 1B1, Ontario, Canada
- 거실: Hardwood Floor, Large Window, Open Concept
- 주방: Quartz Counter, Breakfast Bar, Combined W/Dining
- 리스팅 중개사: Kic Realty - Disclaimer: The information contained in this listing has not been verified by Kic Realty and should be verified by the buyer.

