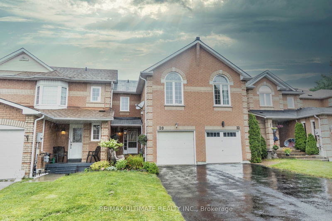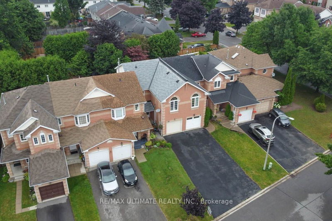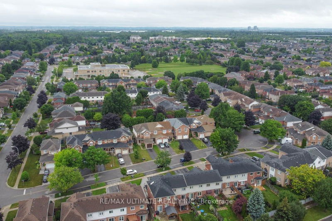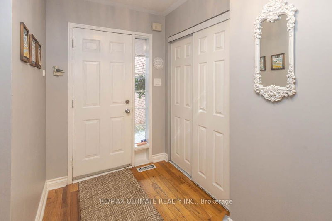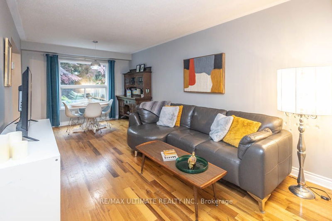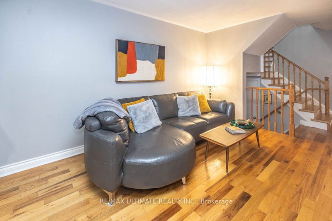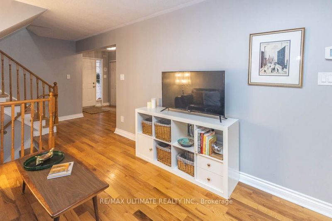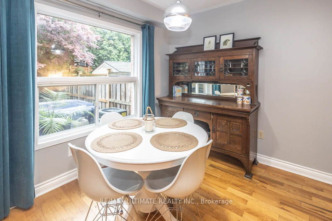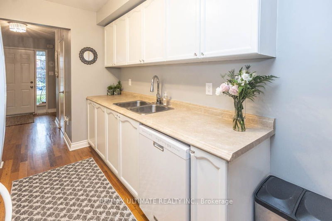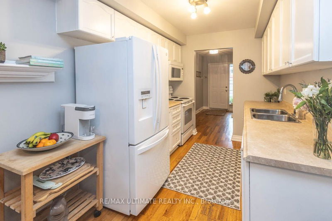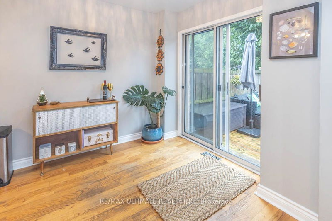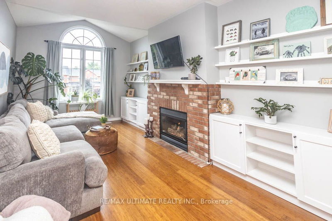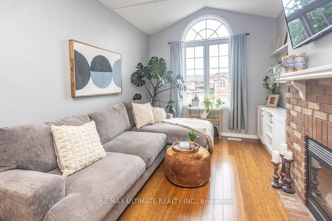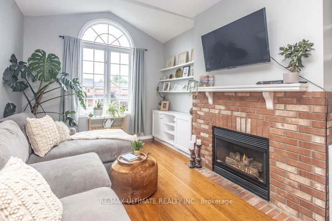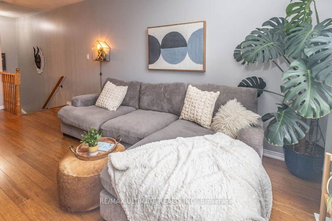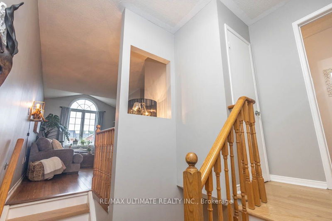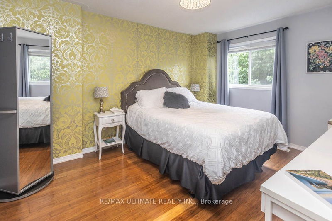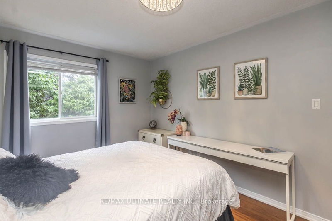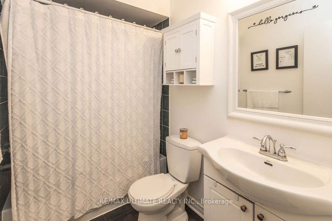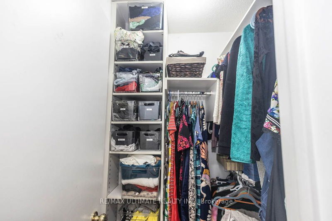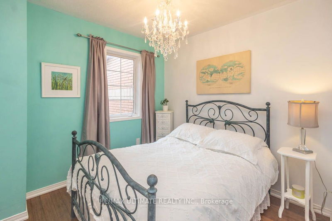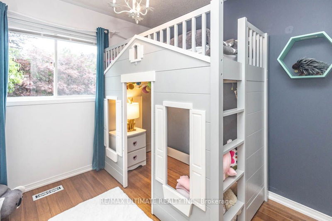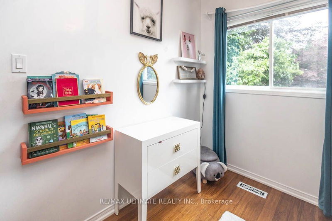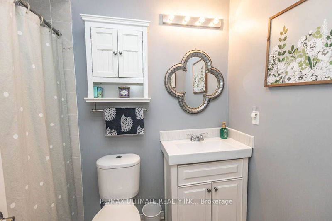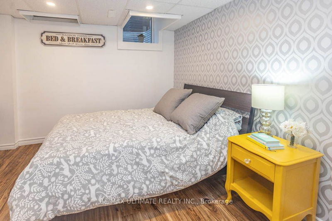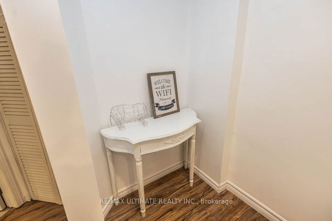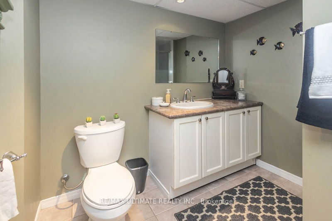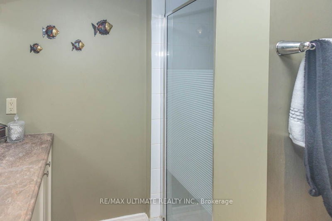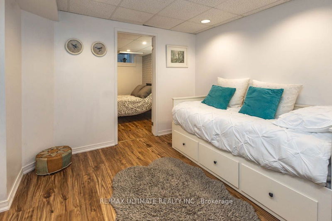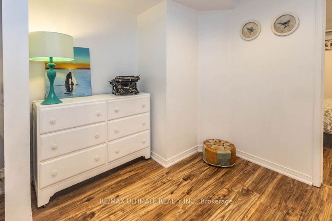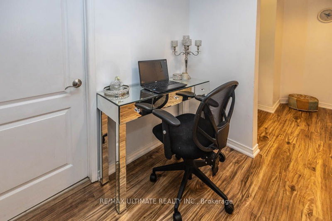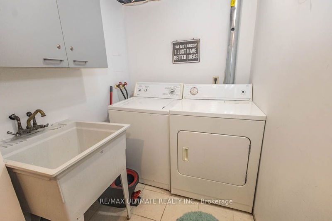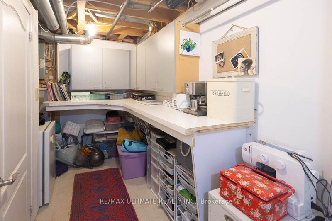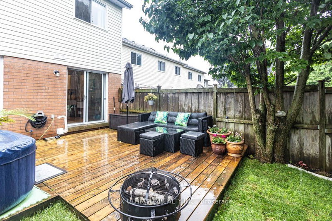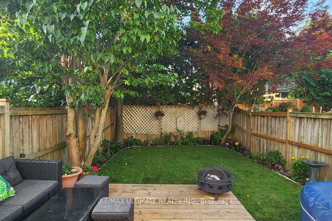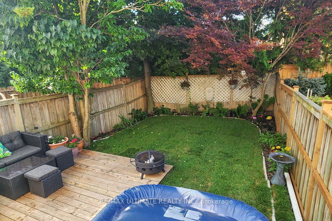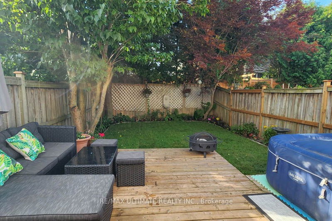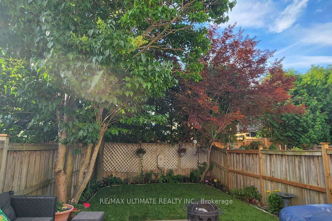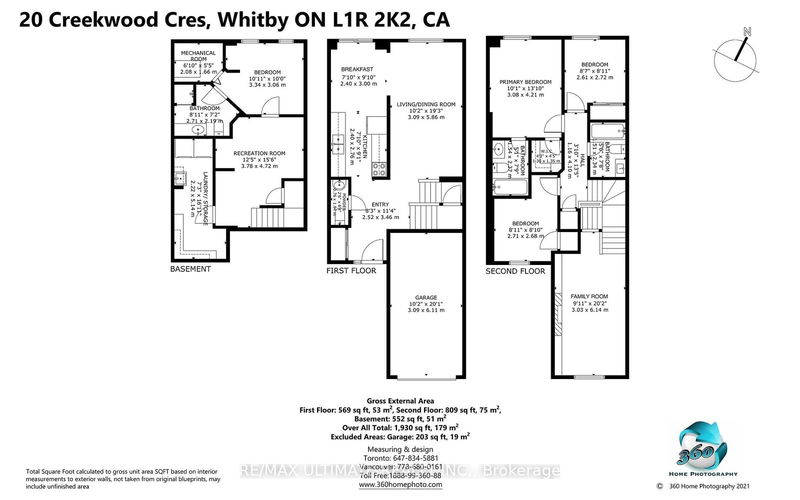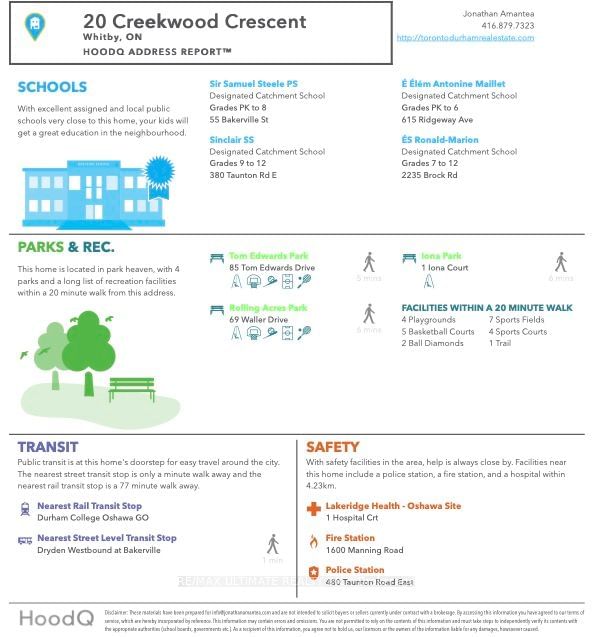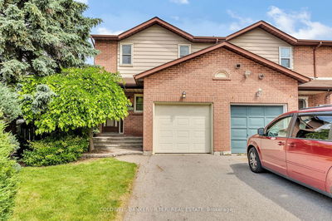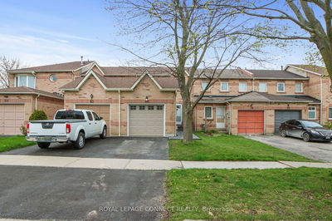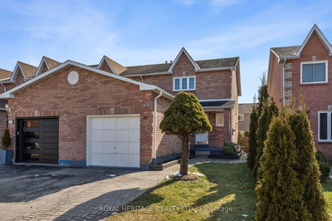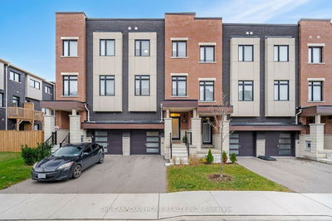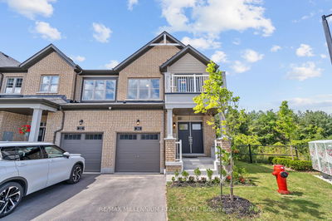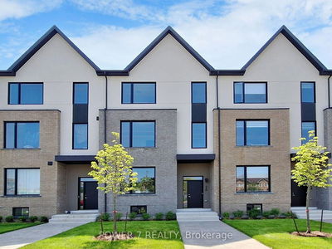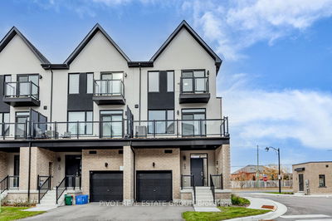Welcome to your new home in family-friendly, sought-after Rolling Acres, Whitby. Discover the charm & convenience of this stunning 2-storey 3+1 bed, 3.5 bath, approx 1,400 sqft freehold townhouse with a finished basement, an egress window, a family room over the 1-car garage with a new aluminum door, a backyard oasis, & a 3-car driveway with NO maintenance or POTL fees & countless upgrades! As you walk up to the home, you are greeted by a beautiful interlock patio, deck, convenience-covered front porch & perennial garden. The foyer has a double front hall closet & an updated powder room. Solid hardwood floor with character & charm throughout the entire main floor. Open-concept living/dining room with a large picture window overlooking the fenced backyard. The modern eat-in kitchen has a double sink, white appliances & has a W/O to the backyard. The private backyard is perfect for entertaining with a big deck, gas line for BBQ & mature trees such as lilac, Japanese maple & beech trees. The staircases have been updated & are sold hardwood to the 2nd floor. The 2nd floor has sustainable bamboo solid hardwood floors & a linen closet. The family room has a vaulted ceiling, a gas fireplace with incredible B/I shelves/cabinets. The quiet primary bedroom has a window overlooking the backyard, a W/I closet, and a 4-pc bathroom with a granite floor. Two additional good-sized bedrooms have double closets & an updated 4-pc main bathroom with a bathtub. The basement has an open-concept rec room with pot lights, a vinyl plank floor, an office nook & storage room under the stairs. An additional bedroom with an upgraded egress window, vinyl plank floor, ensuite 3-pc bath with a tile floor, pot lights & room for a closet. The large functional laundry room has a tile floor, laundry sink, B/I cabinetry & countertop. No sidewalk in front of the house. Situated on a quiet crescent, this home is just a short walk from top-rated public & catholic schools, parks, transit & Whitby Mall.
부동산 특징
- 등록 날짜: Thursday, July 11, 2024
- 가상 투어: View Virtual Tour for 20 Creekwood Crescent
- 도시: Whitby
- 이웃/동네: Rolling Acres
- 중요 교차로: Dryden Blvd/Garrard Rd
- 전체 주소: 20 Creekwood Crescent, Whitby, L1R 2K2, Ontario, Canada
- 거실: Open Concept, Hardwood Floor, Combined W/Dining
- 주방: Eat-In Kitchen, Hardwood Floor, Double Sink
- 가족실: Gas Fireplace, Hardwood Floor, Vaulted Ceiling
- 리스팅 중개사: Re/Max Ultimate Realty Inc. - Disclaimer: The information contained in this listing has not been verified by Re/Max Ultimate Realty Inc. and should be verified by the buyer.

