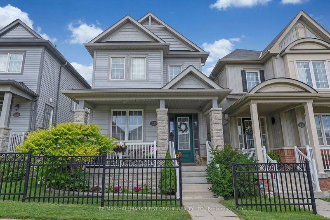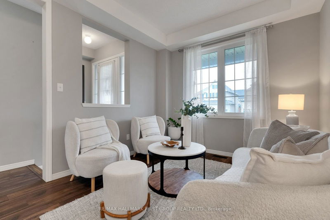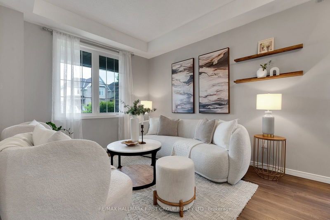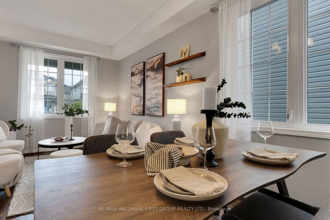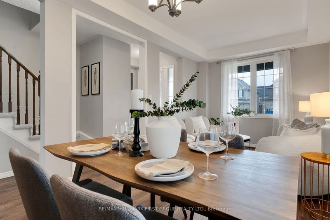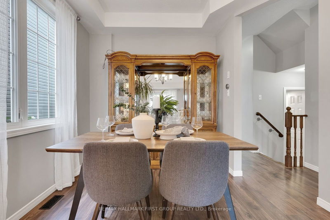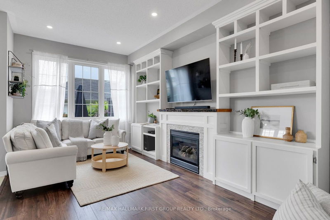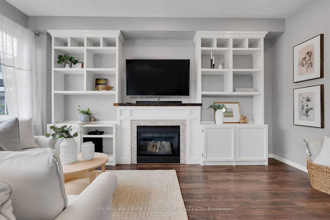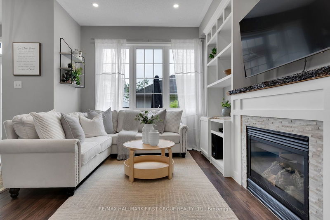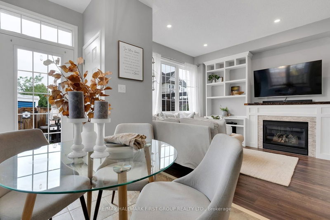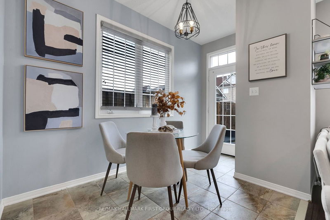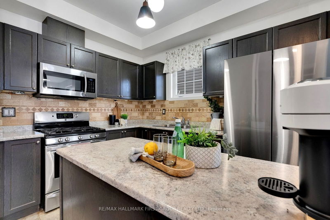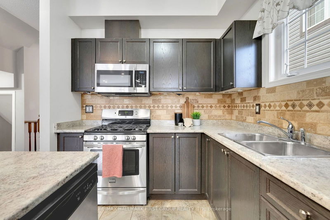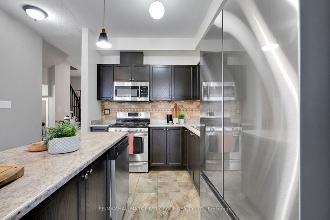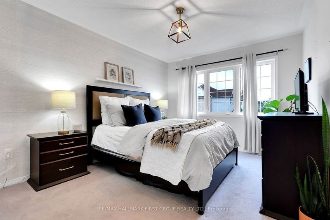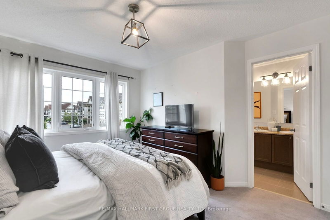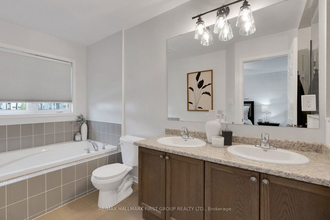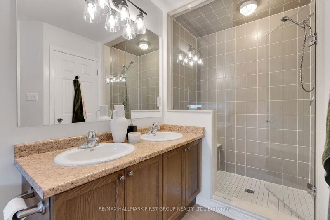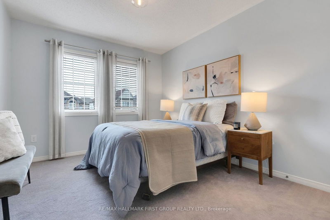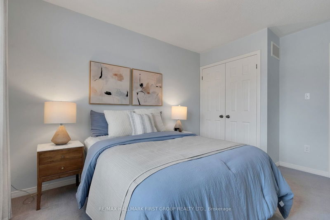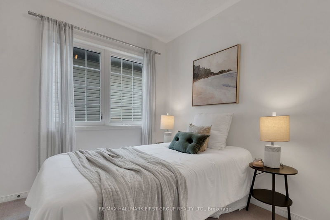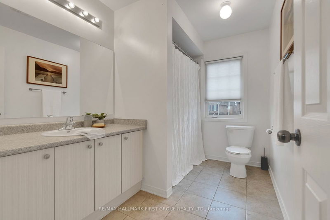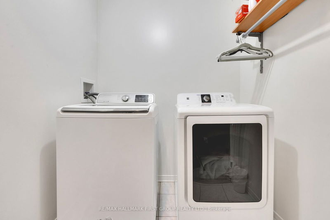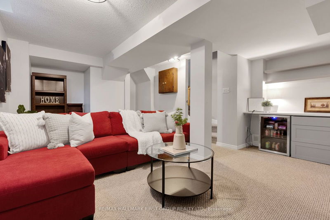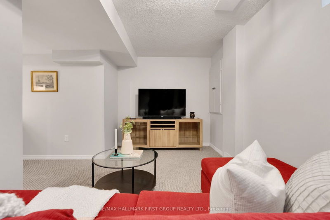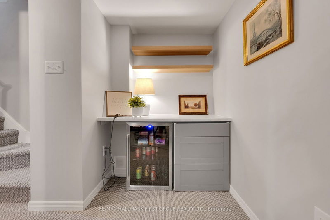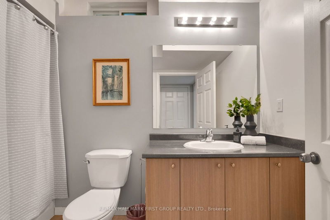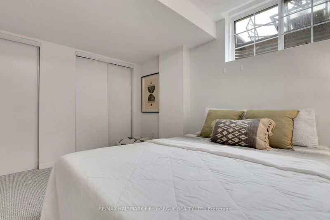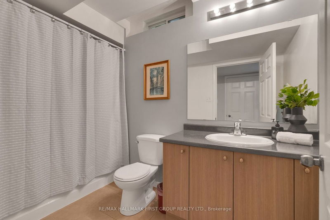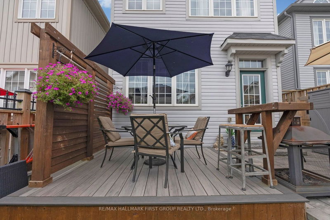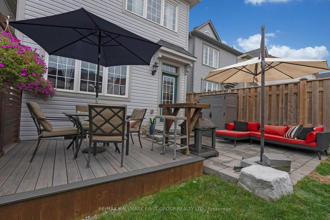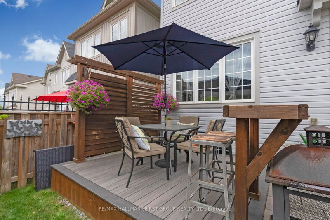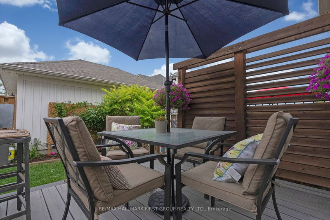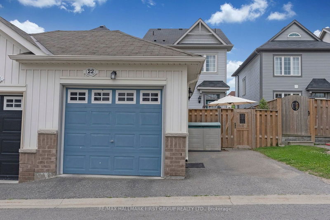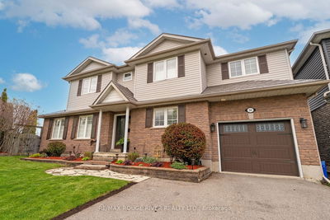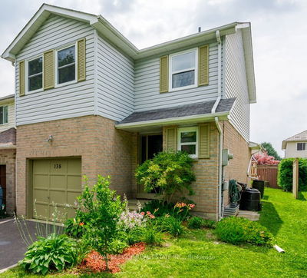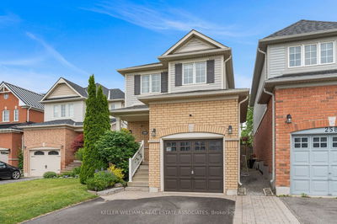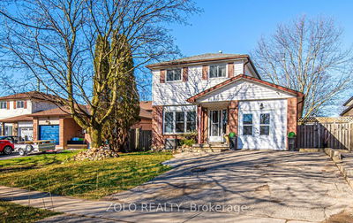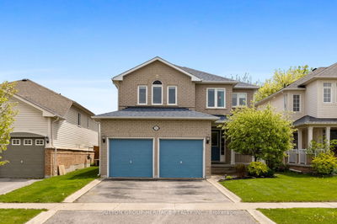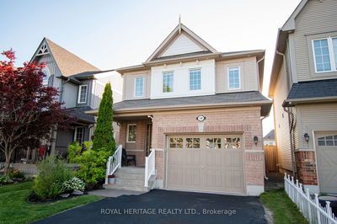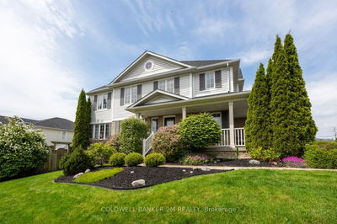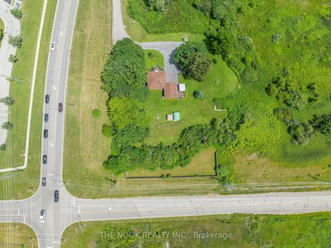Offers Anytime! This Turn Key 3+1 Bedroom Home At 22 Mcbride Ave In The Vibrant Aspen Springs Bowmanville Is A True Showstopper! The Modern Open Concept Floor Plan Boasts Your Kitchen With Ceramic Flooring, Stainless Steel Appliances, A Gas Stove, And A Stylish Backsplash With A Back Door Leading To A Composite Deck, A Second Patio With A Privacy Screen. Your Great Room Features Beautiful Built In Shelving, Pot Lights And Gas Fireplace Plus A Formal Living/Dining Space - Perfect For Entertaining. The Large Primary Bedroom Features A Spa-Like Ensuite With Double Sinks, A Separate Tub, And A Walk-In Shower. Two Additional Bedrooms Are Perfect For Growing Families, And The Convenient Upper Level Laundry Adds To The Home's Functionality. The Finished Basement Offers A Spacious Rec Room, Wet Bar, 4-Piece Bathroom, And An Additional Bedroom, Providing Extra Living Space For Families Of All Sizes. Your Garage Is Insulated, Cupboards, And Storage Above The Car Space. Don't Miss Out On This Incredible Opportunity!
부동산 특징
- 등록 날짜: Thursday, July 11, 2024
- 가상 투어: View Virtual Tour for 22 Mcbride Avenue
- 도시: Clarington
- 이웃/동네: Bowmanville
- 전체 주소: 22 Mcbride Avenue, Clarington, L1C 0J6, Ontario, Canada
- 거실: Combined W/Dining, Large Window
- 주방: Stainless Steel Appl, Ceramic Floor, Double Sink
- 리스팅 중개사: Re/Max Hallmark First Group Realty Ltd. - Disclaimer: The information contained in this listing has not been verified by Re/Max Hallmark First Group Realty Ltd. and should be verified by the buyer.

