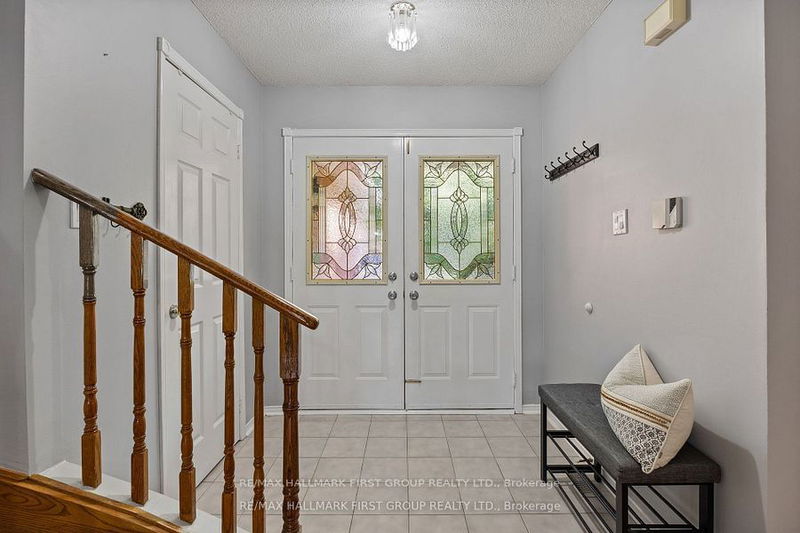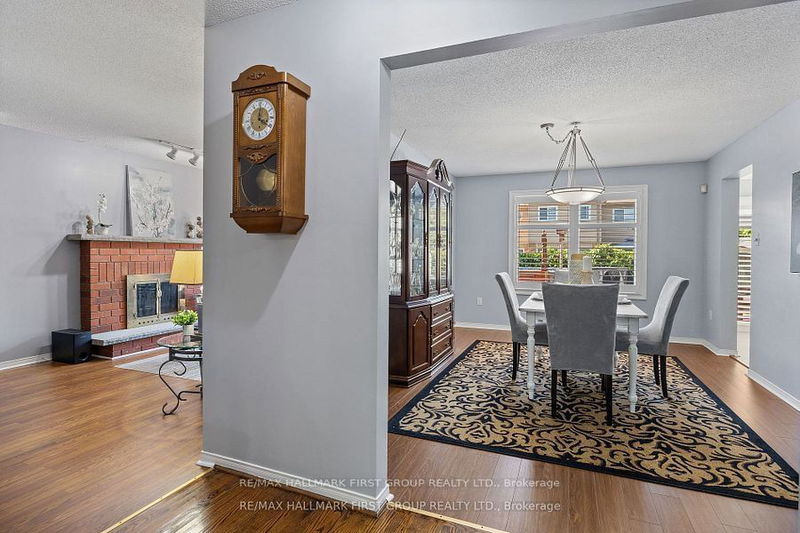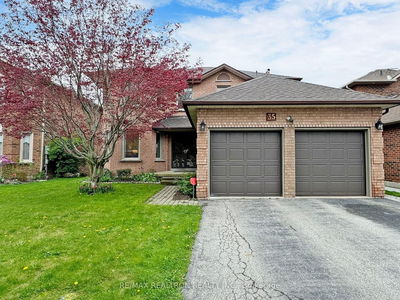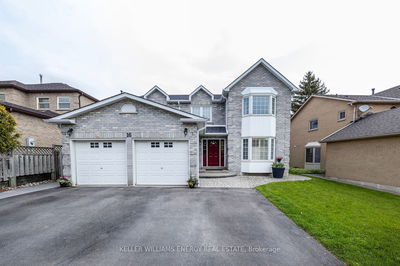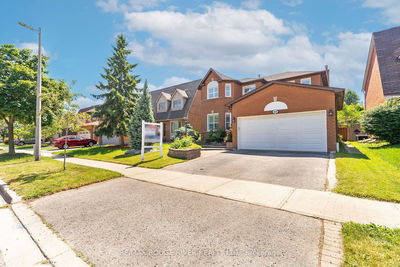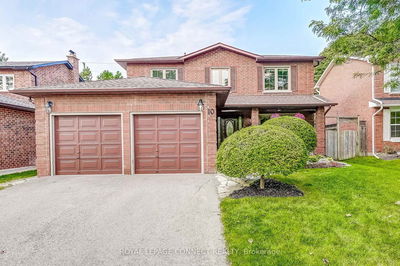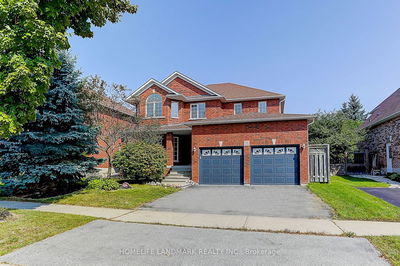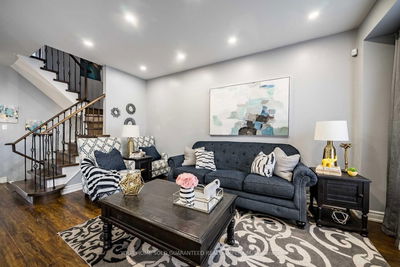Spacious all brick family home on a quiet street in a terrific established neighbourhood with mature trees near schools, parks, transit, shops and all amenities. Double door entry. Elegant "Scarlett O'Hara" staircase to second floor. Greenhouse kitchen with stainless steel appliances, California shutters, walkout to three tiered cedar decks with custom lighting, sunken hot tub, above ground pool, 2 garden sheds and fenced yard. Your stay-cation starts here. Great property for entertaining friends and family indoors or out. Large separate formal dining room is ideal for dinner parties. Separate main floor family room with wood-burning brick fireplace and patio door walk-out to deck. Primary suite with walk-in closet and 5 piece ensuite bath. Partially finished open concept basement with gas fireplace.
부동산 특징
- 등록 날짜: Monday, July 15, 2024
- 가상 투어: View Virtual Tour for 116 Erickson Drive
- 도시: Whitby
- 이웃/동네: Blue Grass Meadows
- 중요 교차로: William Stephenson & Thickson
- 전체 주소: 116 Erickson Drive, Whitby, L1N 8S9, Ontario, Canada
- 거실: Laminate, Separate Rm, Picture Window
- 주방: Laminate, California Shutters, Stainless Steel Appl
- 가족실: Laminate, Brick Fireplace, W/O To Deck
- 리스팅 중개사: Re/Max Hallmark First Group Realty Ltd. - Disclaimer: The information contained in this listing has not been verified by Re/Max Hallmark First Group Realty Ltd. and should be verified by the buyer.



