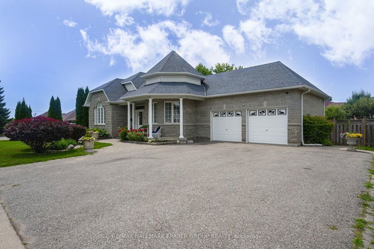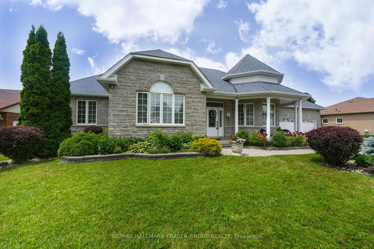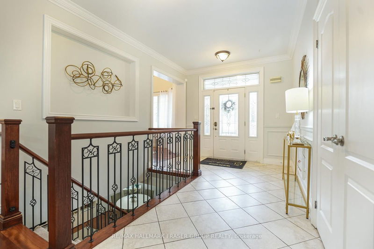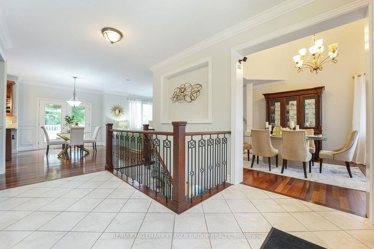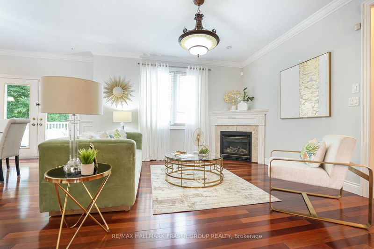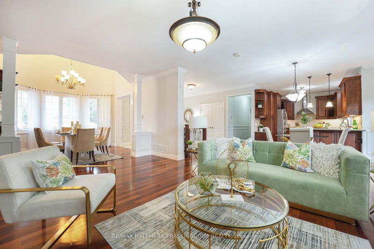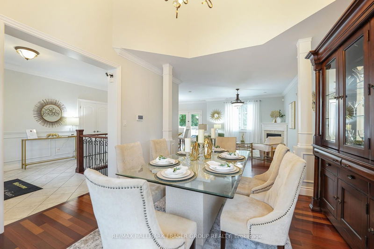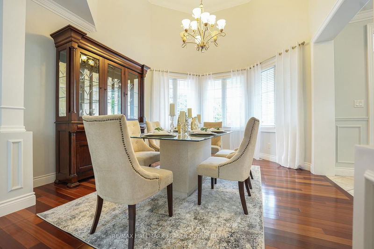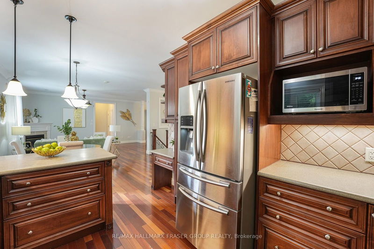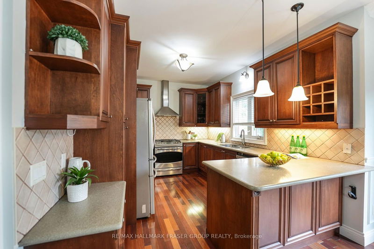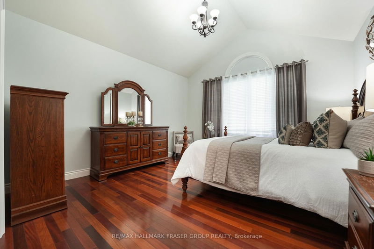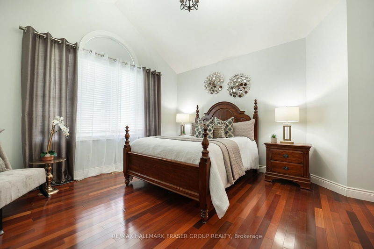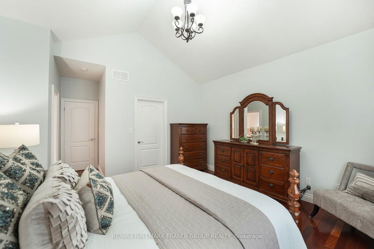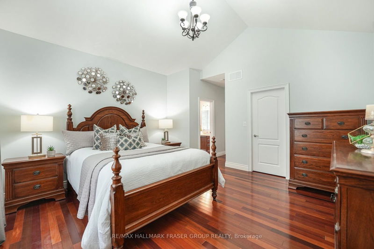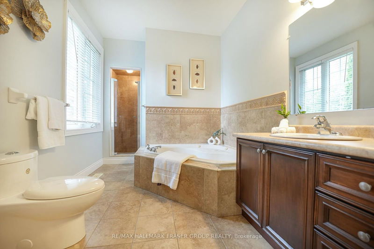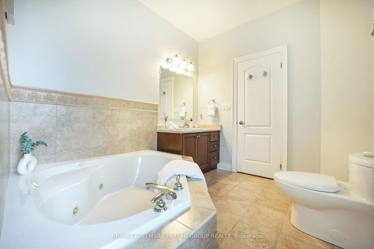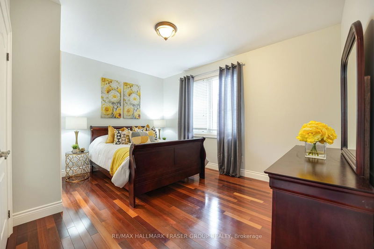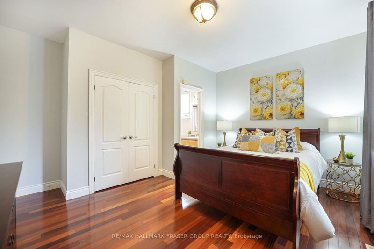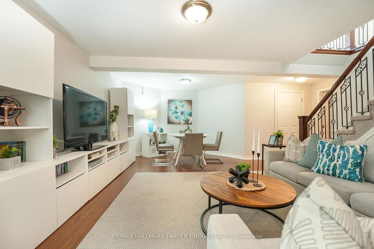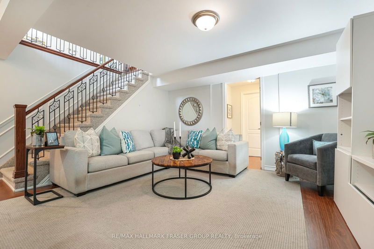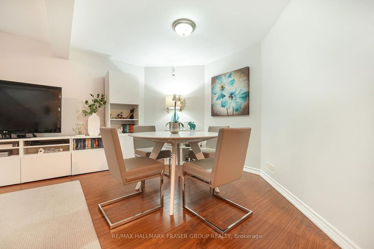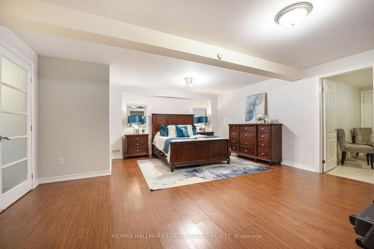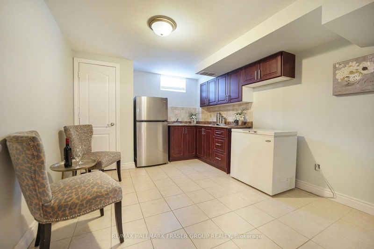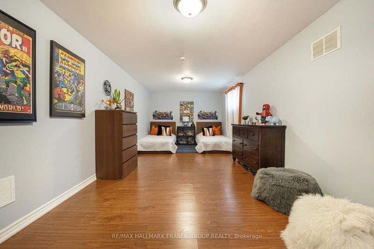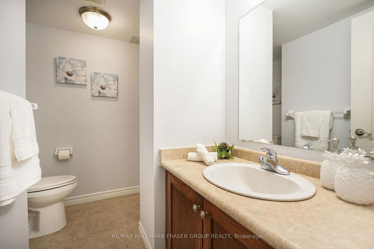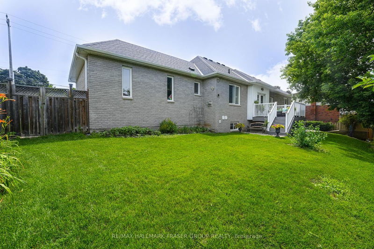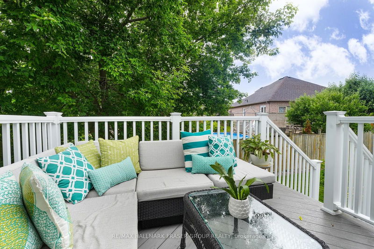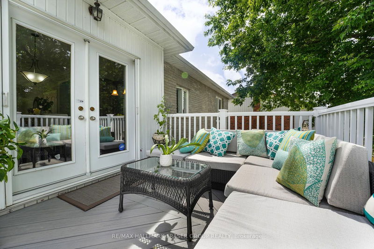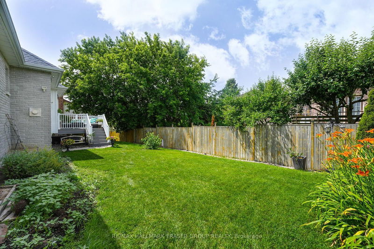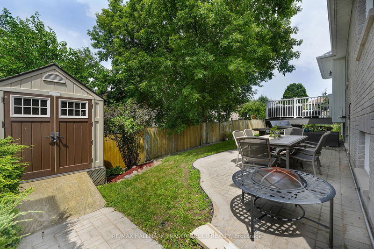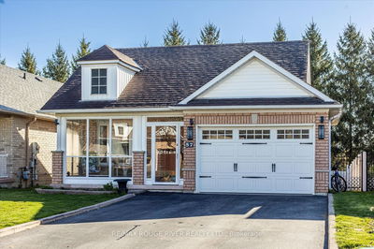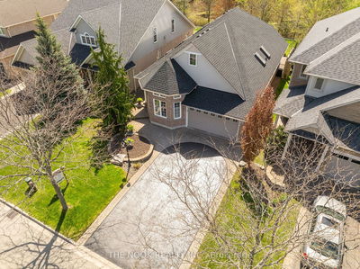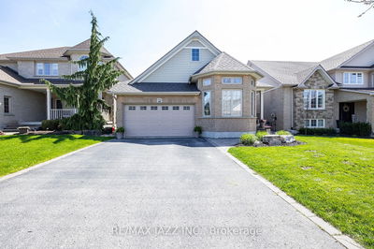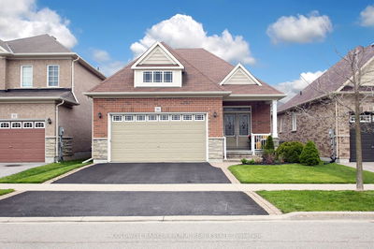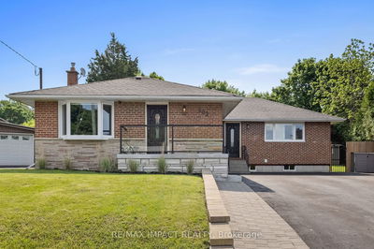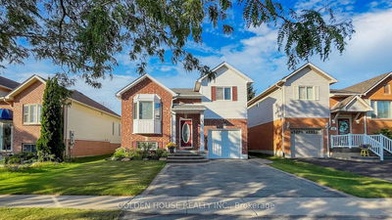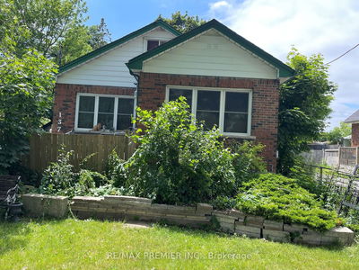Welcome to your dream home in North Oshawa, where style and functionality converge in this custom-built detached bungalow. Boasting 2+2 bedrooms, 4 bathrooms, and exquisite Brazilian Cherry hardwood floors throughout, this residence epitomizes sophisticated living at its finest. Meticulously crafted and designed to exceed your expectations at every turn. The open-concept layout effortlessly blends modern elegance with functional design, offering a perfect balance of comfort and sophistication. The heart of the home lies in its gourmet kitchen, adorned with top-of-the-line appliances, custom cabinetry, and sleek countertops, ideal for culinary enthusiasts and entertainment alike. A highlight of this remarkable property is the in-law suite, providing privacy and independence without compromising on style. Outdoors, the professionally landscaped grounds offer a serene backdrop for relaxation or outdoor gatherings with a large Composite Deck and interlocking Patio. Whether enjoying a morning coffee on the patio or hosting a barbecue, the tranquil surroundings enhance the overall appeal of this exceptional property. Conveniently located in North Oshawa, you'll find yourself just moments away from schools, parks, amenities, and major highways, ensuring both convenience and connectivity for your lifestyle needs. Don't miss out on the chance to make this exceptional property your own. Schedule your private viewing today and discover why this custom-built bungalow is the perfect place to live your best life!
부동산 특징
- 등록 날짜: Tuesday, July 16, 2024
- 가상 투어: View Virtual Tour for 890 Ritson Road N
- 도시: Oshawa
- 이웃/동네: Centennial
- 중요 교차로: Ritson Rd N & Rossland Rd E
- 전체 주소: 890 Ritson Road N, Oshawa, L1G 6Z4, Ontario, Canada
- 거실: Hardwood Floor, Fireplace, Crown Moulding
- 주방: Hardwood Floor, Corian Counter, Crown Moulding
- 가족실: Hardwood Floor, Cathedral Ceiling, Crown Moulding
- 주방: Tile Floor, Ceramic Back Splash, Stainless Steel Sink
- 거실: Laminate, Combined W/Dining, Plaster Ceiling
- 리스팅 중개사: Re/Max Hallmark Fraser Group Realty - Disclaimer: The information contained in this listing has not been verified by Re/Max Hallmark Fraser Group Realty and should be verified by the buyer.

