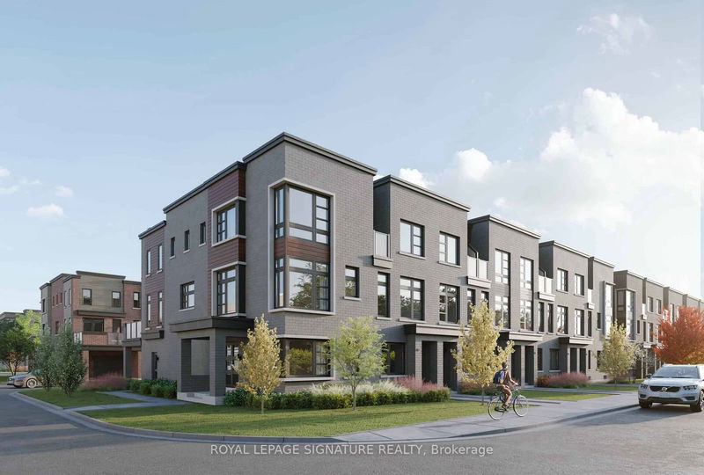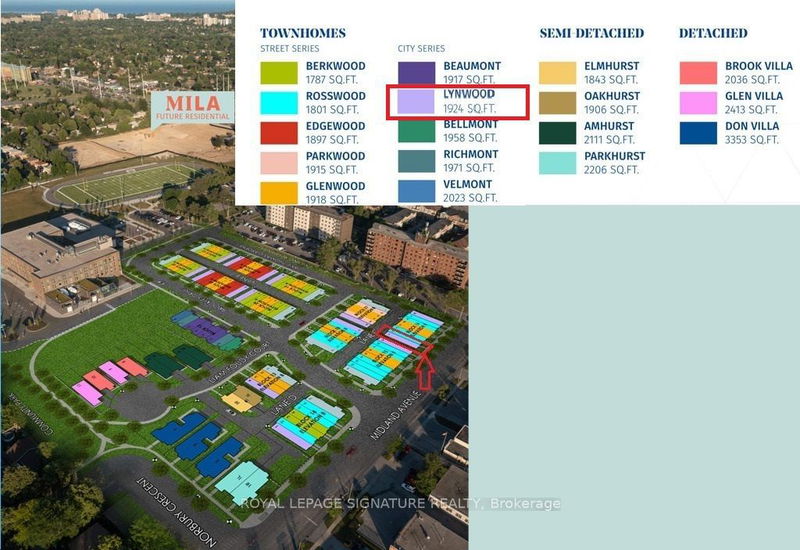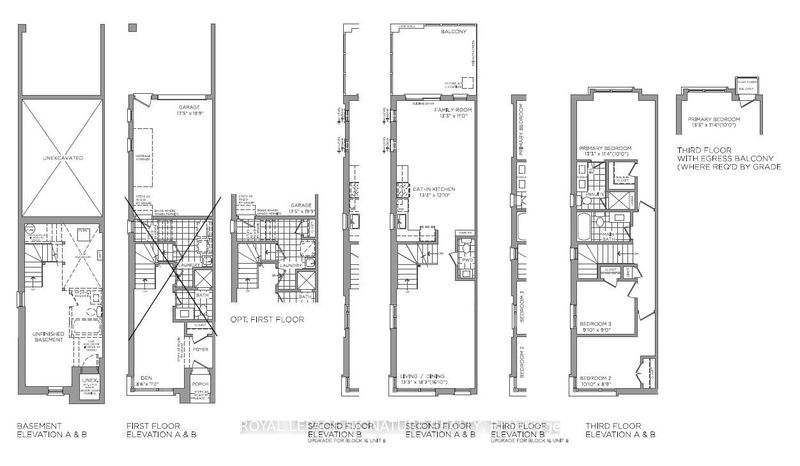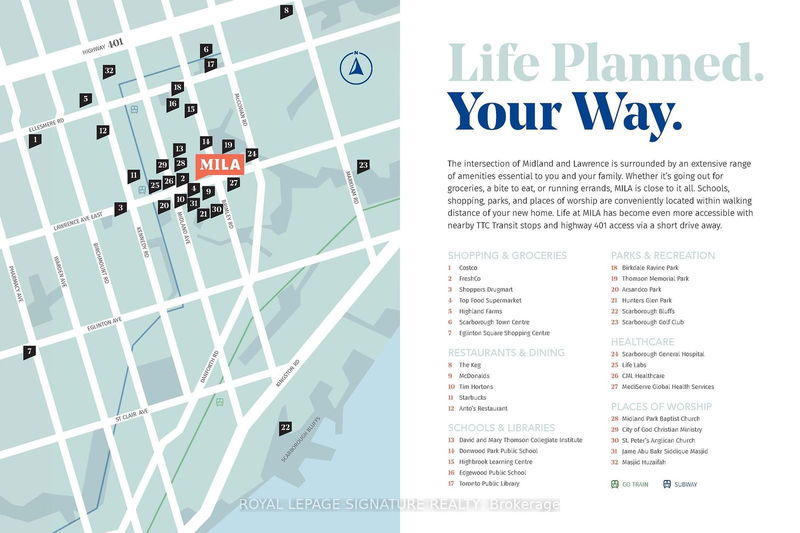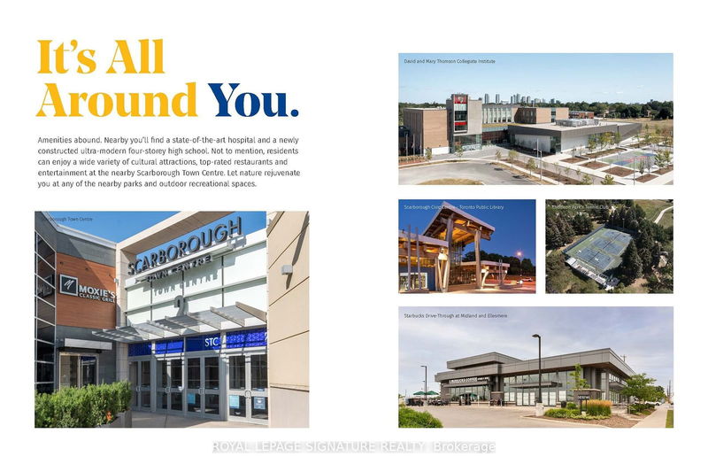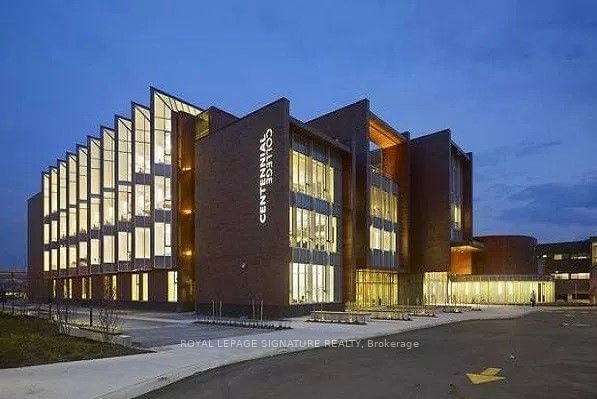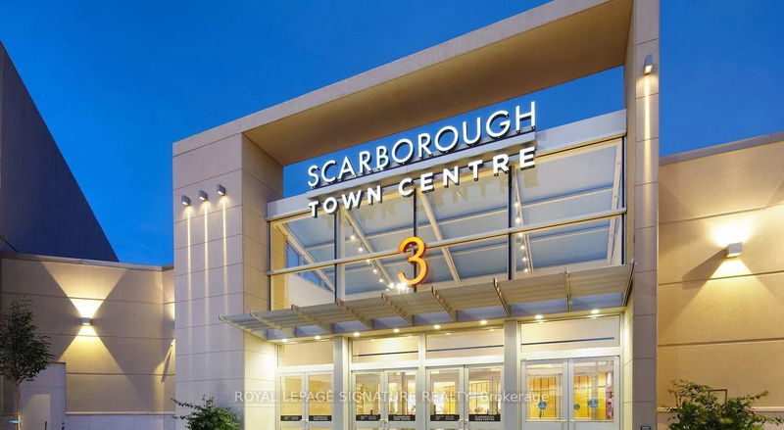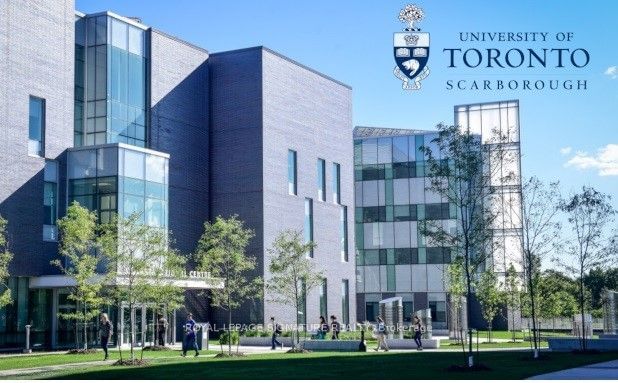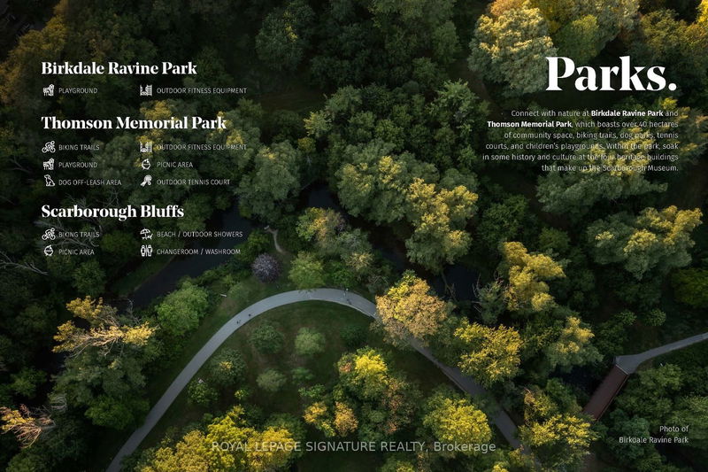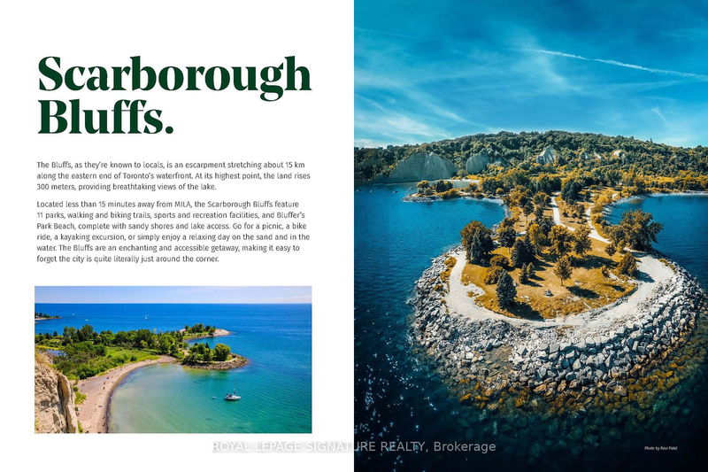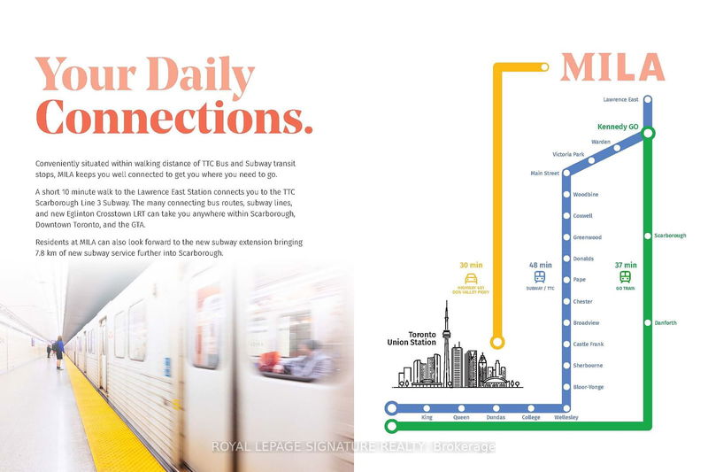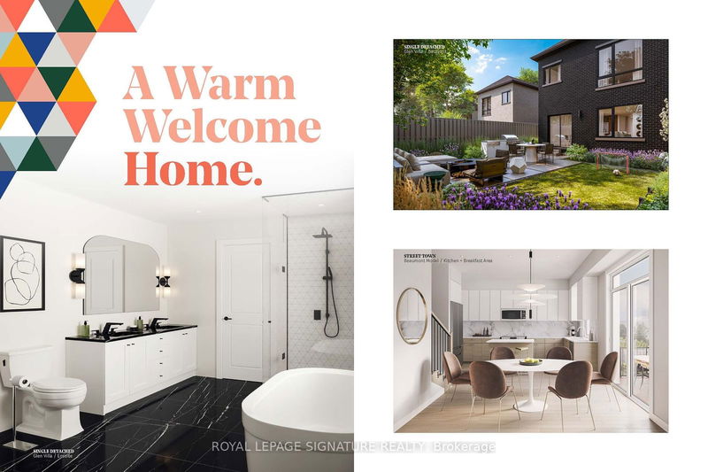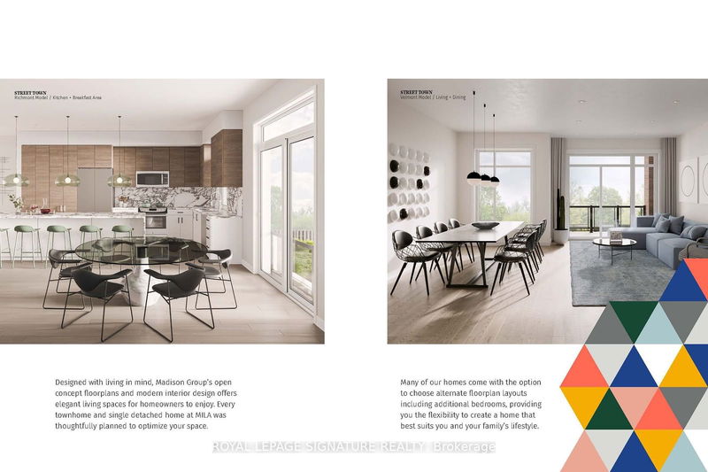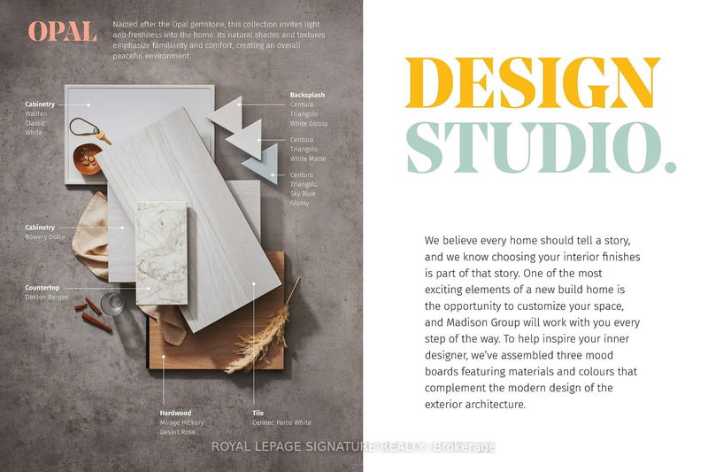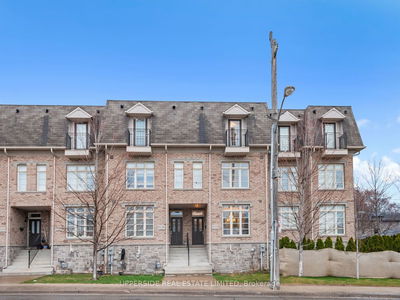**Assignment Opportunity** At The Brand New MILA Towns! Discover Contemporary Living In This 3-Story CORNER LOT Town Home, Lynwood Model Full Of Upgrades, Located In This Exciting New Community In The Heart Of Scarborough With Expected Occupancy September 2024! Fantastic Open Concept Design Will Feature Living And Dining Areas Bathed In Natural Light From Large Windows, A Gourmet Kitchen With Top-Of-The-Line Stainless Steel Appliances And Elegant Cabinetry, Adjacent Family Room Includes A Walkout To The Large Balcony. This Modern Gem Includes 4 Spacious Bedrooms And 4 Luxurious Bathrooms, Providing Ample Space And Comfort For The Entire Family. The Primary Suite Will Offer A Private Oasis With A Walk-In Closet And A Spa-Like Ensuite Bathroom, Complete With Modern Fixtures And Finishes. Conveniently Surrounded By Transit Options, Including The Upcoming Sheppard East LRT, Helping Riders Commute Quicker Throughout The City, Adding 13 Km Of Rapid Transit From Don Mills Station To Morningside Ave. And Just Minutes Away From The Lawrence East Subway Station, Allowing Riders To Quickly Transfer To The Bloor-Danforth Line Into Downtown Toronto. Less Than 10 Minutes Away From Highway 401 And A Plethora Lifestyle Amenities Including Dining, Shopping And Entertainment Options At Nearby Scarbrough Town Center And Kennedy Commons. This Family Friendly Neighbourhood Is Surrounded By Lush Parks, Playgrounds, Community Centres, Sports Fields, Recreational Facilities, And Great Schools Of All Learning Levels. Centennial College And University Of Toronto Scarborough Campuses Are Just 12 Minutes Away.
부동산 특징
- 등록 날짜: Tuesday, July 16, 2024
- 도시: Toronto
- 이웃/동네: Bendale
- 중요 교차로: Midland Ave & Lawrence Ave
- 거실: Open Concept, Large Window, Combined W/Dining
- 주방: Eat-In Kitchen, Stainless Steel Appl, Quartz Counter
- 가족실: Balcony, Large Window, Laminate
- 리스팅 중개사: Royal Lepage Signature Realty - Disclaimer: The information contained in this listing has not been verified by Royal Lepage Signature Realty and should be verified by the buyer.

