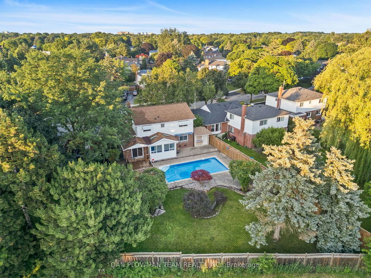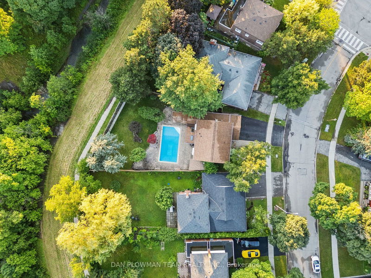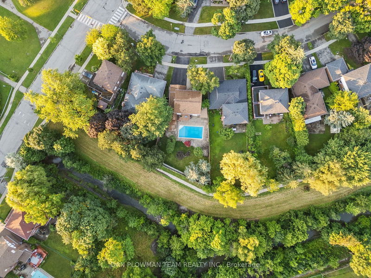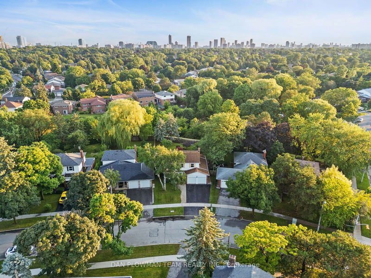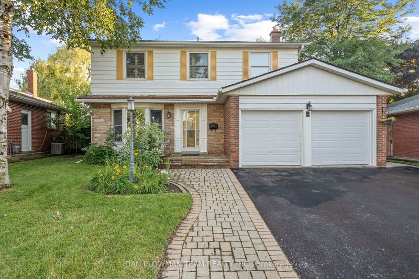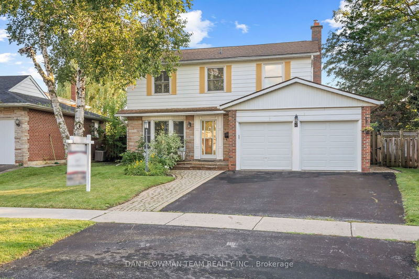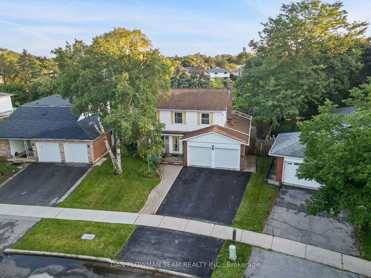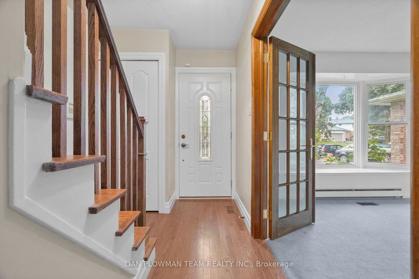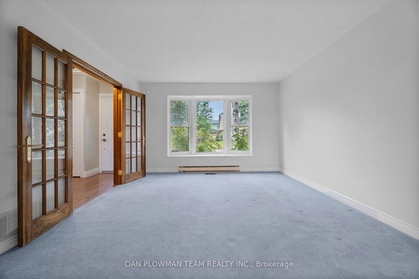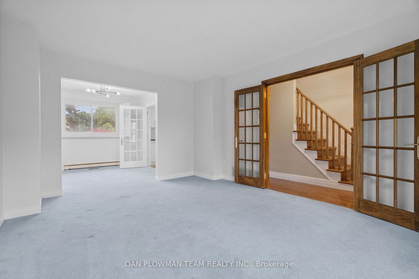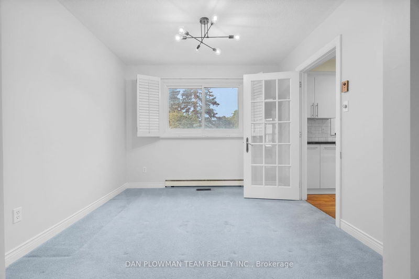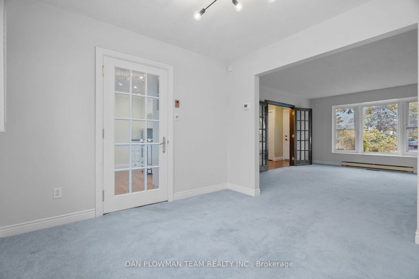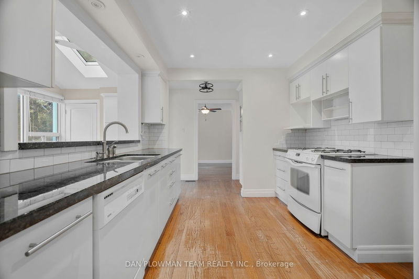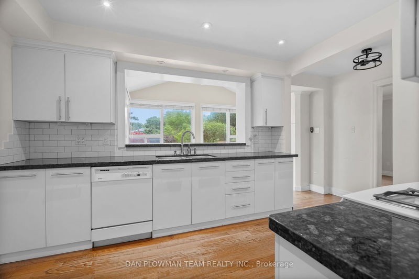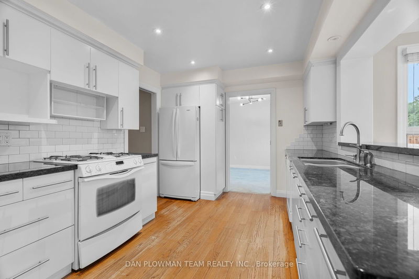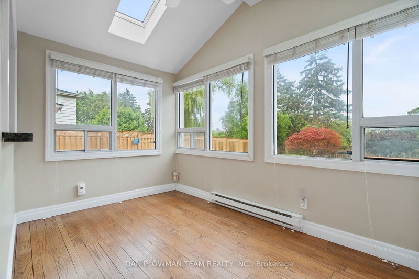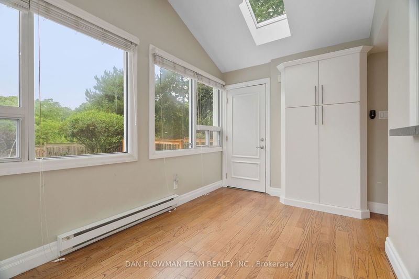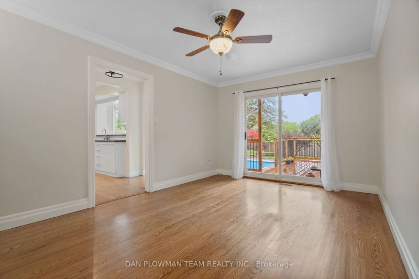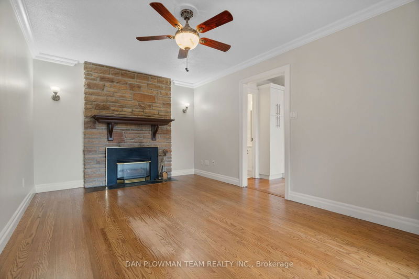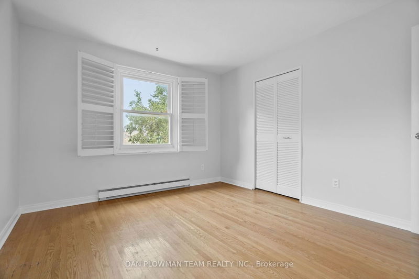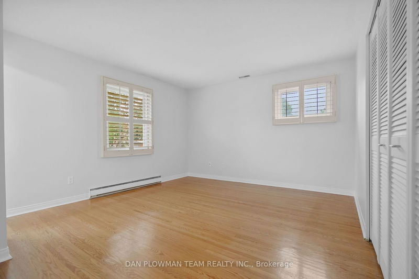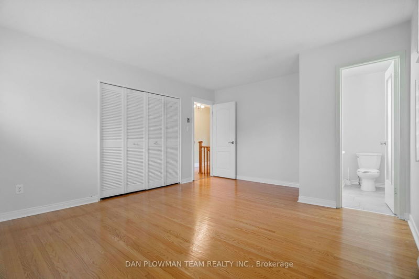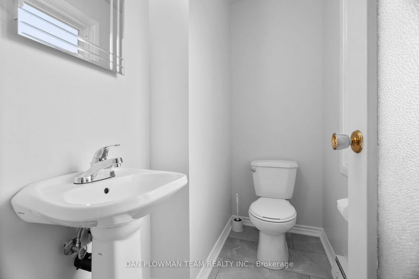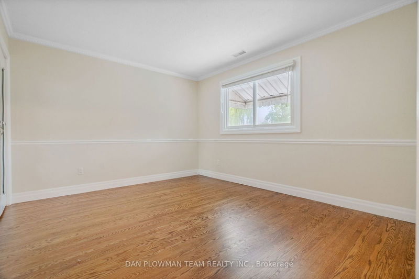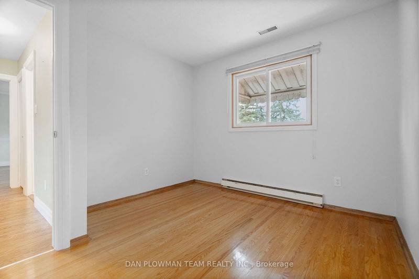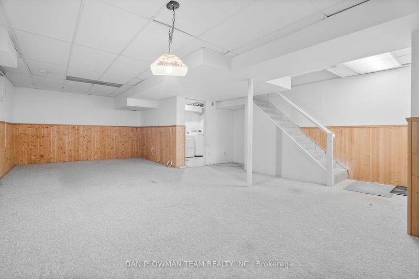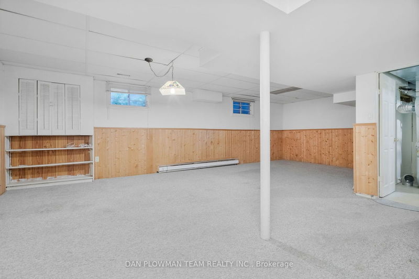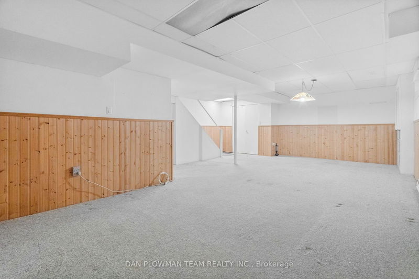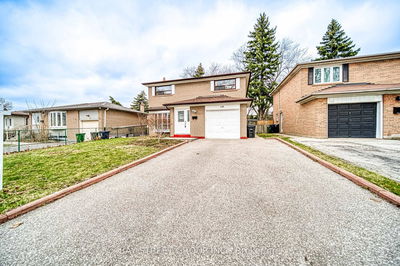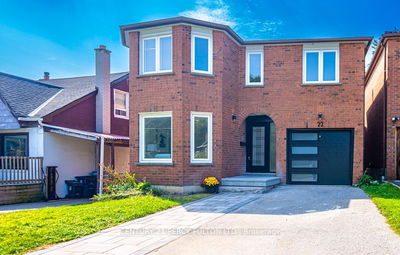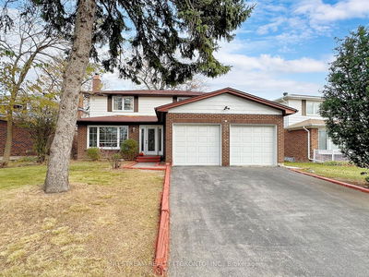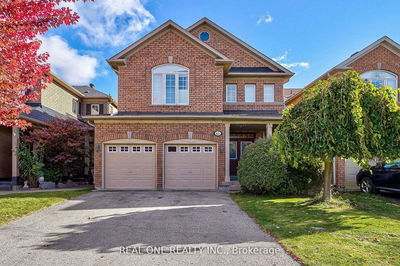Opportunities Like This Do Not Come Along Everyday!! This Amazing Detached Home On An Oversized Private Lot In The Family Neighbourhood Of L'Amoreaux Cant Be Missed! The Main Floor Boasts Beautiful French Doors Leading Into The Large Living Room With A Bay Window Providing Tons Of Natural Light And Opening To The Dining Room. The Separate Family Room With Gas Fireplace, & A Large Kitchen & Breakfast Area Includes Hardwood Flooring, Bright Skylight & A Walk-Out To The Deck Overlooking The Private Fenced In Backyard With Inground Pool, An Entertainers Dream! The Upper Floor, With Hardwood Throughout, Has 4 Spacious Bedrooms, Including A Primary With Newly Renovated Ensuite & A 4pc Washroom Round Out The Upper Level. Head Down To The Partially Finished Basement That Is Equipped With A Large Rec Room Providing Extra Living Space, Laundry Area, 3pc Bath, And Plenty Of Room For Storage! Extras: Provides Easy Access To Downtown Toronto And Other Regional Destinations, Making It An Excellent Choice For Convenience And Accessibility. Minutes Away From Several Schools, Parks & Playgrounds. Tons Of Amenities Nearby Including Restaurants, Shops, & So Much More!
부동산 특징
- 등록 날짜: Wednesday, July 17, 2024
- 가상 투어: View Virtual Tour for 5 Fluellen Drive
- 도시: Toronto
- 이웃/동네: L'Amoreaux
- 중요 교차로: Warden Ave. / Huntingwood Dr.
- 전체 주소: 5 Fluellen Drive, Toronto, M1W 2B2, Ontario, Canada
- 거실: Broadloom, Bay Window, French Doors
- 주방: Hardwood Floor, Pass Through, Pot Lights
- 가족실: Hardwood Floor, Gas Fireplace, W/O To Deck
- 리스팅 중개사: Dan Plowman Team Realty Inc. - Disclaimer: The information contained in this listing has not been verified by Dan Plowman Team Realty Inc. and should be verified by the buyer.

