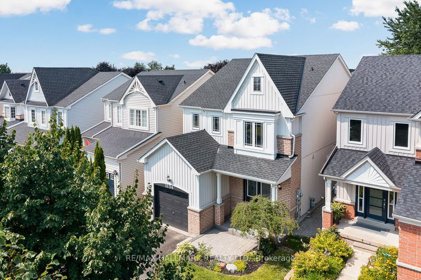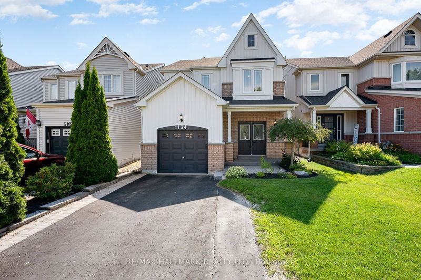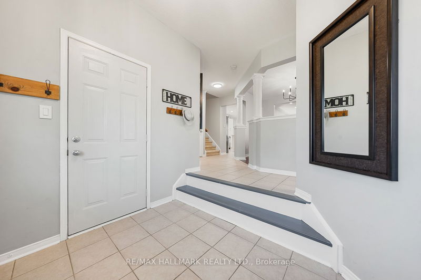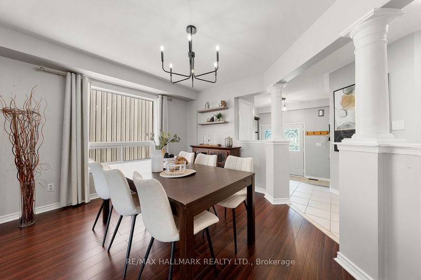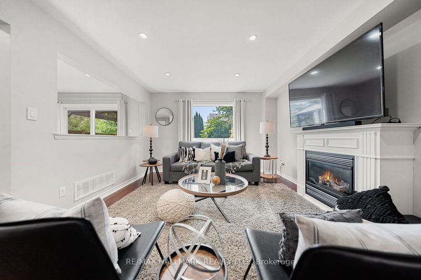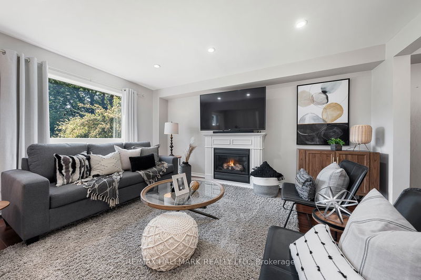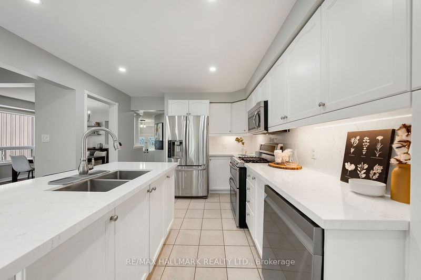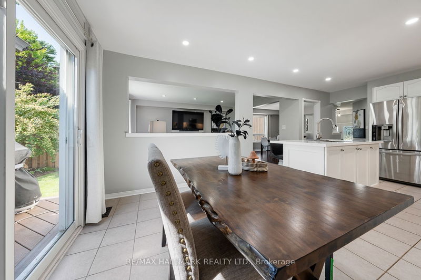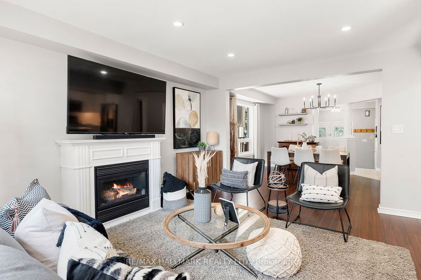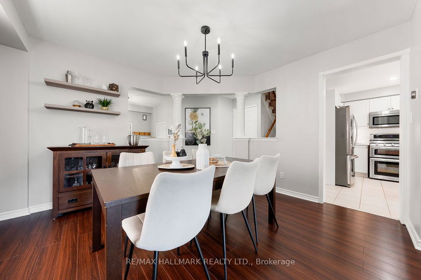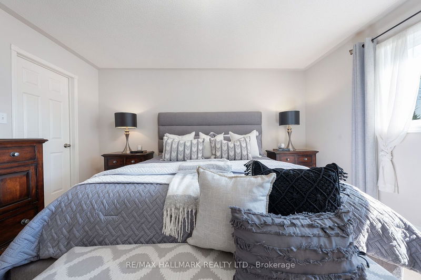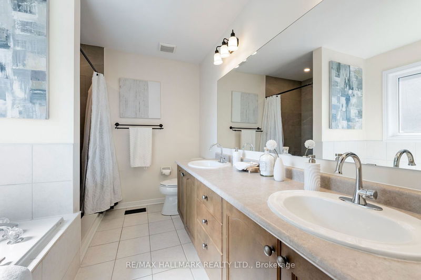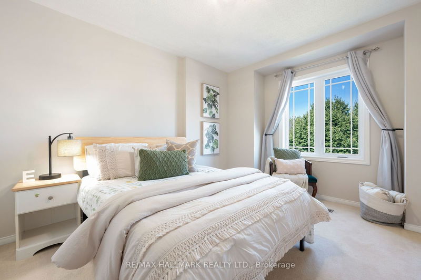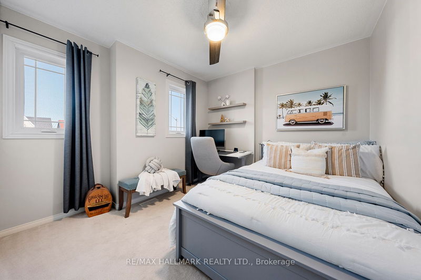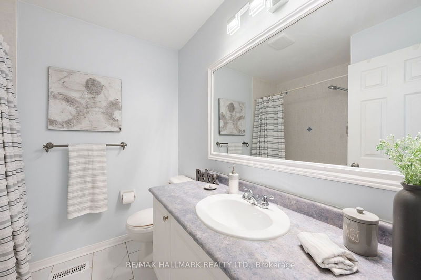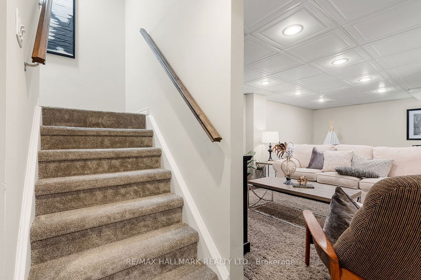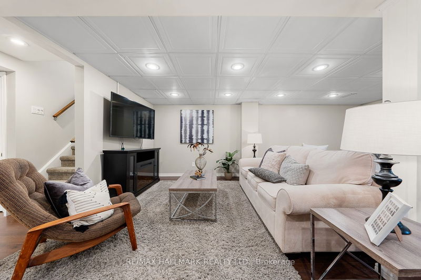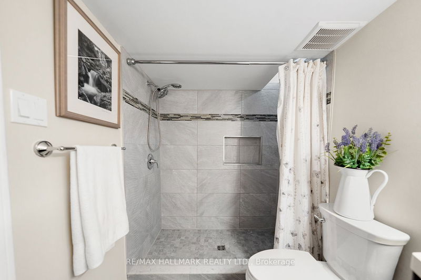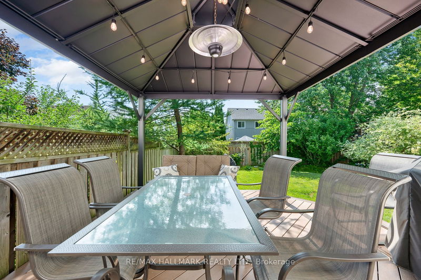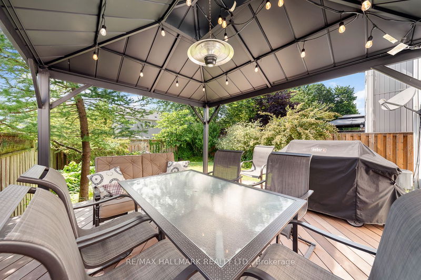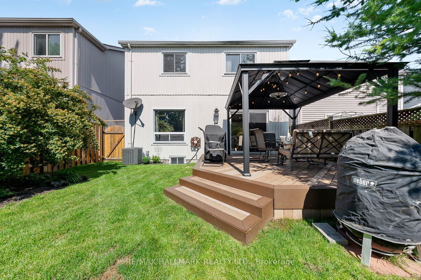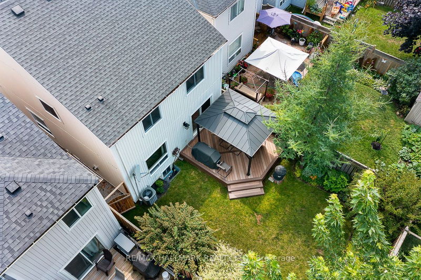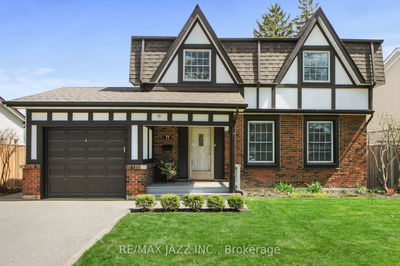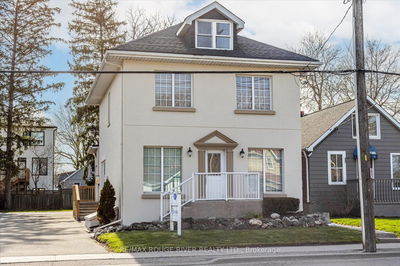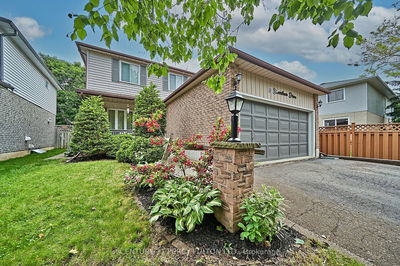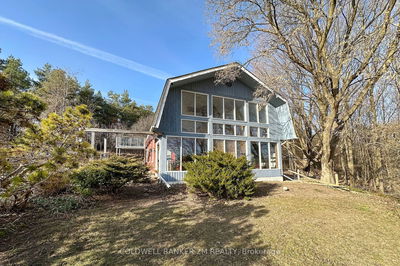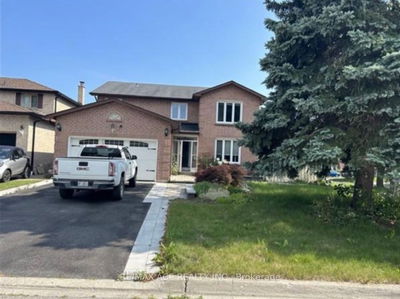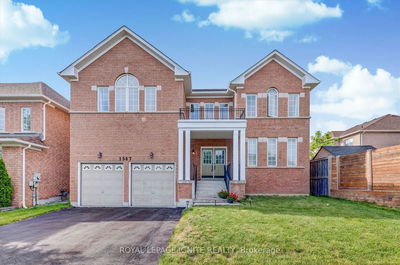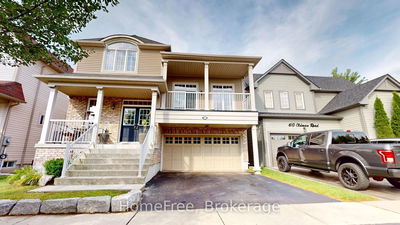Introducing 1134 Tall Pine Ave, Oshawa, your dream family home in a sought-after North East Oshawa community! Enjoy the convenience of being within walking distance to schools, parks, Harmony Valley Dog Park, and just a short drive to shopping, restaurants, Cineplex, and more.This spacious 4-bedroom, 4-bathroom home has everything your family needs. The welcoming front entry features a large closet and powder room. The open-concept living and dining area boasts new light fixtures, a large window for abundant natural light, and a cozy gas fireplace. The bright, white kitchen is a chefs delight with quartz countertops and backsplash, stainless steel appliances, a large island, and beautiful wainscoting. Upstairs, you'll find four generous bedrooms and two bathrooms. The primary suite is a true retreat with a walk-in closet and a luxurious updated 5-piece ensuite featuring a soaker tub, double sinks, and a spacious shower. The additional bedrooms are ideal for family members or a home office. The laundry room is conveniently also on the upper level, making laundry day a breeze! The basement is designed for family fun and relaxation, offering a large rec room, a 3-piece bathroom with a sizeable shower, a wet bar, and a storage/utility room. Step outside to your private backyard oasis, complete with mature trees, full fencing, and a composite deck with a hardtop gazebo, perfect for entertaining or unwinding. Commuters will appreciate the short drive to the 401 or 407. Don't miss out on this incredible opportunity. **Additional bonuses!** There is loft storage in garage. The home has 200 amp service. In 2022 the electrical panel was replaced and certified according to Ontario Safety Electric code. In 2020 R60 insulation was put into the Attic. 3 of the 4 bedrooms, upstairs hallway to main floor and basement stairwell, bathroom freshly painted
부동산 특징
- 등록 날짜: Thursday, July 18, 2024
- 가상 투어: View Virtual Tour for 1134 Tall Pine Avenue
- 도시: Oshawa
- 이웃/동네: Pinecrest
- 전체 주소: 1134 Tall Pine Avenue, Oshawa, L1K 2X9, Ontario, Canada
- 거실: Gas Fireplace, O/Looks Backyard, Pot Lights
- 주방: Centre Island, Stainless Steel Appl, Quartz Counter
- 리스팅 중개사: Re/Max Hallmark Realty Ltd. - Disclaimer: The information contained in this listing has not been verified by Re/Max Hallmark Realty Ltd. and should be verified by the buyer.


