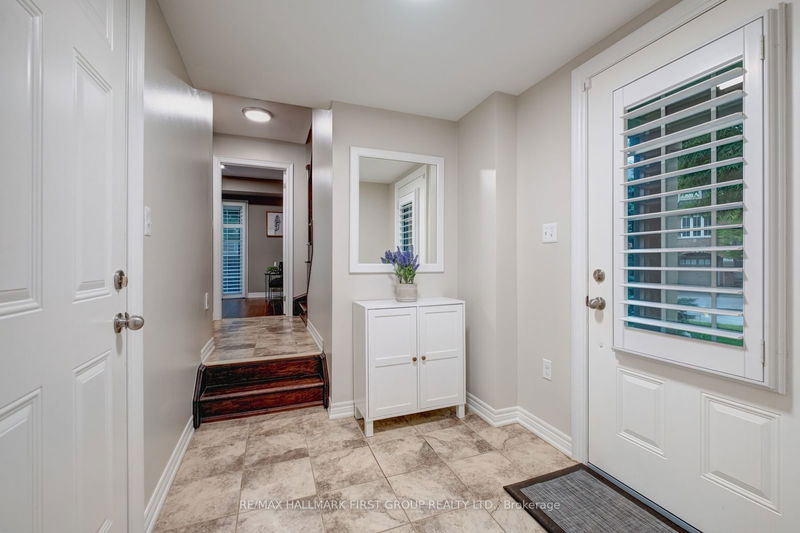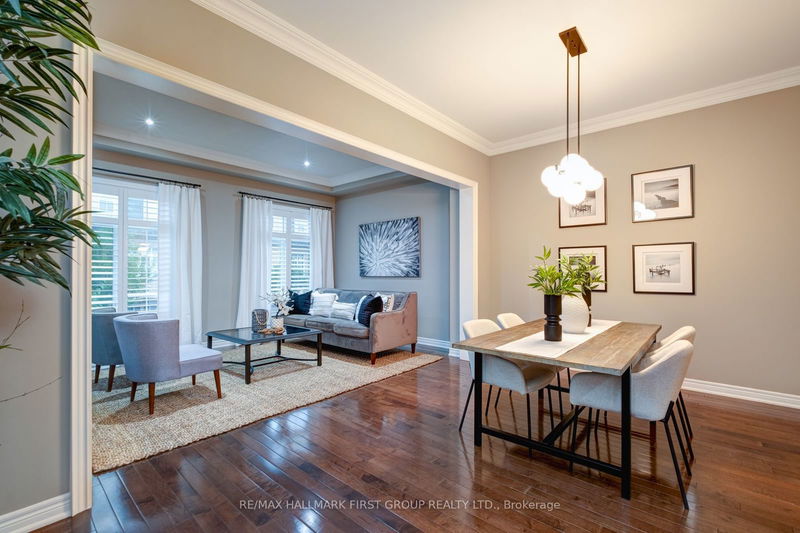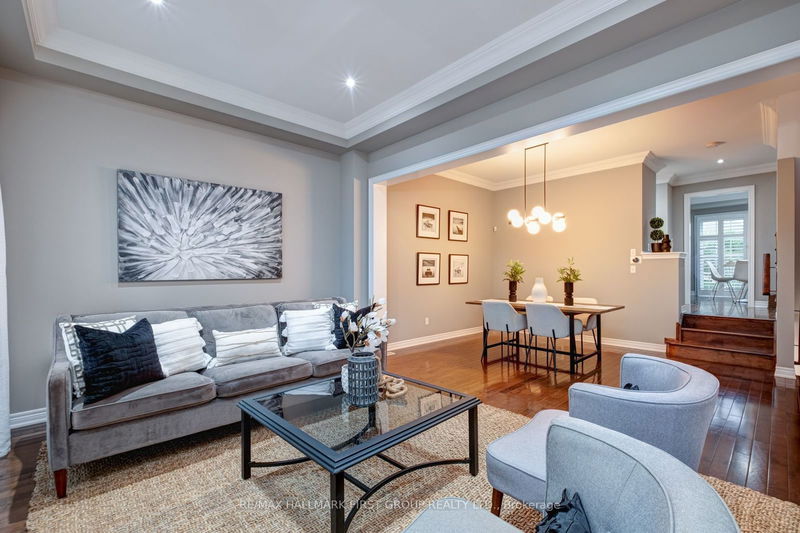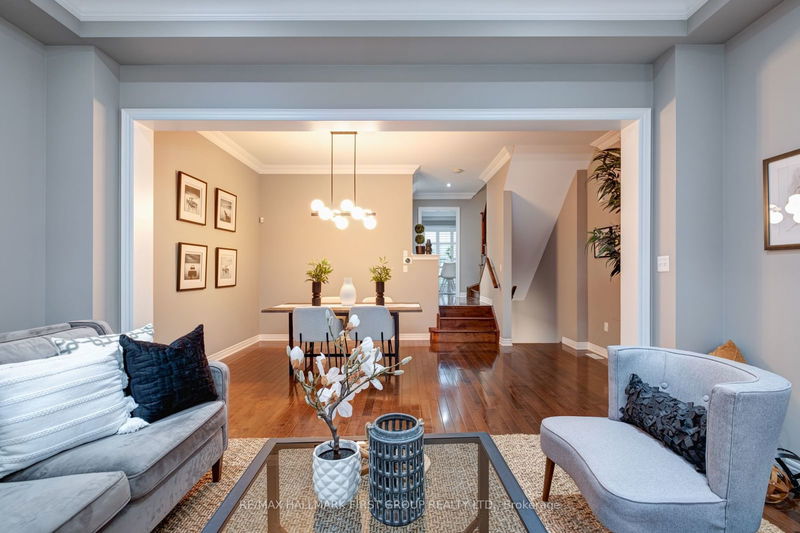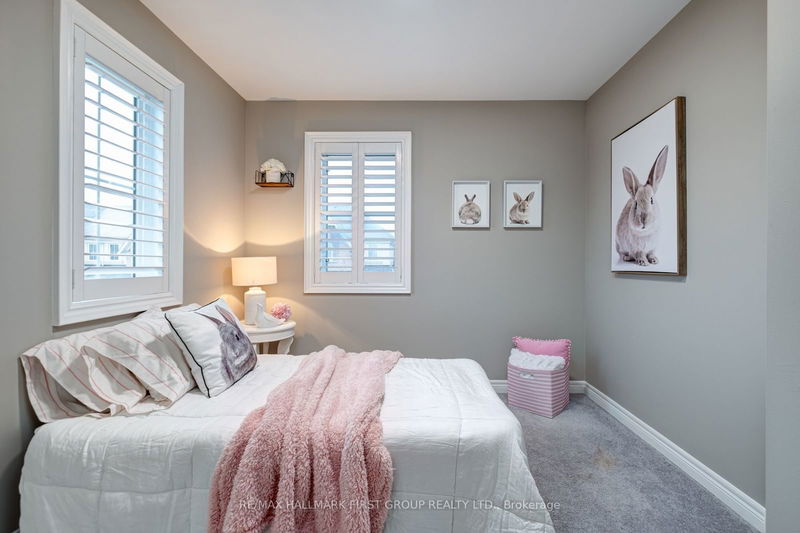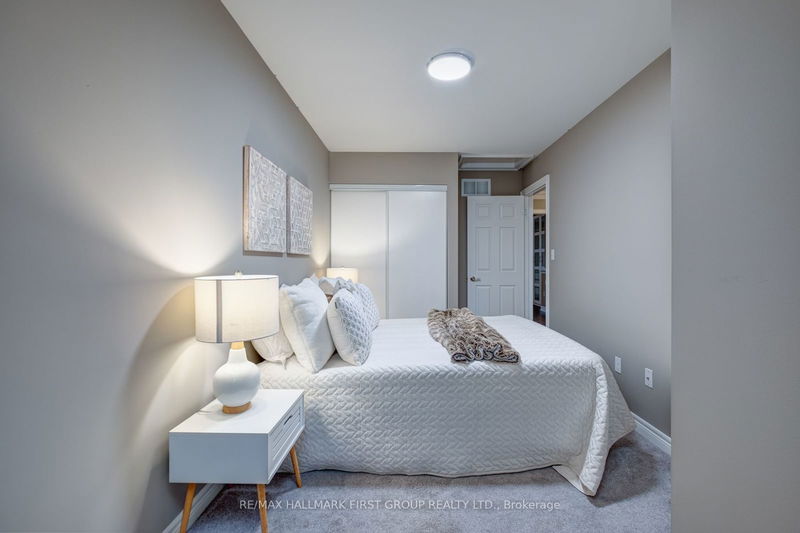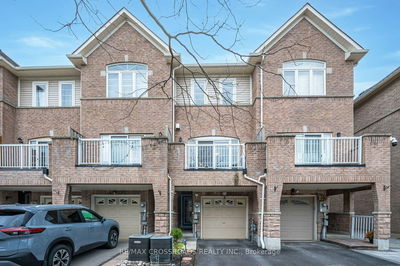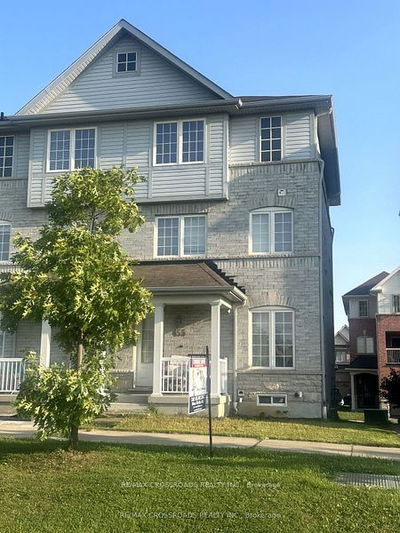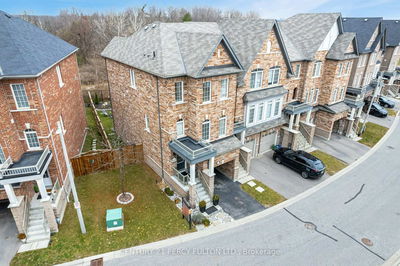Step into luxury and sophistication with this exceptional 1,800 sq.ft. end unit town home nestled in the prestigious Imagination neighborhood. Designed to impress, this home boasts an abundance of natural light pouring in through its numerous windows. Dramatic 10 ft. ceilings grace the living and dining rooms creating an airy and expansive atmosphere that is perfect for both relaxing and entertaining. The unique and rare split level main floor plan adds a touch of architectural interest. No detail has been spared in the myriad of upgrades throughout. The gourmet eat-in kitchen is a chef's delight, featuring premium appliances, sleek countertops, glass backsplash, and ample storage space. The primary bedroom features a custom full wall closet and upgraded ensuite bath. An extra deep single car garage with bonus alcove can fit a car, outdoor gear and a motorcycle or bikes and features a direct entry to the lower level of the house. Outside the private gated and fenced rear yard offers a tranquil sanctuary with no neighbours directly behind, perfect for enjoying summer barbecues or quiet evenings under the stars. Located mere steps away from major amenities including french immersion school, shopping, dining and rec facilities, this home offers the ultimate in convenience and lifestyle.
부동산 특징
- 등록 날짜: Thursday, July 18, 2024
- 가상 투어: View Virtual Tour for 17 Burtonbury Lane
- 도시: Ajax
- 이웃/동네: Northeast Ajax
- 전체 주소: 17 Burtonbury Lane, Ajax, L1Z 0C3, Ontario, Canada
- 거실: Crown Moulding, California Shutters, Hardwood Floor
- 주방: Crown Moulding, Quartz Counter, Hardwood Floor
- 리스팅 중개사: Re/Max Hallmark First Group Realty Ltd. - Disclaimer: The information contained in this listing has not been verified by Re/Max Hallmark First Group Realty Ltd. and should be verified by the buyer.




