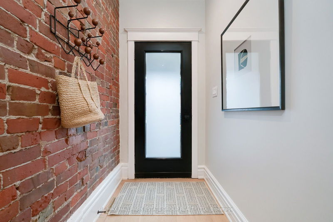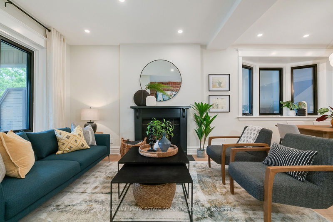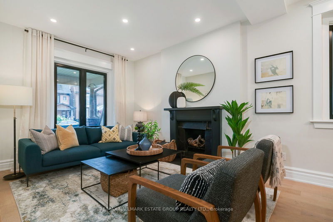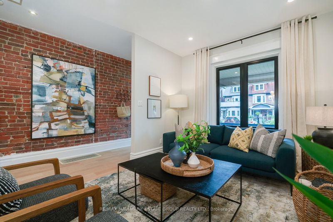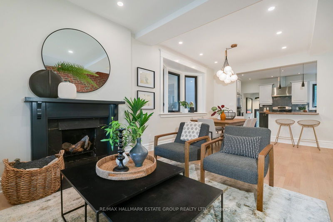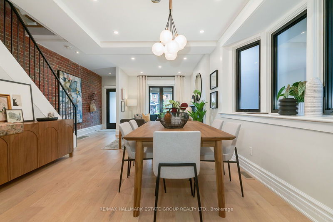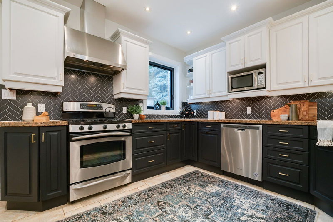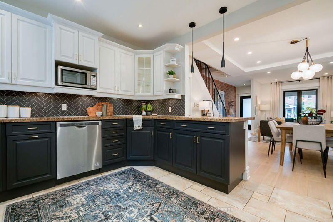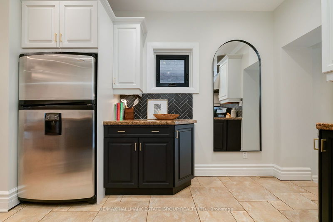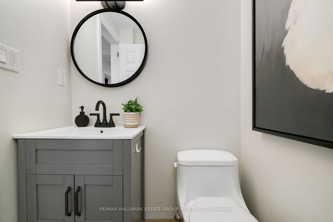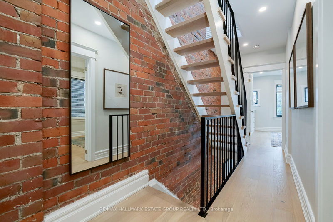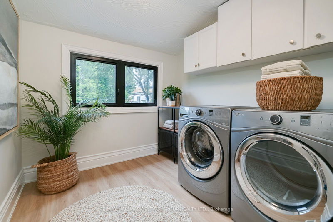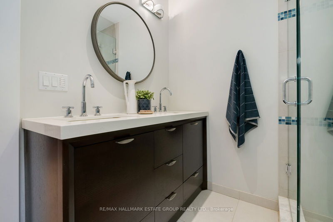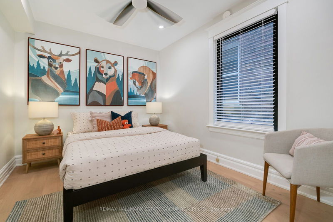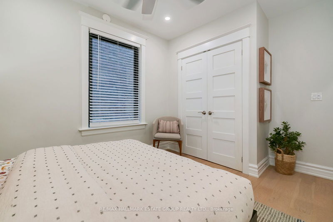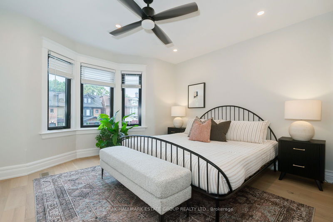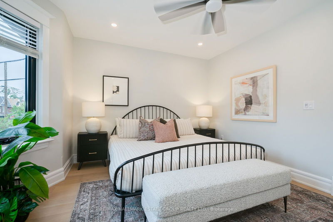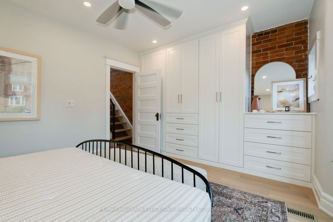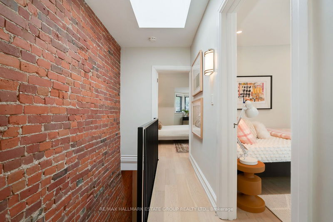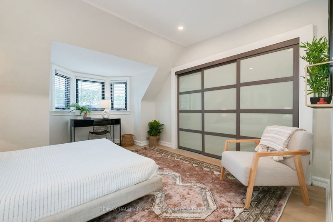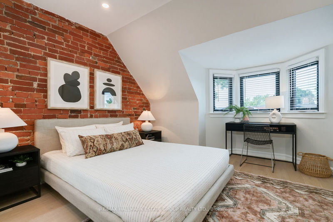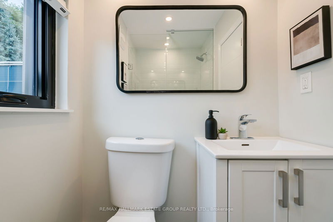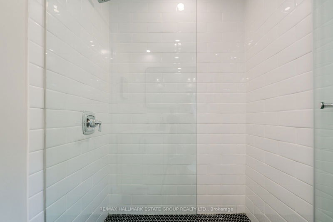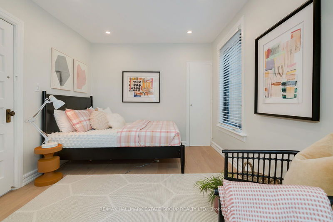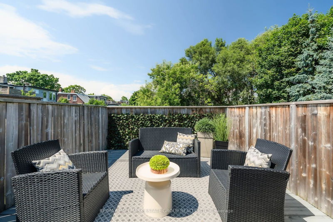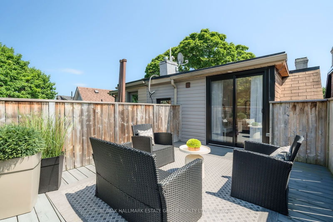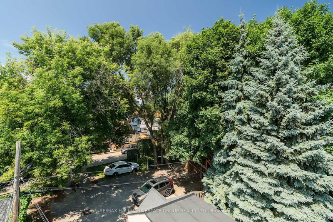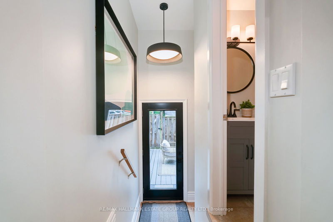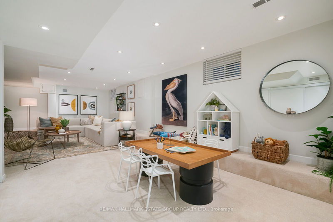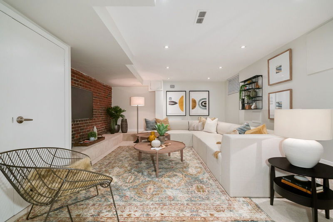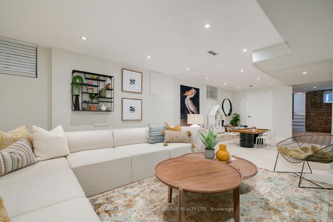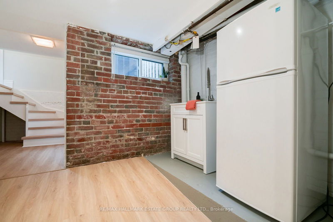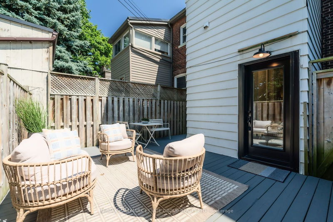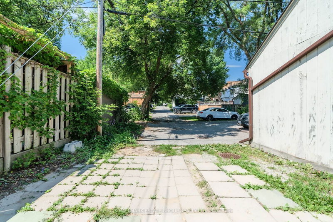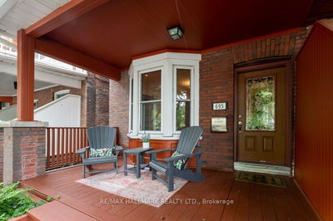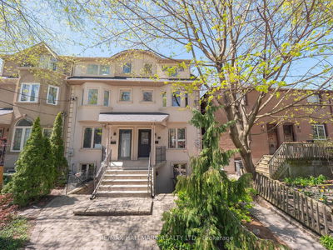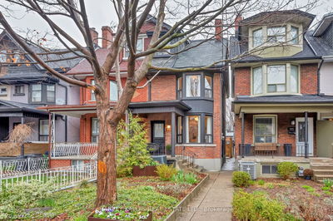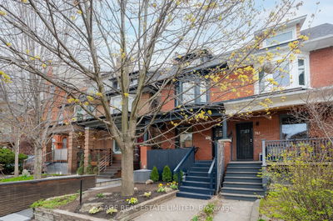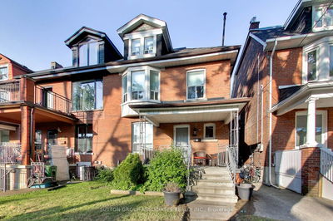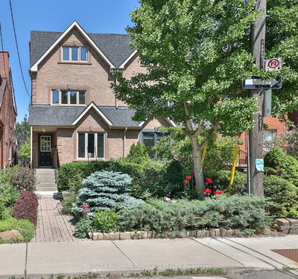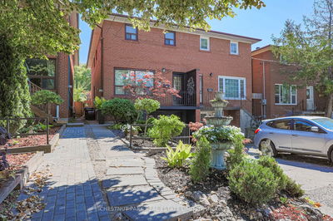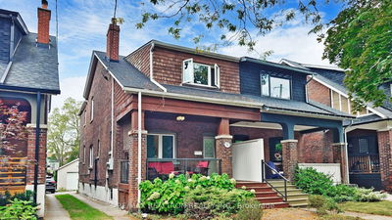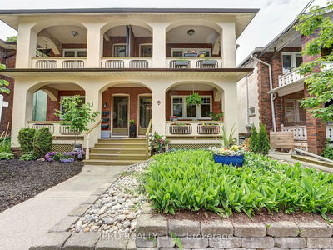Explore this stunning 4-bedroom, 3-bathroom beach triangle home, complete with a separate entrance to the finished basement and convenient 2-car side-by-side parking off the lane. The main floor boasts an inviting open concept design, featuring newer white oak engineered hardwood floors throughout. The beautiful and spacious 2-toned chefs kitchen offers stone counters, stainless steel appliances, and ample storage and workspace. Step out onto the huge private deck, perfect for entertaining. Additional highlights include a discreet main floor powder room, large coat closet under the stairs, sexy newer black frame windows, 4 floors of exposed brick walls, high baseboards, new staircases, and stylish black iron rails. Upstairs, youll find four generous bedrooms and convenient second-floor laundry. The third floor opens to a sun-drenched private deck. The finished lower level, accessible via a separate entrance, features high ceilings, pot lights, a wet bar area, and a spacious storage closet. Located on a wonderful family-friendly street just steps from Queen Street. Just a short walk to the Beach & it's famous boardwalk/recreation trail, incredible parks, shopping & dining on Queen E, fantastic schools, TTC & so much more!
부동산 특징
- 등록 날짜: Thursday, July 18, 2024
- 가상 투어: View Virtual Tour for 54 Columbine Avenue
- 도시: Toronto
- 이웃/동네: The Beaches
- 전체 주소: 54 Columbine Avenue, Toronto, M4L 1P5, Ontario, Canada
- 거실: Pot Lights, Hardwood Floor, Fireplace
- 주방: Breakfast Bar, Stone Counter, Tile Floor
- 리스팅 중개사: Re/Max Hallmark Estate Group Realty Ltd. - Disclaimer: The information contained in this listing has not been verified by Re/Max Hallmark Estate Group Realty Ltd. and should be verified by the buyer.


