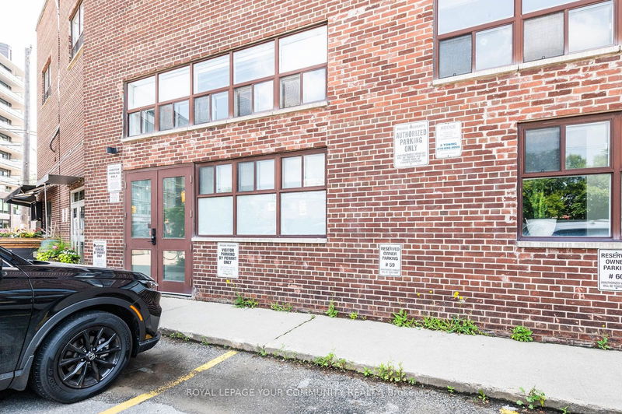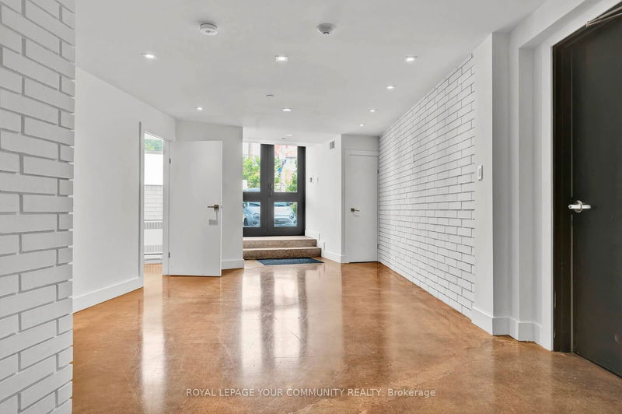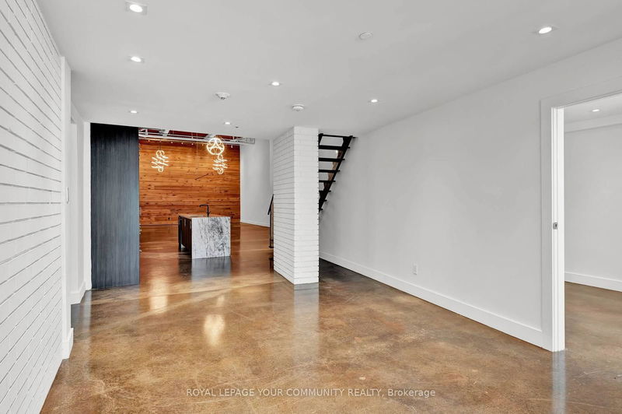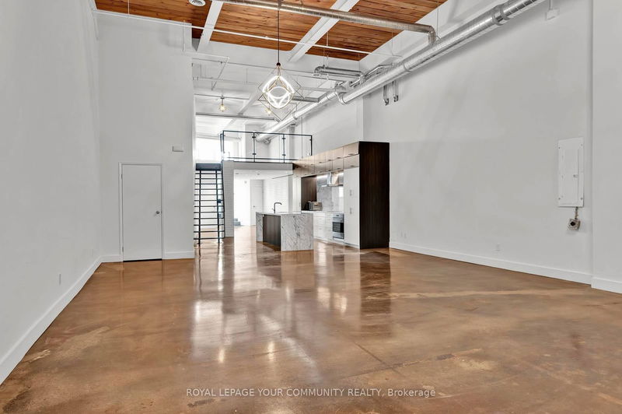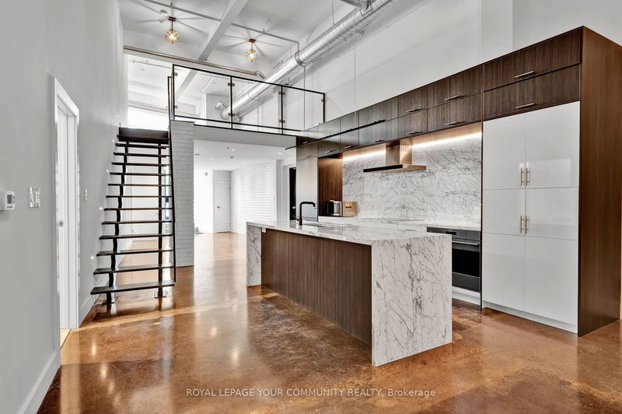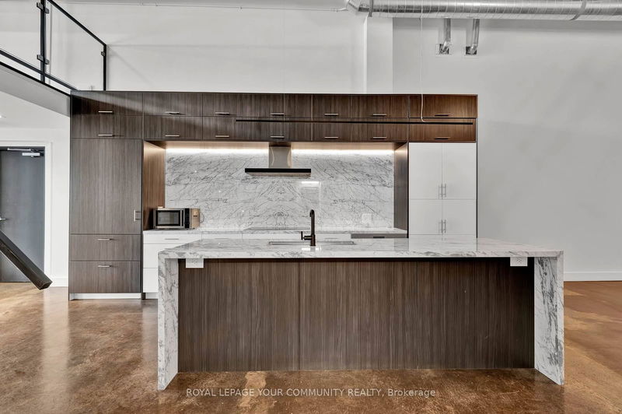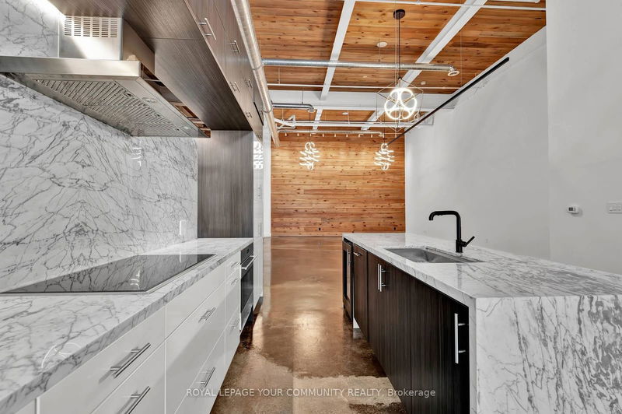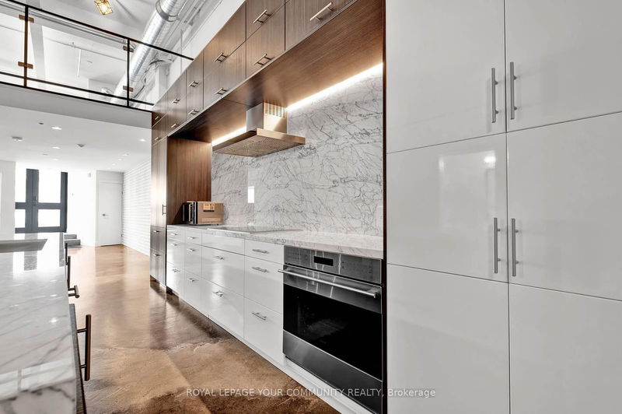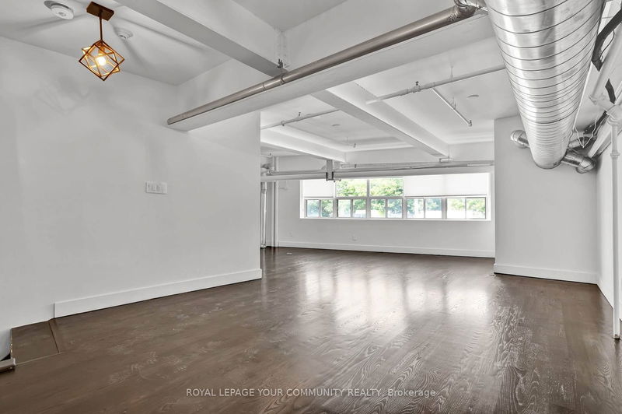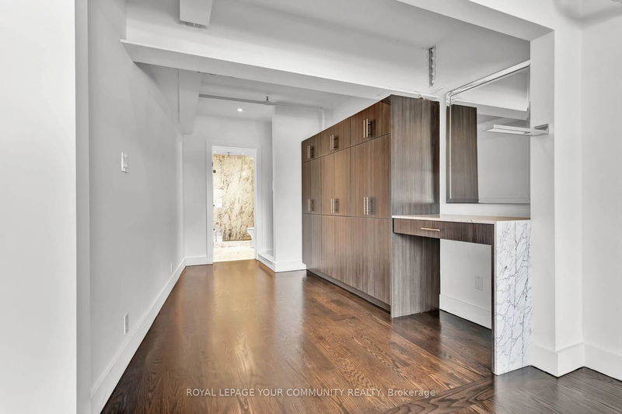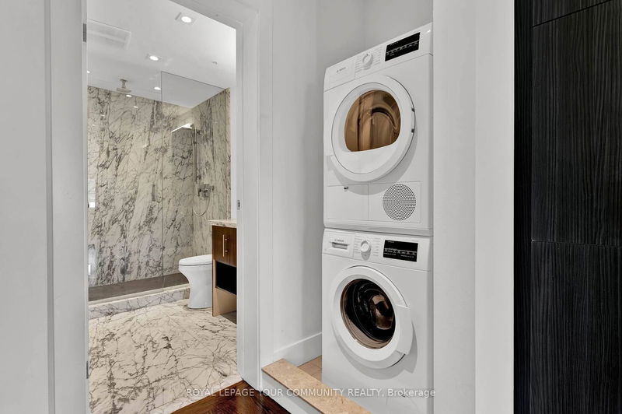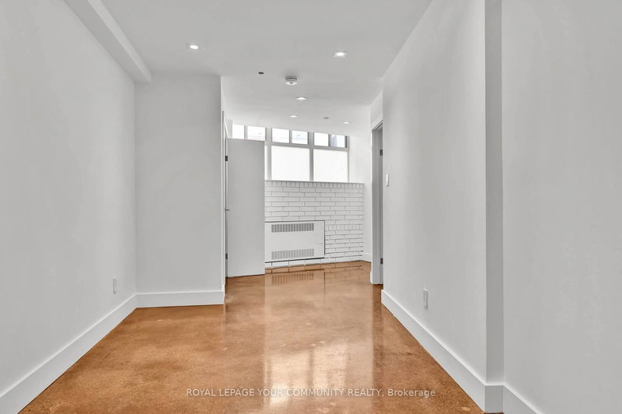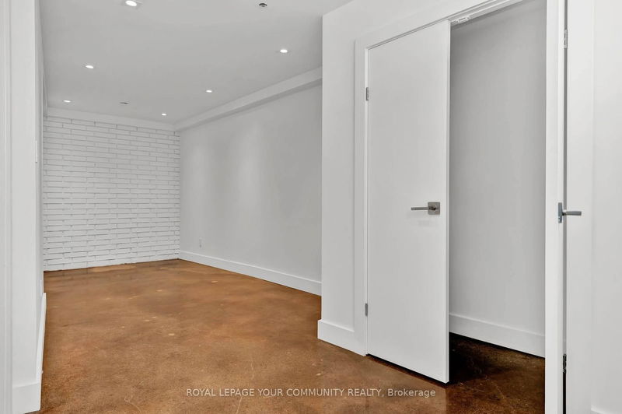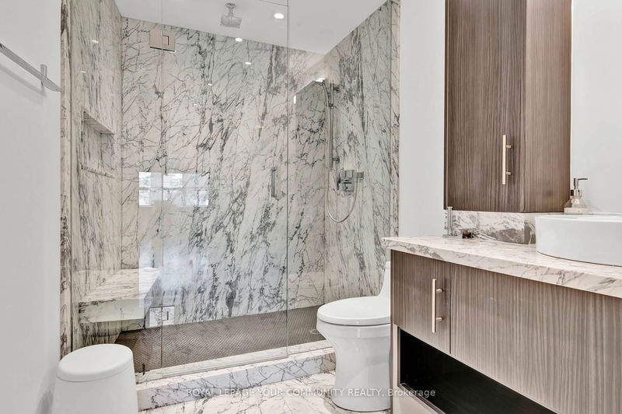Welcome to I-Zone Live Work Lofts located in one of the most desirable neighbourhoods in Leslieville! This unique 2 storey , 2477 sq. ft. loft features dramatic 17 ft. ceiling height, wood panelled ceilings and wall, metal and glass staircase, exposed ductwork and epoxy finished concrete floors. Spacious open concept living and dining area is open to above, upscale custom kitchen, oversized island with waterfall granite counters and lighting, top of the line appliances. Ensuite bath features granite counters, glass enclosed rain shower with seating. There is a private entrance and building entrance. Includes use of 3rd floor party room and deck. Walk to local shops and trendy restaurants - Ideal location to live and work.
부동산 특징
- 등록 날짜: Friday, July 19, 2024
- 가상 투어: View Virtual Tour for 134-1173 Dundas Street E
- 도시: Toronto
- 이웃/동네: South Riverdale
- 전체 주소: 134-1173 Dundas Street E, Toronto, M4M 3P1, Ontario, Canada
- 거실: Concrete Floor, Combined W/Dining
- 주방: Concrete Floor, Centre Island, Granite Counter
- 리스팅 중개사: Royal Lepage Your Community Realty - Disclaimer: The information contained in this listing has not been verified by Royal Lepage Your Community Realty and should be verified by the buyer.


