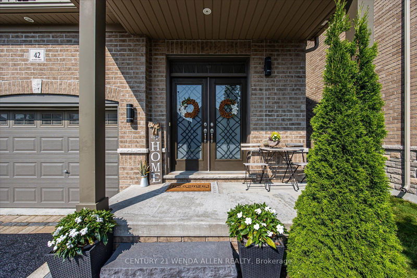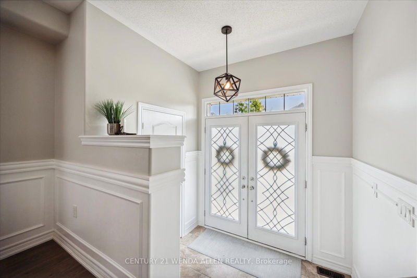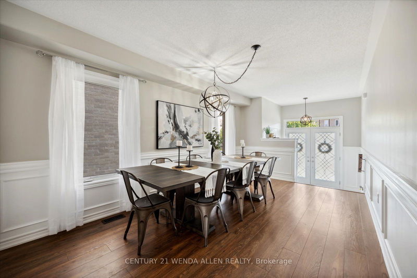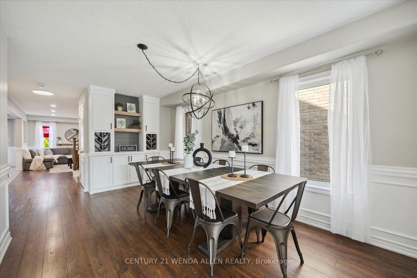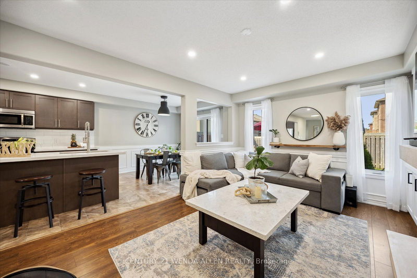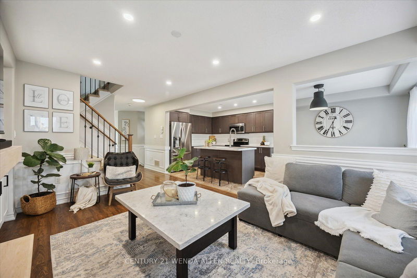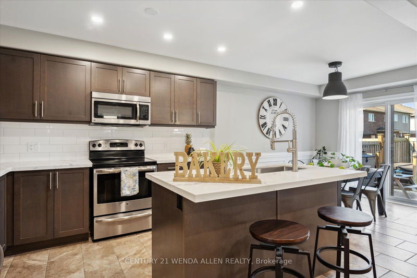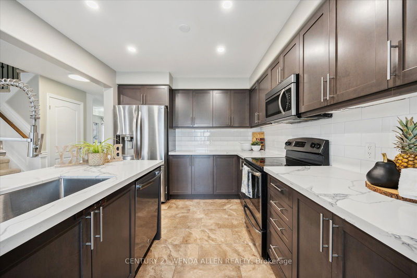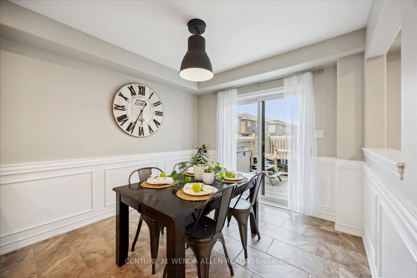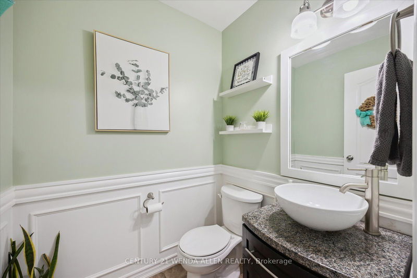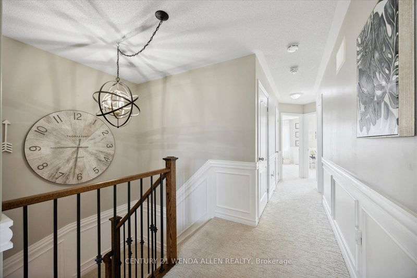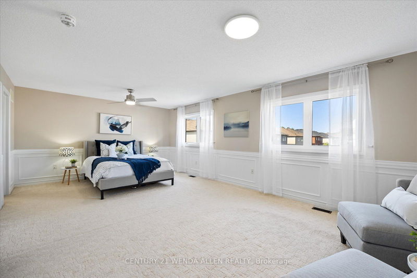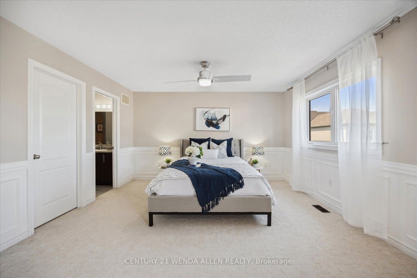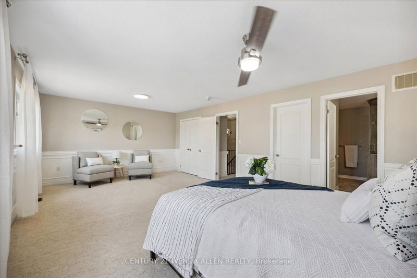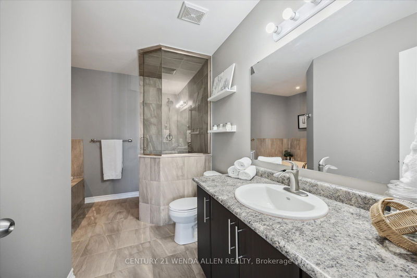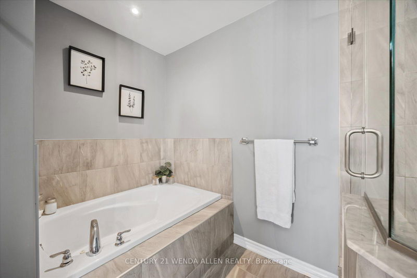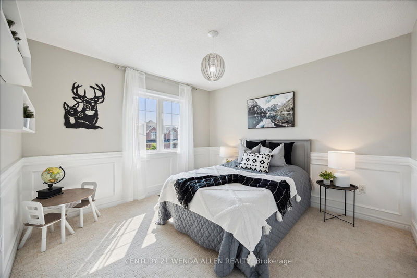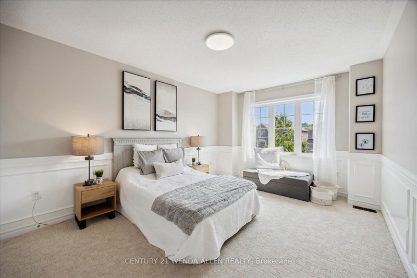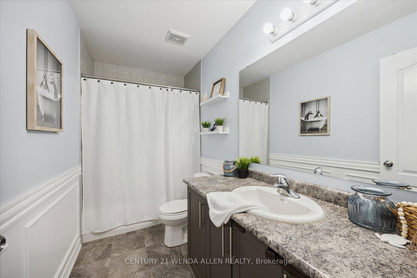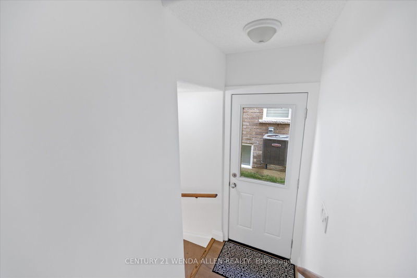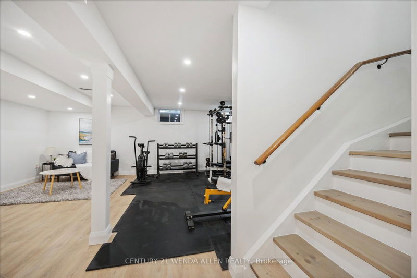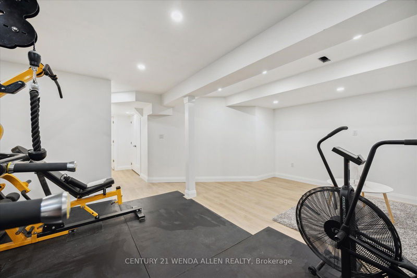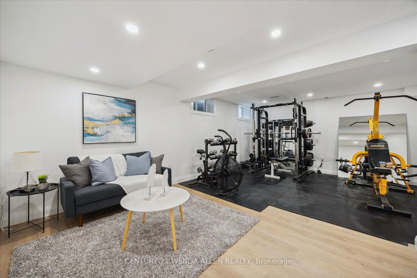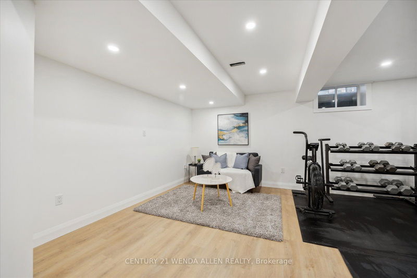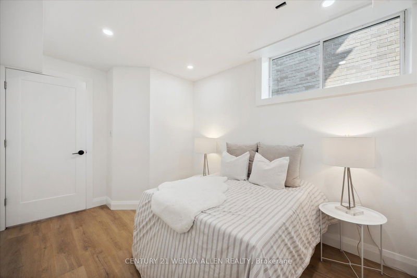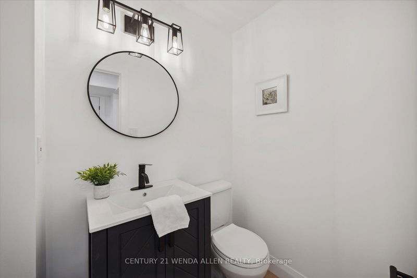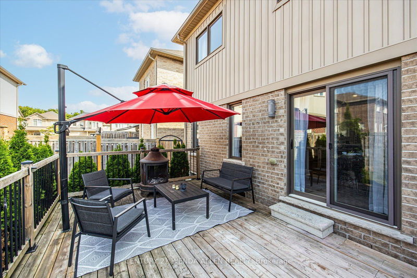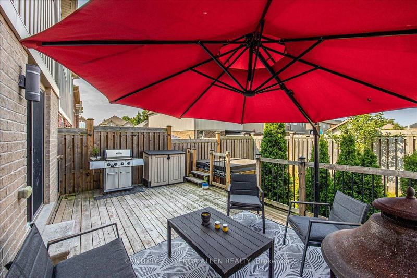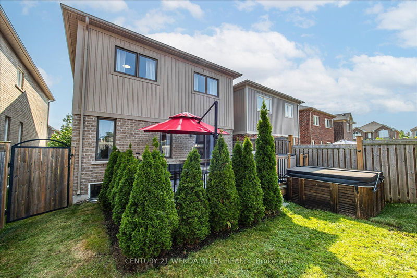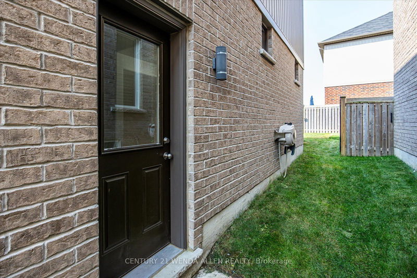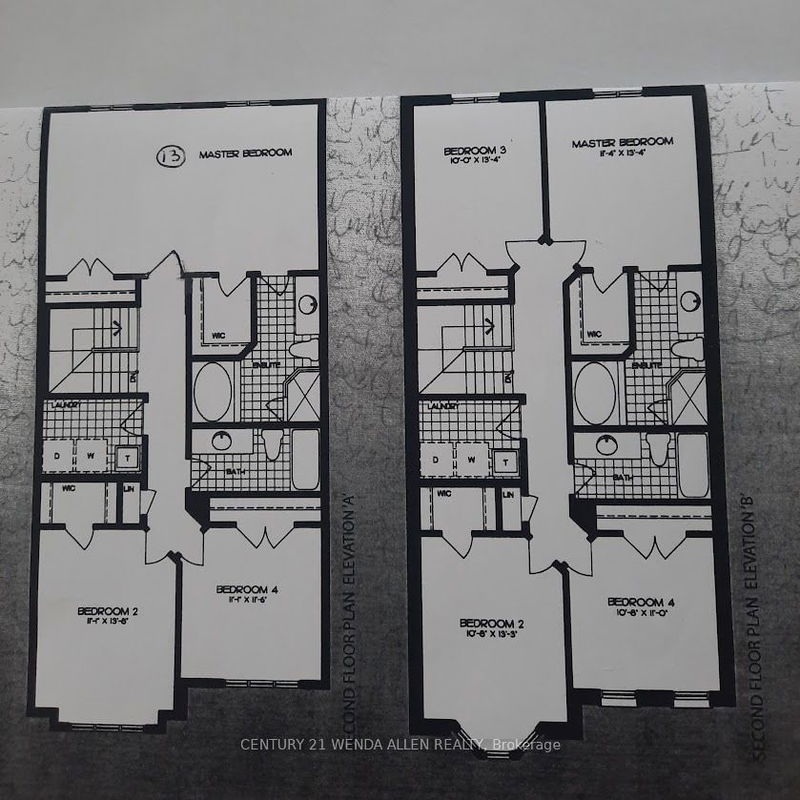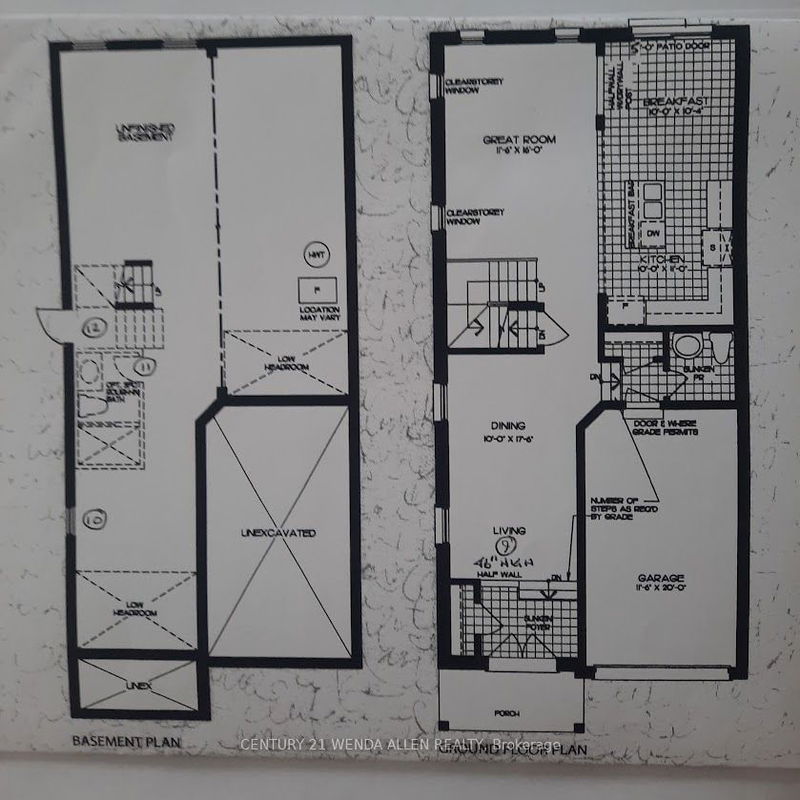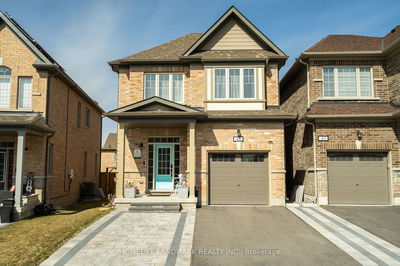Vibrant Courtice neighborhood with excellent schools and amenities, this 3-bedroom (may be converted back to 4-bedroom), 4-bathroom home offers a perfect blend of comfort and convenience. The open floor plan makes it ideal for family gatherings. The recently updated modern kitchen features luxurious quartz countertops and s/s appliances. Built-in shelves offer stylish and convenient storage in both the living and dining rooms. The main and second floors are complemented by elegant wainscoting that adds a touch of classic charm. This home features a generously sized primary bedroom that offers versatility with the option to convert it back into two separate bedrooms if desired (see floor plan). The 2nd and 3rd bdrms are generously sized. This home's separate entry basement presents a fantastic opportunity with a bedroom, rec room, and 2-piece bath, perfectly suited for easy conversion into an in-law suite. Room for 4 cars to park in the driveway and no sidewalk to shovel!! Close to schools, shopping and the community centre. A mere 2 minute drive to the 418, making it ideal for commuting on the 401 or 407. FLEXIBLE CLOSING DATE! A must-see home!
부동산 특징
- 등록 날짜: Wednesday, July 24, 2024
- 도시: Clarington
- 이웃/동네: Courtice
- 중요 교차로: Courtice & Nash Roads
- 전체 주소: 42 Arthur Trewin Street, Clarington, L1E 0G5, Ontario, Canada
- 거실: Laminate, B/I Shelves, O/Looks Backyard
- 주방: Tile Floor, Quartz Counter, Stainless Steel Appl
- 리스팅 중개사: Century 21 Wenda Allen Realty - Disclaimer: The information contained in this listing has not been verified by Century 21 Wenda Allen Realty and should be verified by the buyer.


