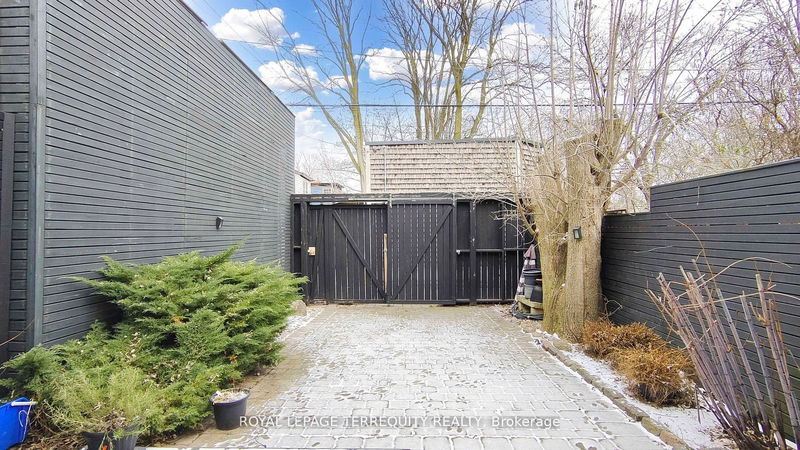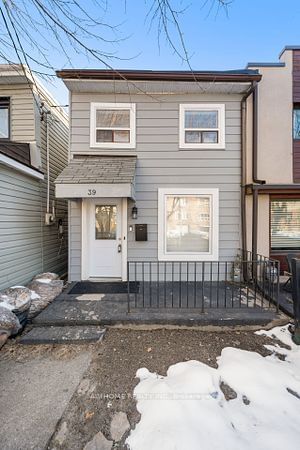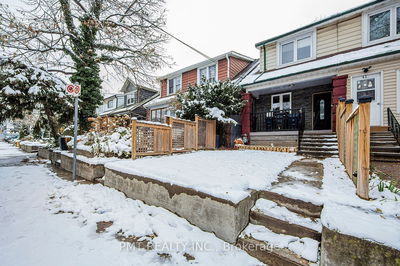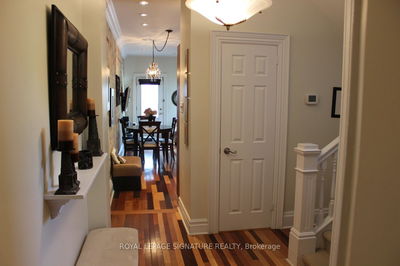This charming South Riverdale Victorian semi seamlessly blends modern design with original features. The open-concept living and dining rooms boast 11-foot ceilings and elegant walnut floors, creating an ideal space for entertaining. The updated custom kitchen leads to a fully fenced, low-maintenance backyard that backs onto Hideaway Park. Upstairs, the primary bedroom features 18-foot vaulted ceilings and a cleverly designed loft, accompanied by two spacious bedrooms - one with its own deck. Located in a family-friendly neighbouthood, this property is just steps away from TTC, parks, and other amenities.
부동산 특징
- 등록 날짜: Thursday, July 25, 2024
- 가상 투어: View Virtual Tour for 211 Pape Avenue
- 도시: Toronto
- 이웃/동네: South Riverdale
- 전체 주소: 211 Pape Avenue, Toronto, M4M 2W2, Ontario, Canada
- 거실: Hardwood Floor, Combined W/Dining, Window
- 주방: Double Sink, B/I Dishwasher, Breakfast Bar
- 리스팅 중개사: Royal Lepage Terrequity Realty - Disclaimer: The information contained in this listing has not been verified by Royal Lepage Terrequity Realty and should be verified by the buyer.



















































