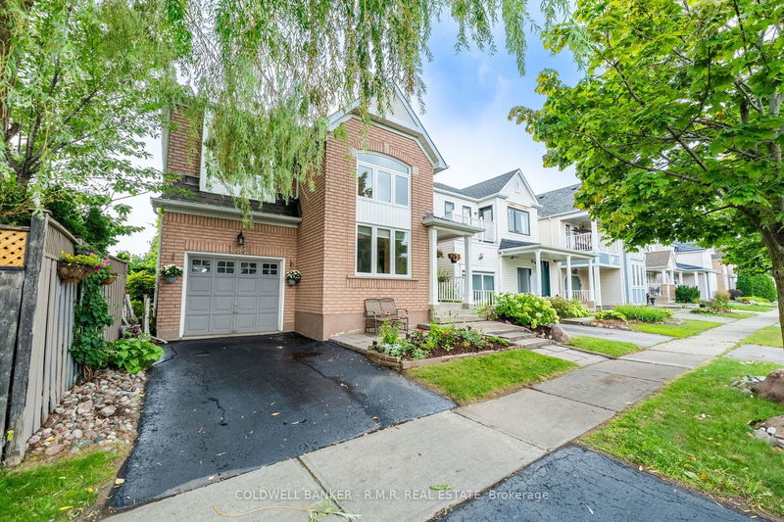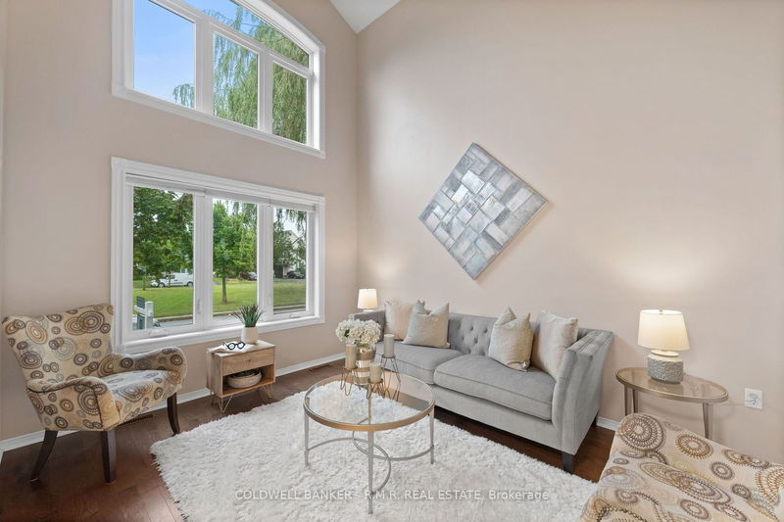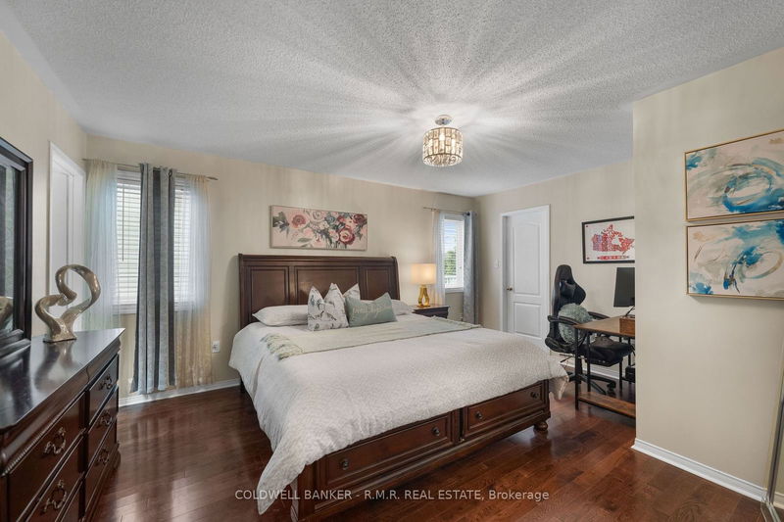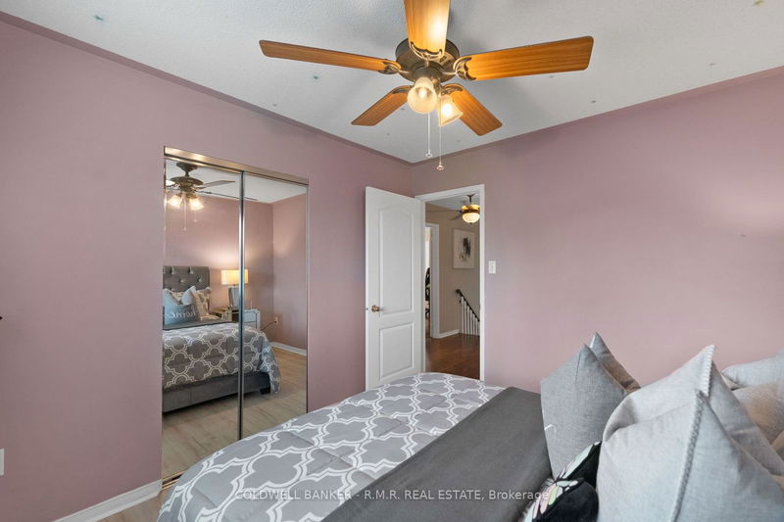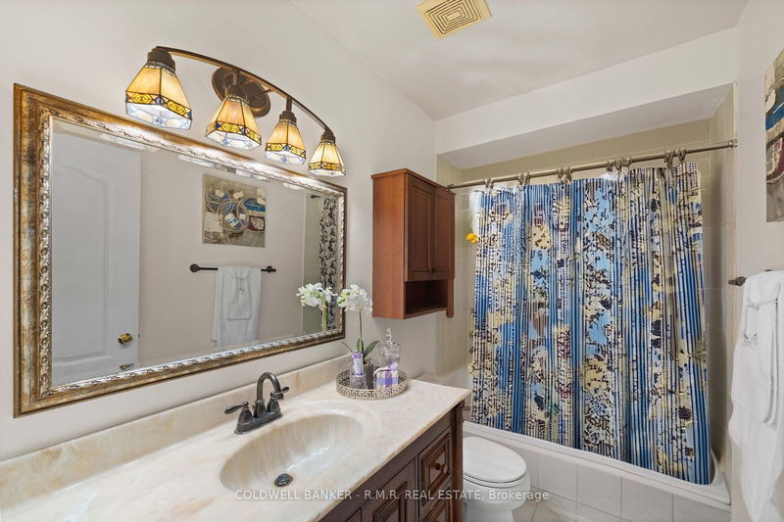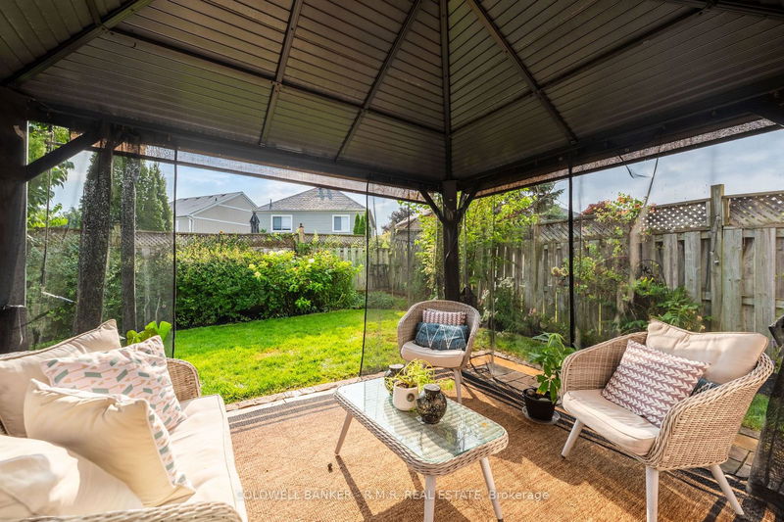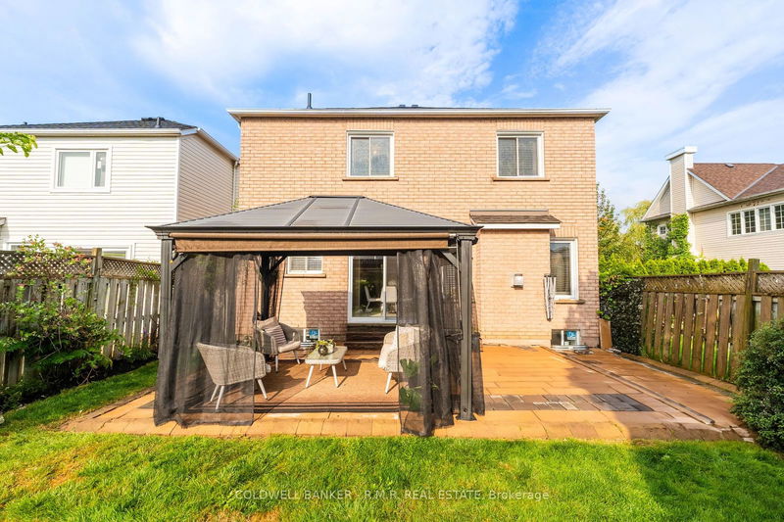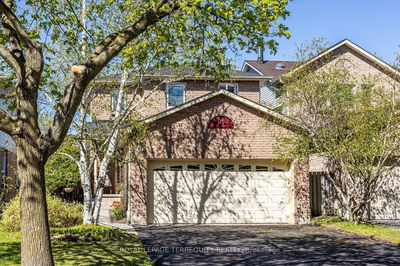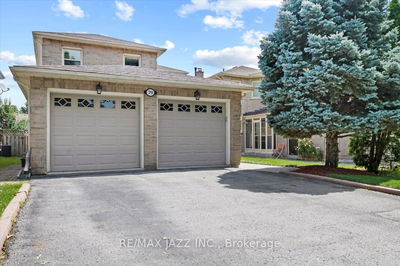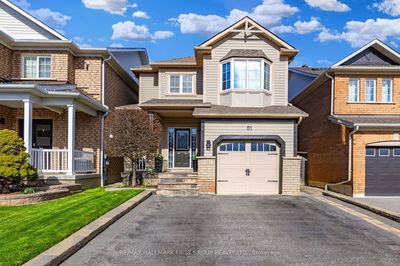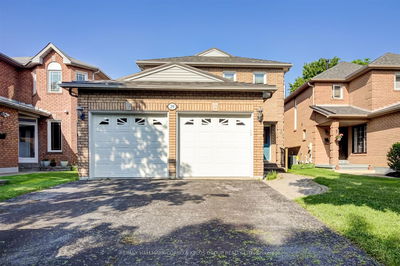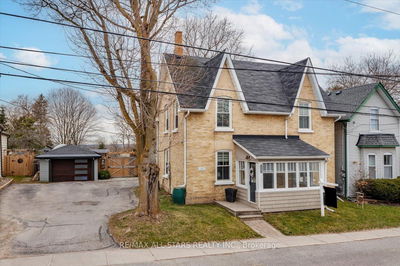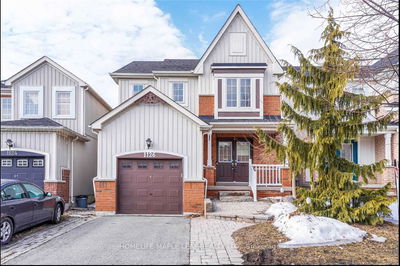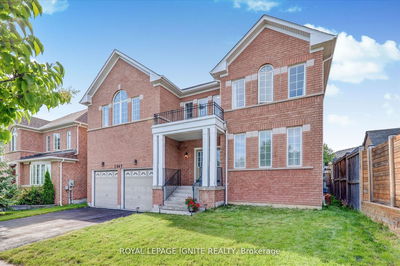Welcome to 1454 Heartland Blvd In the Desirable North East Oshawa! This Detached Home Features a Spacious 4 Beds & 4 Baths, a finished basement with an additional 2 Bedrooms and 2 pc bath! Step into Bright & Spacious Main Floor with 18ft Cathedral Ceilings in the Living Room, a Gas Fireplace in the Family Room, & Step out To Stone Patio from the Breakfast room. Main Floor has Hardwood Flooring Throughout and Ceramic Flooring in the Kitchen which also Incl. SS Appliances. Enjoy a Private Fully Fenced Yard, w/ Perennial Gardens & Gazebo To Cozy Up In. The Additional Rooms in the Bsmt Can be Used as Offices, Bedrooms, Gym & Much More. Conveniently Located Steps To Schools, Parks, Shopping & Theatres. A Great Location Fronting on A Large Road Median That's Perfect For Dogs and/or a Children's Play Area. Don't miss out on this Beautiful Home!
부동산 특징
- 등록 날짜: Thursday, July 25, 2024
- 가상 투어: View Virtual Tour for 1454 Heartland Boulevard
- 도시: Oshawa
- 이웃/동네: Taunton
- 중요 교차로: Grandview St N & Taunton Rd E
- 전체 주소: 1454 Heartland Boulevard, Oshawa, L1K 2P3, Ontario, Canada
- 거실: Hardwood Floor, Picture Window, Cathedral Ceiling
- 주방: Ceramic Floor, B/I Dishwasher, Stainless Steel Appl
- 가족실: Hardwood Floor, Gas Fireplace
- 리스팅 중개사: Coldwell Banker - R.M.R. Real Estate - Disclaimer: The information contained in this listing has not been verified by Coldwell Banker - R.M.R. Real Estate and should be verified by the buyer.


