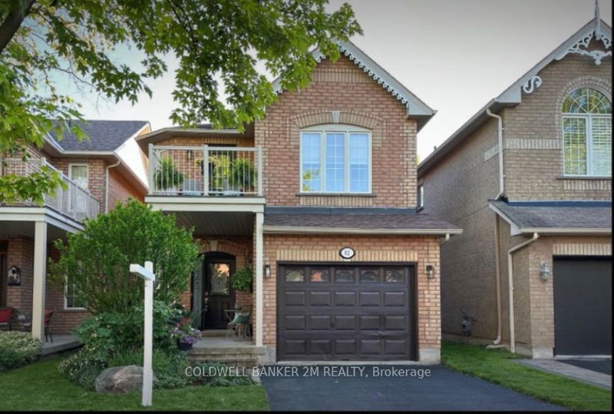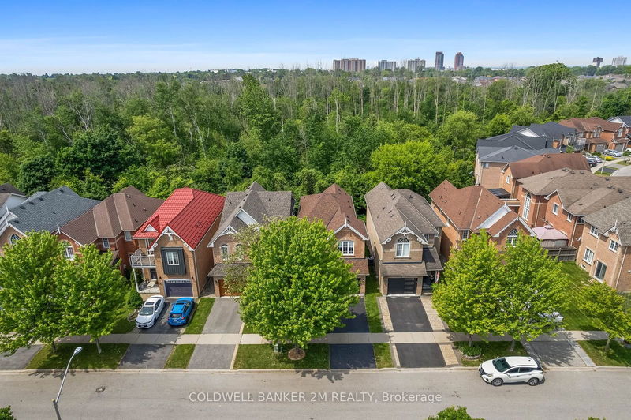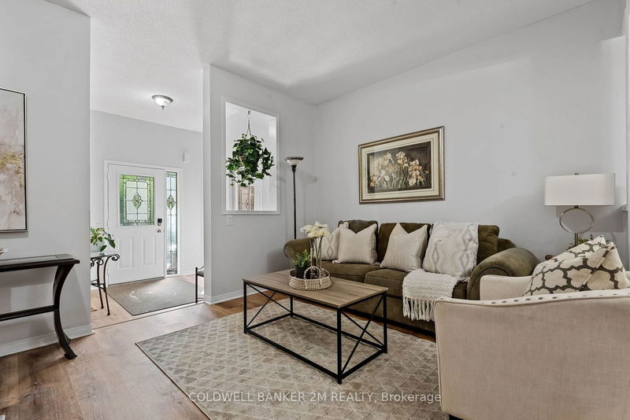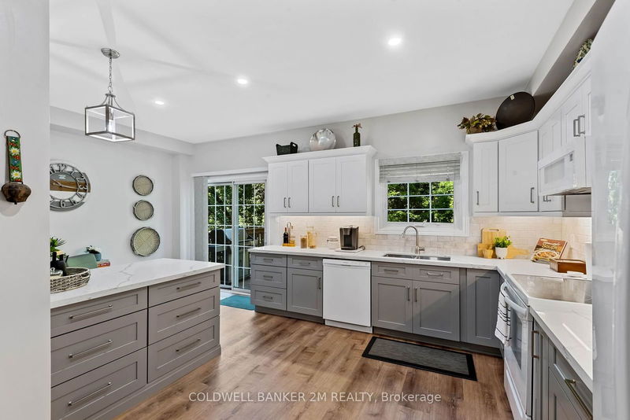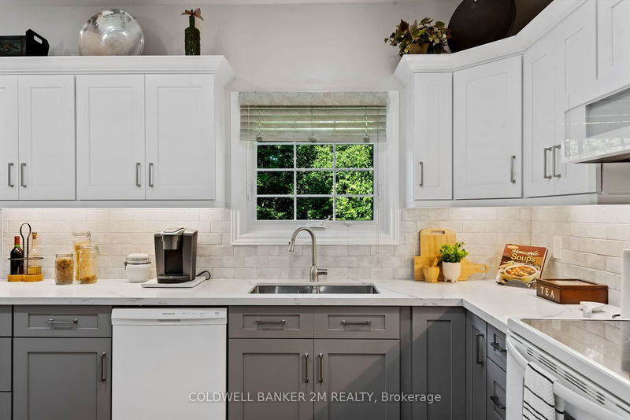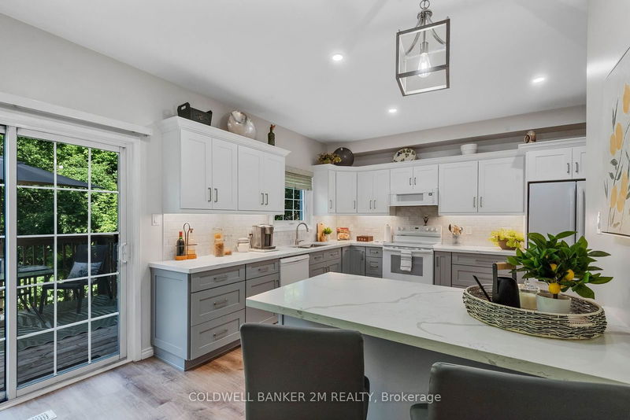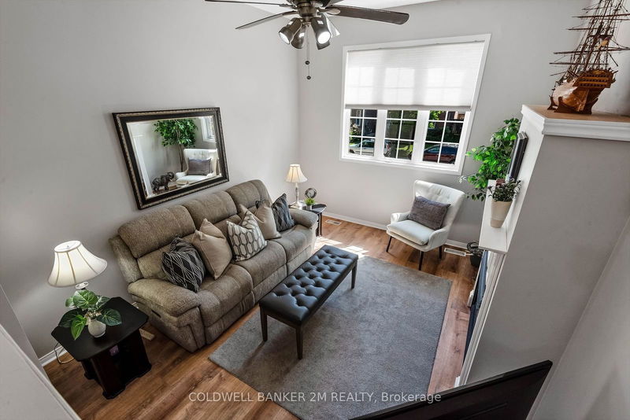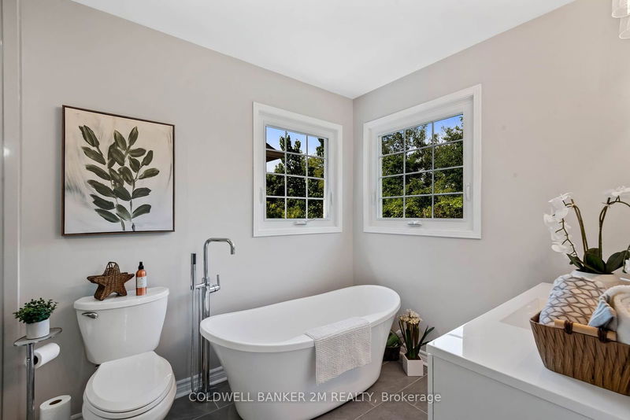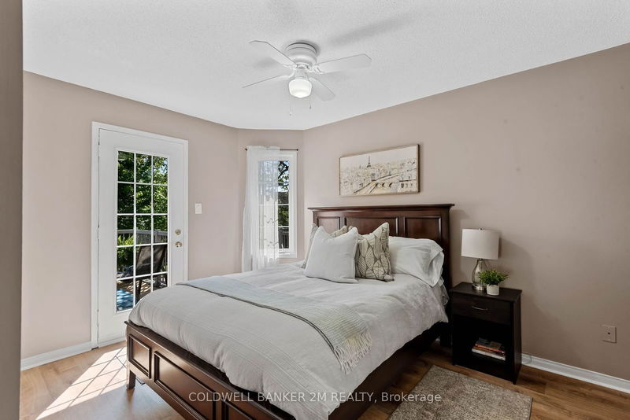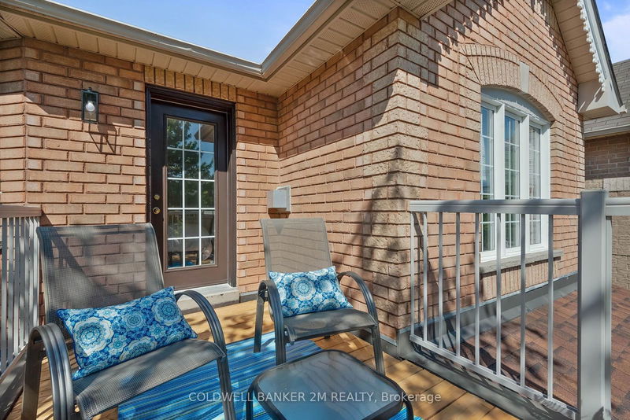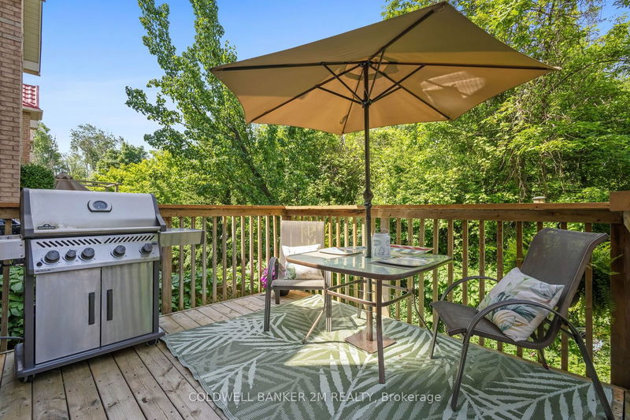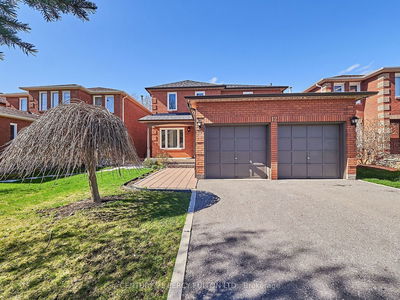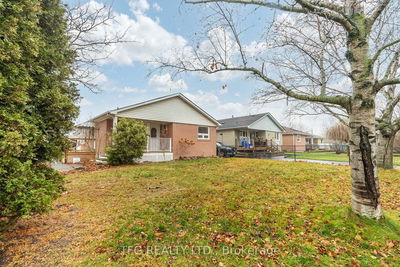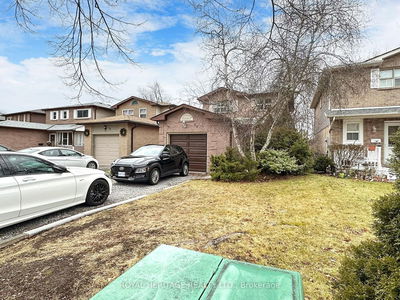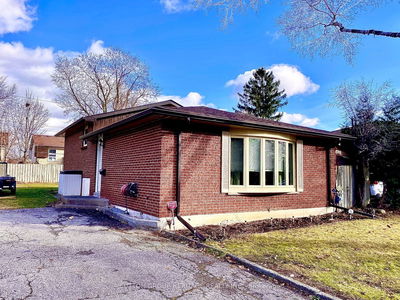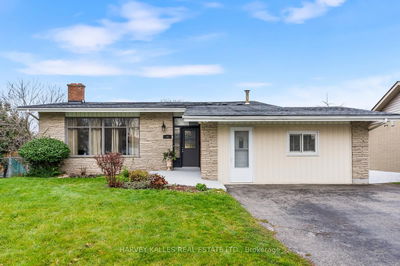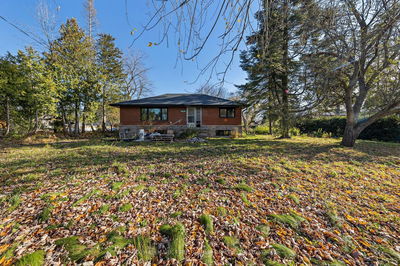Renovated, All Brick Detached Backing onto Conservation Land. No Neighbours Behind! This Immaculate Home Offers the Perfect Blend of Nature, Luxury, and Comfort. 2209 sq ft of Beautifully Upgraded Living Space. This Meticulously Maintained Home is a Testament to the Pride of Ownership Exhibited by its Original Owners. Quality Built By Lebovic, The Lilac Model Features 9' Ceilings on the Main Floor, and an Upper Level Sunken Family Room with a Fireplace. Boasting a Gorgeous New Eat-in Kitchen ('23) with Quartz Counters, Beautiful Cabinetry with Pantry, Breakfast Bar, and New Appliances. New Spa-like Ensuite Bathroom with a Deep Soaker Tub and Spacious Walk-in Shower('23). Other Recent Upgrades Include New Shingles ('20), Mostly New Windows ('23), New Furnace & Energy $aving Heat Pump (cutting gas bill approx in half)('24) New Luxury Vinyl Flooring on Main and Upper ('23) New Carpet On Staircase ('23) Freshly Painted ('24), Fridge, Dishwasher, Microwave, Washer & Dryer ('23) Stove ('22) Toilets ('23) New Posts and Upper Deck ('24). Additional Conveniences Include a Central Vacuum System, Garage Door Access to the House Offering Direct Access to the Basement Staircase. The Finished Basement Offers a Good Sized Rec Room, Newly Constructed 4th Bedroom, Storage Room, Workshop, Utility Room and Roughed-In Plumbing By the Builder For a Potential Additional Bathroom. Outdoor Living is Enhanced by a Kitchen Walk-out to Deck Overlooking the Hot Tub and Beautiful Perennial Gardens Providing Privacy with no Neighbours Behind. Watch Deer & Birds From Your Hot Tub and Deck. So Peaceful. Family Friendly Neighbourhood with a Children's Playground, a Bike and Walking Path to Paradise Beach and Lake Ontario Waterfront Path. This Home is Spotless Clean, in Great Condition and Ready for a New Family. Everything is Beautifully Upgraded from Top to Bottom.
부동산 특징
- 등록 날짜: Friday, July 26, 2024
- 도시: Ajax
- 이웃/동네: South East
- 중요 교차로: Shoal Point Rd & Bayly St.
- 거실: Vinyl Floor, Open Concept
- 주방: Vinyl Floor, Pantry, Eat-In Kitchen
- 가족실: Vinyl Floor, Fireplace, Large Window
- 리스팅 중개사: Coldwell Banker 2m Realty - Disclaimer: The information contained in this listing has not been verified by Coldwell Banker 2m Realty and should be verified by the buyer.


