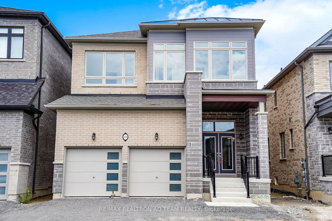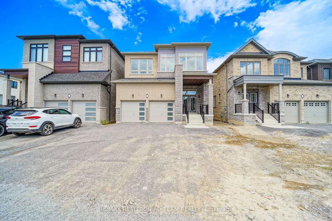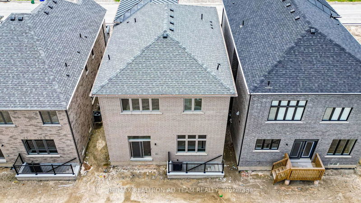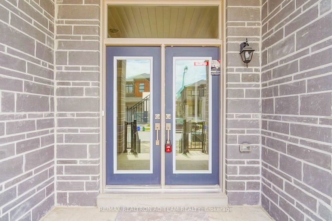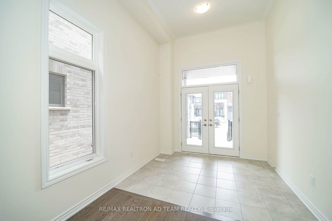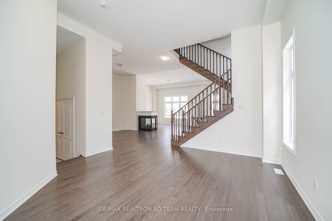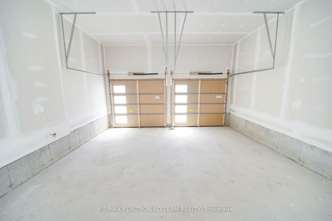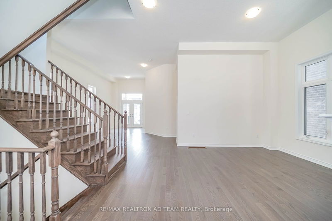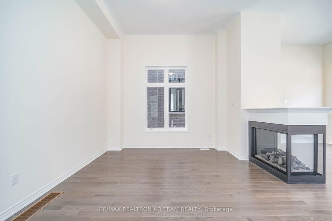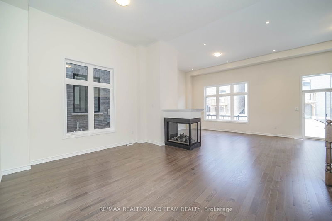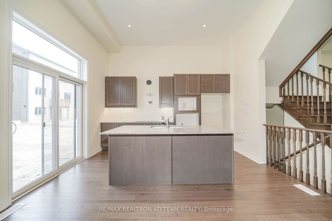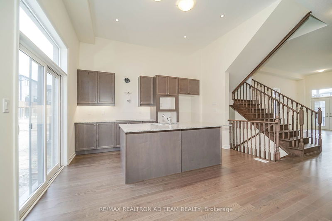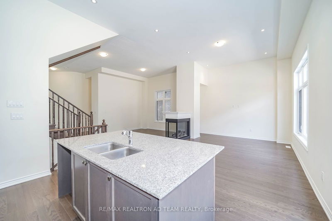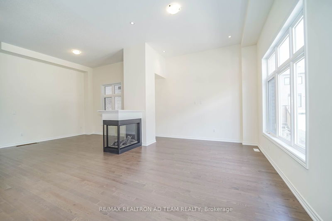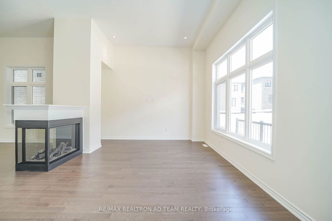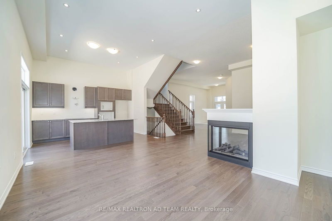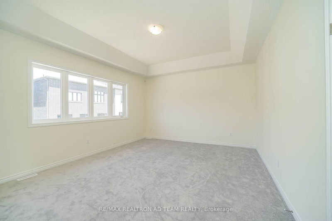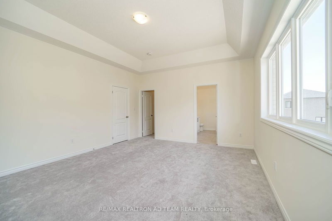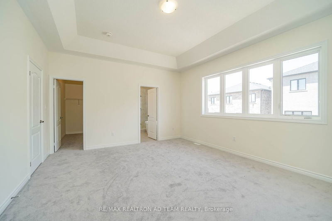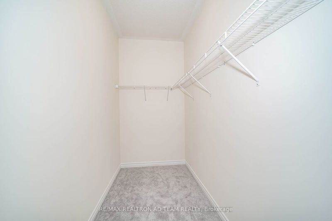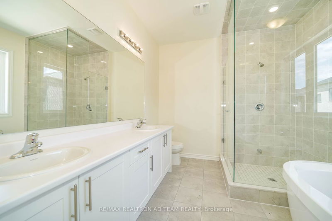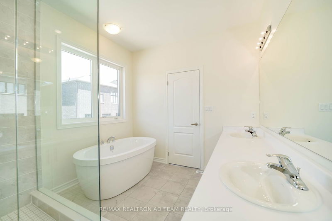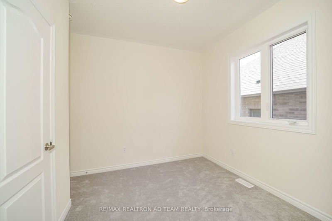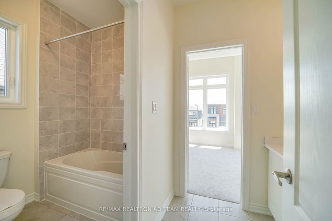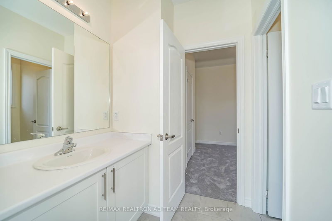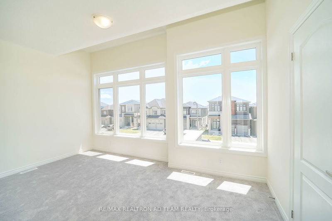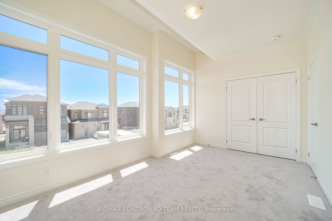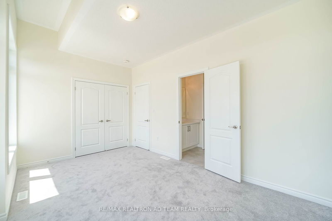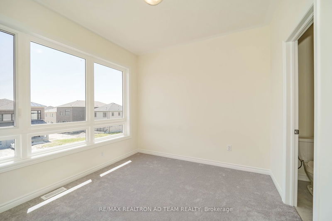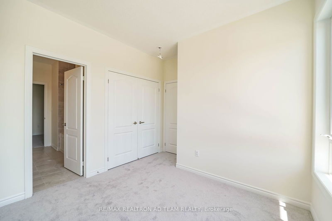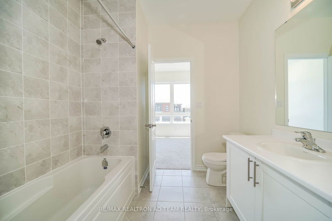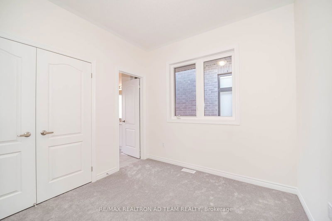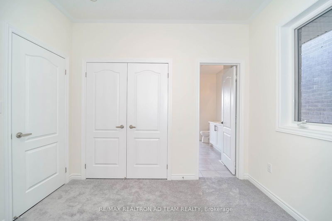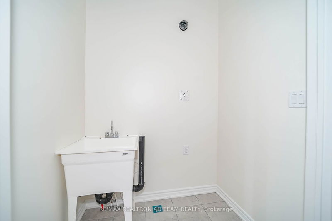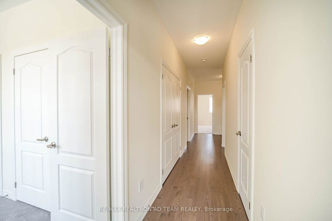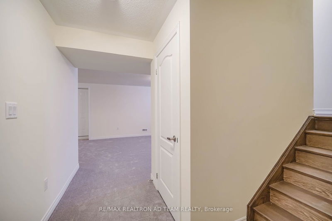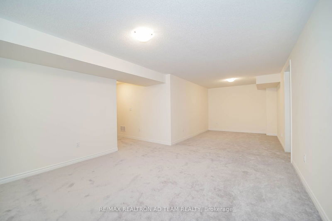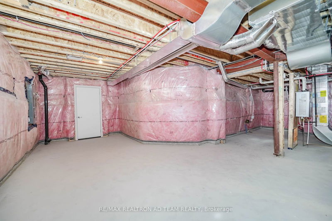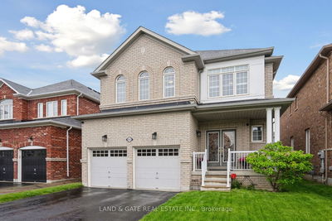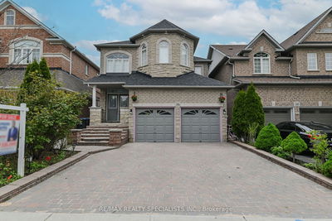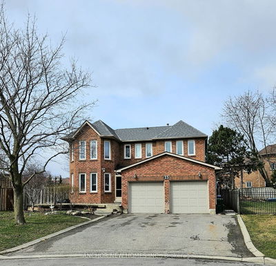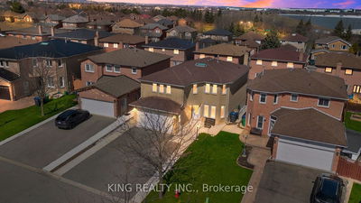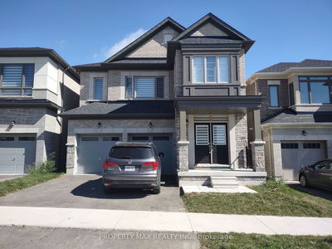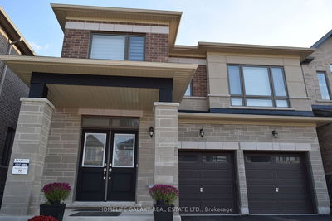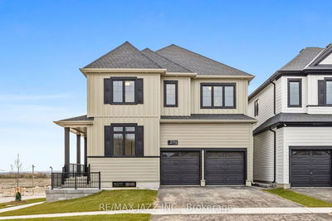Brand New, Never Lived-In 5 Bed, 4 Bath Home With A Partially Finished Walk-Up Basement Completed By The Builder Located In A Family Friendly Neighborhood In North Oshawa Built By Medallion! This Beautiful Home Features A Double Door Entry, 12'' Ceilings On The Main Floor, 9' Ceilings On The 2nd Floor, Open Concept Layout, Oak Staircase, Hardwood Floors On Main Floor And 2nd Floor Hallway, Large Family Room With A 3-Way Fireplace And Pot Lights, Upgraded Kitchen With Built-In Stainless Steel Appliances, Quartz Counter, Breakfast Bar & Walk-Out To Backyard. Prime Bedroom Features An Upgraded 5-Pc Bathroom With A Glass Shower & A Soaker Tub And A Walk-In Closet. 3 Full Bathrooms On The 2nd Floor, With Access To A Bathroom From Each Bedroom. 2nd Floor Laundry. Partially Finished Basement With A Rec Room & 3-Pc Rough In For Bathroom. Access To The Garage From Inside The Home. Close to Schools, Parks, Grocery Stores, Public Transit, Costco, Hwy 407 & Much More.
부동산 특징
- 등록 날짜: Friday, July 26, 2024
- 가상 투어: View Virtual Tour for 1174 Plymouth Drive
- 도시: Oshawa
- 이웃/동네: Kedron
- 중요 교차로: Harmony Rd./Conlin Rd.
- 전체 주소: 1174 Plymouth Drive, Oshawa, L1L 0T4, Ontario, Canada
- 거실: Hardwood Floor, Open Concept, Window
- 주방: B/I Appliances, Stainless Steel Appl, Breakfast Bar
- 가족실: Hardwood Floor, Pot Lights, Fireplace
- 리스팅 중개사: Re/Max Realtron Ad Team Realty - Disclaimer: The information contained in this listing has not been verified by Re/Max Realtron Ad Team Realty and should be verified by the buyer.

