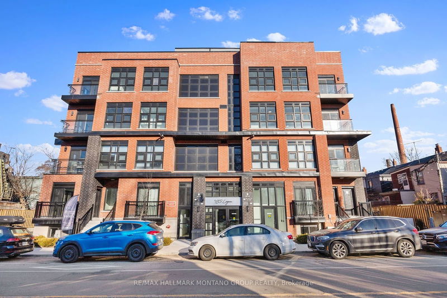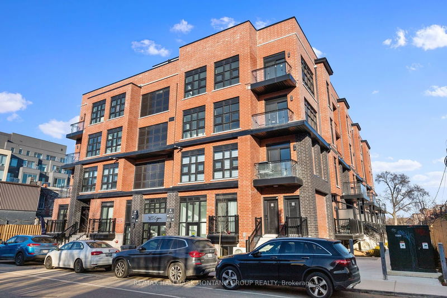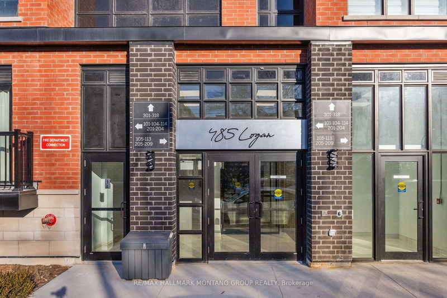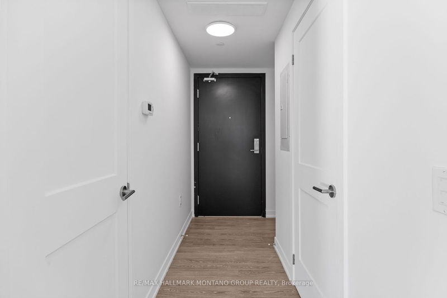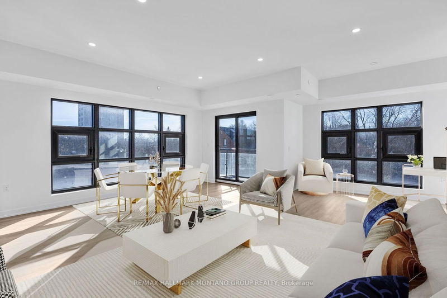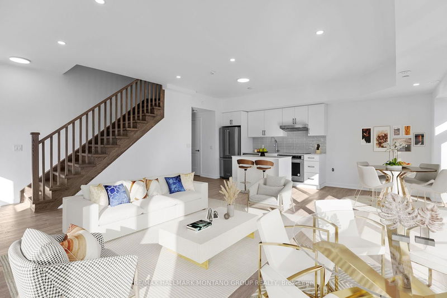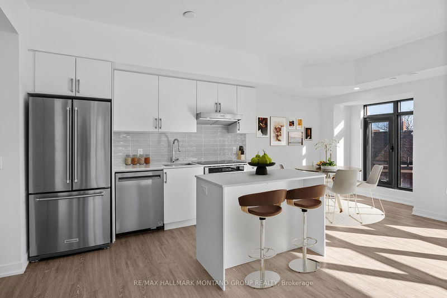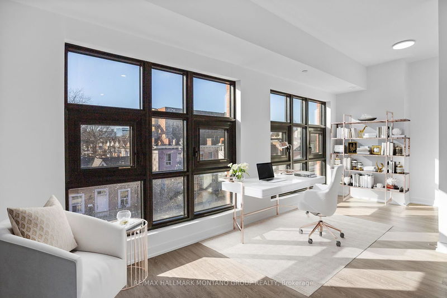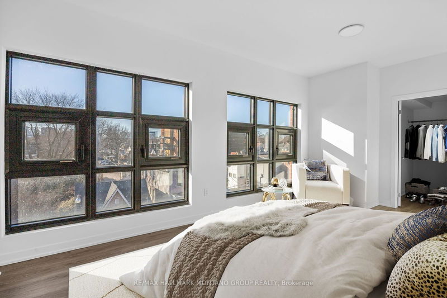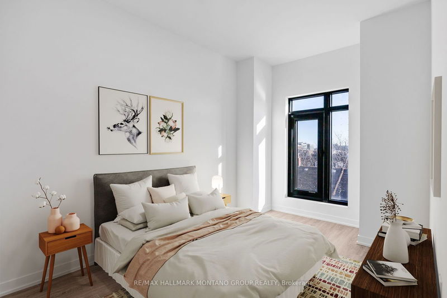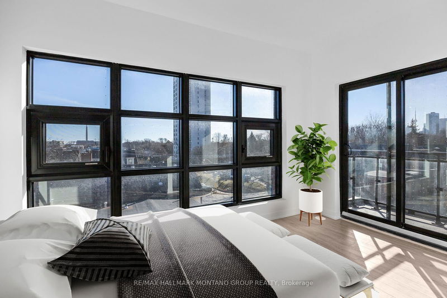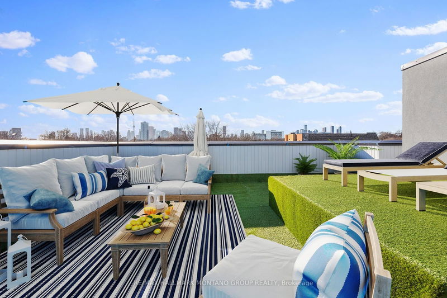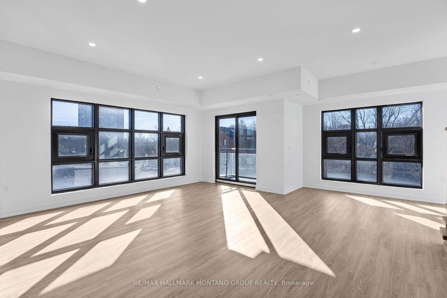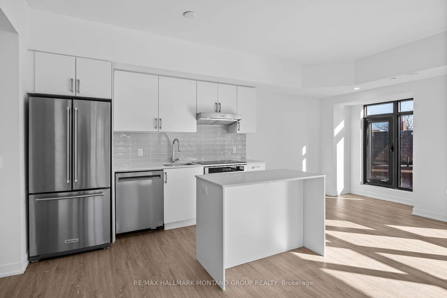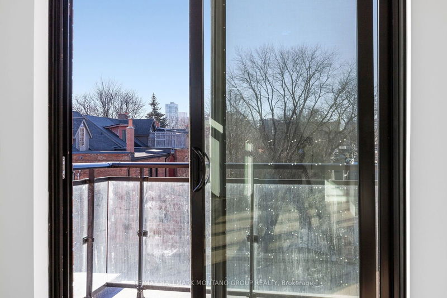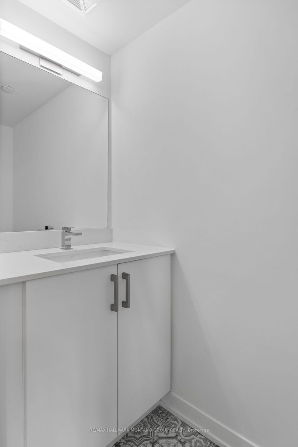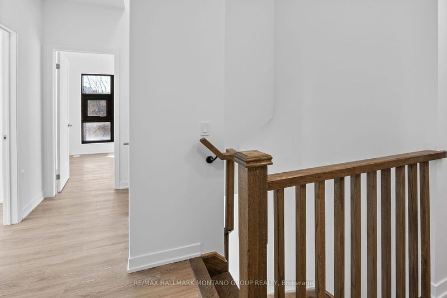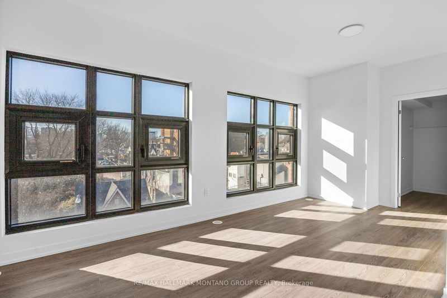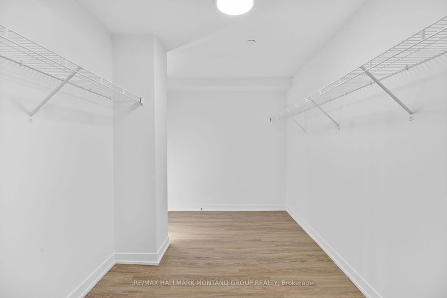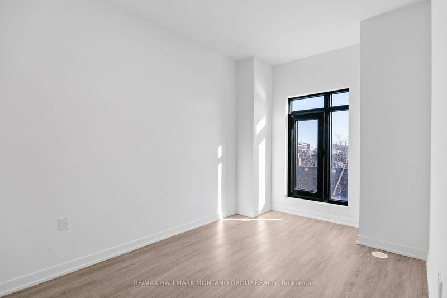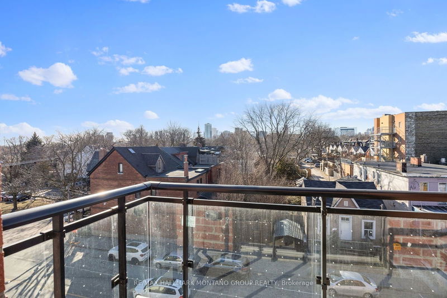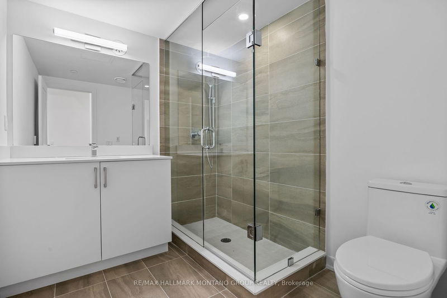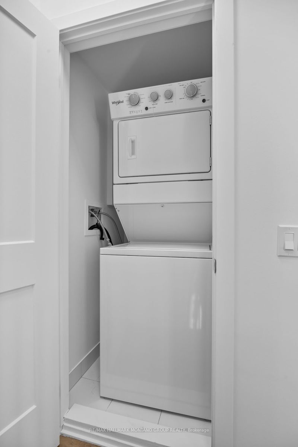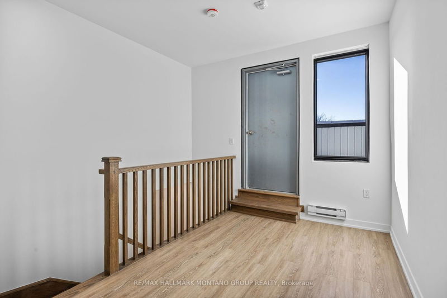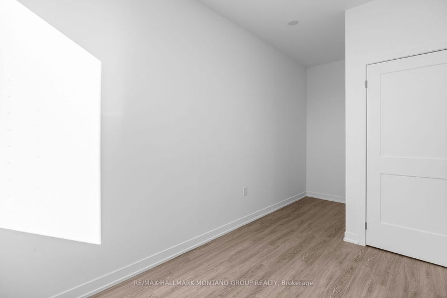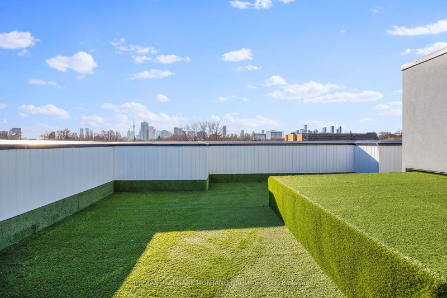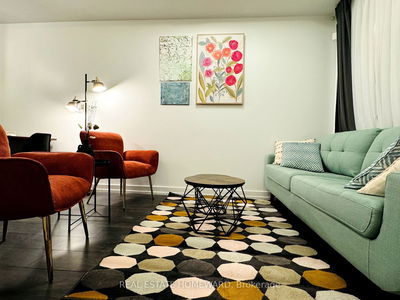Live in this brand new sun filled townhome steps from the heart of Leslieville. This spacious 3 + 2 Bedroom, 3 Bath open concept floorplan makes for easy and enjoyable living. This is the largest suite in the building. Cozy Eat in kitchen, kitchen island, 2 dens and one flex space, and an incredible rooftop terrace with CN Tower Skyline Views. Primary bedroom has a massive walk-in closet and 5 piece ensuite. Includes 2 Parking Spots and 1 Locker. With only 41 suites, this low-rise gem is footsteps to TTC streetcar, restaurants, cafes, boutiques, and easy access to downtown and major highways. Move in and enjoy nearby upscale amenities and parks. A lovely community to live in!
부동산 특징
- 등록 날짜: Friday, July 26, 2024
- 도시: Toronto
- 이웃/동네: South Riverdale
- 중요 교차로: Gerrard St E. & Logan Ave
- 전체 주소: 318-485 Logan Avenue, Toronto, M4M 2P5, Ontario, Canada
- 거실: Laminate, Combined W/Den, W/O To Balcony
- 주방: Stainless Steel Appl, Backsplash, Centre Island
- 리스팅 중개사: Re/Max Hallmark Montano Group Realty - Disclaimer: The information contained in this listing has not been verified by Re/Max Hallmark Montano Group Realty and should be verified by the buyer.

