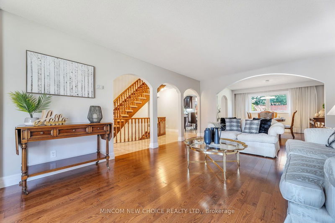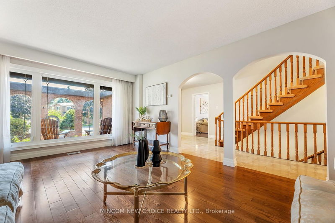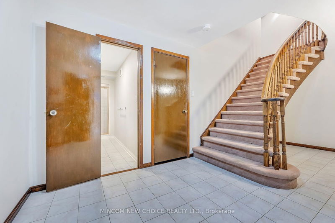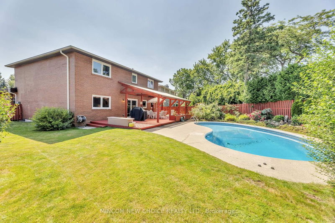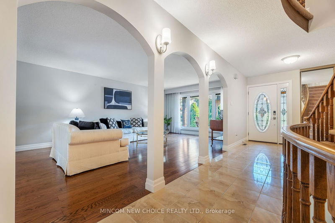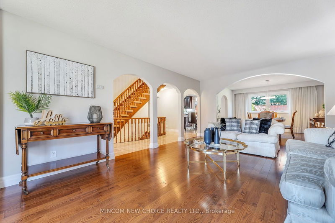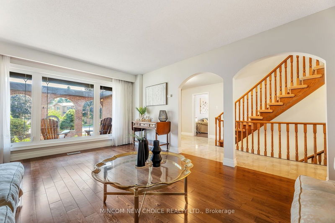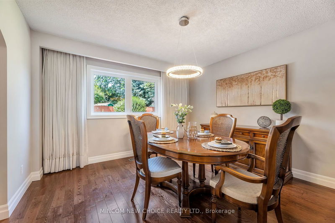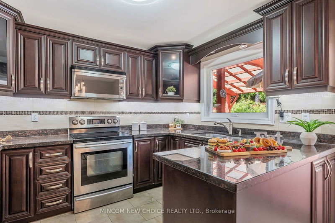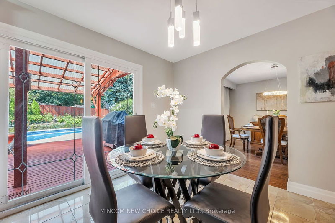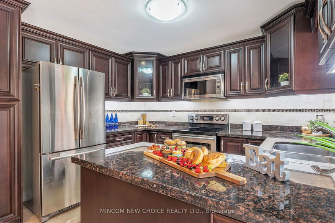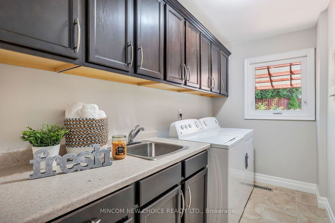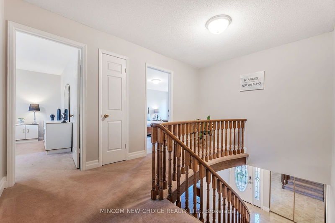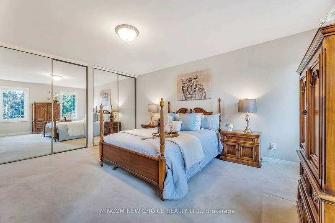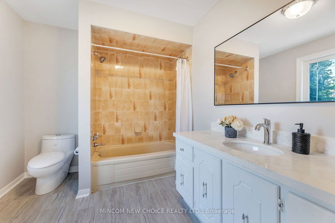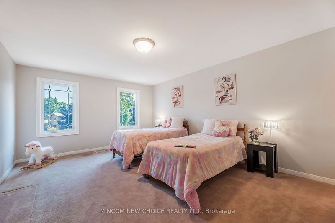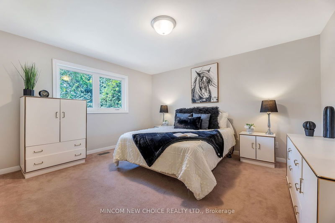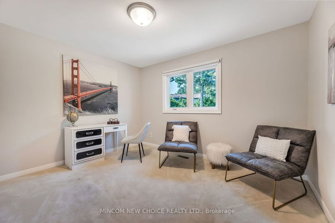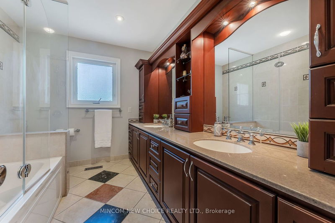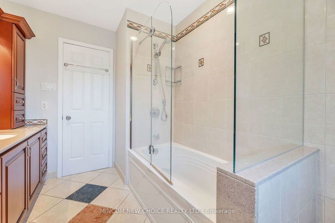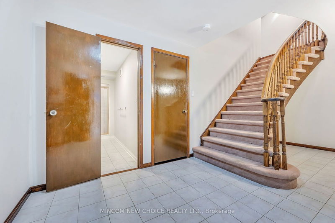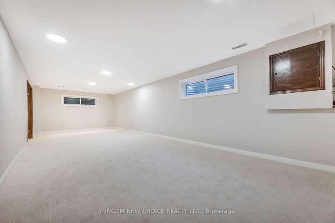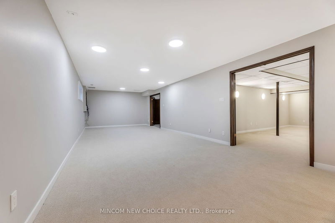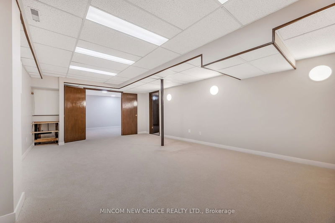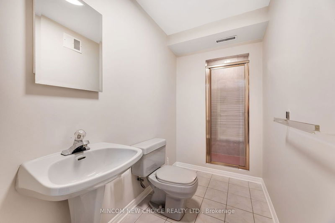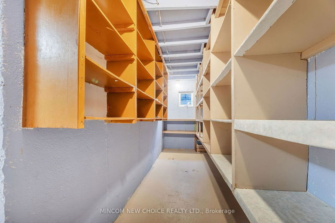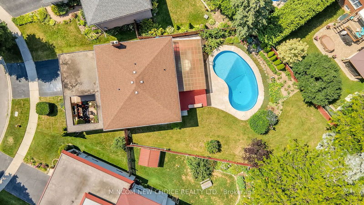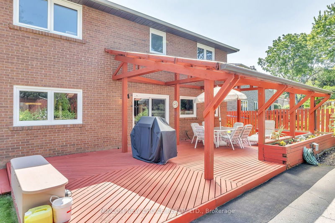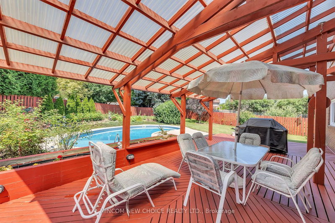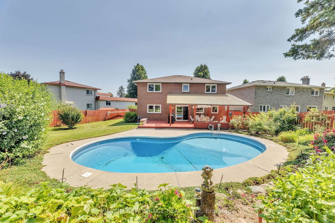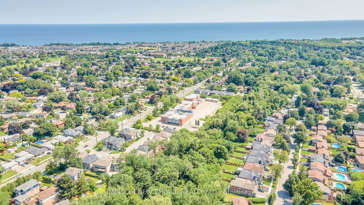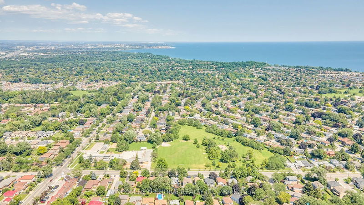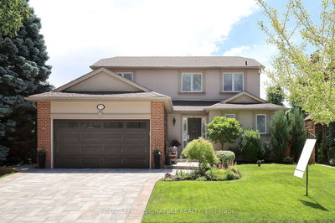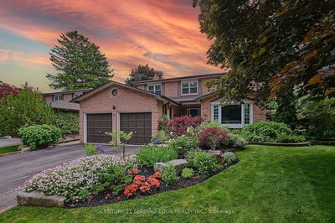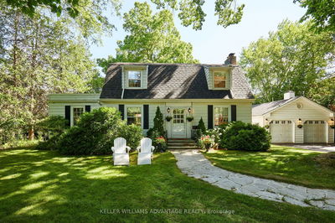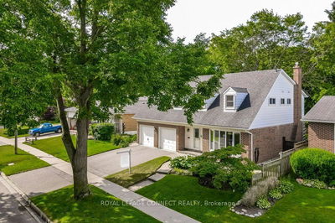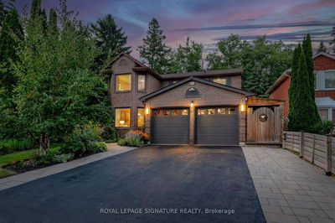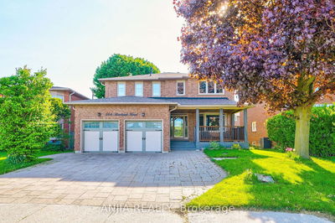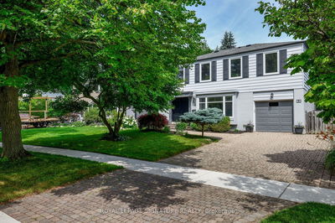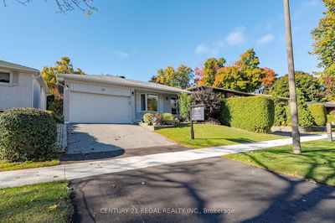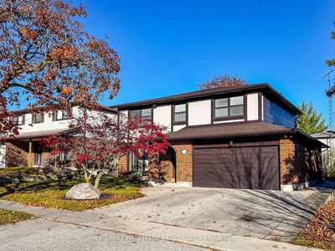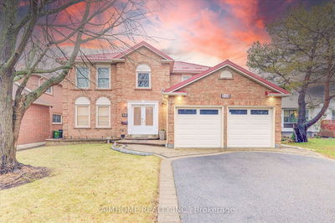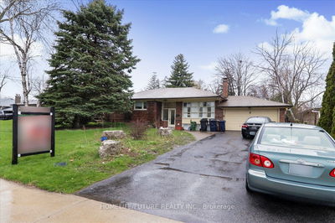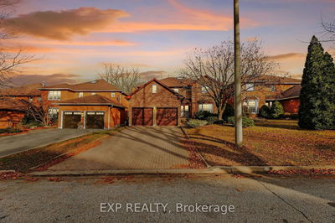*Fabulous All Brick 4+1 Bedroom Home With Finished Basement In A Mature Family Neighbourhood, Minutes To Rouge Hill GO Station & Port Union Waterfront Park *Over 3800 Sq Ft Living Space *Enjoy Front Courtyard w/Gardens & Water Feature *Bright & Spacious Main Floor w/Curved Staircase & Gleaming Hardwood Floors *Walk-Out From the Beautifully Updated Kitchen w/Chef's Desk, To A Huge Covered Deck for Alfresco Dining & Inviting 16'x34' Inground Kidney Shaped Pool Professionally Maintained Weekly *Large Pie Shaped Lot *Cozy Gas Fireplace In Separate Family Room On Main Level *Side Door Entrance Leads To Laundry Rm & Powder Rm *2nd Floor Boasts 4 Generous Size Bedrooms *Beautifully Updated 5 Pc. Main Bath w/Soaker Tub *Primary Bedroom Has Double Mirrored Closets & 4 Pc. Ensuite *Open Staircase To Finished Lower Level w/Spacious Rec Room, 5th Bedroom, 3 Pc. Bath & New Berber Broadloom *Updated Windows & Patio Doors
부동산 특징
- 등록 날짜: Monday, July 29, 2024
- 가상 투어: View Virtual Tour for 105 Bathgate Drive
- 도시: Toronto
- 이웃/동네: Centennial Scarborough
- 중요 교차로: Lawrence Ave E & Bathgate
- 전체 주소: 105 Bathgate Drive, Toronto, M1C 1T7, Ontario, Canada
- 거실: Hardwood Floor, Open Concept, O/Looks Frontyard
- 가족실: Hardwood Floor, Gas Fireplace
- 주방: Ceramic Floor, Stainless Steel Appl, Quartz Counter
- 리스팅 중개사: Mincom New Choice Realty Ltd. - Disclaimer: The information contained in this listing has not been verified by Mincom New Choice Realty Ltd. and should be verified by the buyer.

