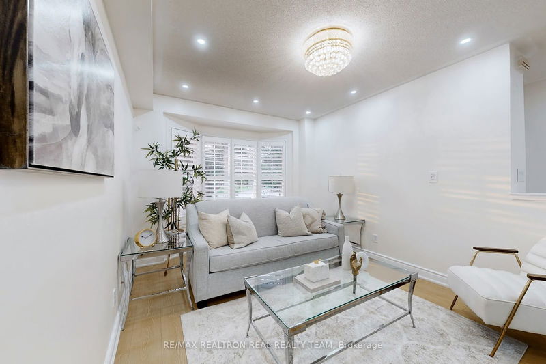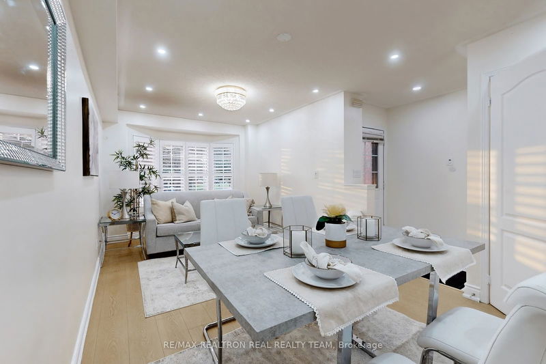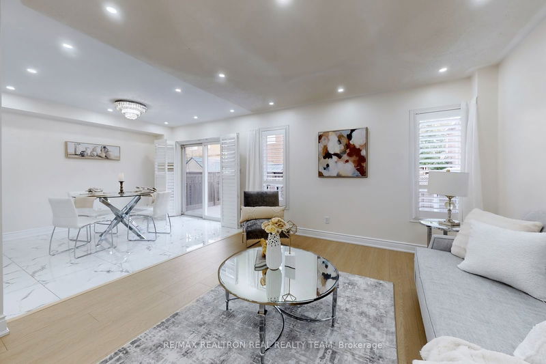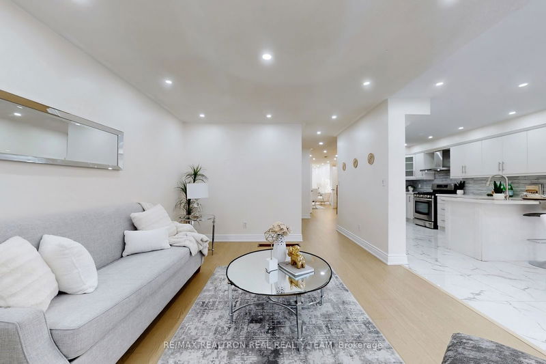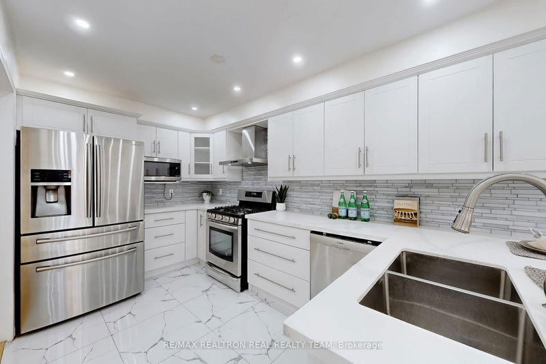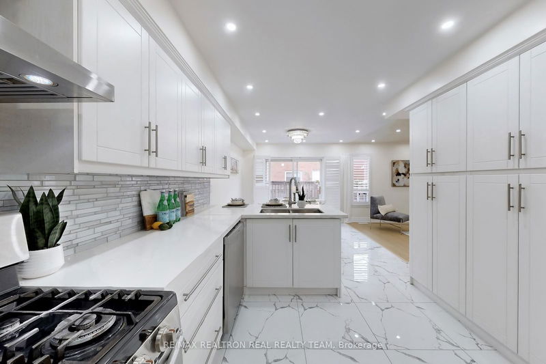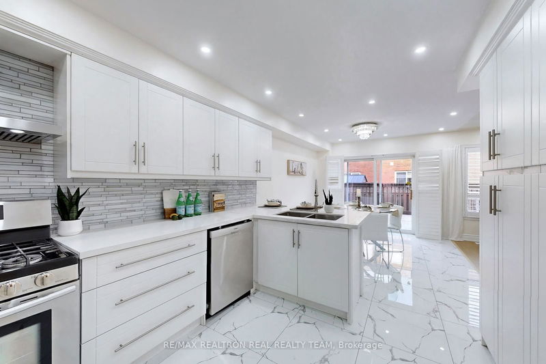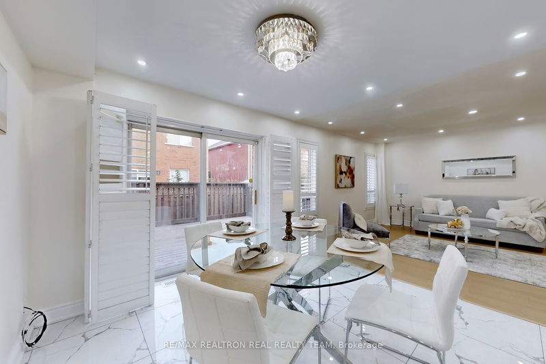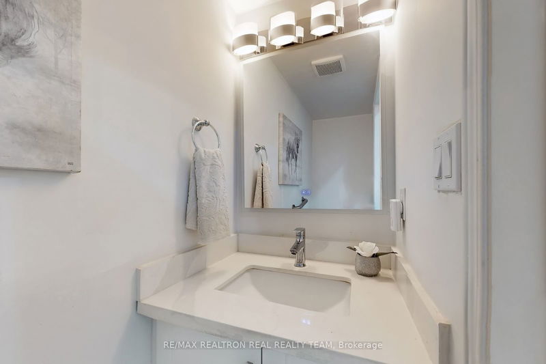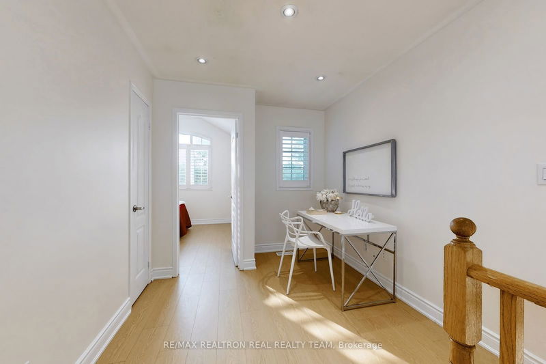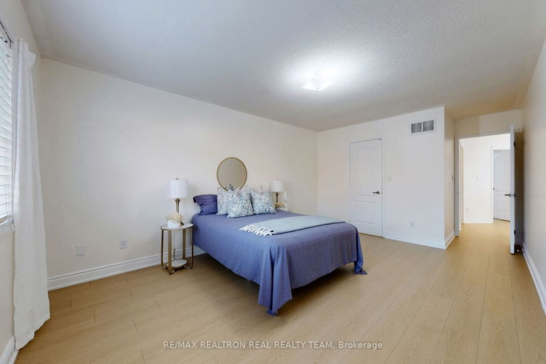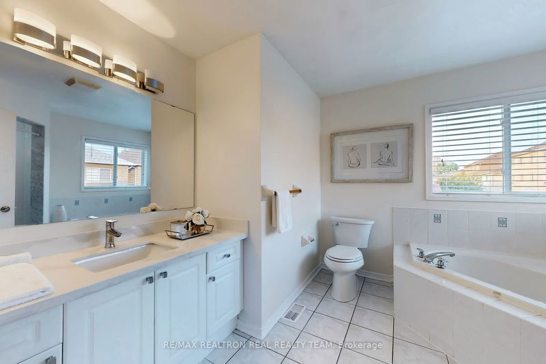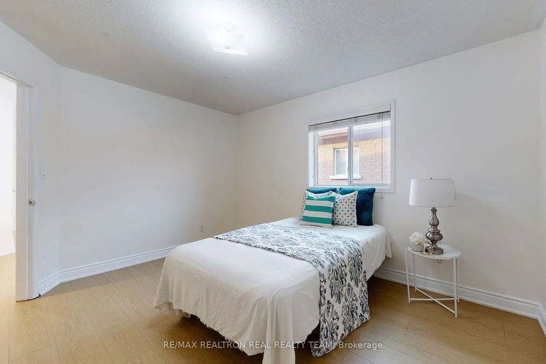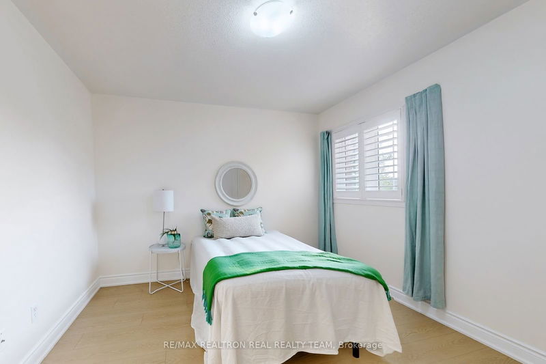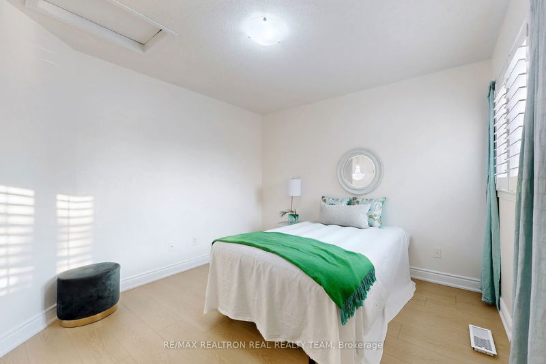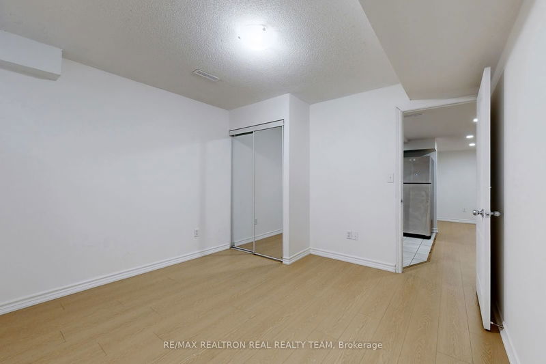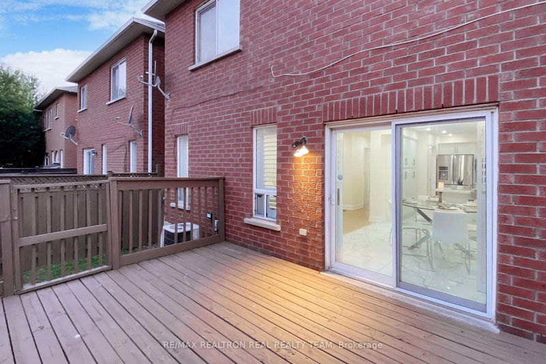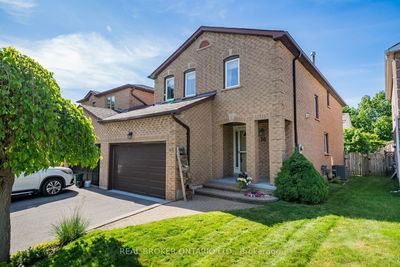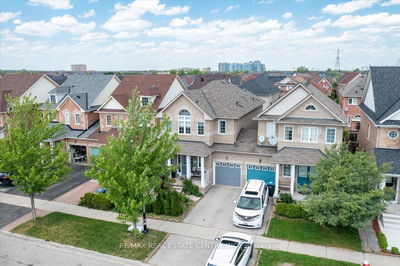Welcome to this Upgraded link-detached 4-bedroom home, connected only by the garage, offering both privacy and spacious living. This home boasts a fully finished 3-bedroom basement with a separate entrance, full kitchen, and washroom, perfect for extended family or in-law suite. Newer Upgraded kitchen and porcelain tiles (2022), furnace and AC (2018), roof shingles (2020), New Bsmt kitchen counters and New laminate floors throughout (2024), freshly painted, New light fixtures, Exterior portlights and California shutters all over. S/S appliances add a sleek touch. The master bedroom features a walk-in closet and a spa-like ensuite washroom with a corner tub and separate shower. Upgraded Washroom counters and undermount sinks enhance the home's elegance. The property fronts a children's park with swings and slides, making it ideal for families. Its prime location offers convenience with shopping within walking distance and easy access to highways and religious places. Separate laundry facilities in the basement provide added functionality. With too many upgrades to mention, this home is a must-see. Don't miss the opportunity to own this beautifully updated and ideally located property.
부동산 특징
- 등록 날짜: Monday, July 29, 2024
- 가상 투어: View Virtual Tour for 7 Telfer Gdns
- 도시: Toronto
- 이웃/동네: Malvern
- 중요 교차로: McLevin Ave & Neilson Rd
- 전체 주소: 7 Telfer Gdns, Toronto, M1B 6B9, Ontario, Canada
- 거실: Laminate
- 주방: Stainless Steel Appl, Laminate
- 가족실: Gas Fireplace, Laminate
- 리스팅 중개사: Re/Max Realtron Real Realty Team - Disclaimer: The information contained in this listing has not been verified by Re/Max Realtron Real Realty Team and should be verified by the buyer.




