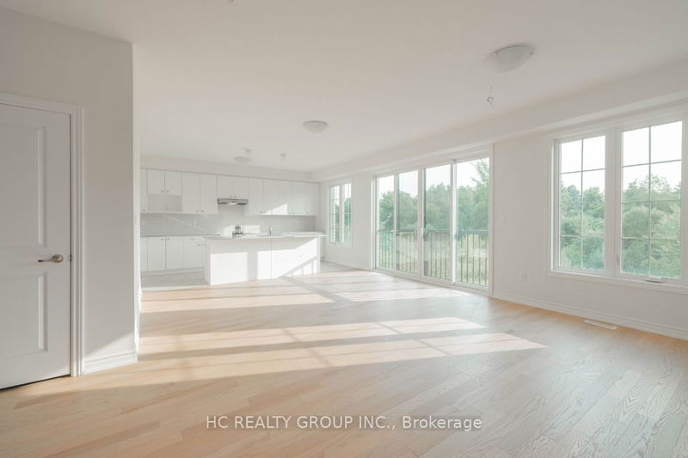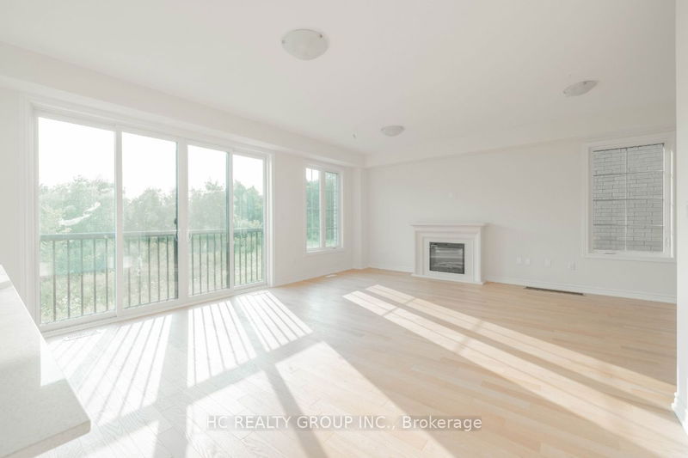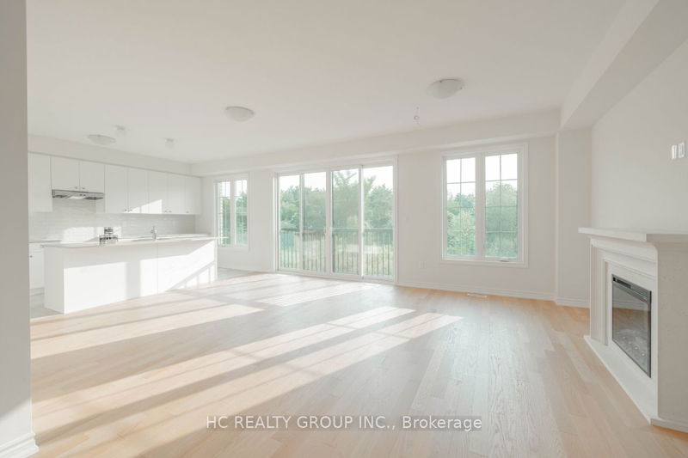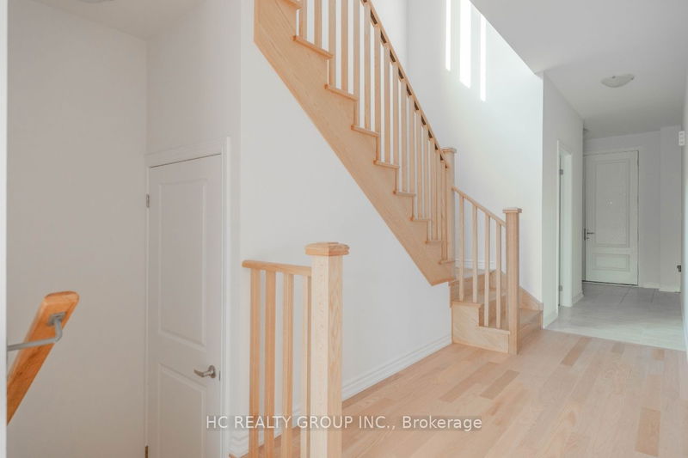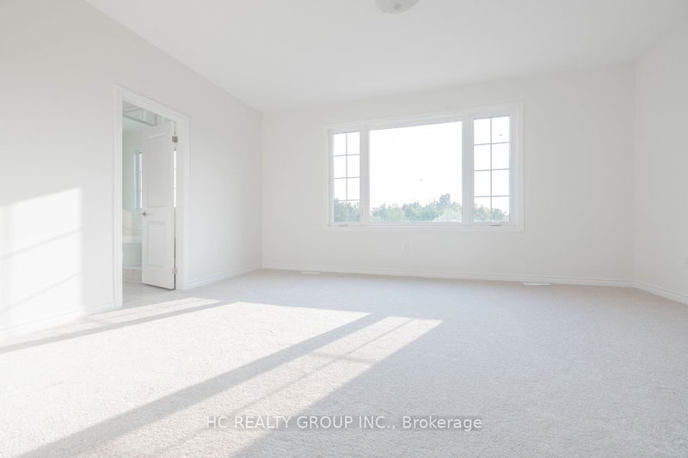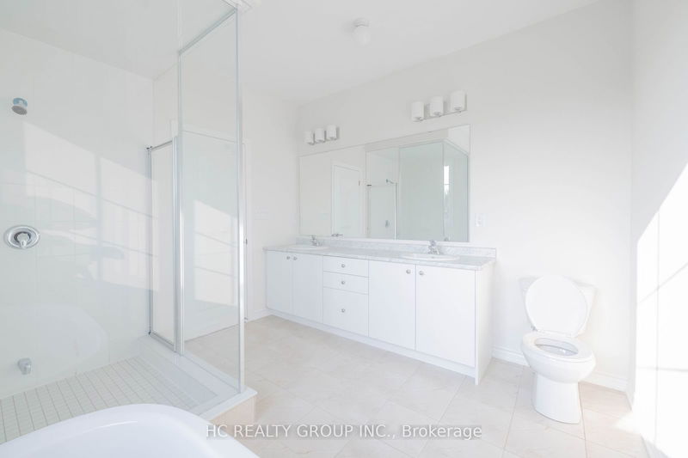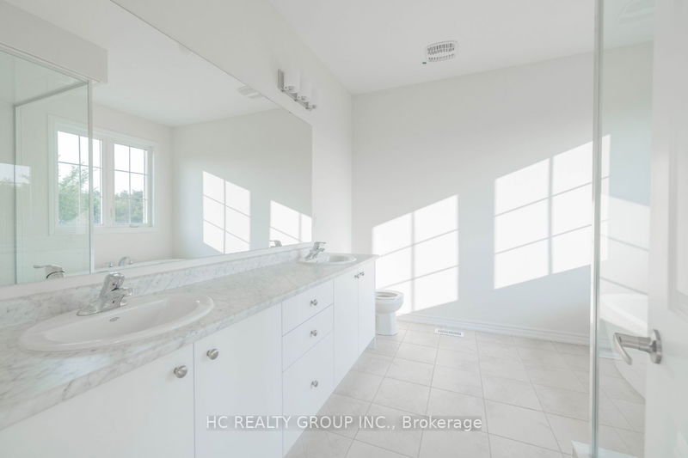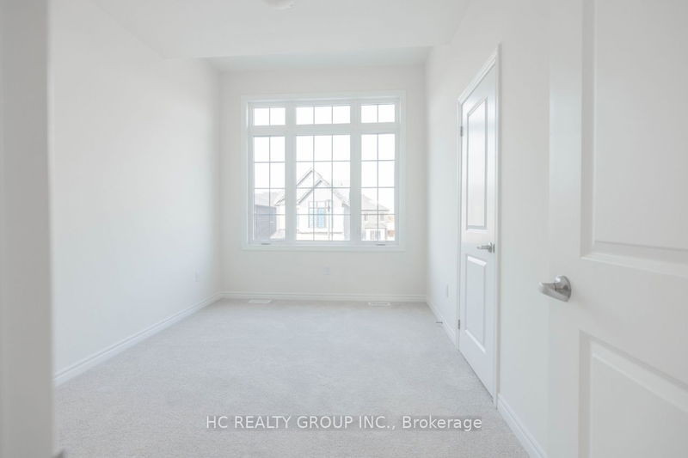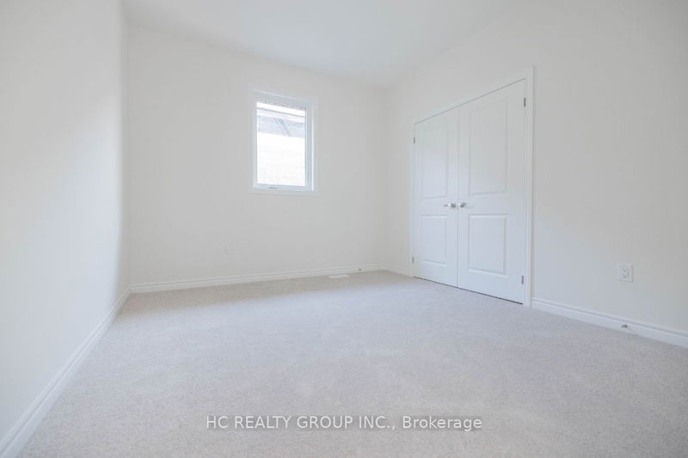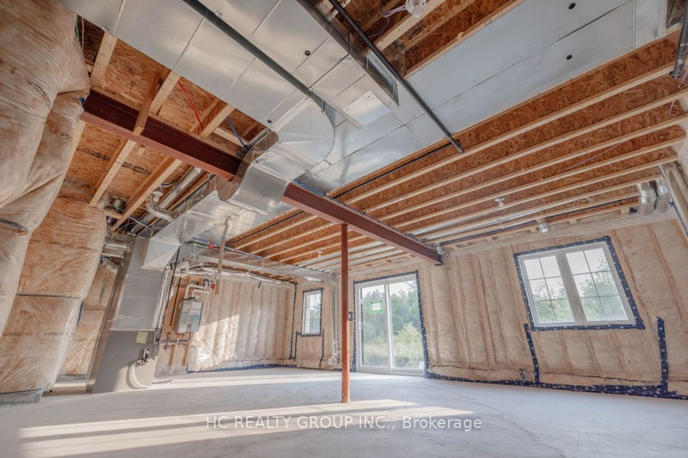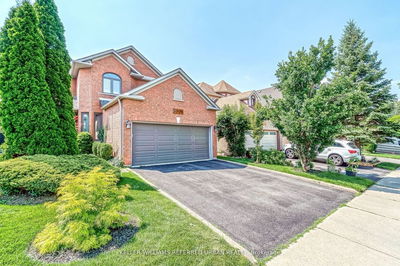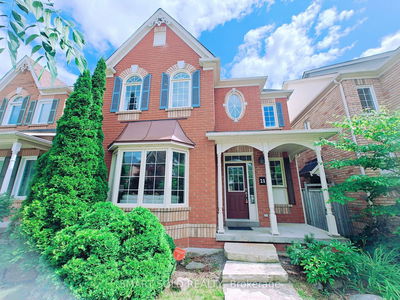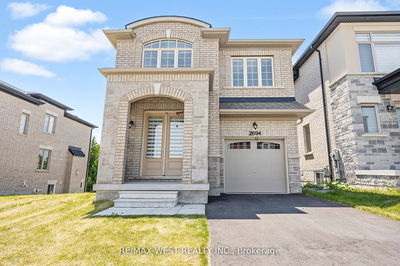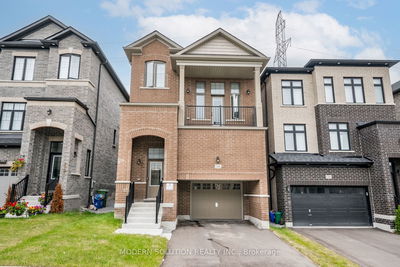Discover this detached home with a double garage in Greenwood Seaton by Deco Homes. Nestled on a ravine lot, this property features 4 bedrooms and 3 bathrooms within 2,325 sqft of living space above the ground. The main floor and second floor both showcase smooth ceilings and 9' ceilings, adding to the sense of spaciousness. Large sliding doors provide stunning, unobstructed views of vibrant conservation area and bathe the home in natural light. Hardwood flooring throughout the main level, while the kitchen boasts elegant quartz countertops and an upgraded super single kitchen sink. A capped ceiling rough-in is complete above the kitchen island, and also includes a microwave shelf and a rough-in for a fridge water line. The home features a walk-out basement and an EV charger rough-in in the garage. Additional highlights include installed speaker and camera wiring, a smart thermostat, and a 200-amp electrical service. Prime location! Just minutes driving from Hwy 407 and Pickering's downtown, as well as Pickering City Centre, Hwy 401, a variety of restaurants, supermarkets, and other amenities.
부동산 특징
- 등록 날짜: Sunday, July 28, 2024
- 도시: Pickering
- 이웃/동네: Rural Pickering
- 전체 주소: 1036 Pisces Trail, Pickering, L1X 0P7, Ontario, Canada
- 주방: Tile Floor, Quartz Counter, Combined W/Dining
- 리스팅 중개사: Hc Realty Group Inc. - Disclaimer: The information contained in this listing has not been verified by Hc Realty Group Inc. and should be verified by the buyer.


