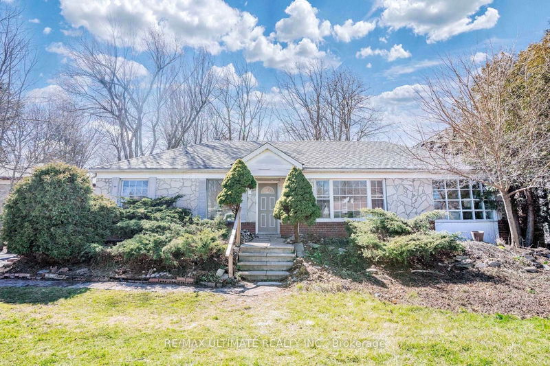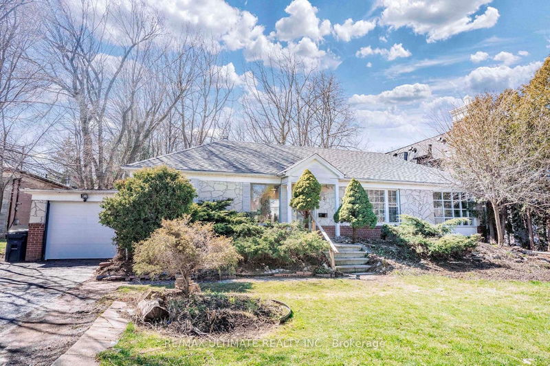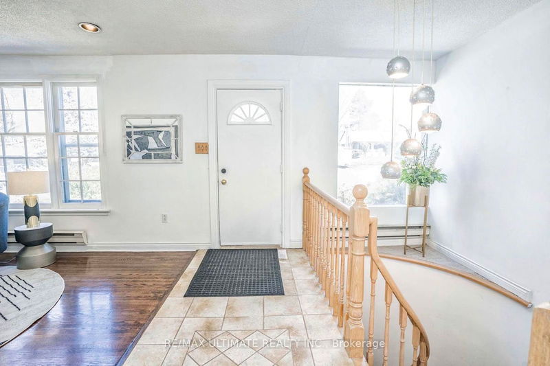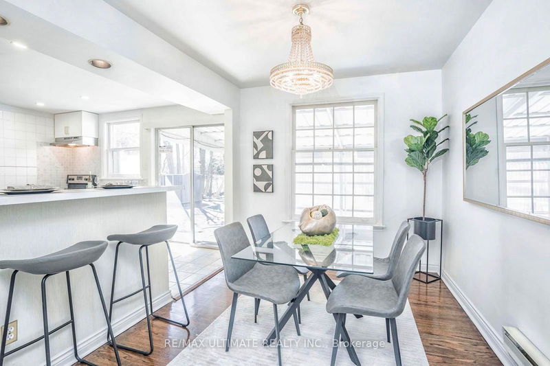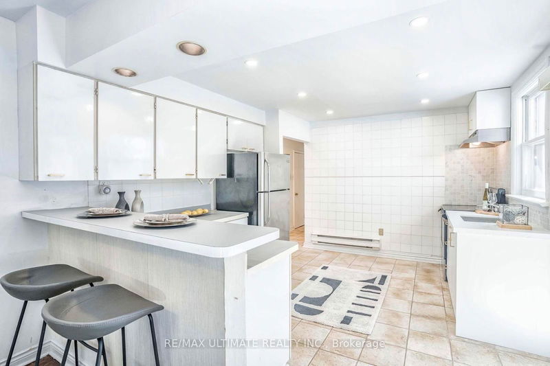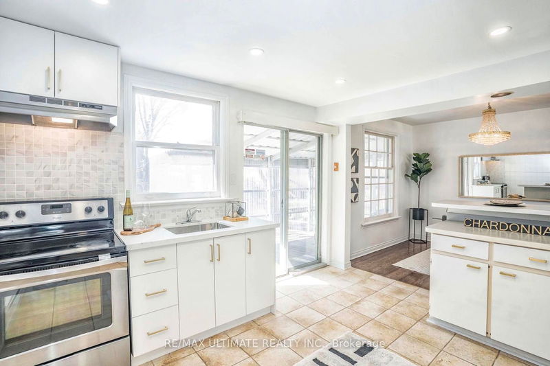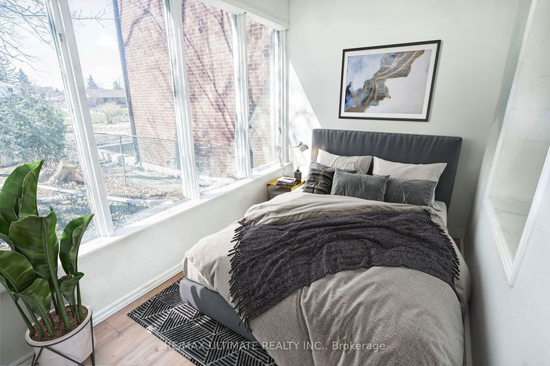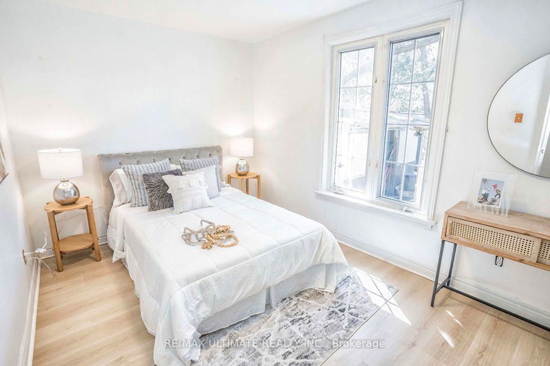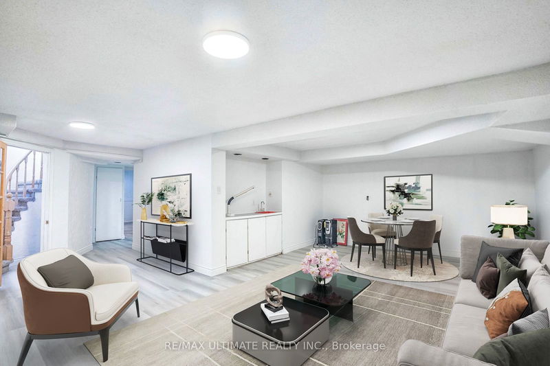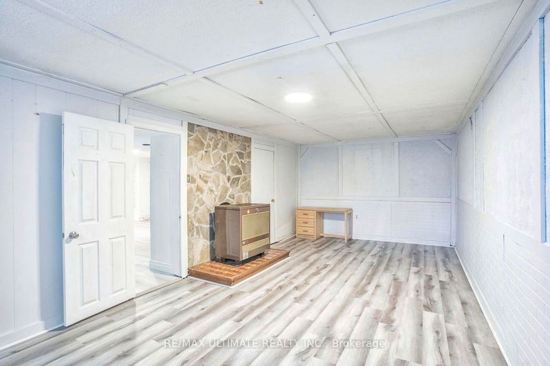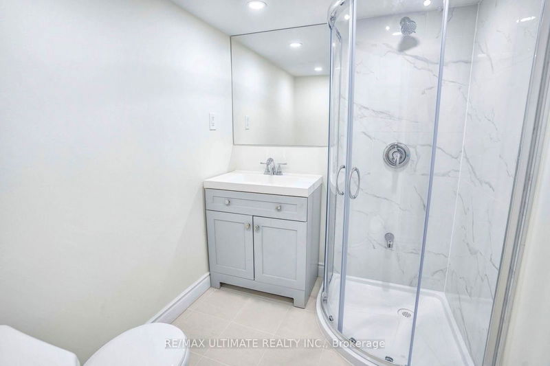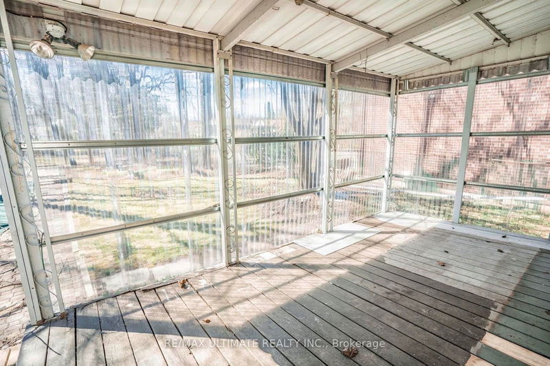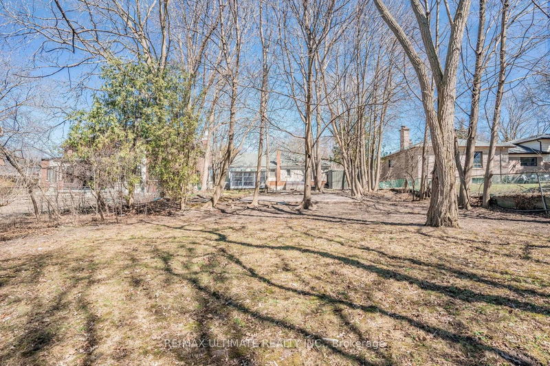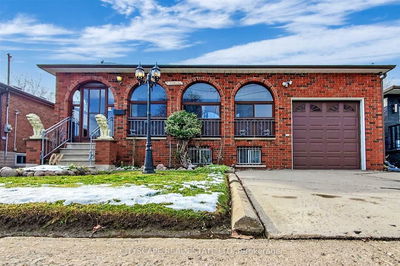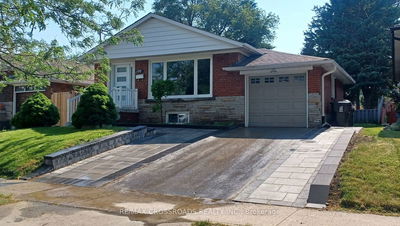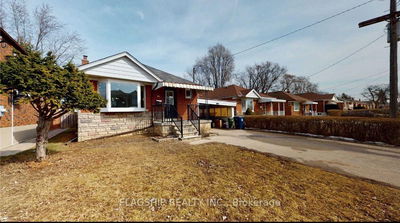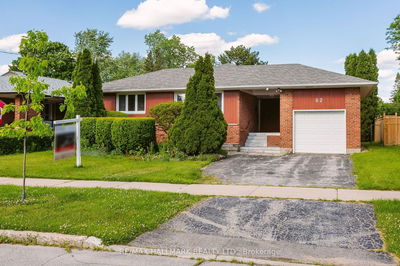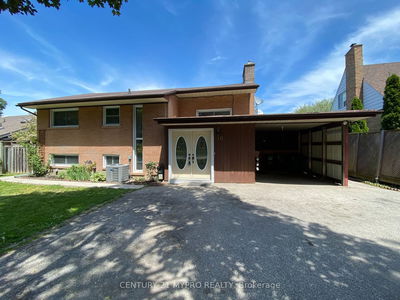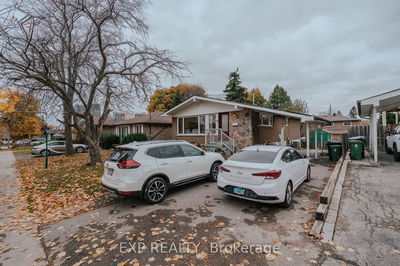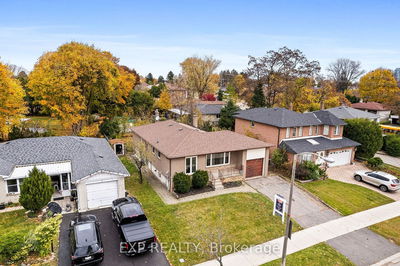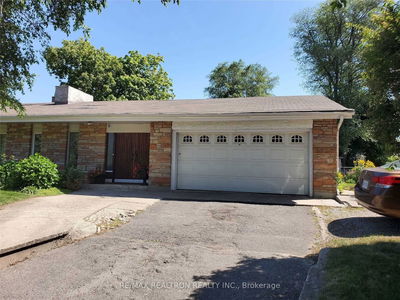*Sun-filled & Turnkey Home in Prestigious High Demand Agincourt Community * Massive 75' By 196.5' Lot for Outdoor Enjoyment With 3+1 Bedrooms, 2 Full Baths & 2 Versatile Family Rooms* Spacious & Functional Layout* Cozy Eat-in Kitchen with Walk-out to a Large Deck* Stainless Steel Appliances * Separate Entrance to Finished Basement *Superb Location Close to All Shopping, Restaurants, Excellent Schools, Agincourt Recreation Centre, GO Station, TTC, Hwy 401.
부동산 특징
- 등록 날짜: Wednesday, July 31, 2024
- 가상 투어: View Virtual Tour for 84 Glen Watford Drive
- 도시: Toronto
- 이웃/동네: Agincourt South-Malvern West
- 중요 교차로: Midland/Sheppard
- 전체 주소: 84 Glen Watford Drive, Toronto, M1S 2C7, Ontario, Canada
- 거실: O/Looks Frontyard, Open Concept, Hardwood Floor
- 가족실: French Doors, Gas Fireplace, Hardwood Floor
- 주방: W/O To Deck, Eat-In Kitchen, Stainless Steel Appl
- 리스팅 중개사: Re/Max Ultimate Realty Inc. - Disclaimer: The information contained in this listing has not been verified by Re/Max Ultimate Realty Inc. and should be verified by the buyer.

