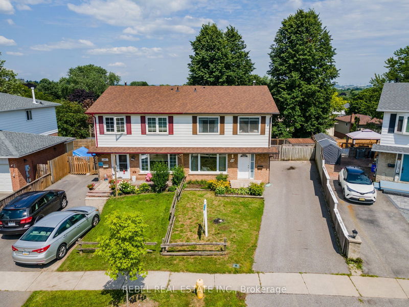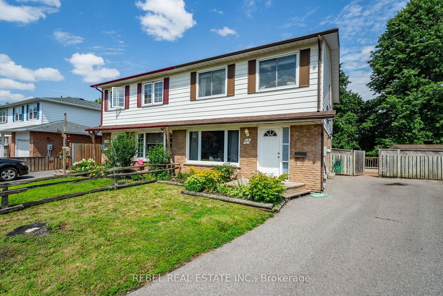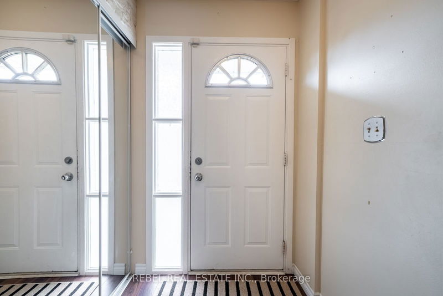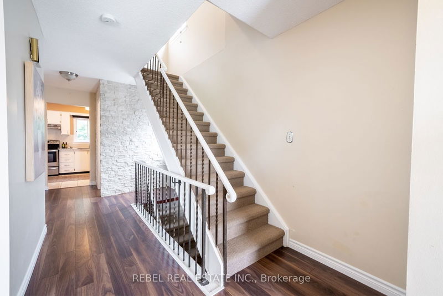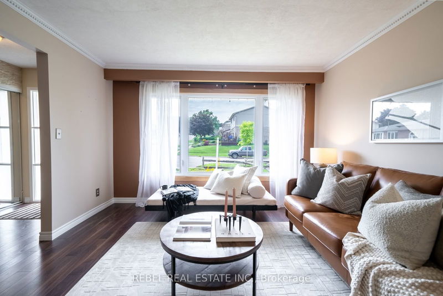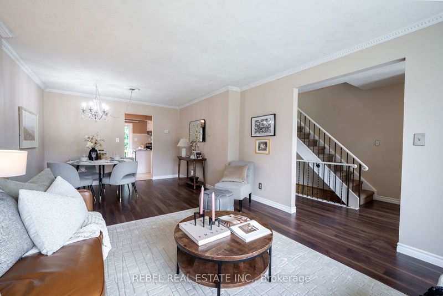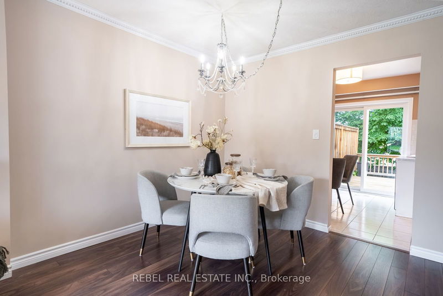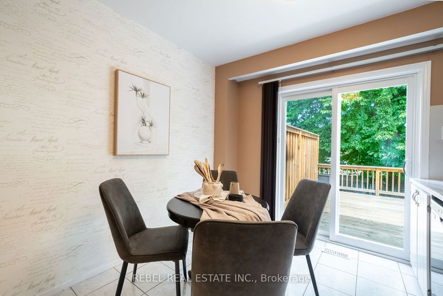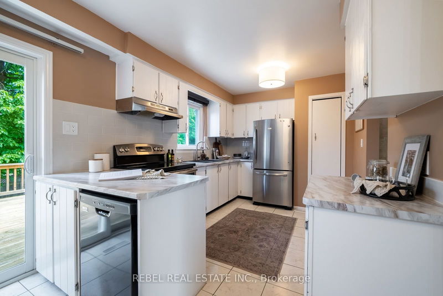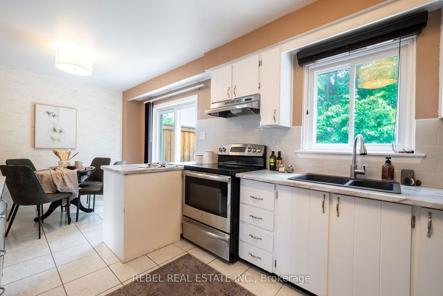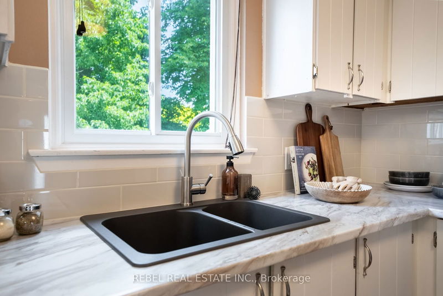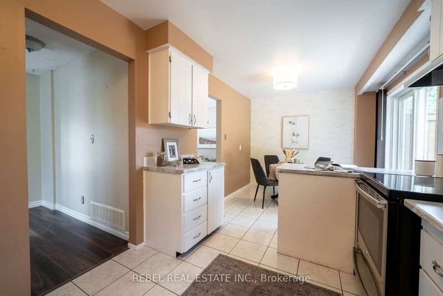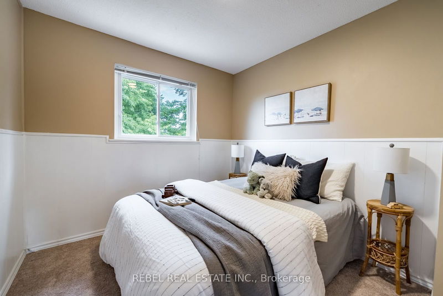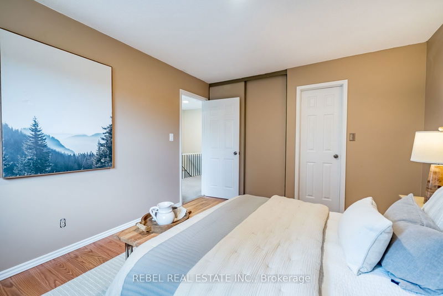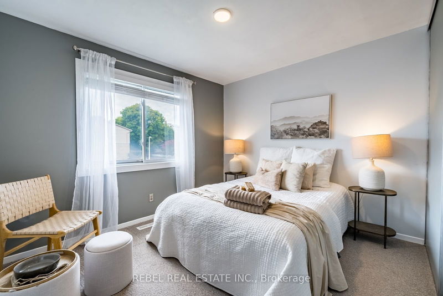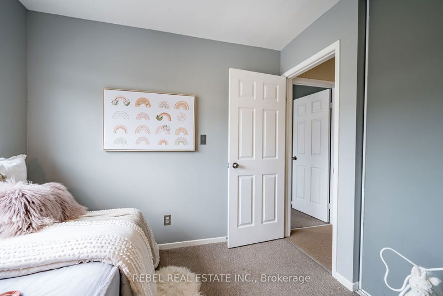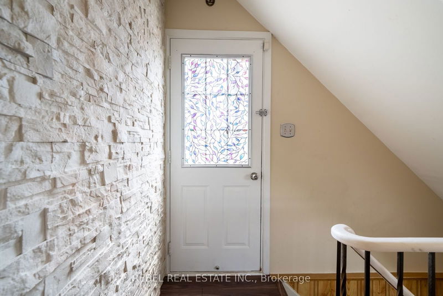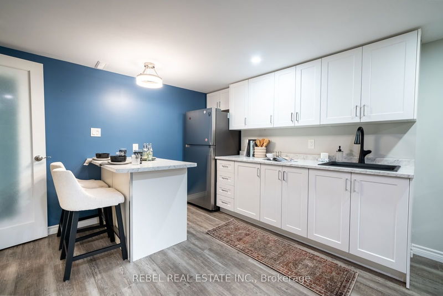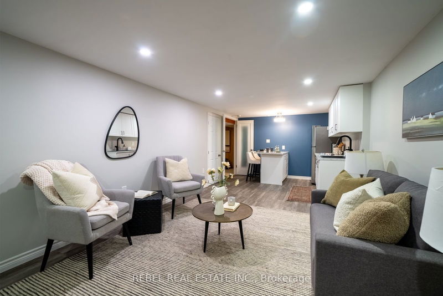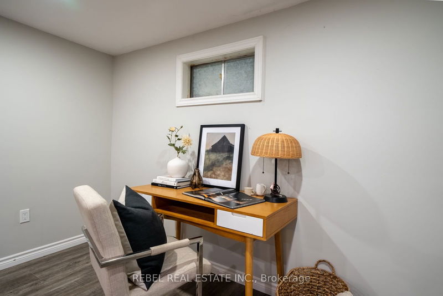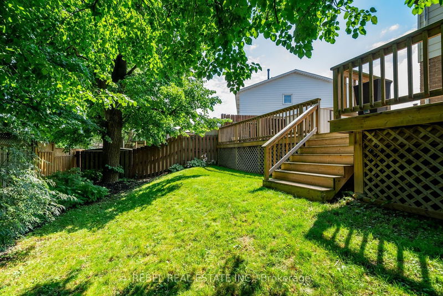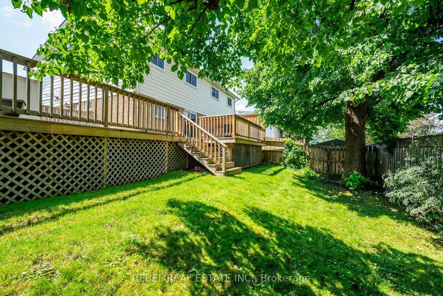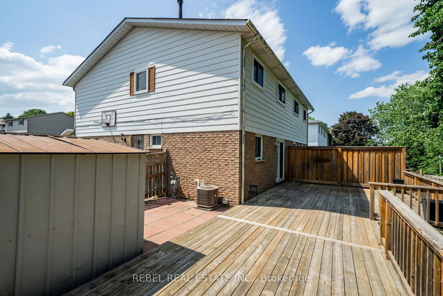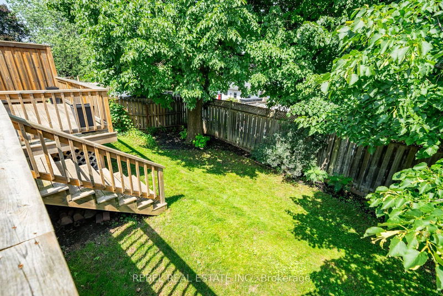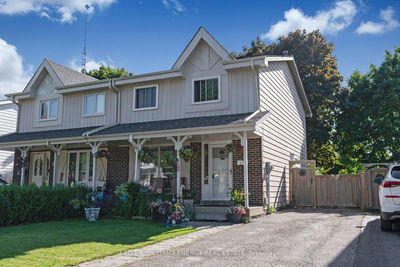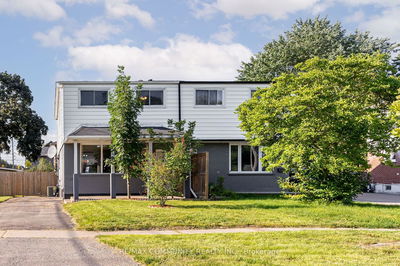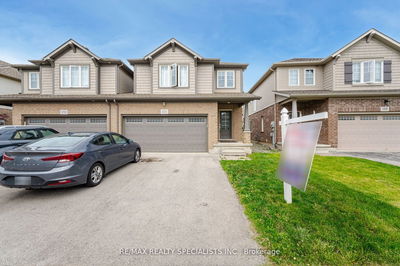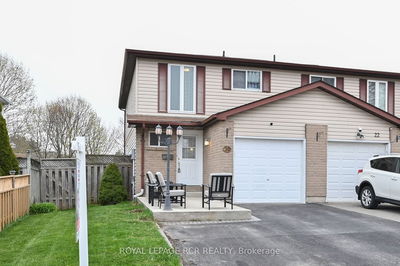Welcome home to 98 Doreen Cres in beautiful Bowmanville! Your 4 Bed/2 Bath semi-detached home is situated on a quiet crescent minutes from the 401 and all amenities Clarington offers. Your main floor boasts a combined living/dining area, with ample space for relaxing, entertaining or space for kids to play. Large front windows with west-facing exposure providing plenty of natural light! Your eat-in kitchen has been newly updated and provides you with storage + pantry space. Spend summer evenings barbequing on your large back deck, complete with walk-out from kitchen - a perfect space to entertain family and friends with exceptional privacy! Your primary bedroom offers a convenient 4-pc semi-ensuite and double closet with 3 additional rooms perfect for a growing family, extended family, or convenient home office set-up. Separate side entrance to lower level with a utility room, storage, and the potential for a basement suite for older children, relatives, or tenants. Recent updates and renovations incl: Kitchen 2024 (new counters, backsplash, granite sink, and faucet); Basement suite 2021 (bachelor ensuite w/ kitchen and in-law potential); 2020 new back deck; 2019 main floor flooring (living/dining/front foyer); 2019 Bathroom (tub + shower); 2018 back deck sliding door; 2018 Driveway; 2017 Electrical (fuses to breakers)
부동산 특징
- 등록 날짜: Thursday, August 01, 2024
- 가상 투어: View Virtual Tour for 98 Doreen Crescent
- 도시: Clarington
- 이웃/동네: Bowmanville
- 전체 주소: 98 Doreen Crescent, Clarington, L1C 3W8, Ontario, Canada
- 거실: Laminate, Combined W/Dining, West View
- 주방: Eat-In Kitchen, W/O To Deck, Pantry
- 리스팅 중개사: Rebel Real Estate Inc. - Disclaimer: The information contained in this listing has not been verified by Rebel Real Estate Inc. and should be verified by the buyer.

