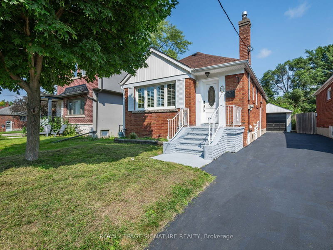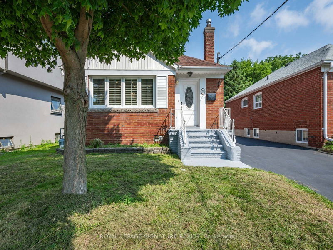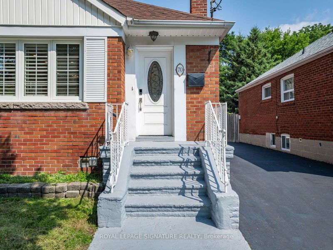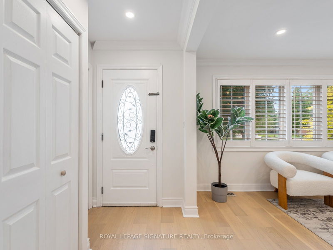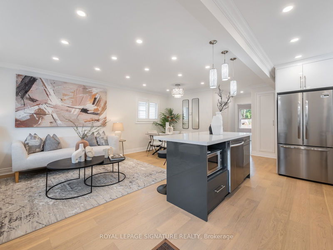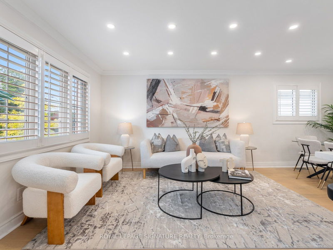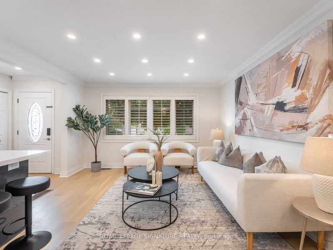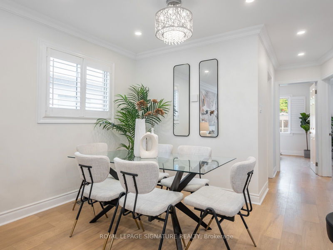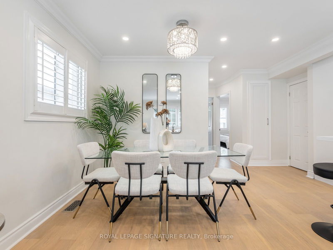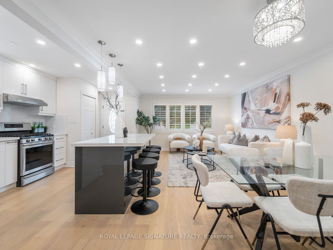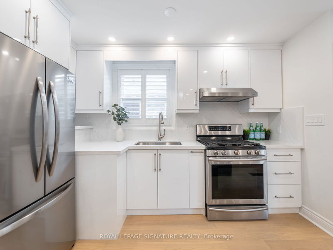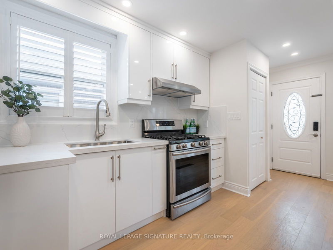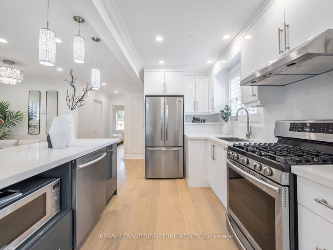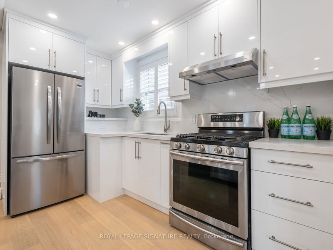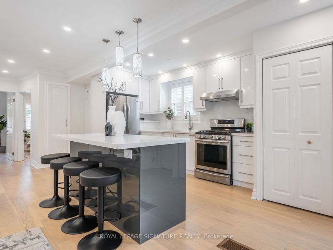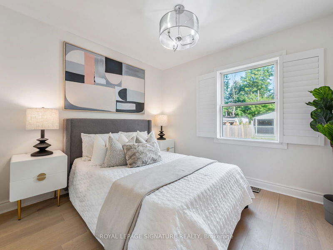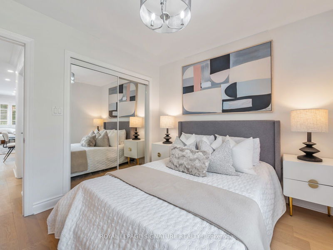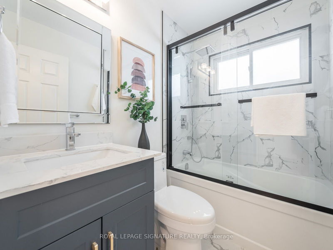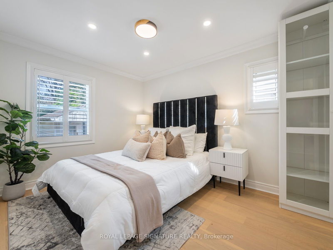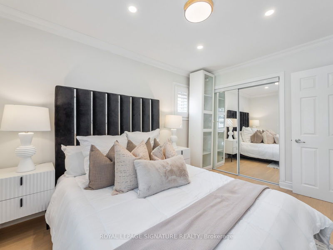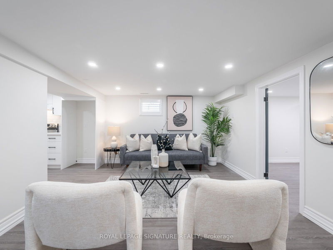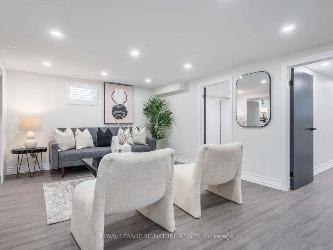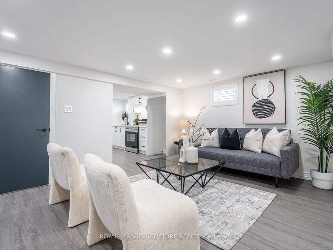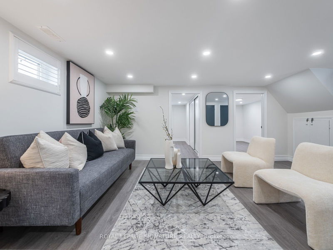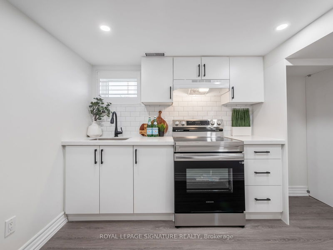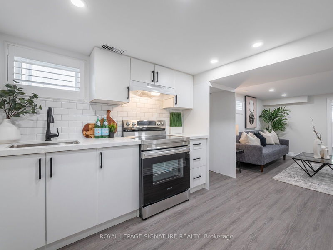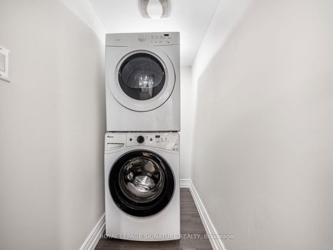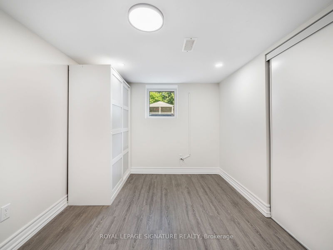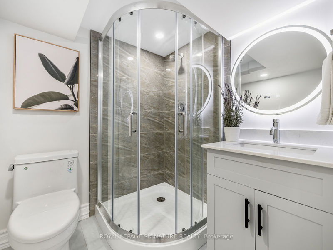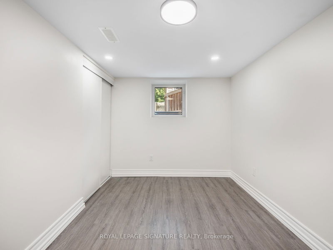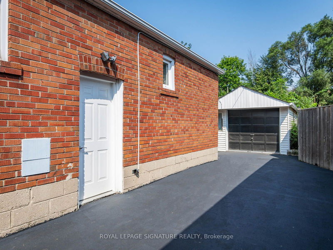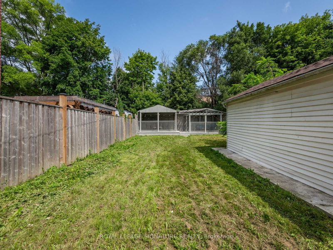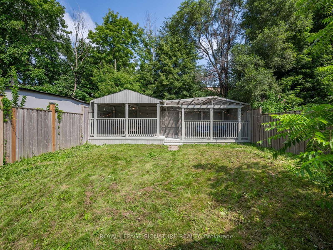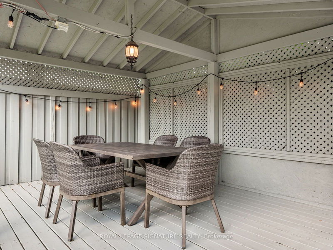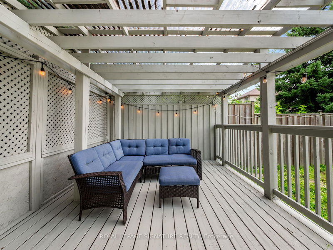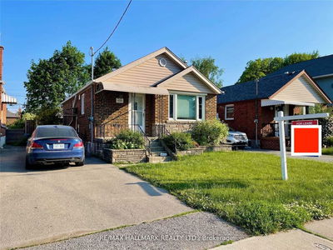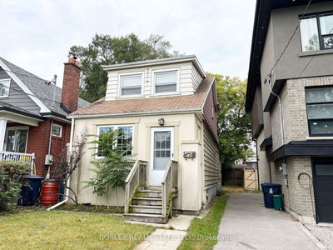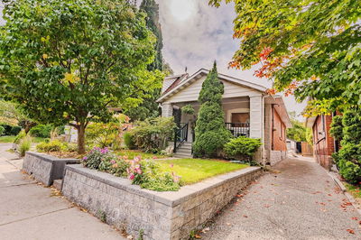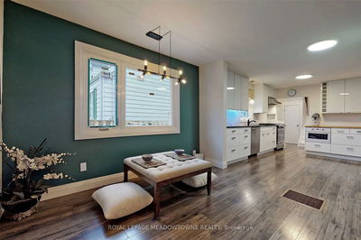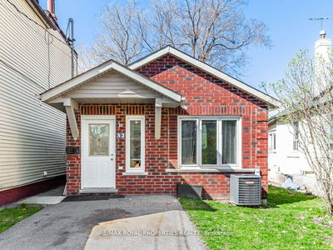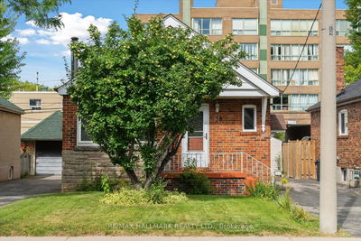Welcome to 70 Glencrest Blvd, A Stunning Fully Renovated Brick Bungalow With Separate 2 Bedroom Basement Apartment! Main Floor Welcomes With An Open Concept Living/ Dining, Large Windows, Engineered Hardwood Flooring, Crown Molding & LED Pot Lights Throughout! Gorgeous Kitchen With Quartz Counters & Backsplash, Stainless Steel Appliances & Centre Island With Seating for 4! The 2 Spacious Main Floor Bedrooms Feature LED Lighting, Large Windows With Shutters & Double Closets! Main Floor Also Features a Luxurious 4 Pc Bathroom & A Convenient Laundry With Stacked Samsung Washer & Dryer! The Fully Finished Basement Continues To Impress With Large Above Grade Windows, LED Potlights & Vinyl Flooring Throughout! This Complete In-law Suite with Separate Side Entrance Features A Spacious Open Concept Rec Room, Gorgeous 2nd Kitchen With Quartz Counters, 2 Large Bedrooms With Double Closets, A Modern 3pc Bathroom With Glass Shower and A 2nd Laundry With Stacked Washer & Dryer! The Privacy Fenced, Extra Deep Back Yard is Not To Miss With A Paved Patio And A Massive Covered Deck At The Rear Of The Property Complete With Lights! Property Also Includes A large Detached Garage And Parking For An Additional 4 Cars On Driveway!
부동산 특징
- 등록 날짜: Thursday, August 01, 2024
- 가상 투어: View Virtual Tour for 70 Glencrest Boulevard
- 도시: Toronto
- 이웃/동네: O'Connor-Parkview
- 중요 교차로: St.Clair E / Victoria Park
- 전체 주소: 70 Glencrest Boulevard, Toronto, M4B 1L5, Ontario, Canada
- 거실: Hardwood Floor, Pot Lights, Window
- 주방: Tile Floor, Granite Counter, Window
- 주방: Quartz Counter, Above Grade Window, Vinyl Floor
- 리스팅 중개사: Royal Lepage Signature Realty - Disclaimer: The information contained in this listing has not been verified by Royal Lepage Signature Realty and should be verified by the buyer.

