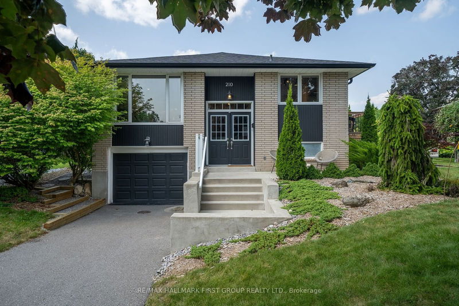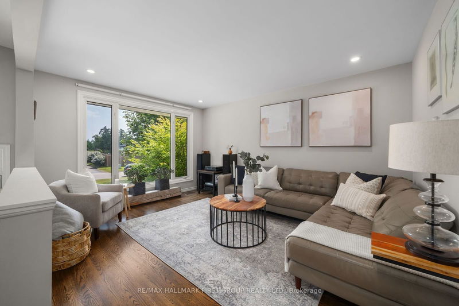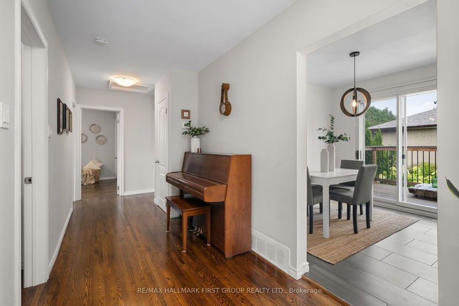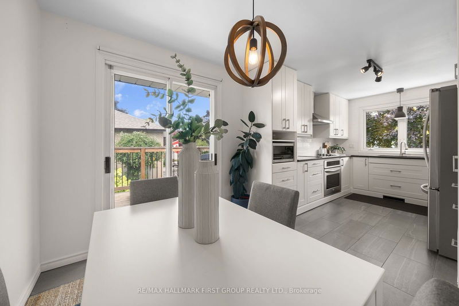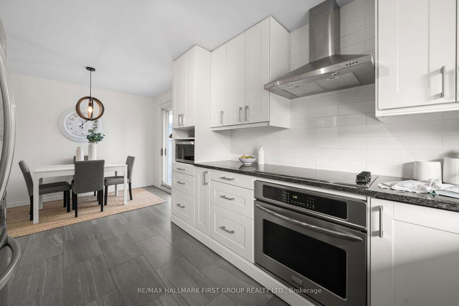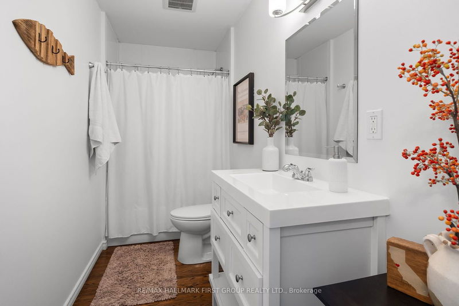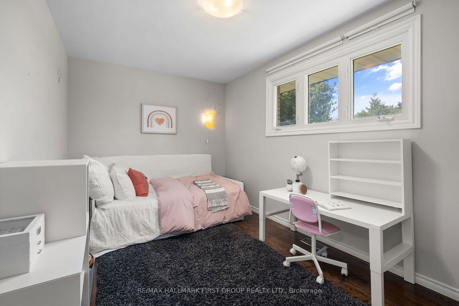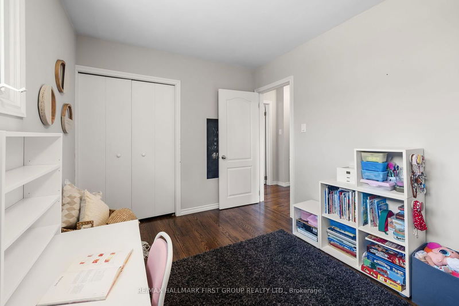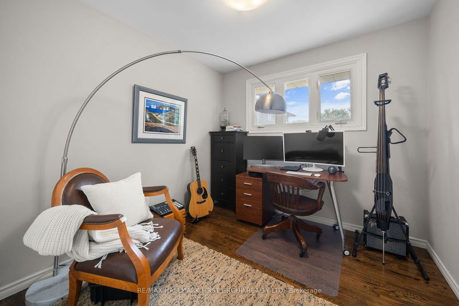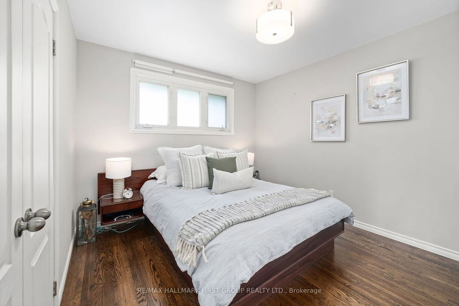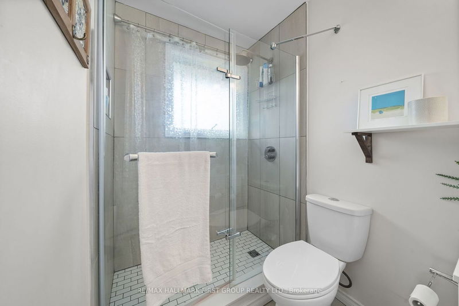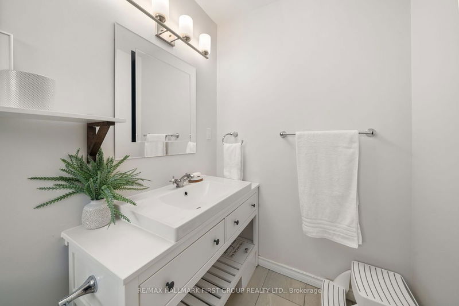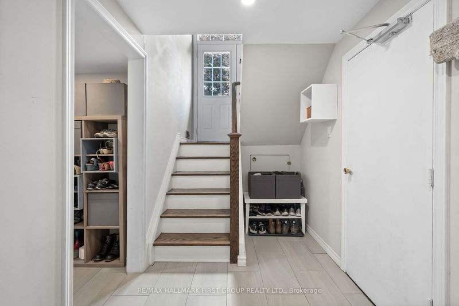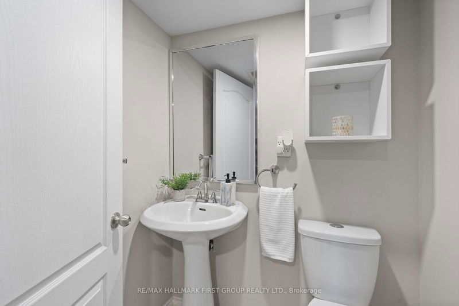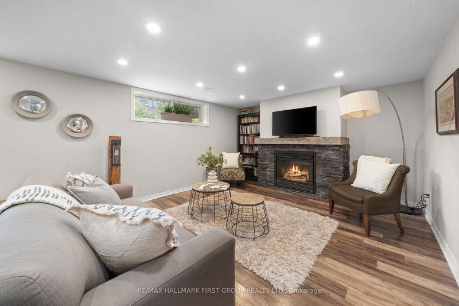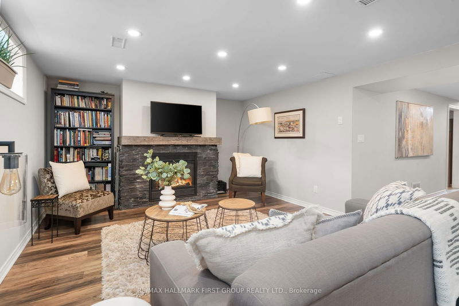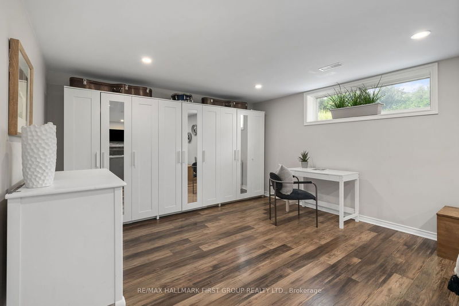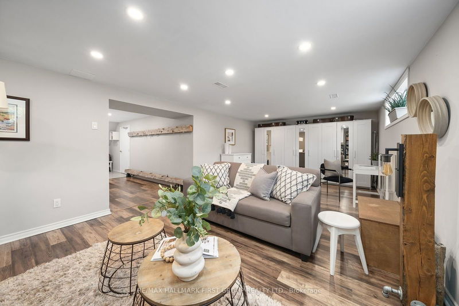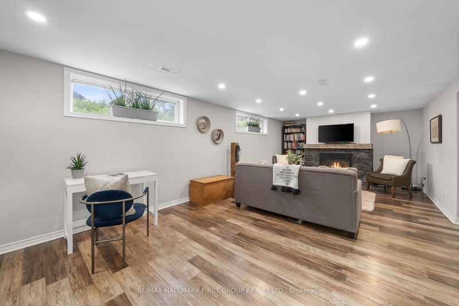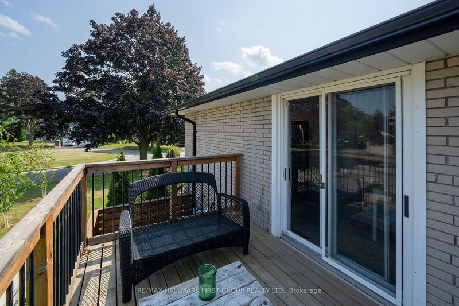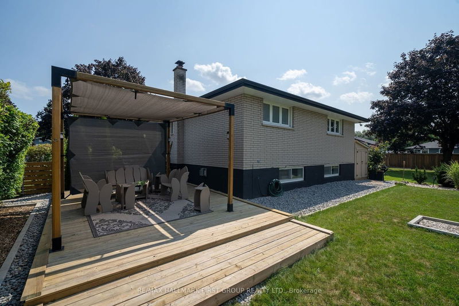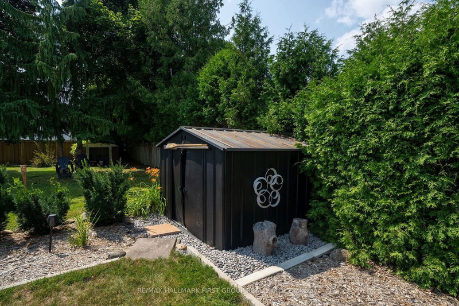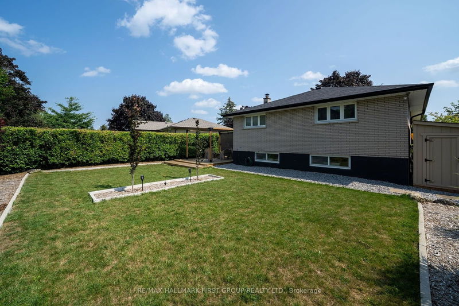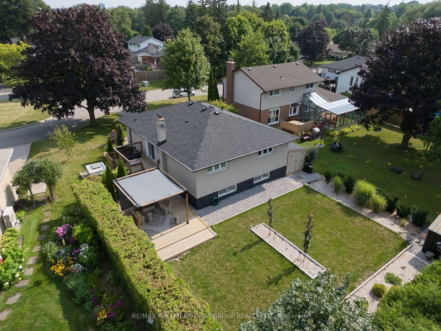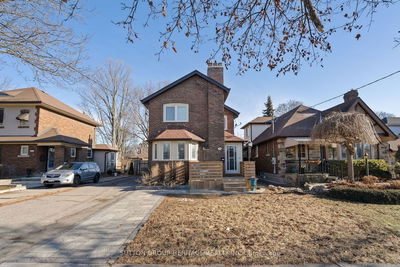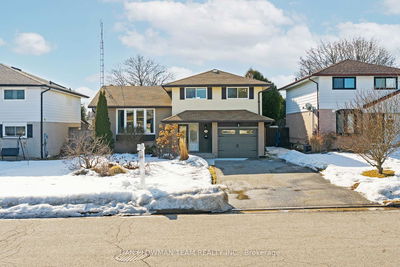Nestled in one of Oshawa's most beautiful, mature, and sought-after neighborhoods, this fully renovated 3-bedroom, 3-bathroom all-brick bungalow is a true gem. The 2018 renovation showcases thoughtful updates throughout, complemented by gorgeous landscaping that enhances the homes curb appeal. Step inside to find a spacious living area filled with natural light, featuring hardwood floors throughout. The modern, eat-in kitchen offers ample cabinetry and direct access to a charming side deck with a pergola perfect for outdoor dining and relaxation. The main level includes generous-sized bedrooms, a 4-piece bath, and a primary suite with a private 3-piece ensuite. Lower level is an entertainer's delight, with an inviting rec room, cozy gas fireplace, and convenient 2-piece bath. Additional highlights include utility room and direct access to the single-car garage. Outside, enjoy a lush rear yard, a custom-built lean-to shed, and the peace of mind that comes with all-new windows and patio door. This home offers a perfect blend of modern living and classic charm in an unbeatable location. Don't miss the opportunity to make it yours!
부동산 특징
- 등록 날짜: Friday, August 02, 2024
- 도시: Oshawa
- 이웃/동네: Centennial
- 중요 교차로: Ritson Rd N/Darcy St
- 거실: Main
- 주방: Main
- 가족실: Lower
- 리스팅 중개사: Re/Max Hallmark First Group Realty Ltd. - Disclaimer: The information contained in this listing has not been verified by Re/Max Hallmark First Group Realty Ltd. and should be verified by the buyer.

