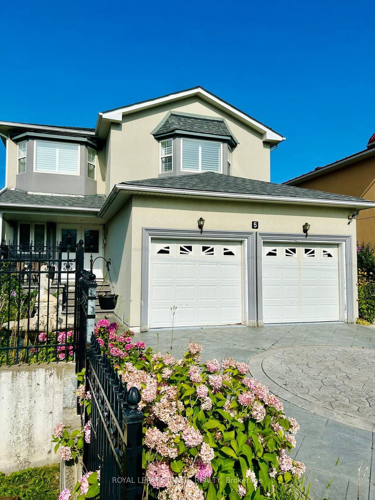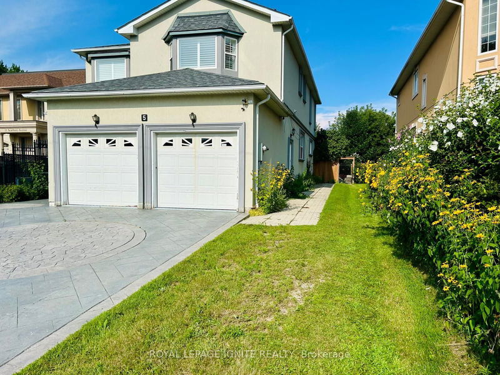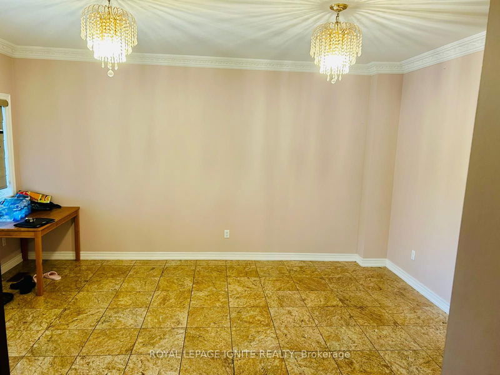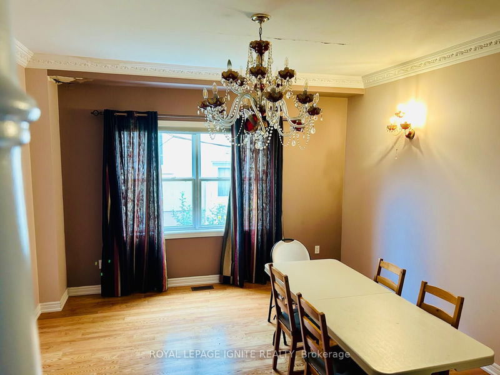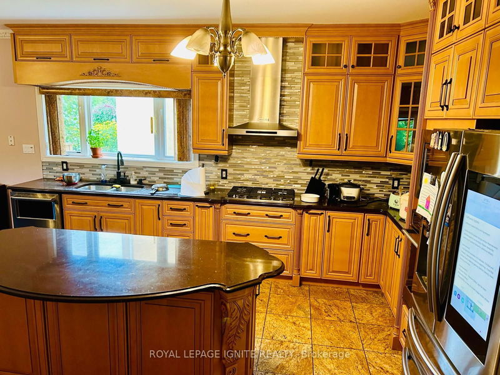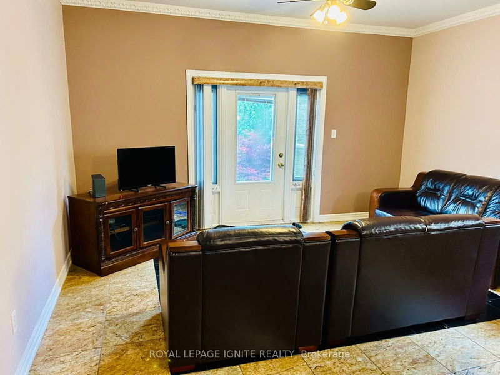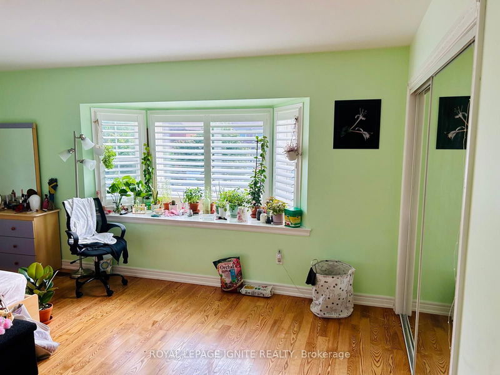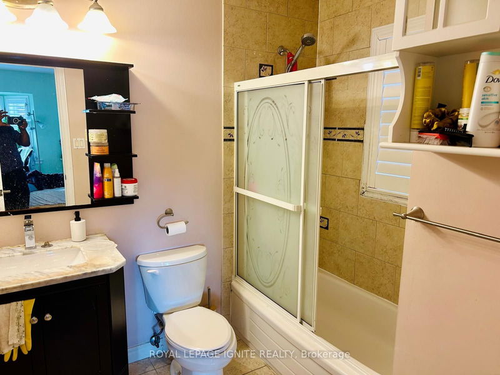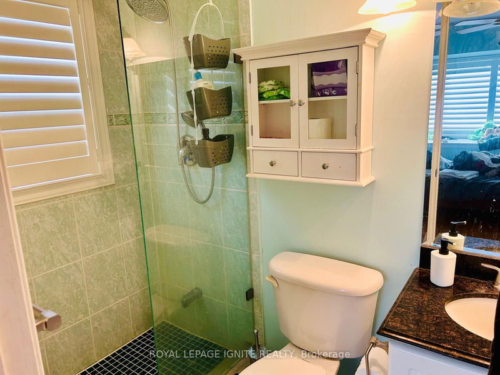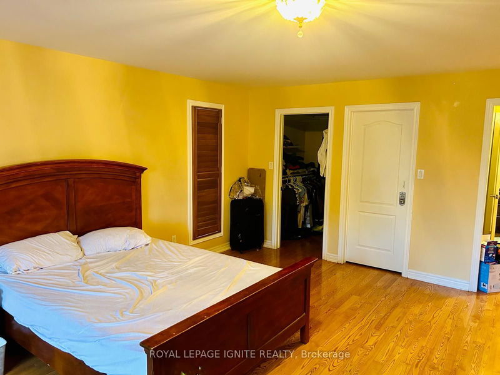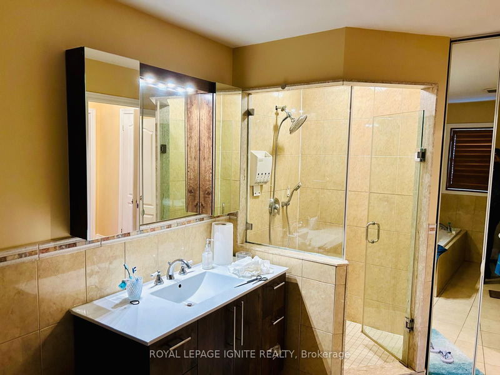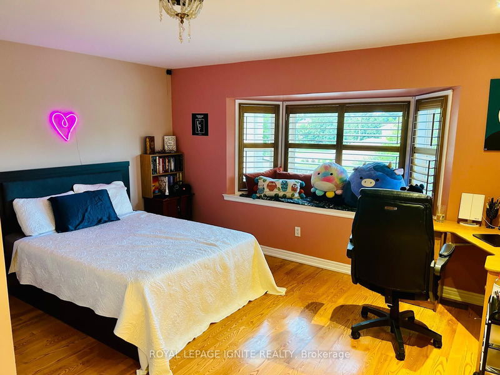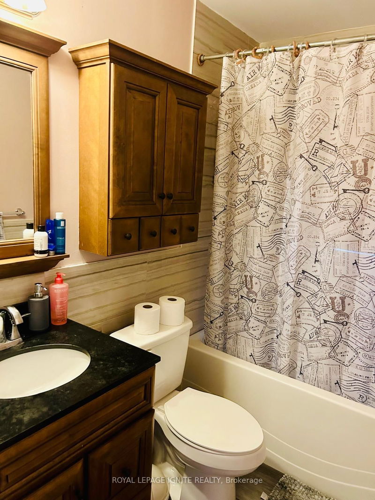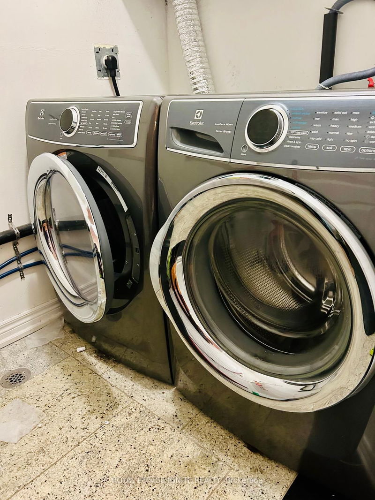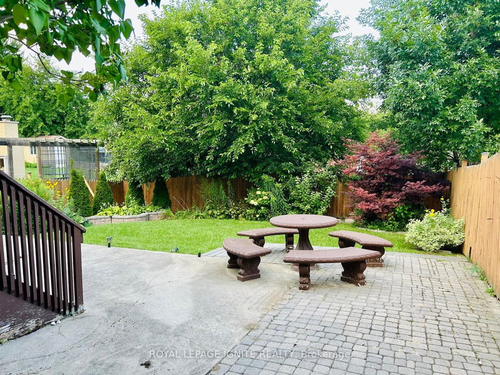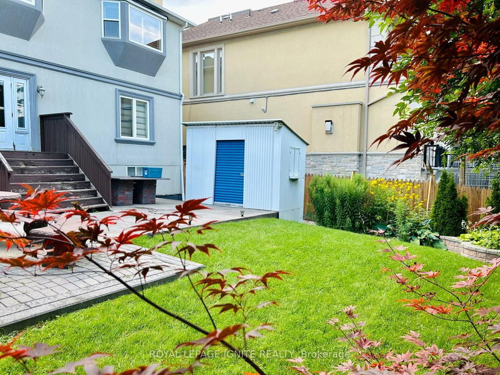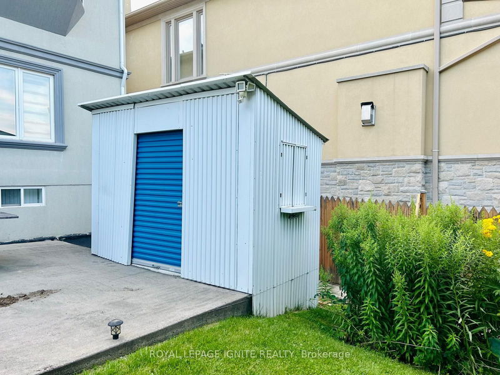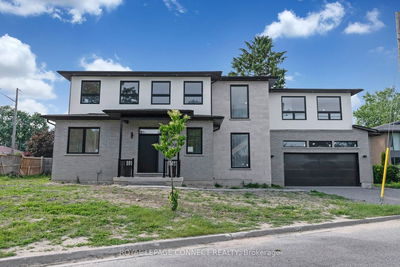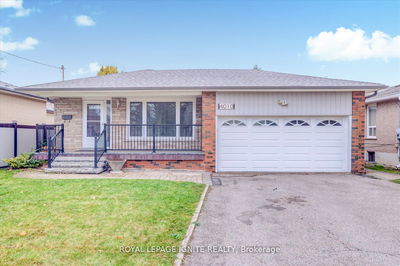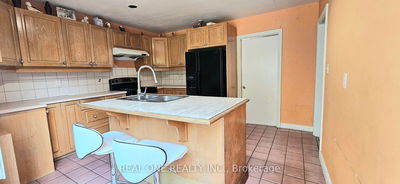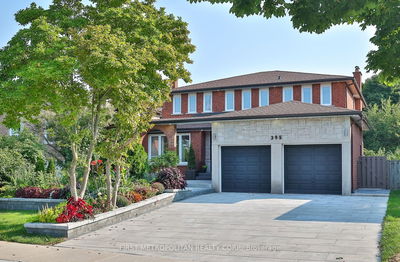Large 3,500 square feet Open Concept 4 Bedroom home with Every Bedroom having their own ensuite bathroom. Master Bedroom with His and Hers Walk in Closet. Airy open-concept main floor with lots of natural light with 9Ft Ceilings and Hardwood throughout. The Foyer great room adds charm to living space. Large backyard for BBQ , flower garden, Grass and Sitting Area. Garage with Tesla Charger has direct access into the house. Great Neighborhood Schools, U of Toronto, Hospital, Shopping and Bus route.
부동산 특징
- 등록 날짜: Thursday, August 01, 2024
- 도시: Toronto
- 이웃/동네: Highland Creek
- 중요 교차로: Ellesmere Rd and Meadowvale Rd
- 거실: Double Doors, Large Window, Hardwood Floor
- 주방: Modern Kitchen, Combined W/Family, Open Concept
- 가족실: Combined W/주방, O/Looks Backyard, Hardwood Floor
- 리스팅 중개사: Royal Lepage Ignite Realty - Disclaimer: The information contained in this listing has not been verified by Royal Lepage Ignite Realty and should be verified by the buyer.

