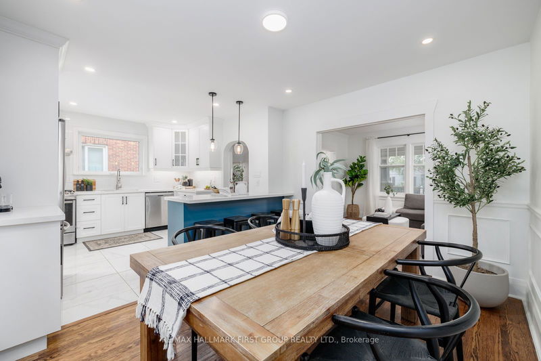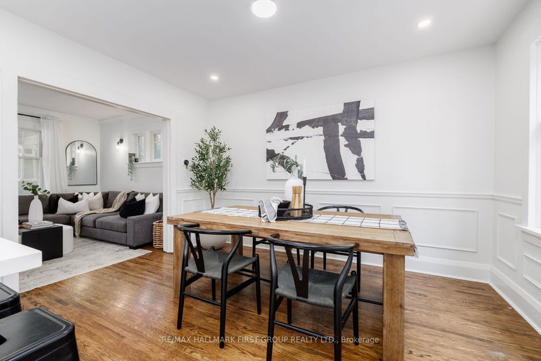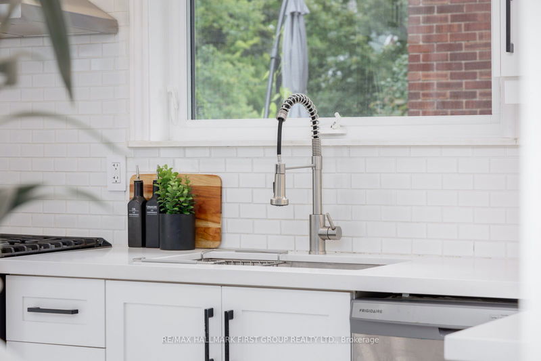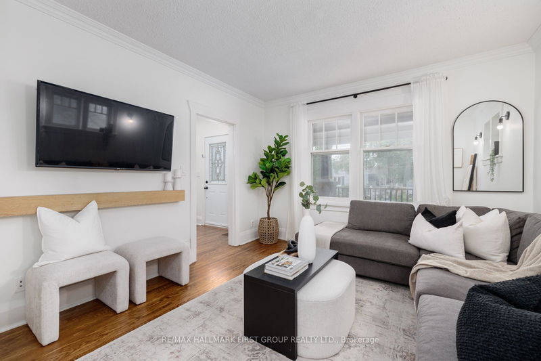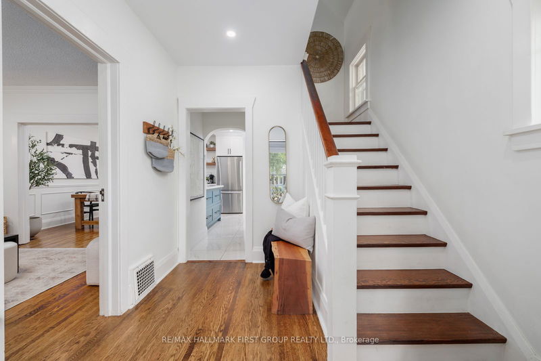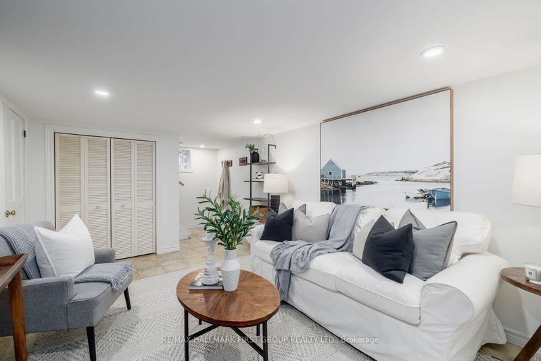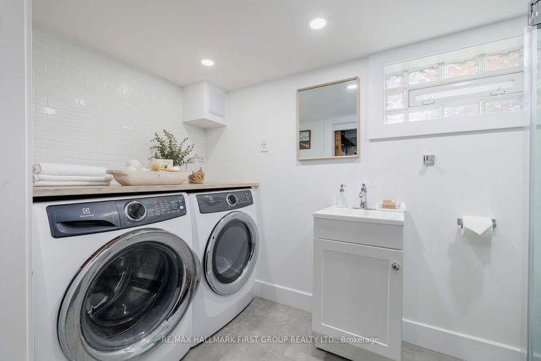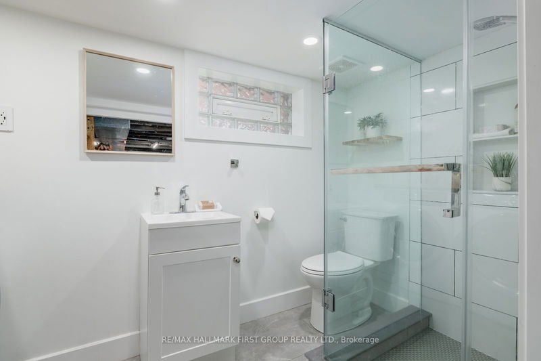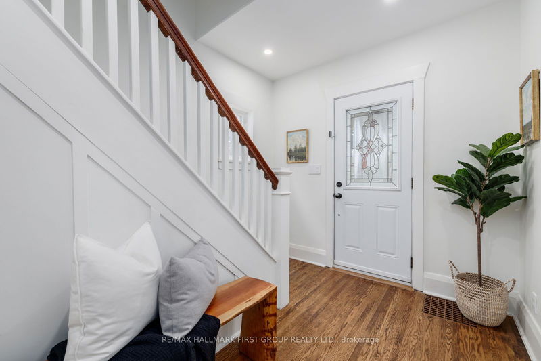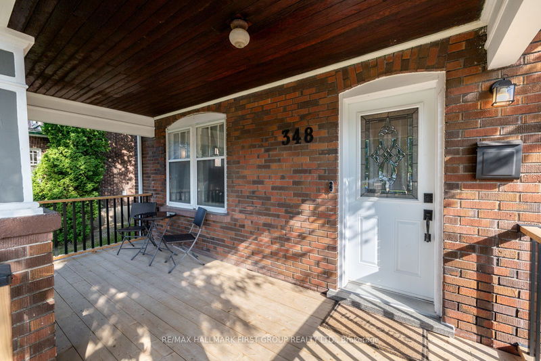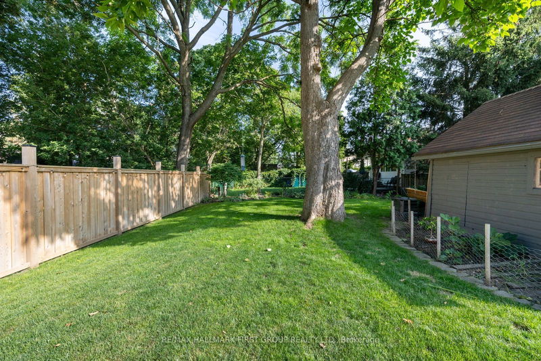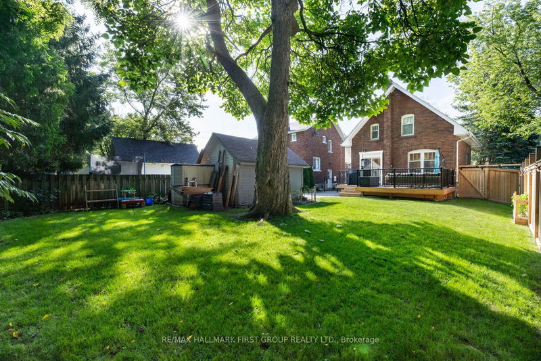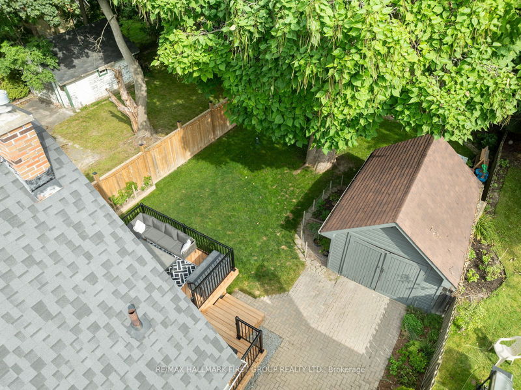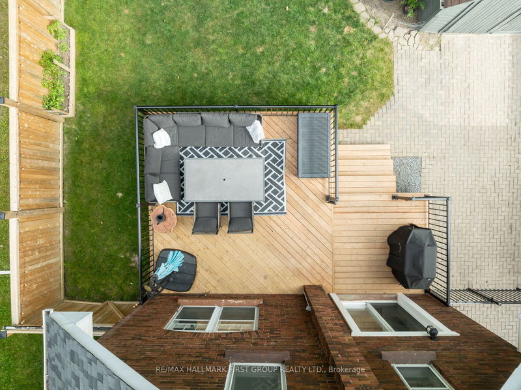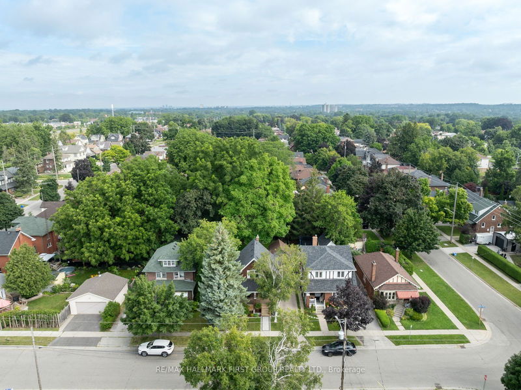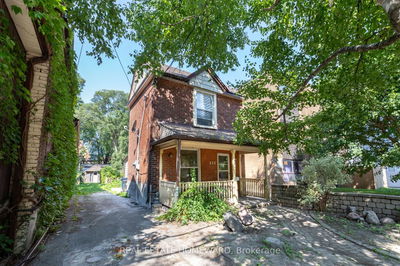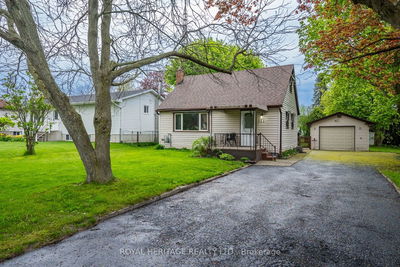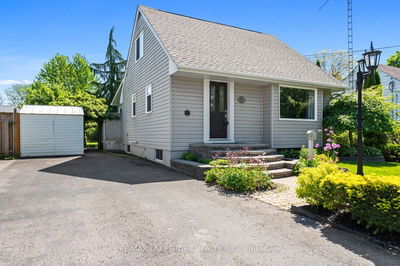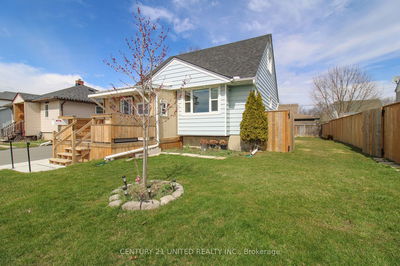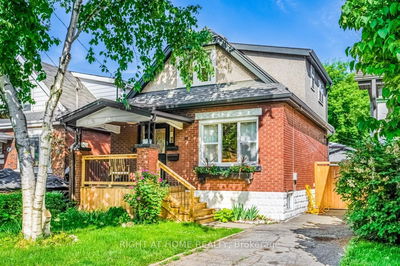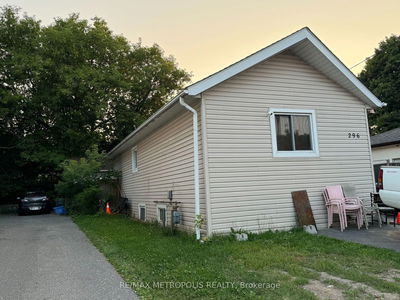Welcome to the show-stopping 348 Richmond St. E., a one-of-a-kind home has been completed w/ exquisite finishes and is tucked away in a peaceful neighbourhood surrounded by beautiful, mature trees. You'll love the convenience of being just minutes from major HWYs, excellent schools, the Oshawa Golf Club, & all the shops you need! On the main level, you'll be greeted by timeless hardwood flooring & an open-concept design. The bright white & blue two-tone kitchen is an elegant space w/ heated tile flooring, s/s appliances, an eat-in area, breakfast bar, quartz countertops, & a walk-out to the beautiful outdoor space. Upstairs, the primary bedroom boasts double closets, large windows, & true hardwood flooring. The partially finished lower level includes a laundry room, a bathroom w/ shower, & a separate entrance. Outside, the fully fenced and spacious backyard is perfect for outdoor activities, featuring a deck, garden shed, and beautiful mature trees.
부동산 특징
- 등록 날짜: Wednesday, August 07, 2024
- 가상 투어: View Virtual Tour for 348 Richmond Street E
- 도시: Oshawa
- 이웃/동네: O'Neill
- 전체 주소: 348 Richmond Street E, Oshawa, L1G 1E9, Ontario, Canada
- 거실: Hardwood Floor, O/Looks Dining, Window
- 주방: Quartz Counter, Stainless Steel Appl, W/O To Deck
- 리스팅 중개사: Re/Max Hallmark First Group Realty Ltd. - Disclaimer: The information contained in this listing has not been verified by Re/Max Hallmark First Group Realty Ltd. and should be verified by the buyer.


