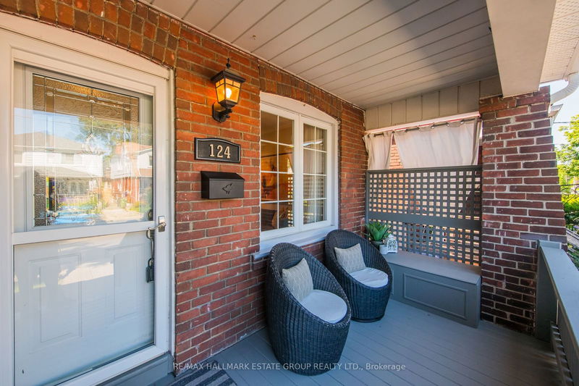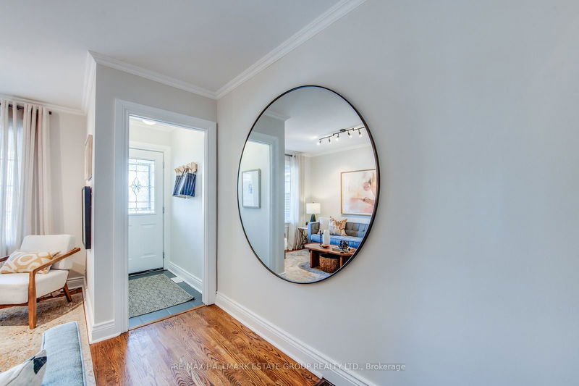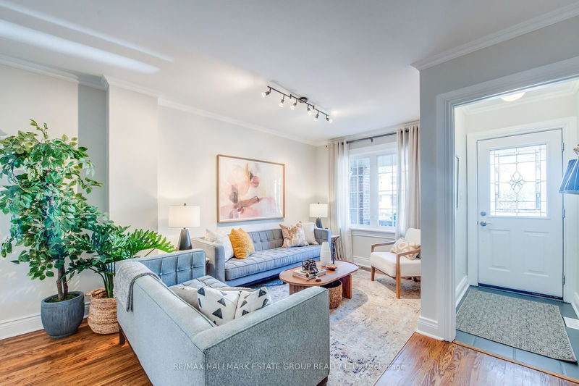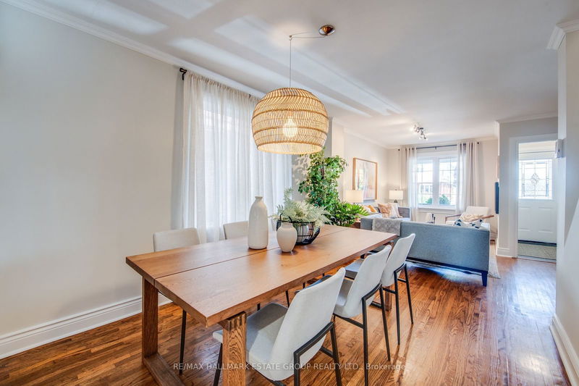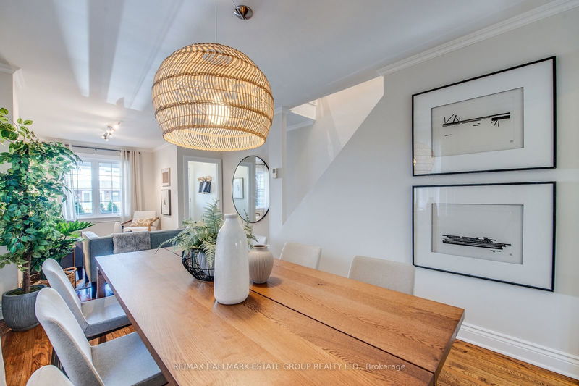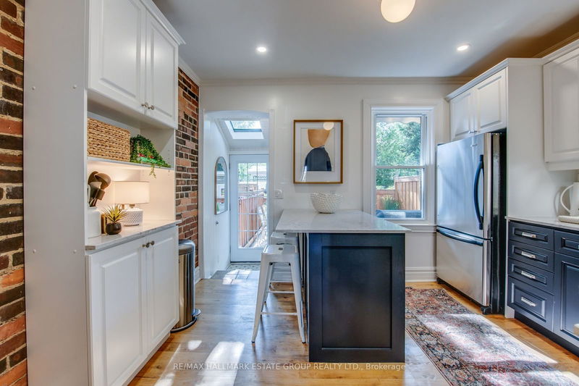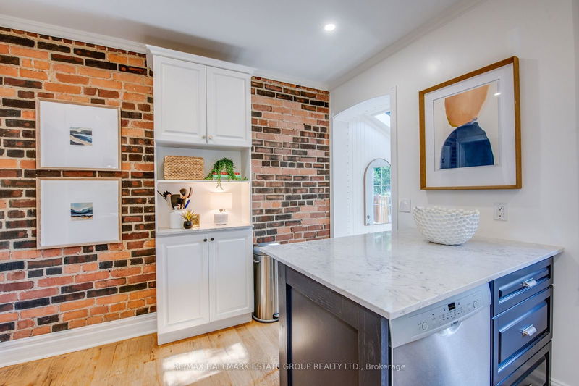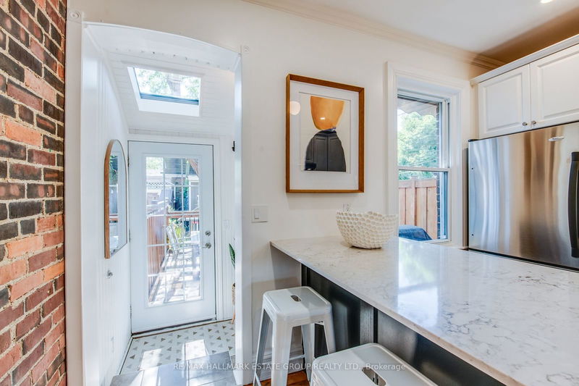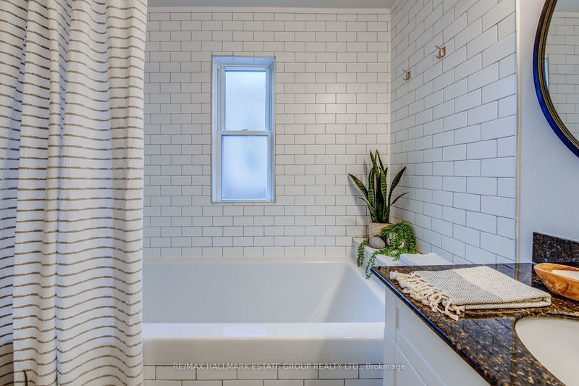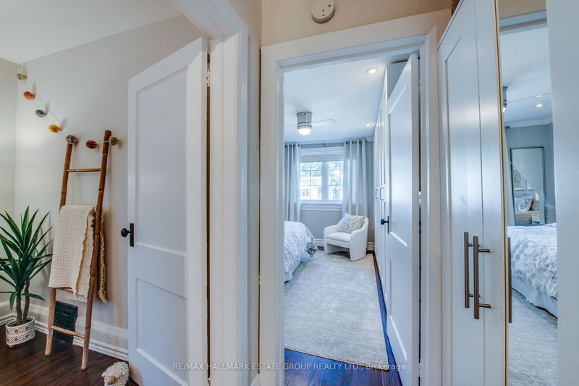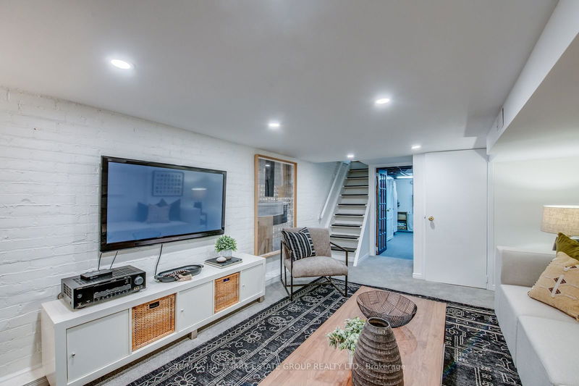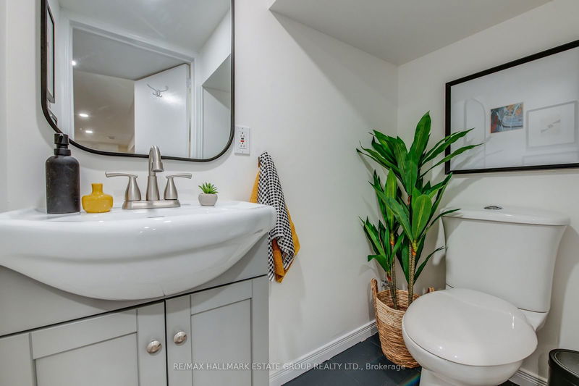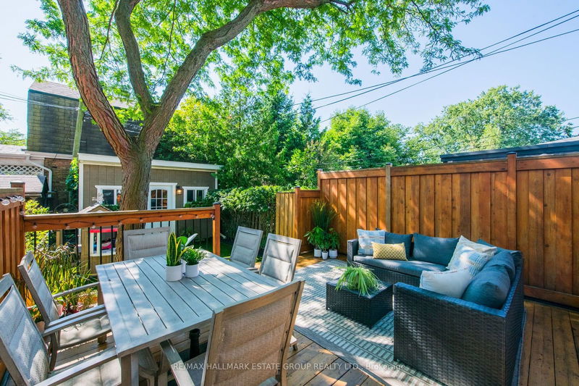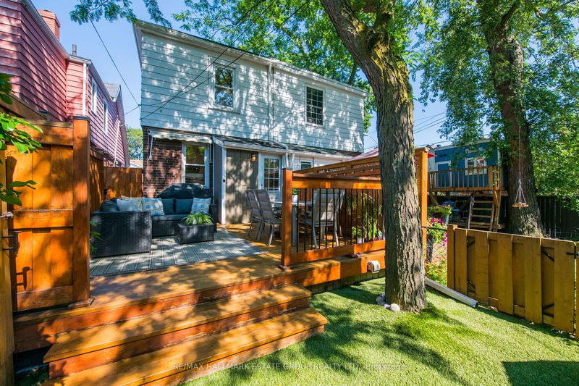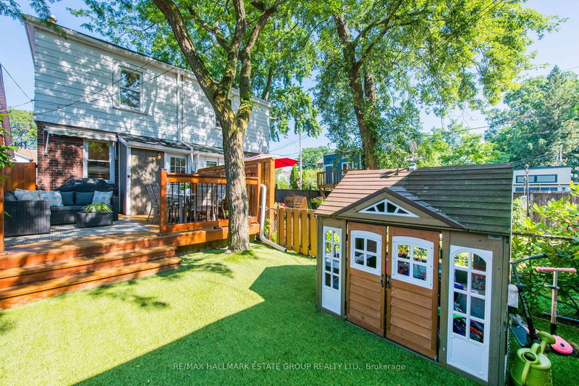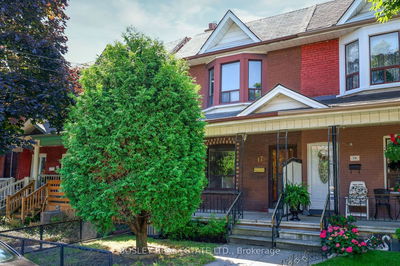Fabulous, tastefully renovated 3-bedroom home with legal front pad parking, located in a quiet, family-friendly neighbourhood within the RH McGregor School district! The sunny open-concept layout features hardwood floors throughout. Pretty two-toned shaker kitchen with exposed brick, breakfast bar, stone counters, and a practical rear mudroom. Additionally, theres a party-sized west-facing deck overlooking a fenced garden, perfect for entertaining! The property also includes a spacious shed for all your storage needs. Inside, the main bathroom has been beautifully renovated and features an over-sized soaker tub large enough for swimming laps! King-sized primary with wall to wall closets. The nicely finished basement includes a spacious rec room, 2-piece bathroom, a large laundry room, and storage. Conveniently situated near schools, a hospital, the subway, and vibrant Danforth restaurants and entertainment.
부동산 특징
- 등록 날짜: Thursday, August 08, 2024
- 가상 투어: View Virtual Tour for 124 Woodmount Avenue
- 도시: Toronto
- 이웃/동네: East York
- 전체 주소: 124 Woodmount Avenue, Toronto, M4C 3Y8, Ontario, Canada
- 거실: Hardwood Floor, Crown Moulding, O/Looks Frontyard
- 주방: Stone Counter, Breakfast Bar, Pot Lights
- 리스팅 중개사: Re/Max Hallmark Estate Group Realty Ltd. - Disclaimer: The information contained in this listing has not been verified by Re/Max Hallmark Estate Group Realty Ltd. and should be verified by the buyer.


