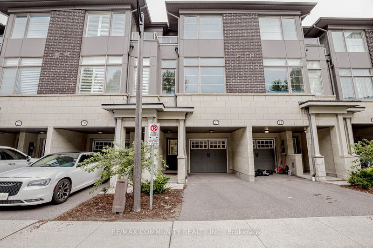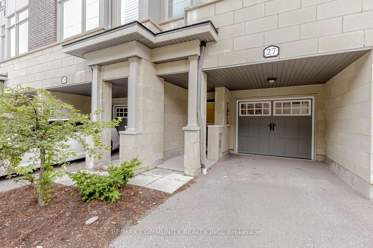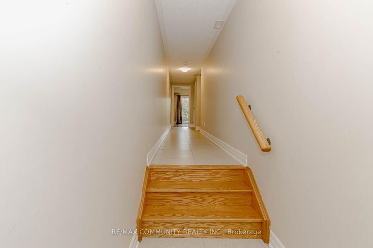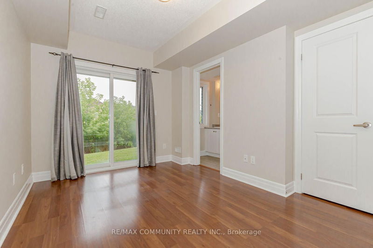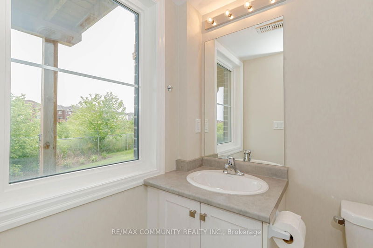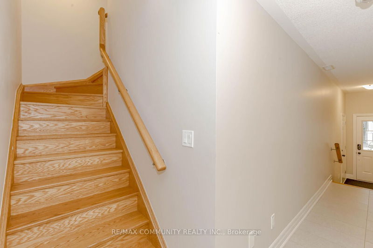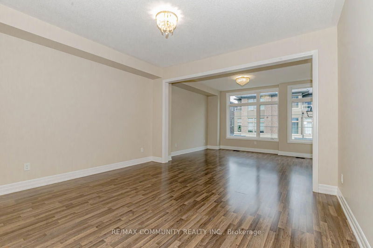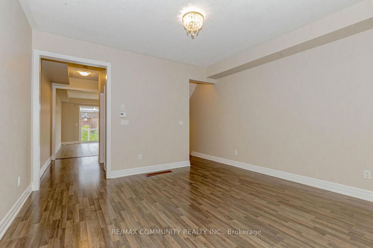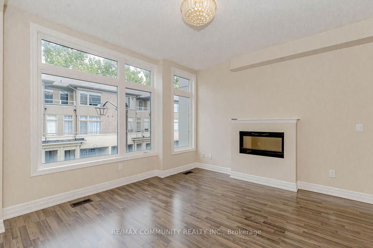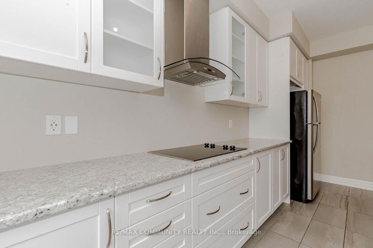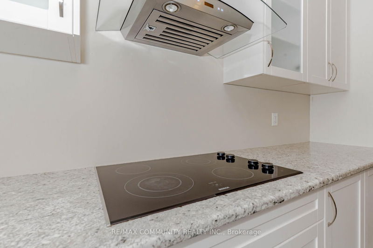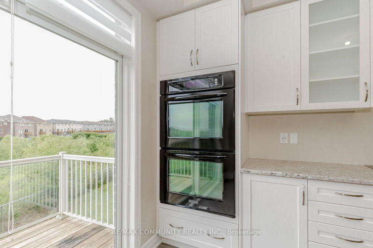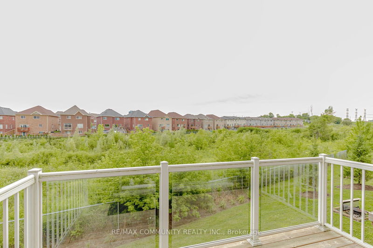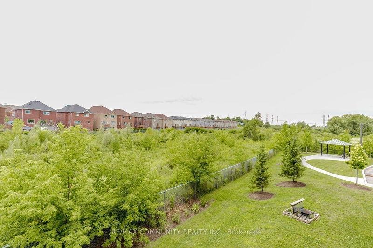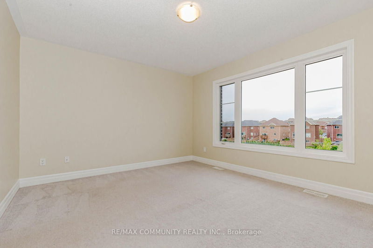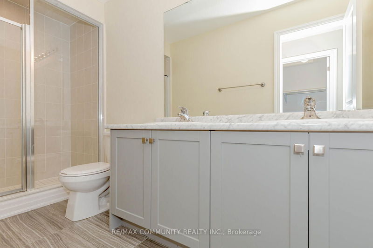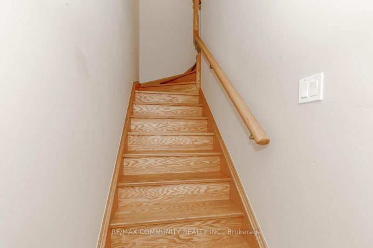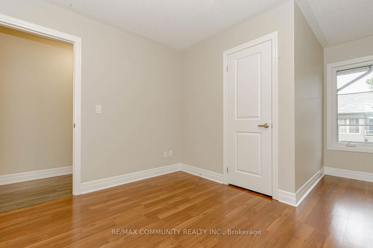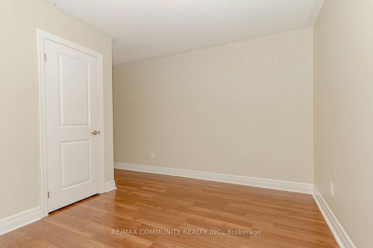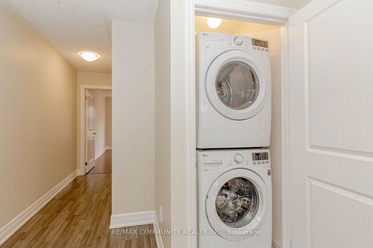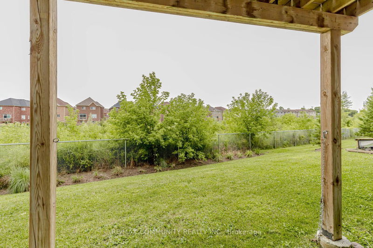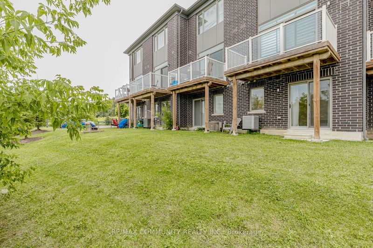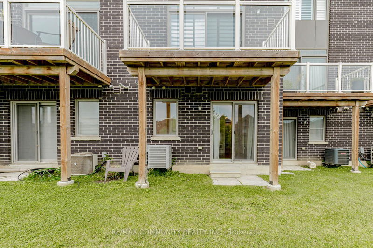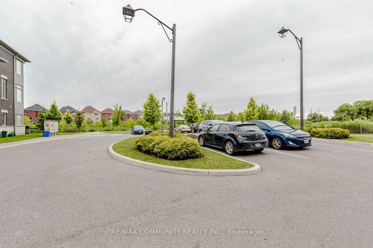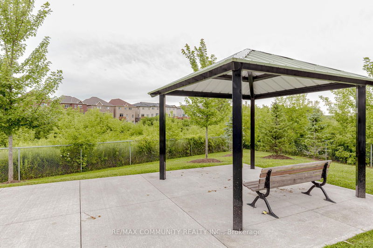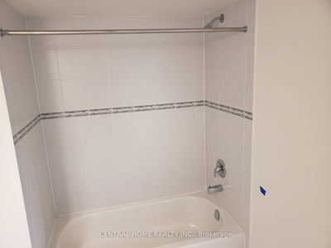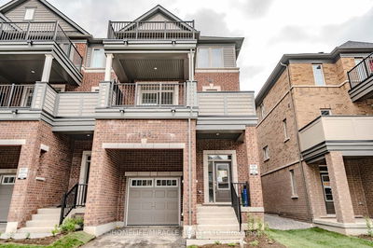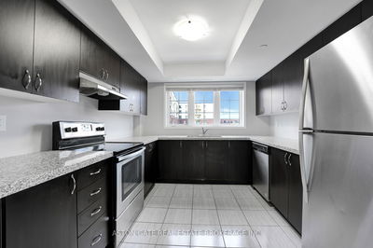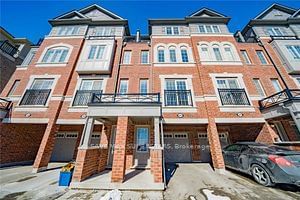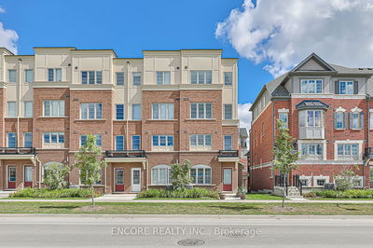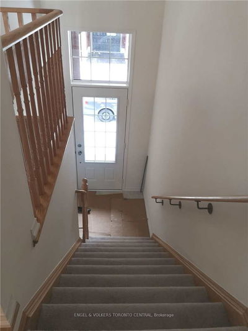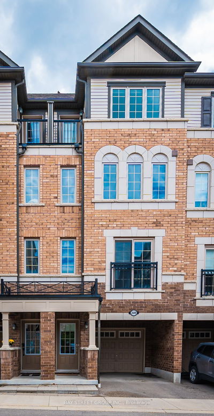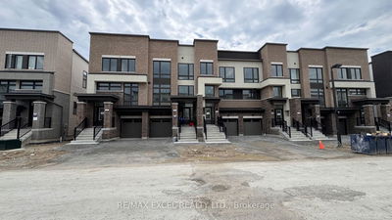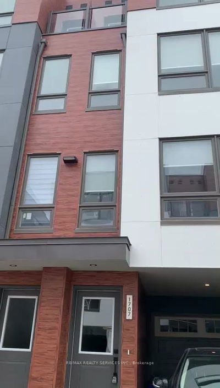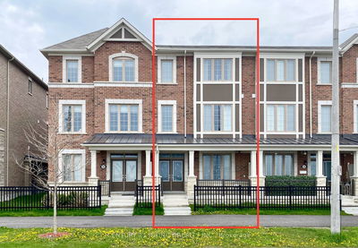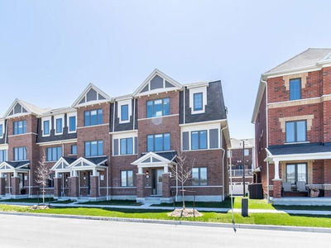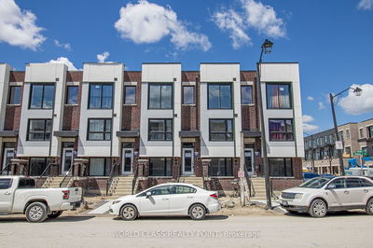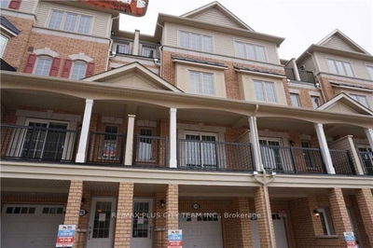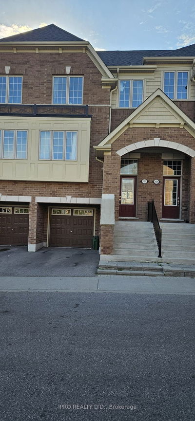This Stunning 4 Bed & 4 Bath Town Home Is Nestled In The Family Friendly Neighbourhood of Windfields, Surrounded By A Ravine & Golf Course. 9 Ft Ceilings On Main & Second. The Main Floor Features Spacious Bedroom W/ Ensuite 3 Piece Bath & Walk-Out To Backyard W/ Custom Wood Privacy Wall. The Bight & Spacious 2ND Level Offers An Open Concept Floor Plan Featuring A Gorgeous Kitchen W/ Island, Large Windows, Spacious Eat-In Area & Walk-Out To A Private Deck Overlooking The Ravine. The Large Living Room Features A Beautiful, Electric Fireplace W/ Custom Mantle. The 3rd Level Boasts 3 Large Bedrooms, Laundry For Ease & Comfort. Private Garage & Driveway For 2 Car Parking, Direct Access To Home From Garage, Upgraded Home, Shows Like A Model Suite. This Home Is Steps To Costco, Coffee Shops, Restaurants, Schools, Groceries, Trails, U of IT, Durham College & So Much More! Don't Miss It!
부동산 특징
- 등록 날짜: Friday, August 09, 2024
- 가상 투어: View Virtual Tour for 27-384 Arctic Red Drive
- 도시: Oshawa
- 이웃/동네: Windfields
- 전체 주소: 27-384 Arctic Red Drive, Oshawa, L1L 0M5, Ontario, Canada
- 거실: Laminate, Combined W/Dining, Electric Fireplace
- 주방: Ceramic Floor, Stainless Steel Appl, Sliding Doors
- 리스팅 중개사: Re/Max Community Realty Inc. - Disclaimer: The information contained in this listing has not been verified by Re/Max Community Realty Inc. and should be verified by the buyer.

