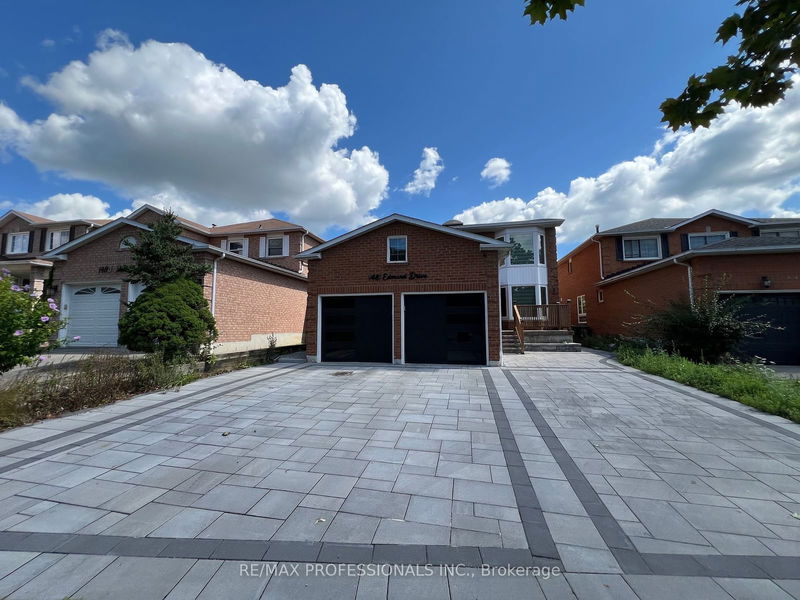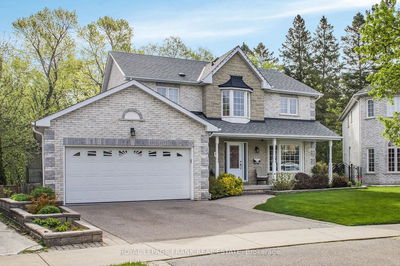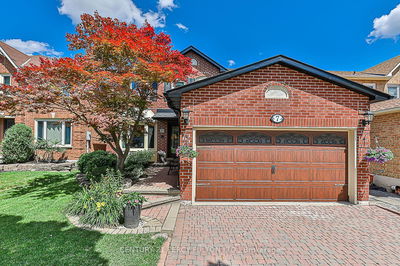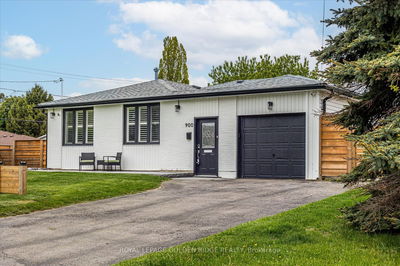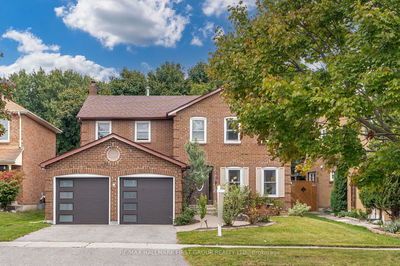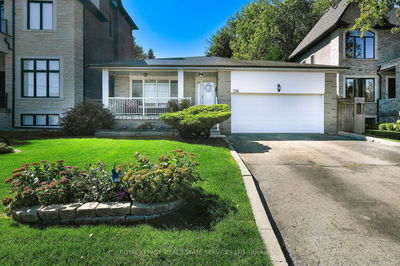This 6 bedroom house with good income has been renovated with high quality luxurious materials, including: Engineered hardwood floors 2020, Main floor tiles 2024, Kitchen appliances 2024, main floor Furnace 2022, hot water tank rental 2024 (power vented) , Landscaping interlocking driveway and side house walkway with new steps 2023, New windows 2022, New main door and Garage doors 2022, Luxurious Prime Bedroom en suite bathroom with floor to ceiling tiled walls 2023 , New electrical panel 200 amp 2023, Roughing for EV charger in garage 2023, centre island. All New hardware, dimmer lights, Exterior pot lights, new front doors, porcelain 2X4 tiles, 8 car parking, great for investors also. Recreation room in basement can be used by the Owner even if the two apartments are rented out. Fire sprinkler system. Expanded Stone parking on driveway. Two laundry rooms, one for Landlord and one for tenants. Second Floor roof skylight allows plenty of sunlight. Exterior covered rear deck for protection from the elements in a private back yard setting. Separate entrance for basement apartments.
부동산 특징
- 등록 날짜: Saturday, August 10, 2024
- 도시: Pickering
- 이웃/동네: Woodlands
- 중요 교차로: Sheppard Ave And Whites Rd N
- 전체 주소: 1481 Edmund Drive, Pickering, L1V 6B2, Ontario, Canada
- 거실: Bay Window, Hardwood Floor, Pot Lights
- 가족실: Hardwood Floor, Fireplace, Pot Lights
- 주방: Breakfast Area, W/O To Deck, Renovated
- 주방: Stainless Steel Appl, Pot Lights, Vinyl Floor
- 리스팅 중개사: Re/Max Professionals Inc. - Disclaimer: The information contained in this listing has not been verified by Re/Max Professionals Inc. and should be verified by the buyer.

