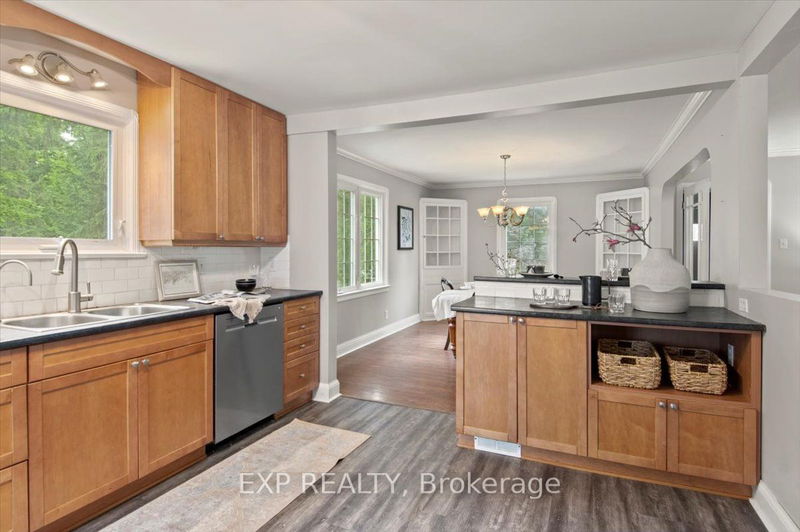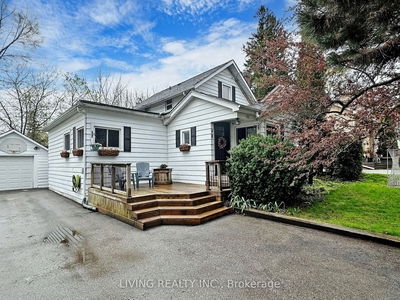Welcome to your dream home on one of the most coveted streets in Port Perry! This stunning property blends historic charm with modern conveniences, offering a cozy yet spacious retreat nestled in a mature neighborhood surrounded by lush, mature trees. As you step inside, you'll be greeted by an abundance of natural light pouring in through the numerous windows, creating a warm and inviting atmosphere throughout the home. The living room features a WETT tested wood fireplace, perfect for cozying up during chilly evenings. The kitchen is a chef's delight, with direct access to a charming herb garden right outside the door. Whether you're preparing a family meal or hosting a barbecue, the natural gas hookup makes outdoor cooking a breeze. The adjacent dining room offers ample space for gatherings, complemented by the beautiful views of the expansive front yard true gardener's paradise. The home's historic character is evident in every corner, from the thoughtfully designed office space with built-in shelves to the cozy family room that invites relaxation. The bedrooms are generously sized, providing comfortable retreats for everyone in the family. The property boasts a huge two-car garage with a full storage loft accessible via a separate entrance, offering plenty of space for storage and projects. The backyard is a shady oasis, perfect for relaxing and enjoying nature. Location is everything, and this home does not disappoint. It's within walking distance to the charming shops of Queen Street, as well as RH Cornish Public School and Port Perry High School, making it ideal for families.
부동산 특징
- 등록 날짜: Monday, August 12, 2024
- 가상 투어: View Virtual Tour for 142 Cochrane Street
- 도시: Scugog
- 이웃/동네: Port Perry
- 중요 교차로: Simcoe St And Queen St
- 전체 주소: 142 Cochrane Street, Scugog, L9L 1L4, Ontario, Canada
- 주방: Laminate, O/Looks Dining, Stainless Steel Appl
- 거실: Hardwood Floor, Open Concept, Fireplace
- 가족실: Hardwood Floor, Fireplace, Window
- 리스팅 중개사: Exp Realty - Disclaimer: The information contained in this listing has not been verified by Exp Realty and should be verified by the buyer.





































































