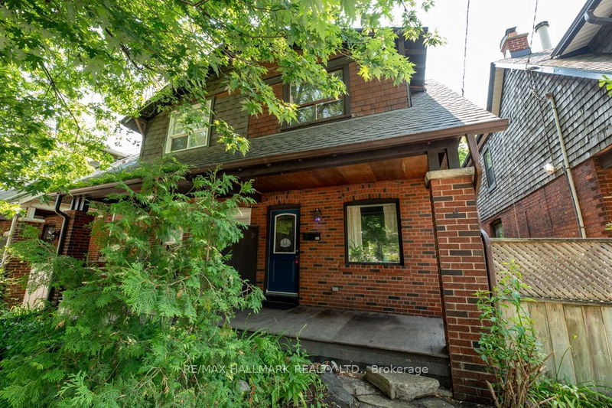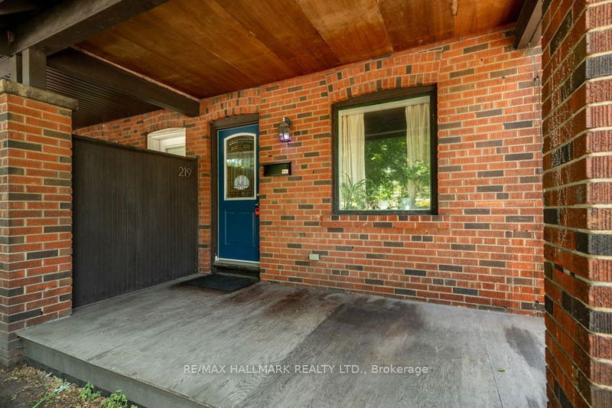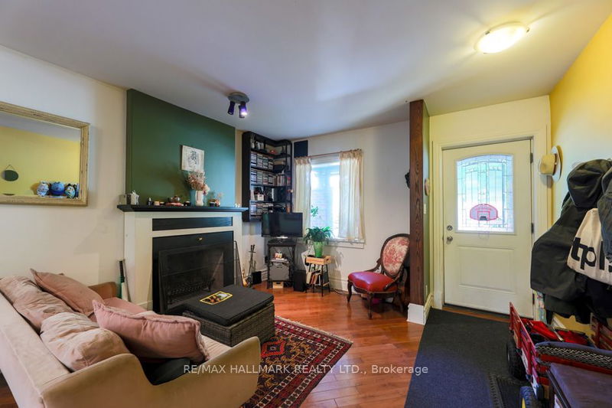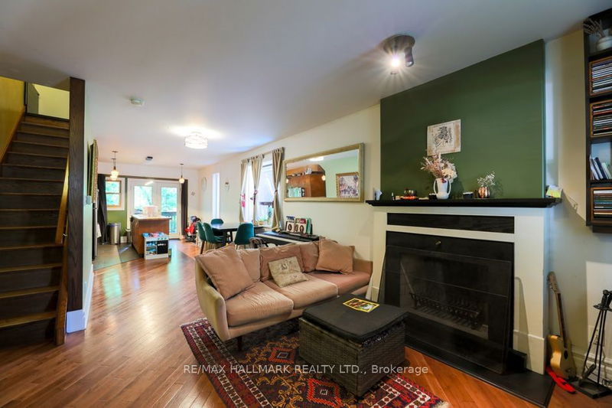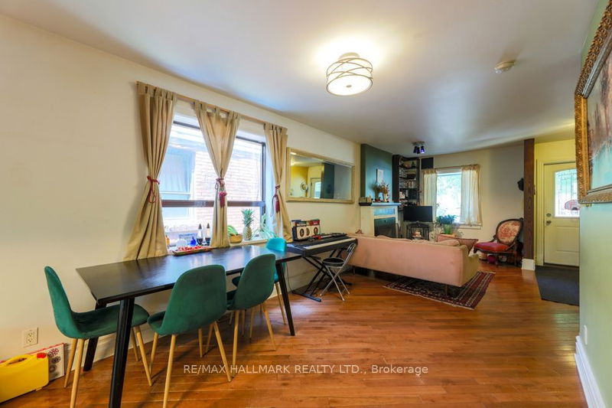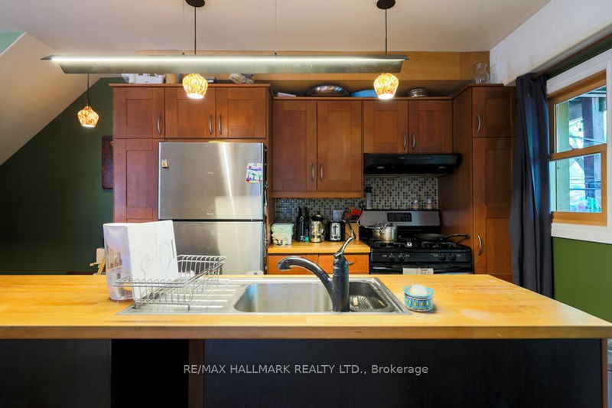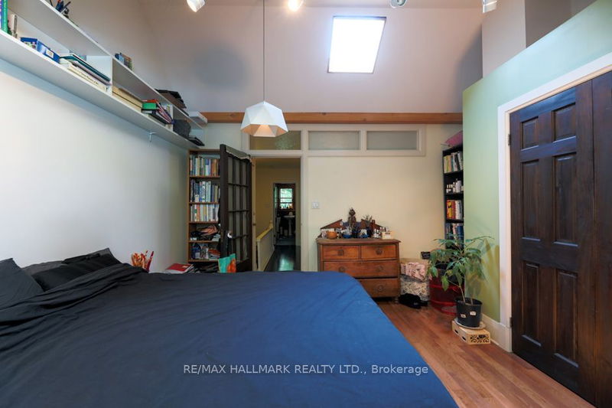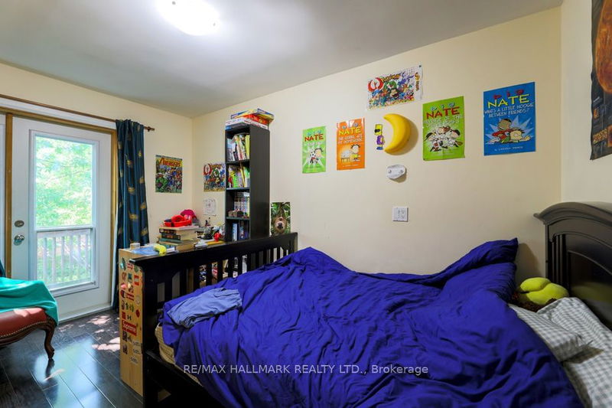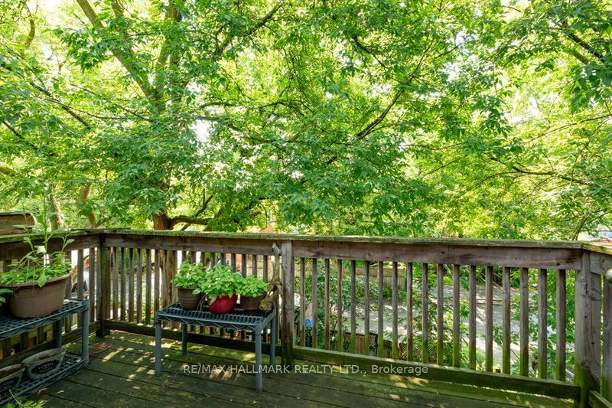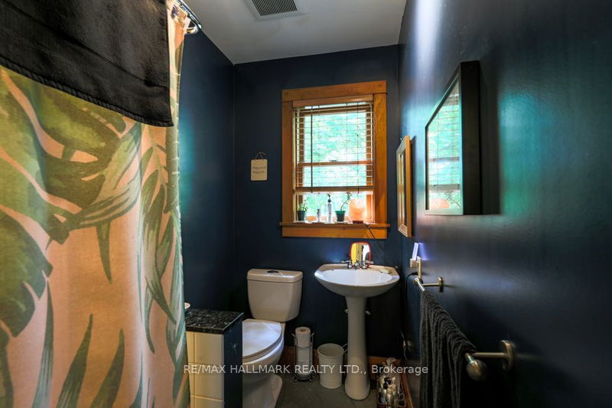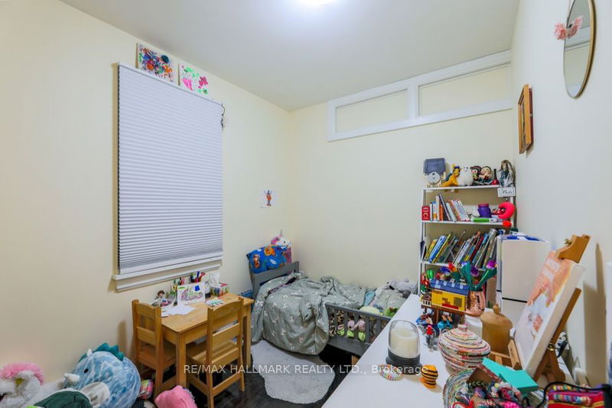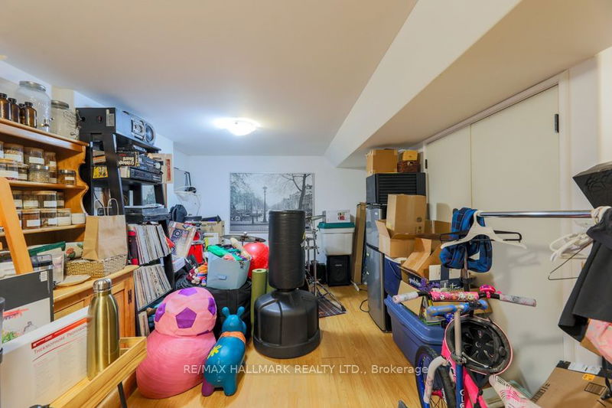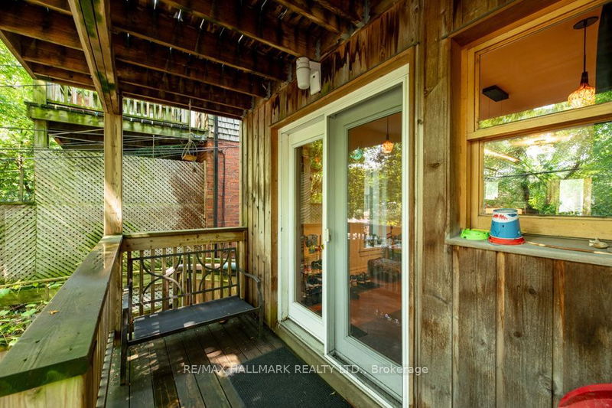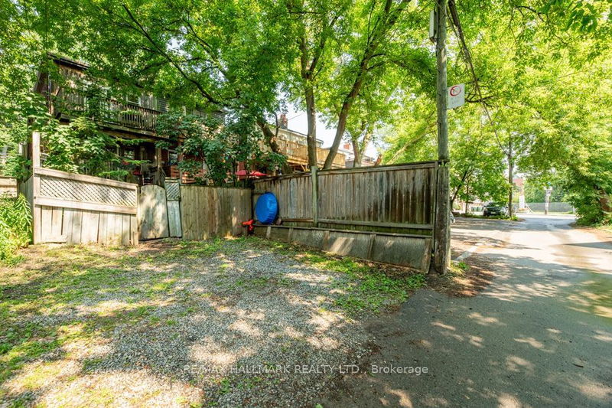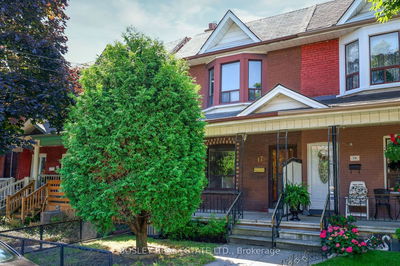This charming property features a spacious 3 bedroom layout, providing ample space for relaxation and entertainment. With 2 full bathrooms, you'll have all the convenience you need. This home features beautiful hardwood floors, a cozy wood-burning fireplace, and an open concept layout that seamlessly integrates the living, dining, and kitchen areas. The skylight in the primary bedroom with cathedral ceilings allows the soft glow of natural light to gently permeate the room, creating a warm and cozy atmosphere. The fully completed basement includes a four-piece bathroom and a private entrance providing additional functionality and space to the home. Open the sliding door from the kitchen to step out onto your private deck, where the delightful fragrance of fresh air will greet you. Parking is a breeze with 2 designated spots conveniently situated off the laneway. The property offers easy access to essential amenities and public transportation within a short stroll, making daily errands a seamless affair. Relish in the charm of the nearby boardwalk, explore diverse dining options at local restaurants and cafes, and soak up the sun on Woodbine Beach, all within walking distance. And if you're craving the excitement of the city, downtown is just a swift 15-minute drive away!
부동산 특징
- 등록 날짜: Monday, August 12, 2024
- 가상 투어: View Virtual Tour for 219 Kingston Road
- 도시: Toronto
- 이웃/동네: The Beaches
- 전체 주소: 219 Kingston Road, Toronto, M4L 1T5, Ontario, Canada
- 거실: Fireplace, Hardwood Floor, Open Concept
- 주방: W/O To Balcony, Centre Island, Stainless Steel Appl
- 리스팅 중개사: Re/Max Hallmark Realty Ltd. - Disclaimer: The information contained in this listing has not been verified by Re/Max Hallmark Realty Ltd. and should be verified by the buyer.

