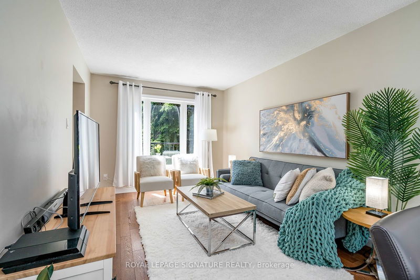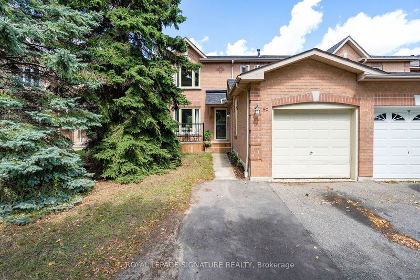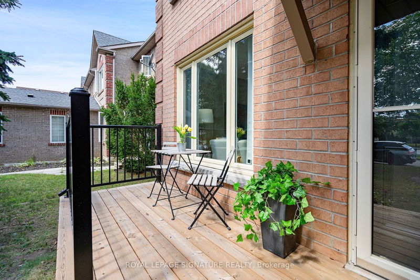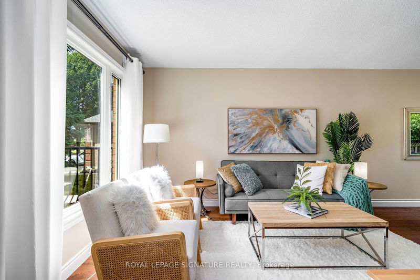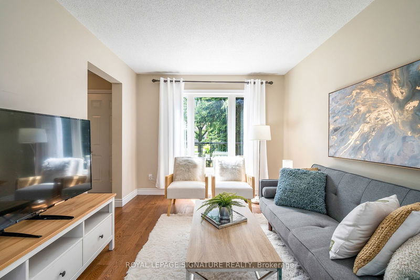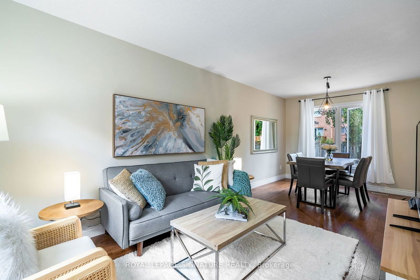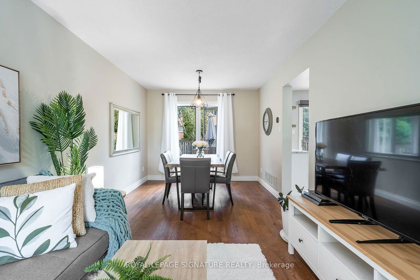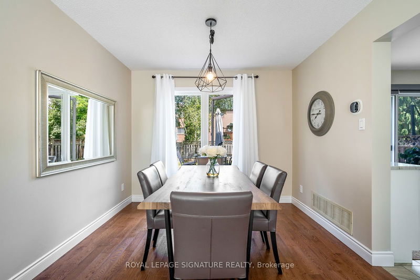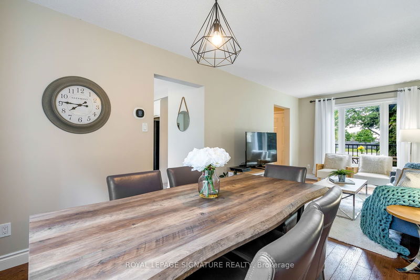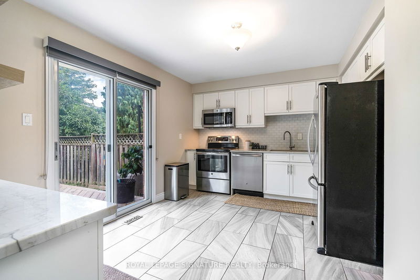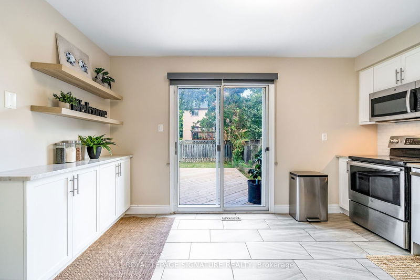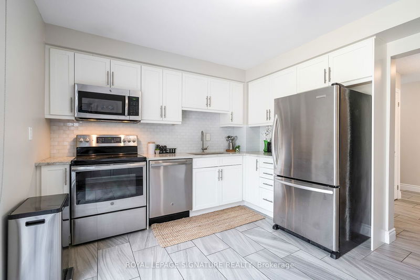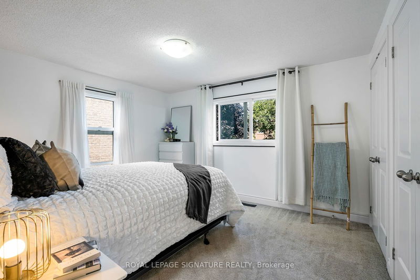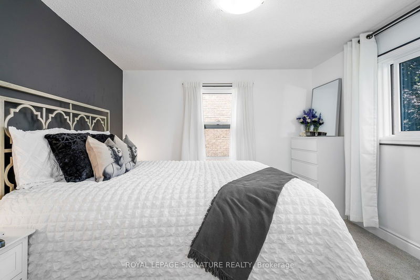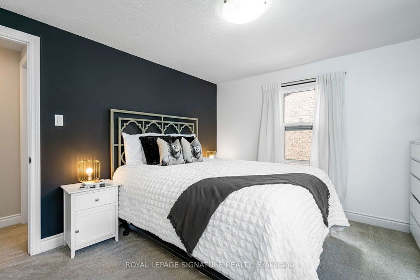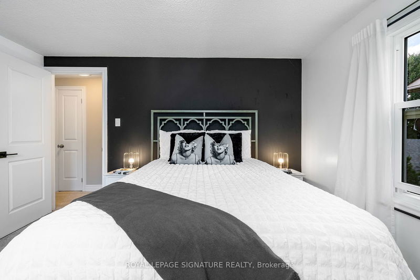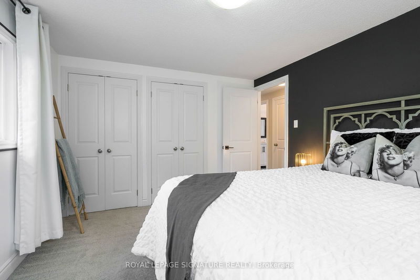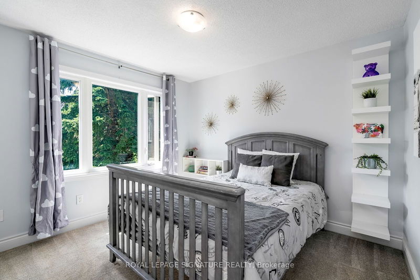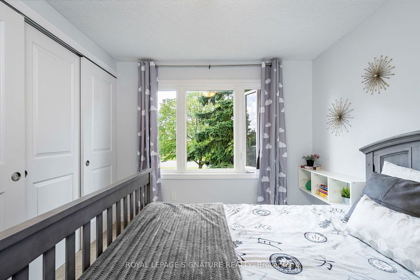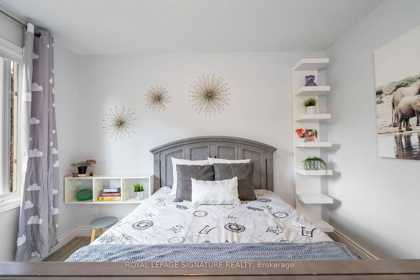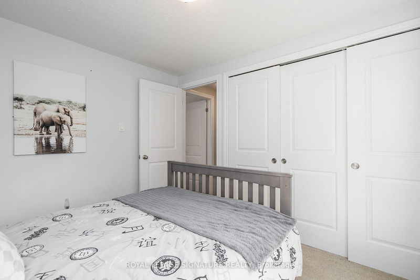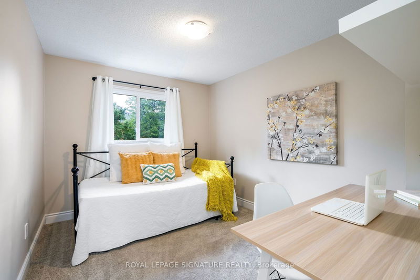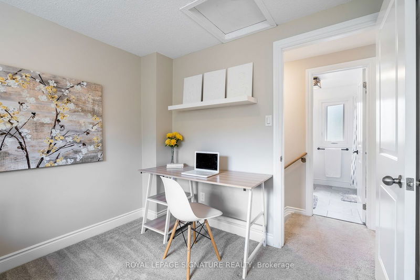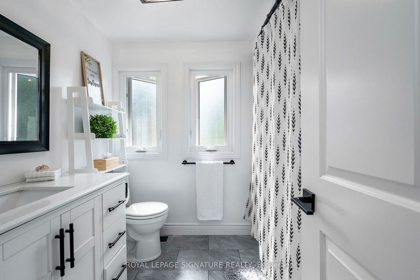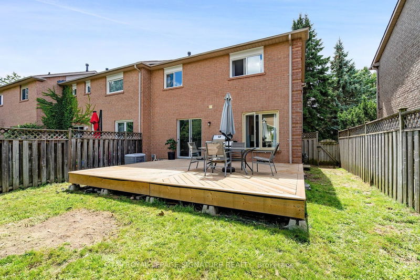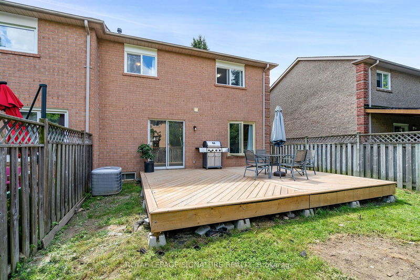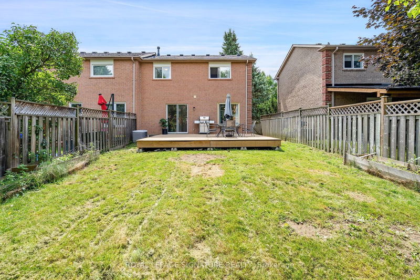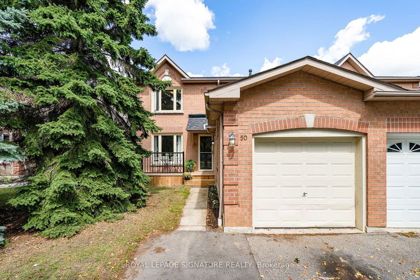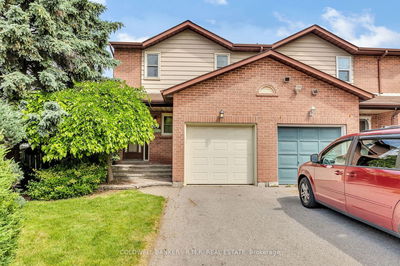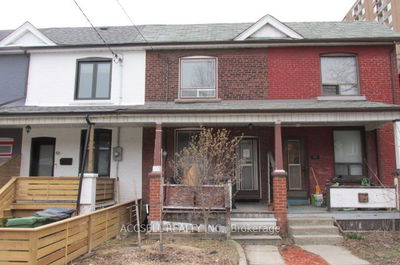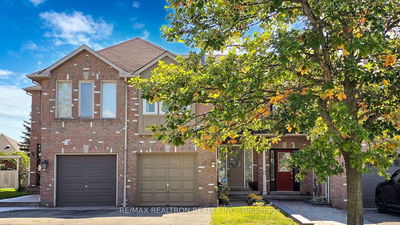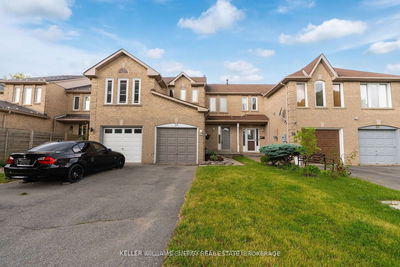Are you searching for a spacious home located in a fantastic family-oriented community? Look no further; your search is over! This 3-bedroom, 2-bathroom home is a dream for those looking to settle in a community with great amenities and excellent schools nearby, some of which include French Immersion programs. 50 Old Colony Dr. is like a semi as it is the end-unit of 3 attached homes. It features an optimal layout with the kitchen, living and dining rooms on the main floor and the bedrooms on the upper floor. There are large windows throughout allowing plenty of natural light to filter in throughout the day. The kitchen has stainless steel appliances, tile flooring and a walk-out to a large backyard deck. Look forward to entertaining guests or watching your kids play in your private fenced-in backyard. Never worry about storage as the basement has plenty of room to hold all of the household extras! The attached garage and driveway allow for a total of 3 cars to park. Updates in the home include: brand new A/C installed in August 2024, roof shingles replaced in 2023, front and back decks updated in 2023 and upstairs windows replaced in 2022. Families will adore having the McKinney Community Centre, with its two arenas, tennis courts, a youth activity room, a skateboard park and great youth and adult recreation/fitness programs, nearby. Nature enthusiasts will enjoy exploring the nearby Heber Down Conservation Area which is popular for hiking, cycling and picnicking. You won't have to travel far for your daily necessities as there are a variety of grocery stores, shopping plazas and great restaurants in the area including Farm Boy, Walmart, Shoppers Drug Mart, Winners, Home Depot, Panera Bread, State & Main and more. HWY 401 and HWY 412 are also nearby making commuting to the city easy. Don't miss out on settling your family down in this beautiful home!
부동산 특징
- 등록 날짜: Monday, August 12, 2024
- 가상 투어: View Virtual Tour for 50 Old Colony Drive
- 도시: Whitby
- 이웃/동네: Pringle Creek
- 전체 주소: 50 Old Colony Drive, Whitby, L1R 2A4, Ontario, Canada
- 거실: Large Window, Open Concept, Hardwood Floor
- 주방: Stainless Steel Appl, W/O To Deck, Sliding Doors
- 리스팅 중개사: Royal Lepage Signature Realty - Disclaimer: The information contained in this listing has not been verified by Royal Lepage Signature Realty and should be verified by the buyer.

