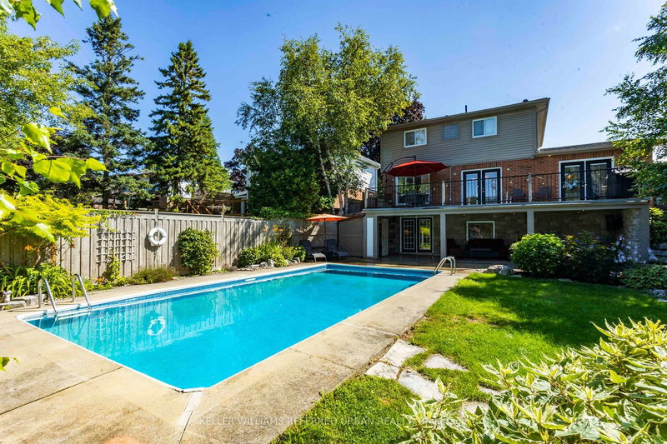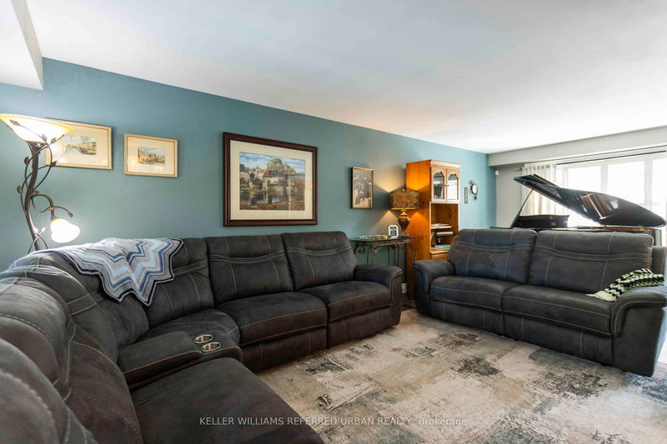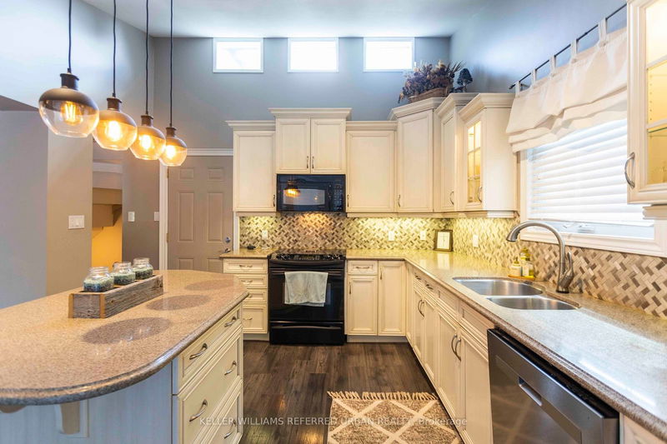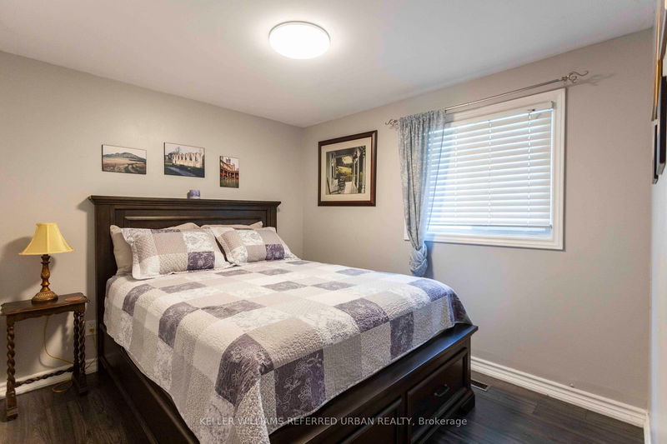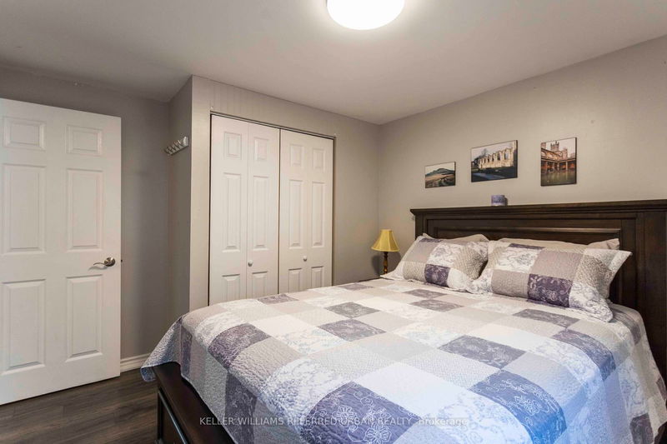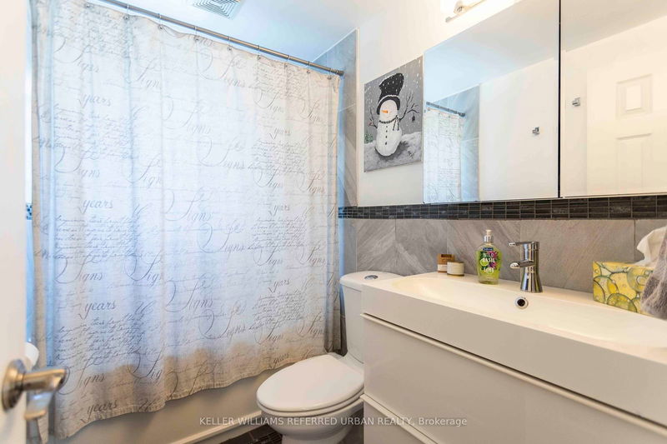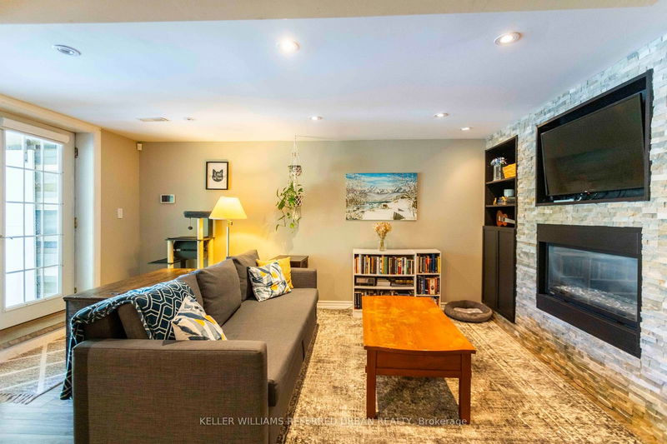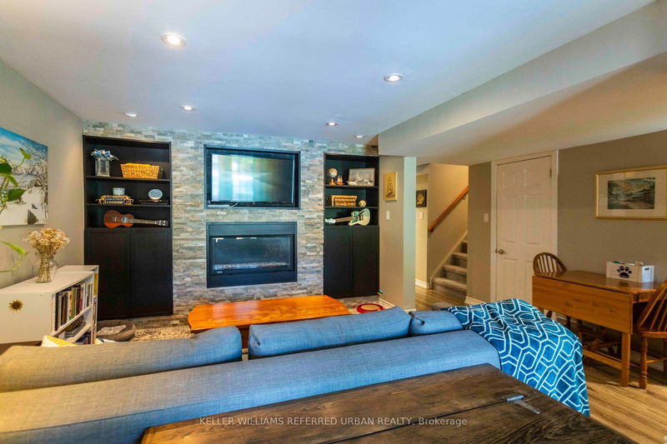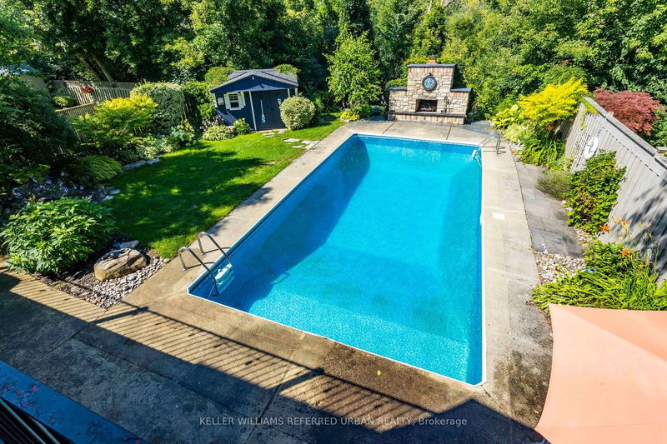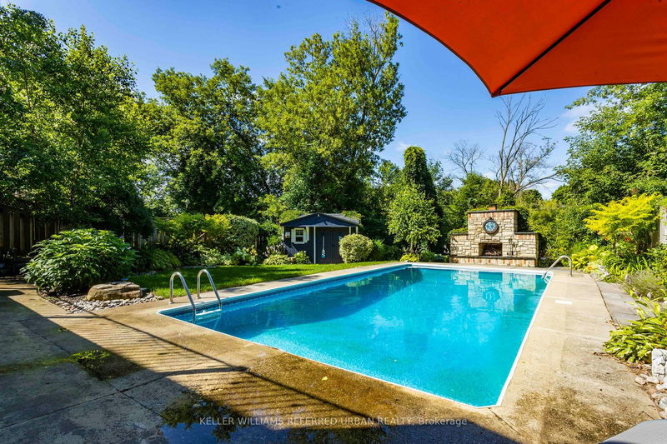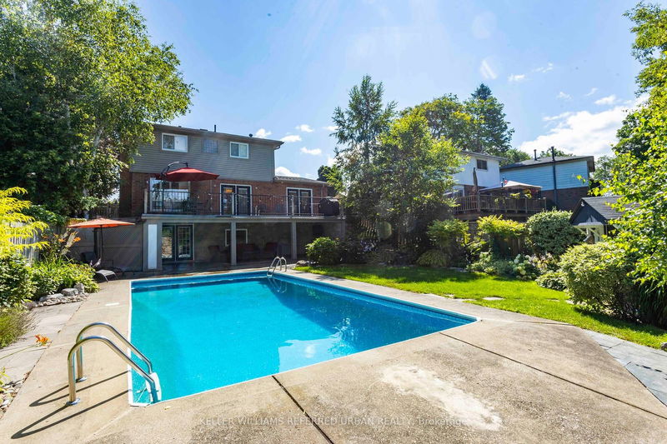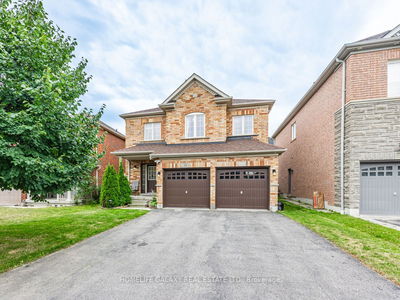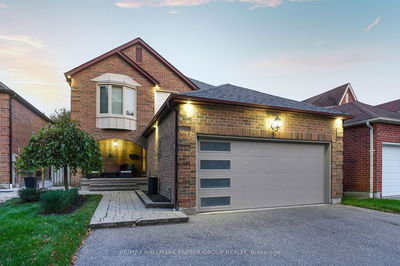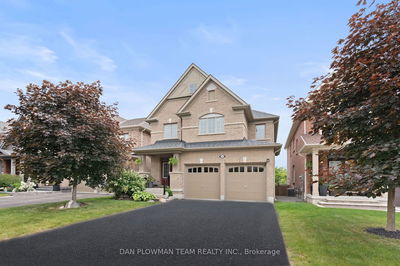This Absolutely Charming And Well-Appointed Fully Detached 3+1 Bedroom Family Home Situated On A Gorgeous Ravine Lot Comes Complete With An In-Ground Heated Pool That Boasts A Resort Like Feel And The Key To Your Private Oasis! The Main Floor Of This Fantastic Abode Offers A Bright And Airy Open Concept Lay Out With A Large And Functional Picture-Perfect Kitchen Featuring Centre Island And Vaulted Ceilings And A Walk-Out To A Spacious Deck Overlooking The in-ground Pool And Tranquil Ravine. The Second Floor Boats 3 Generous Sized Bedrooms And A Gorgeous Master With En-Suite Bath. The Fully Finished Walk-Out Basement Features Above Grade Windows, Kitchen, Large Family Room W/ Gas Fireplace, 3-Piece Bath, + 4thBedroom While Providing Quick And Easy Access To The Backyard And Pool To Enjoy Those Fun Days In The Sun! This Property Is Ideally Situated On A Beautiful Tree-Lined Street Near Downtown Whitby Close To All Amenities Including Shops, Restaurants, Retail, Schools, 401 And More!!!
부동산 특징
- 등록 날짜: Tuesday, August 13, 2024
- 도시: Whitby
- 이웃/동네: Downtown Whitby
- 중요 교차로: Dundas East And Lupin Drive
- 전체 주소: 406 Lupin Drive, Whitby, L1N 1Y1, Ontario, Canada
- 거실: Laminate, Picture Window, California Shutters
- 주방: Centre Island, Quartz Counter, W/O To Deck
- 가족실: Gas Fireplace, Pot Lights, W/O To Yard
- 주방: Eat-In Kitchen, Stainless Steel Appl, Quartz Counter
- 리스팅 중개사: Keller Williams Referred Urban Realty - Disclaimer: The information contained in this listing has not been verified by Keller Williams Referred Urban Realty and should be verified by the buyer.


